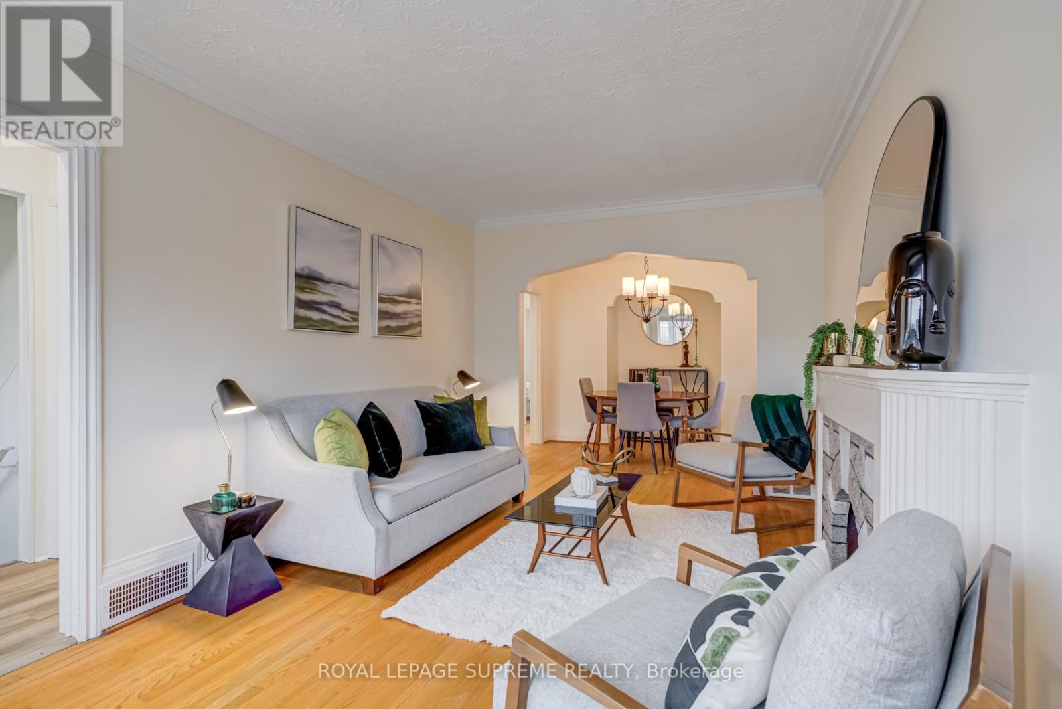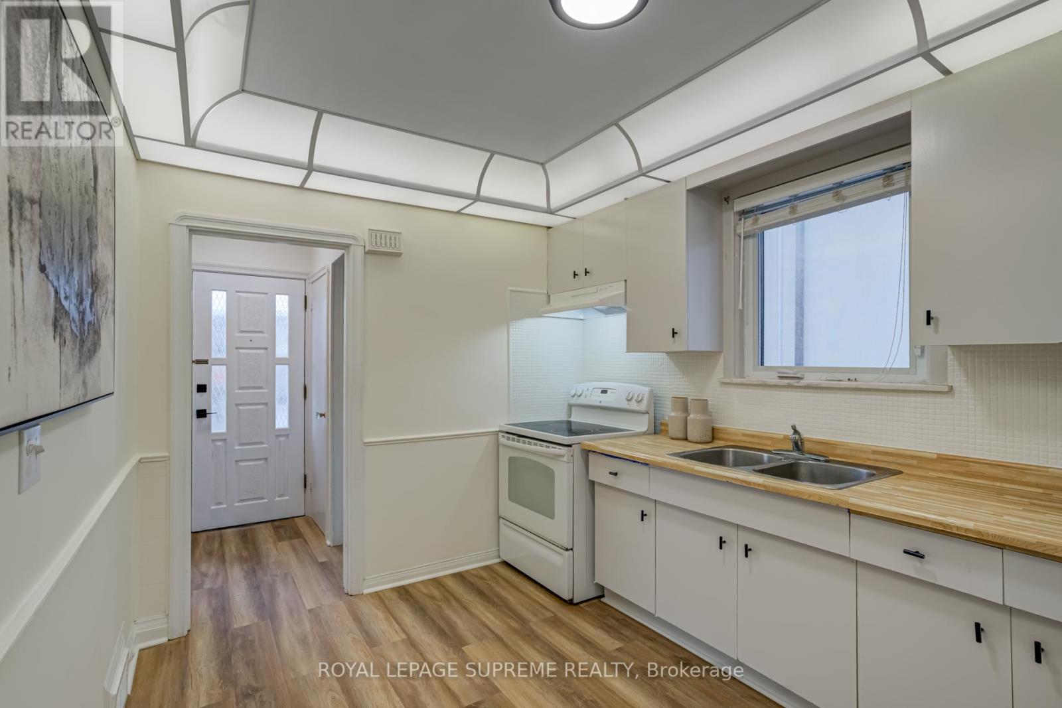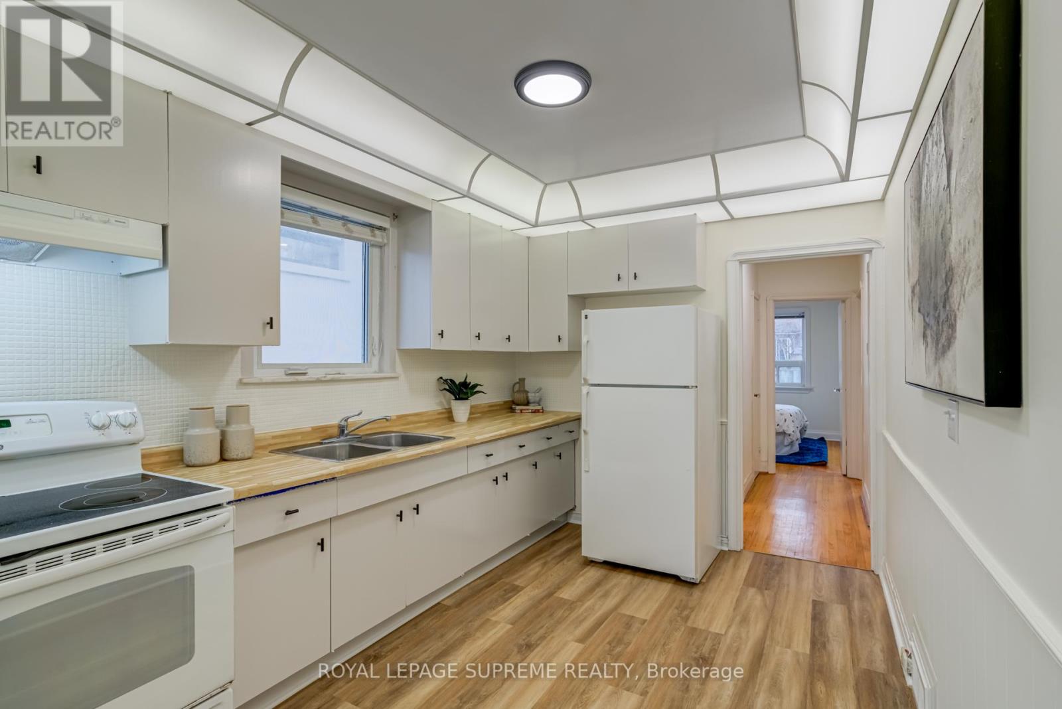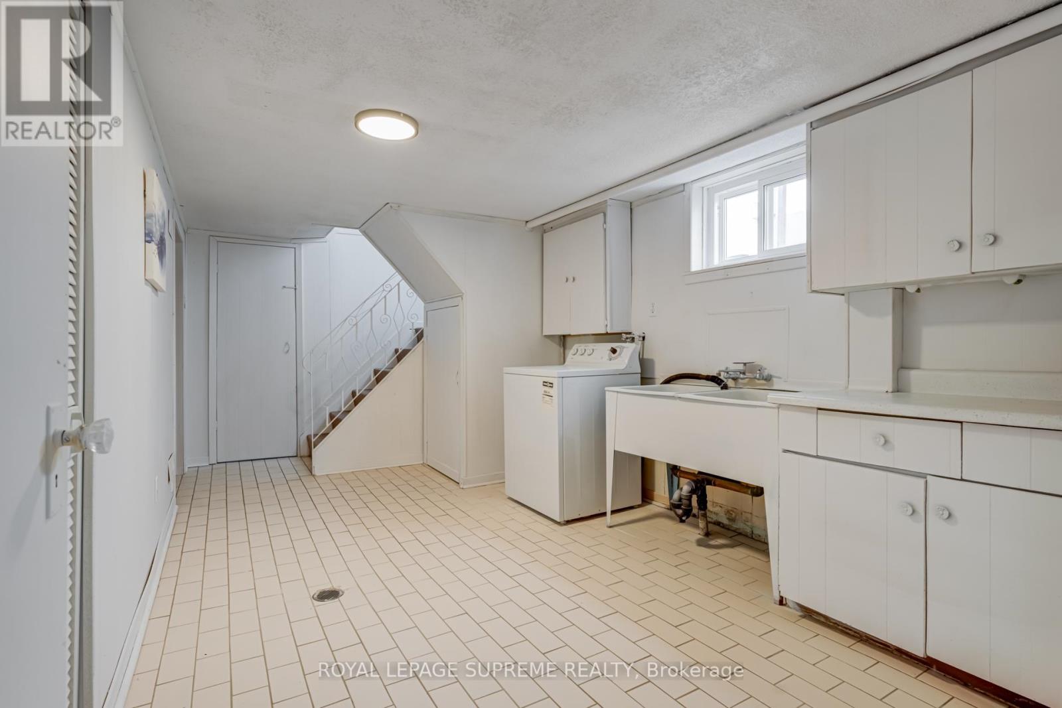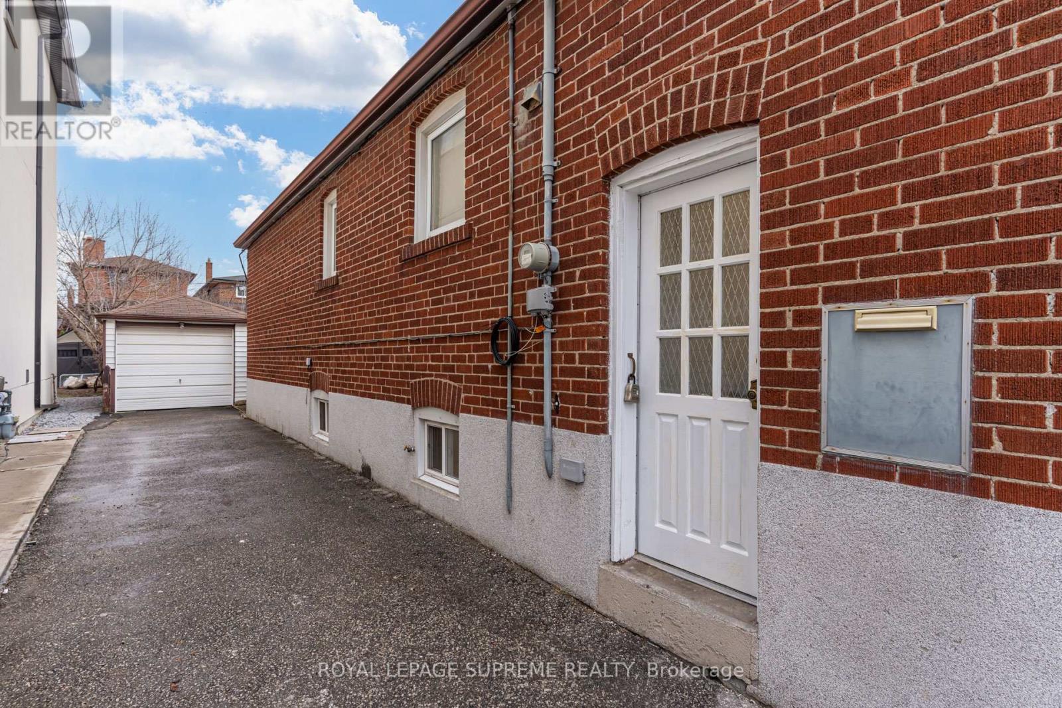$999,000.00
935 BRIAR HILL AVENUE, Toronto (Briar Hill-Belgravia), Ontario, M6B1M1, Canada Listing ID: W12059870| Bathrooms | Bedrooms | Property Type |
|---|---|---|
| 2 | 3 | Single Family |
Step Up to Something Special on Briar Hill! From the moment you arrive, this charming detached bungalow offers you great curb appeal, a private driveway, and a one-car garage. A great find, in a highly desirable neighbourhood! Step inside, and you'll discover a home with endless possibilities, whether you're looking to downsize, create a dream home for your growing family or simply move right in. The main level offers an open-concept living and dining area, two bedrooms, and a 4-piece bathroom.The basement, features two separate entrances, a side walk-up and a back walk-out along with an additional bathroom and bedroom. Ideal for an in-law suite, rental unit, or simply more space for the family. The backyard is its own little south facing oasis, perfect for entertaining, gardening, or bringing your landscaping dreams to life as you create your dream home. Briar Hill is a sought after, welcoming street that offers the perfect mix of urban convenience and a strong sense of community. Just minutes from transit, subway routes, shops, and scenic trails, you'll enjoy both the ease of city living and the peace of a family-friendly neighbourhood. Here is your chance to make your mark on Briar Hill, don't let it pass you by! (id:31565)

Paul McDonald, Sales Representative
Paul McDonald is no stranger to the Toronto real estate market. With over 21 years experience and having dealt with every aspect of the business from simple house purchases to condo developments, you can feel confident in his ability to get the job done.| Level | Type | Length | Width | Dimensions |
|---|---|---|---|---|
| Basement | Family room | 6.25 m | 4.28 m | 6.25 m x 4.28 m |
| Basement | Bedroom 3 | 3.18 m | 2.59 m | 3.18 m x 2.59 m |
| Basement | Laundry room | 5.49 m | 2.96 m | 5.49 m x 2.96 m |
| Basement | Utility room | 5.56 m | 3.18 m | 5.56 m x 3.18 m |
| Basement | Cold room | 1.87 m | 1.58 m | 1.87 m x 1.58 m |
| Main level | Living room | 5.66 m | 3.25 m | 5.66 m x 3.25 m |
| Main level | Dining room | 3.25 m | 2.96 m | 3.25 m x 2.96 m |
| Main level | Kitchen | 3.96 m | 2.72 m | 3.96 m x 2.72 m |
| Main level | Primary Bedroom | 4.02 m | 3.25 m | 4.02 m x 3.25 m |
| Main level | Bedroom 2 | 3.19 m | 2.72 m | 3.19 m x 2.72 m |
| Amenity Near By | |
|---|---|
| Features | |
| Maintenance Fee | |
| Maintenance Fee Payment Unit | |
| Management Company | |
| Ownership | Freehold |
| Parking |
|
| Transaction | For sale |
| Bathroom Total | 2 |
|---|---|
| Bedrooms Total | 3 |
| Bedrooms Above Ground | 2 |
| Bedrooms Below Ground | 1 |
| Appliances | Water Heater, Stove, Washer, Refrigerator |
| Architectural Style | Bungalow |
| Basement Development | Finished |
| Basement Type | N/A (Finished) |
| Construction Style Attachment | Detached |
| Cooling Type | Central air conditioning |
| Exterior Finish | Brick |
| Fireplace Present | True |
| Flooring Type | Hardwood, Vinyl, Parquet, Ceramic |
| Foundation Type | Block |
| Heating Fuel | Natural gas |
| Heating Type | Forced air |
| Size Interior | 700 - 1100 sqft |
| Stories Total | 1 |
| Type | House |
| Utility Water | Municipal water |







