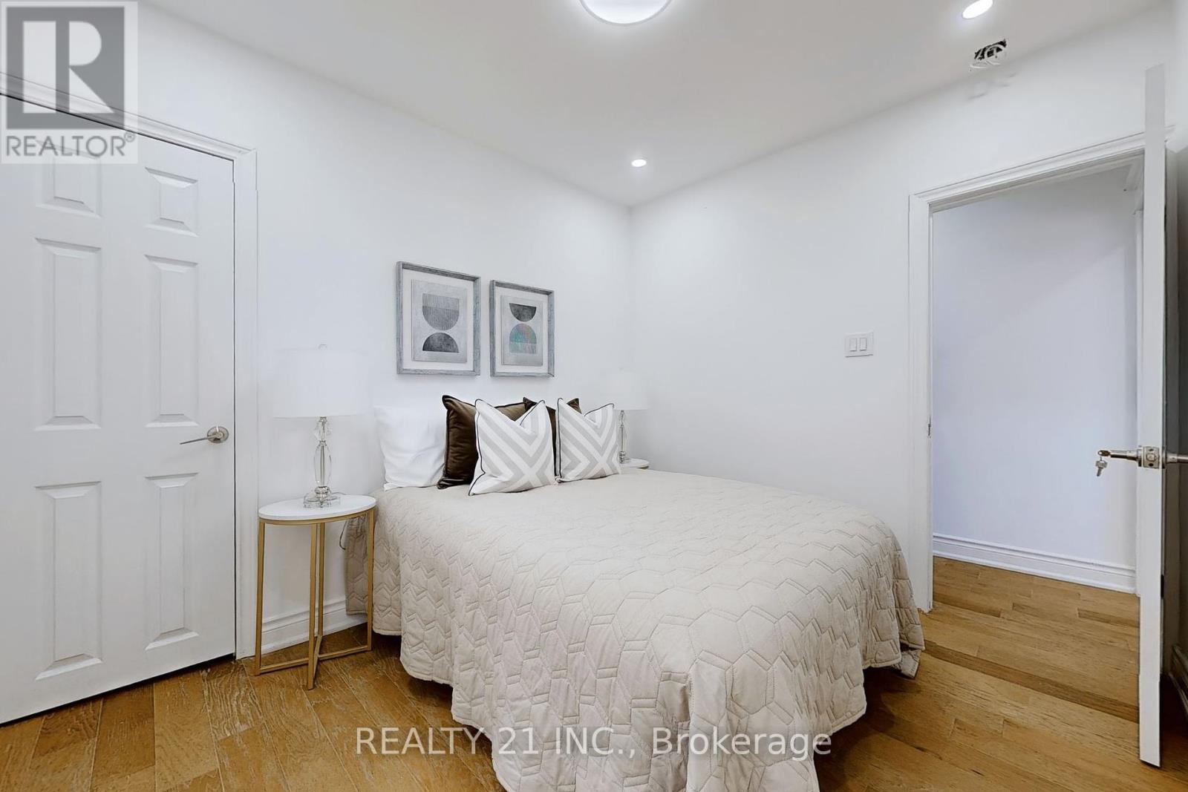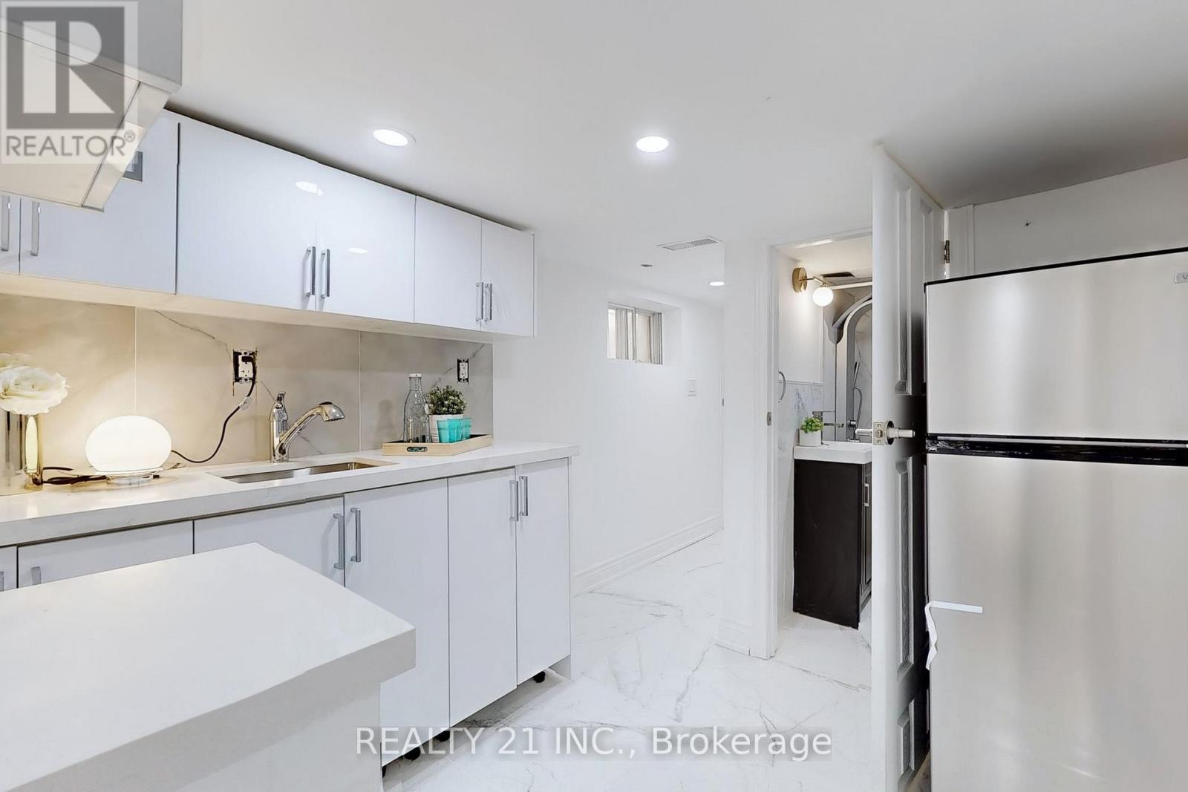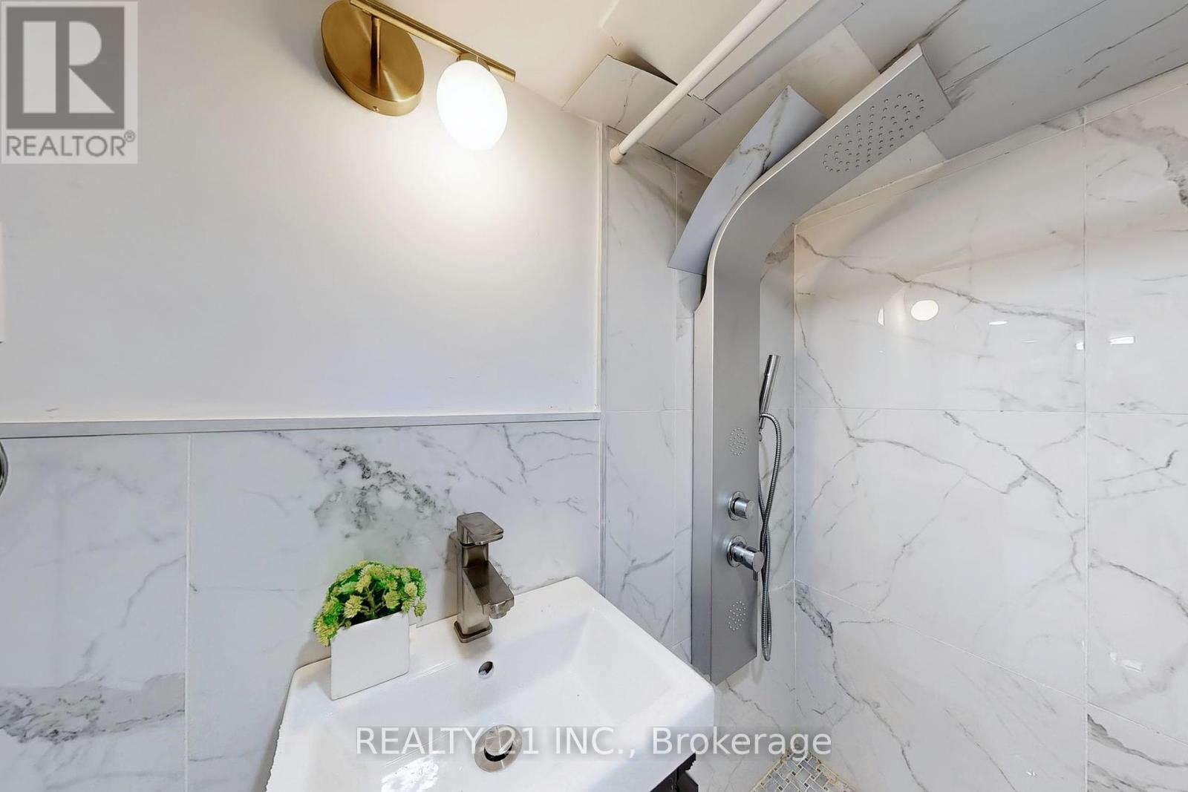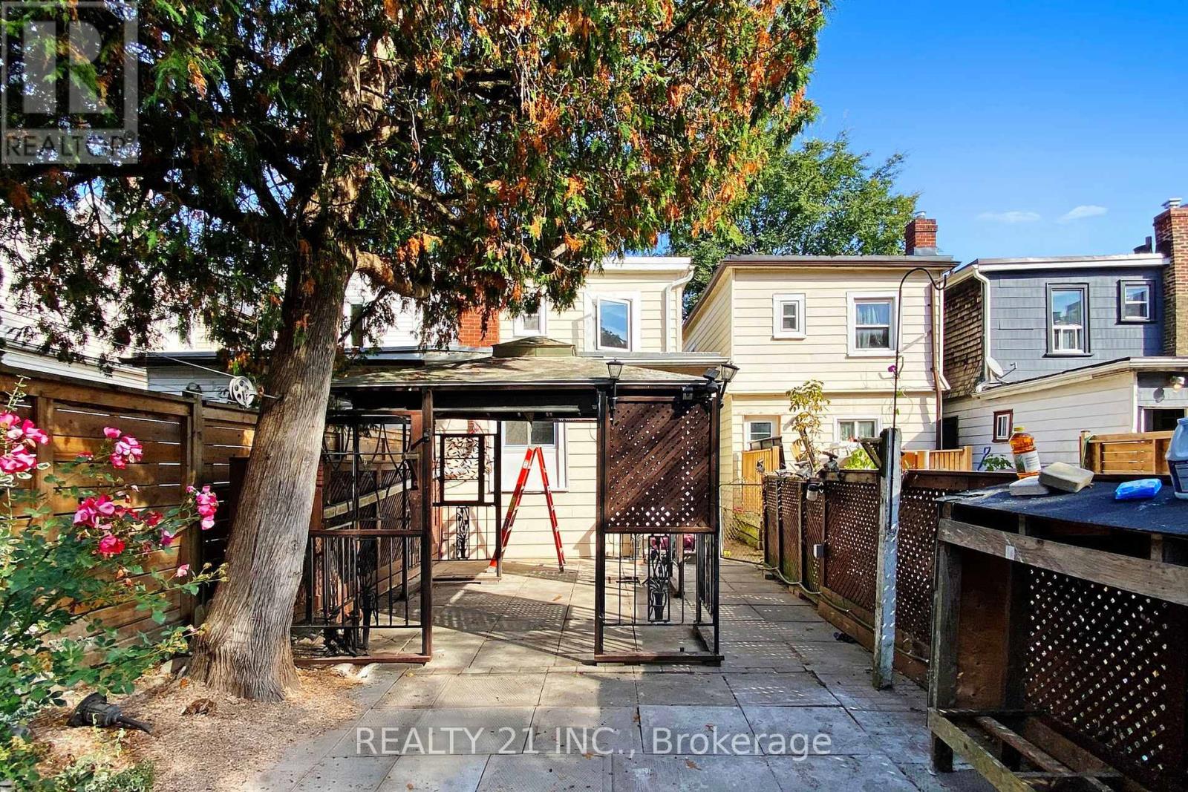$1,050,000.00
92 KING EDWARD AVENUE, Toronto (Woodbine-Lumsden), Ontario, M4C5J6, Canada Listing ID: E11938441| Bathrooms | Bedrooms | Property Type |
|---|---|---|
| 3 | 4 | Single Family |
Fantastic Opportunity For a 4 Bedroom Semi-Detached Home On A Quiet Family-Friendly Street at Woodbine and Danforth-Lumsden. 8 Mins Walk from Woodbine Subway, This Move-In Ready Home Features a Large Kitchen With New Countertops, A Fabulous Basement With Separate Entrance, Private Backyard .New/Newer Appliances. Meticulously Designed, perfectly renovated using custom items. Finished Basement. Install new outdoors and windows. Installed Engineered Hardwood floor in the main floor, LED pot lights and Light fixtures. Open concept family and kitchen with new appliances, new stove, New wall Oven, quartz counter, Closet in all rooms, new laundry, finished. Total of 3 Washrooms & 4 Bedrooms. Hi efficiency New AC, fenced backyard. Independent Basement for Great Rental Income. Amazing Neighbourhood, Gledhill P.S. 2 Mins Walk (French Immersion or English option), Shops, Restaurants, Farmers Markets All In Easy Walking Distance. Upgraded till Jan 23, 2025.
Backyard Big Storage house. (id:31565)

Paul McDonald, Sales Representative
Paul McDonald is no stranger to the Toronto real estate market. With over 21 years experience and having dealt with every aspect of the business from simple house purchases to condo developments, you can feel confident in his ability to get the job done.| Level | Type | Length | Width | Dimensions |
|---|---|---|---|---|
| Second level | Bedroom | 2.54 m | 3.14 m | 2.54 m x 3.14 m |
| Second level | Bedroom 2 | 3.05 m | 2.59 m | 3.05 m x 2.59 m |
| Second level | Bedroom 3 | 3.3 m | 3.3 m | 3.3 m x 3.3 m |
| Second level | Bathroom | 1.32 m | 2.2 m | 1.32 m x 2.2 m |
| Basement | Bedroom 4 | 3.63 m | 3 m | 3.63 m x 3 m |
| Basement | Bathroom | 1.5 m | 1.73 m | 1.5 m x 1.73 m |
| Main level | Living room | 4 m | 3.62 m | 4 m x 3.62 m |
| Main level | Dining room | 2.82 m | 3.12 m | 2.82 m x 3.12 m |
| Main level | Kitchen | 2.77 m | 3.58 m | 2.77 m x 3.58 m |
| Main level | Bathroom | 1.05 m | 1.45 m | 1.05 m x 1.45 m |
| Amenity Near By | |
|---|---|
| Features | Flat site |
| Maintenance Fee | |
| Maintenance Fee Payment Unit | |
| Management Company | |
| Ownership | Freehold |
| Parking |
|
| Transaction | For sale |
| Bathroom Total | 3 |
|---|---|
| Bedrooms Total | 4 |
| Bedrooms Above Ground | 3 |
| Bedrooms Below Ground | 1 |
| Basement Development | Finished |
| Basement Features | Walk out |
| Basement Type | N/A (Finished) |
| Construction Style Attachment | Semi-detached |
| Cooling Type | Central air conditioning |
| Exterior Finish | Aluminum siding |
| Fireplace Present | |
| Flooring Type | Hardwood, Tile, Vinyl |
| Foundation Type | Block |
| Half Bath Total | 1 |
| Heating Fuel | Natural gas |
| Heating Type | Forced air |
| Stories Total | 2 |
| Type | House |
| Utility Water | Municipal water |











































