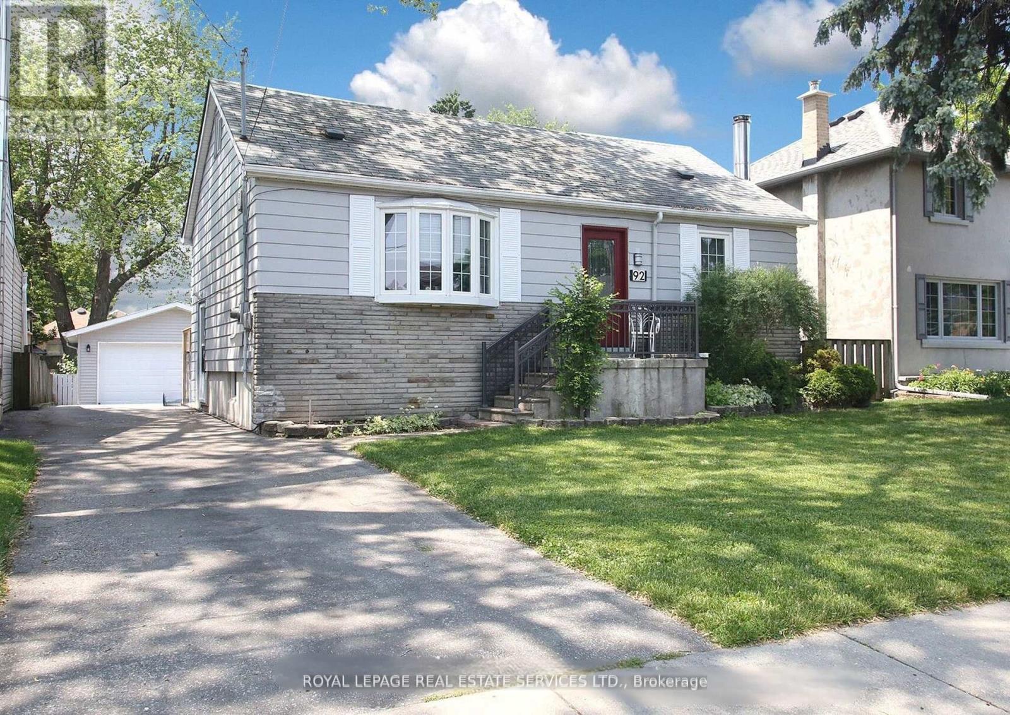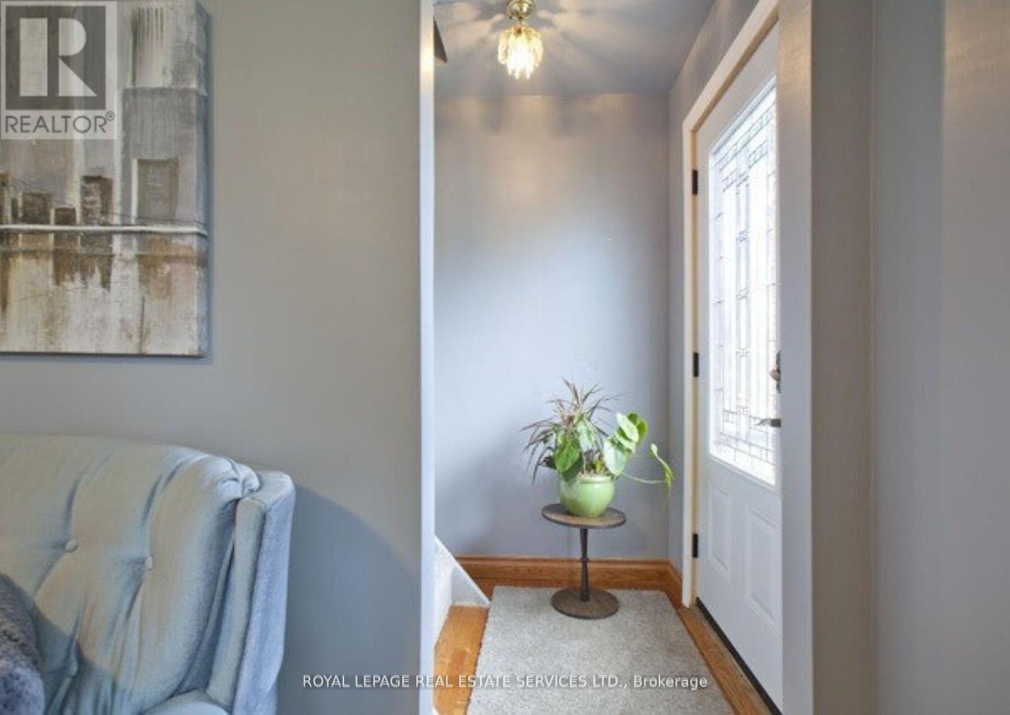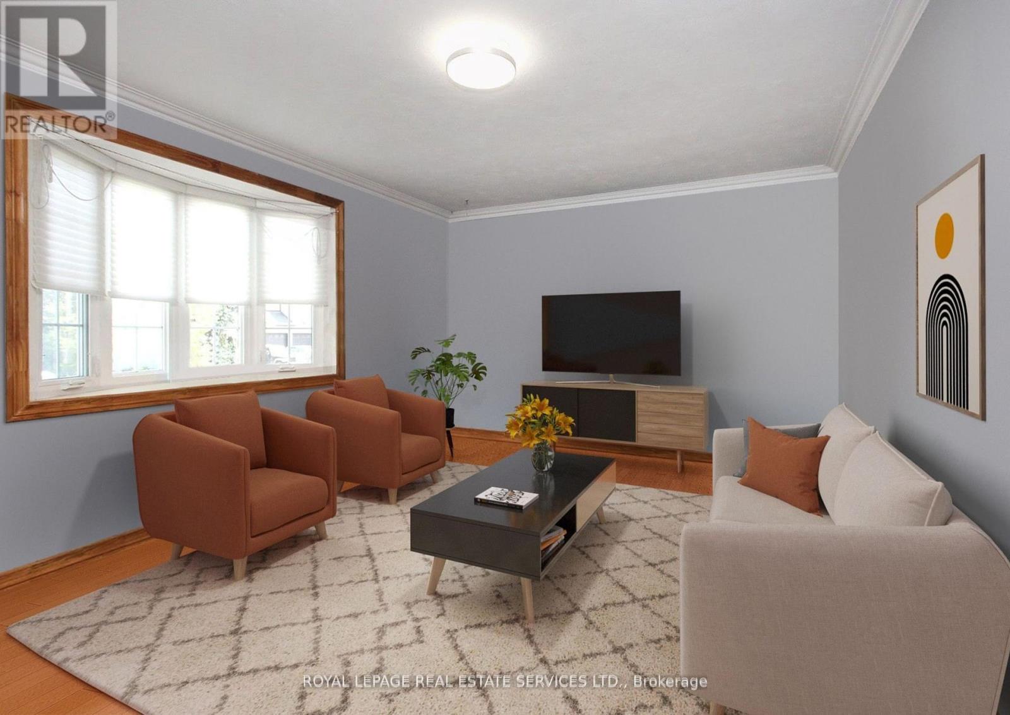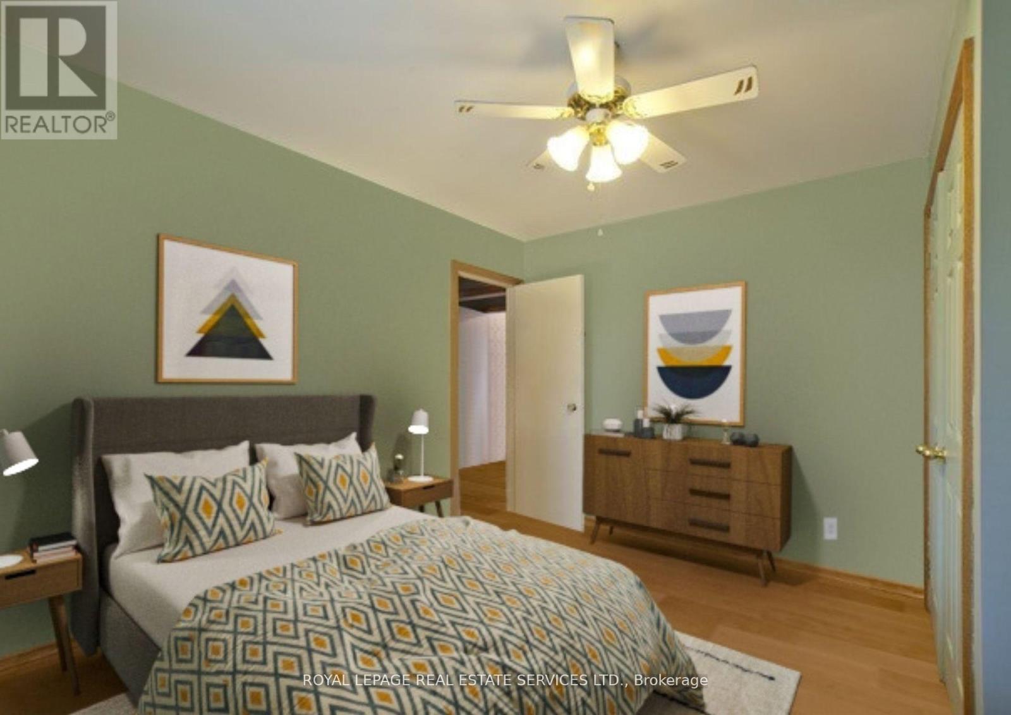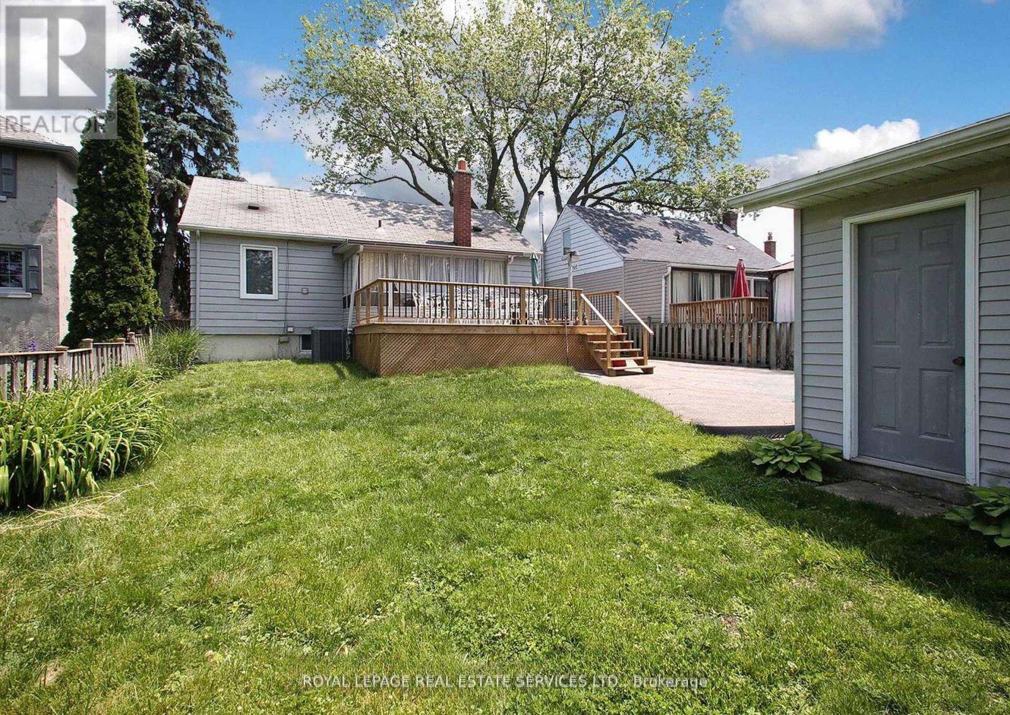$1,175,000.00
92 ATLEE AVENUE, Toronto (Birchcliffe-Cliffside), Ontario, M1N3X4, Canada Listing ID: E9301380| Bathrooms | Bedrooms | Property Type |
|---|---|---|
| 2 | 4 | Single Family |
Attention builders, renovators and home buyers! Your home awaits on this generous 45 x 125 lot in the highly sought-after Cliffside Village. This charming residence boasts four spacious bedrooms, an inviting eat-in kitchen that opens to a sunroom, and a large backyard, perfect for hosting unforgettable gatherings. The finished basement, complete with a kitchen and separate entrance, offers an in-law suite or fantastic income-generating potential. Bask in the west-facing backyard, drenched in sunlight - ideal for gardening and relaxation. Located within walking distance to parks, TTC, Scarborough GO Train, schools, shopping, and the breathtaking bluffs, this property offers unmatched convenience and beauty. Seize this incredible opportunity to own a versatile home that caters to both your living and investment needs. This property is a must-see! **EXTRAS** Large 19x22 ft garage, driveway for six vehicles and garden shed all compliment this wonderful home. (id:31565)

Paul McDonald, Sales Representative
Paul McDonald is no stranger to the Toronto real estate market. With over 21 years experience and having dealt with every aspect of the business from simple house purchases to condo developments, you can feel confident in his ability to get the job done.| Level | Type | Length | Width | Dimensions |
|---|---|---|---|---|
| Second level | Bedroom 3 | 4.8 m | 2.75 m | 4.8 m x 2.75 m |
| Second level | Bedroom 4 | 3.66 m | 2.75 m | 3.66 m x 2.75 m |
| Basement | Recreational, Games room | 7.92 m | 4.57 m | 7.92 m x 4.57 m |
| Basement | Kitchen | 3.2 m | 2.29 m | 3.2 m x 2.29 m |
| Basement | Laundry room | 4.11 m | 2.44 m | 4.11 m x 2.44 m |
| Main level | Living room | 5.18 m | 3.66 m | 5.18 m x 3.66 m |
| Main level | Kitchen | 3.81 m | 3.35 m | 3.81 m x 3.35 m |
| Main level | Primary Bedroom | 3.66 m | 3.35 m | 3.66 m x 3.35 m |
| Main level | Bedroom 2 | 3.35 m | 3.1 m | 3.35 m x 3.1 m |
| Main level | Sunroom | 4.27 m | 2.75 m | 4.27 m x 2.75 m |
| Amenity Near By | Park, Place of Worship, Public Transit, Schools |
|---|---|
| Features | |
| Maintenance Fee | |
| Maintenance Fee Payment Unit | |
| Management Company | |
| Ownership | Freehold |
| Parking |
|
| Transaction | For sale |
| Bathroom Total | 2 |
|---|---|
| Bedrooms Total | 4 |
| Bedrooms Above Ground | 4 |
| Appliances | Dishwasher, Dryer, Stove, Washer, Window Coverings, Refrigerator |
| Basement Development | Finished |
| Basement Features | Separate entrance |
| Basement Type | N/A (Finished) |
| Construction Style Attachment | Detached |
| Cooling Type | Central air conditioning |
| Exterior Finish | Aluminum siding, Stone |
| Fireplace Present | |
| Flooring Type | Hardwood, Laminate, Carpeted |
| Half Bath Total | 1 |
| Heating Fuel | Natural gas |
| Heating Type | Forced air |
| Stories Total | 1.5 |
| Type | House |
| Utility Water | Municipal water |


