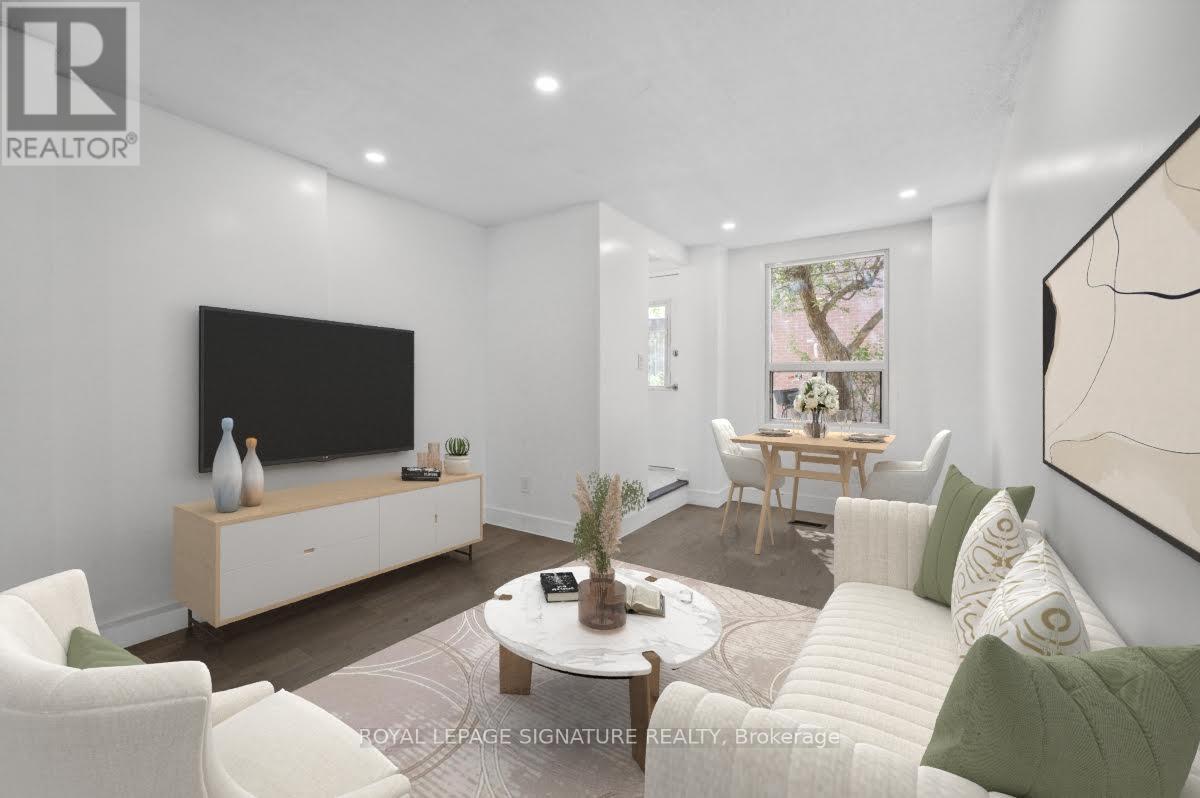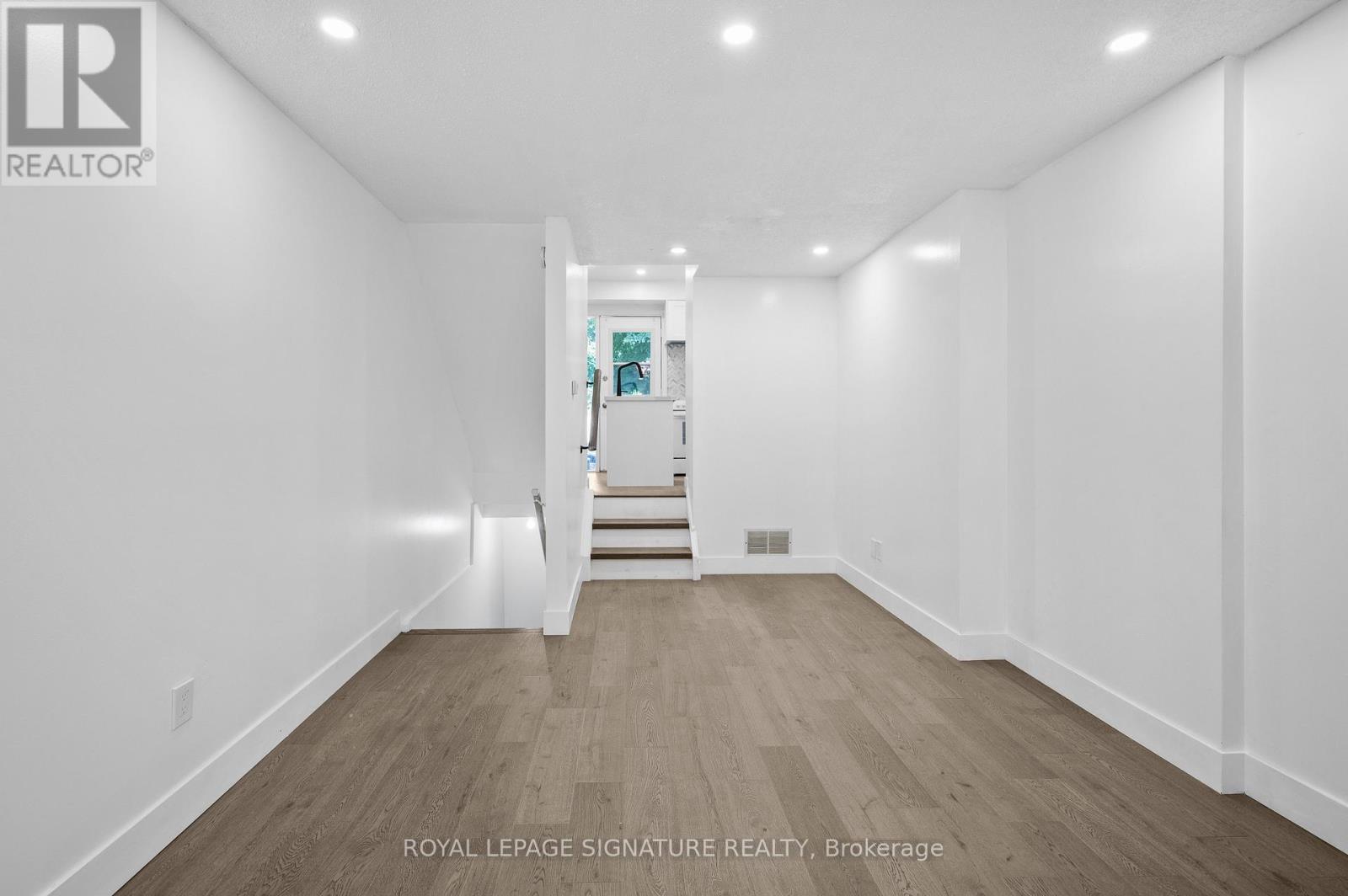$899,000.00
92 - 275 BROADVIEW AVENUE, Toronto (South Riverdale), Ontario, M4M3H5, Canada Listing ID: E9385595| Bathrooms | Bedrooms | Property Type |
|---|---|---|
| 1 | 3 | Single Family |
Modern 3 bedroom townhouse in the heart of Toronto. New renovation throughout with premium kitchen & bathroom, upgraded flooring & lighting. Enjoy your private backyard & the vibrant neighbourhood with world-class restaurants, parks, schools, local markets & entertainment. Spacious & functional layout filled with natural light.
Walk, cycle or drive to downtown within minutes. Drive to the DVP in 380 meters. 24/7 streetcar at your entrance. Steps away from everything. Parking included with visitor parking. Low condo fees. (id:31565)

Paul McDonald, Sales Representative
Paul McDonald is no stranger to the Toronto real estate market. With over 21 years experience and having dealt with every aspect of the business from simple house purchases to condo developments, you can feel confident in his ability to get the job done.Room Details
| Level | Type | Length | Width | Dimensions |
|---|---|---|---|---|
| Second level | Bedroom | 3.39 m | 3.96 m | 3.39 m x 3.96 m |
| Lower level | Great room | 9.15 m | 3.39 m | 9.15 m x 3.39 m |
| Upper Level | Bedroom 2 | 2.31 m | 3.39 m | 2.31 m x 3.39 m |
| Upper Level | Bedroom 3 | 3.39 m | 2.89 m | 3.39 m x 2.89 m |
| Ground level | Living room | 9.68 m | 3.39 m | 9.68 m x 3.39 m |
| Ground level | Dining room | 3.39 m | 9.68 m | 3.39 m x 9.68 m |
| Ground level | Kitchen | 3.42 m | 2.73 m | 3.42 m x 2.73 m |
Additional Information
| Amenity Near By | Park, Place of Worship, Public Transit, Schools |
|---|---|
| Features | |
| Maintenance Fee | 390.00 |
| Maintenance Fee Payment Unit | Monthly |
| Management Company | Shiu Pong Management Company |
| Ownership | Condominium/Strata |
| Parking |
|
| Transaction | For sale |
Building
| Bathroom Total | 1 |
|---|---|
| Bedrooms Total | 3 |
| Bedrooms Above Ground | 3 |
| Appliances | Dishwasher, Dryer, Range, Refrigerator, Stove, Washer |
| Basement Type | Full |
| Cooling Type | Central air conditioning |
| Exterior Finish | Aluminum siding, Brick |
| Fireplace Present | |
| Flooring Type | Hardwood |
| Heating Fuel | Natural gas |
| Heating Type | Forced air |
| Size Interior | 999.992 - 1198.9898 sqft |
| Stories Total | 3 |
| Type | Row / Townhouse |











































