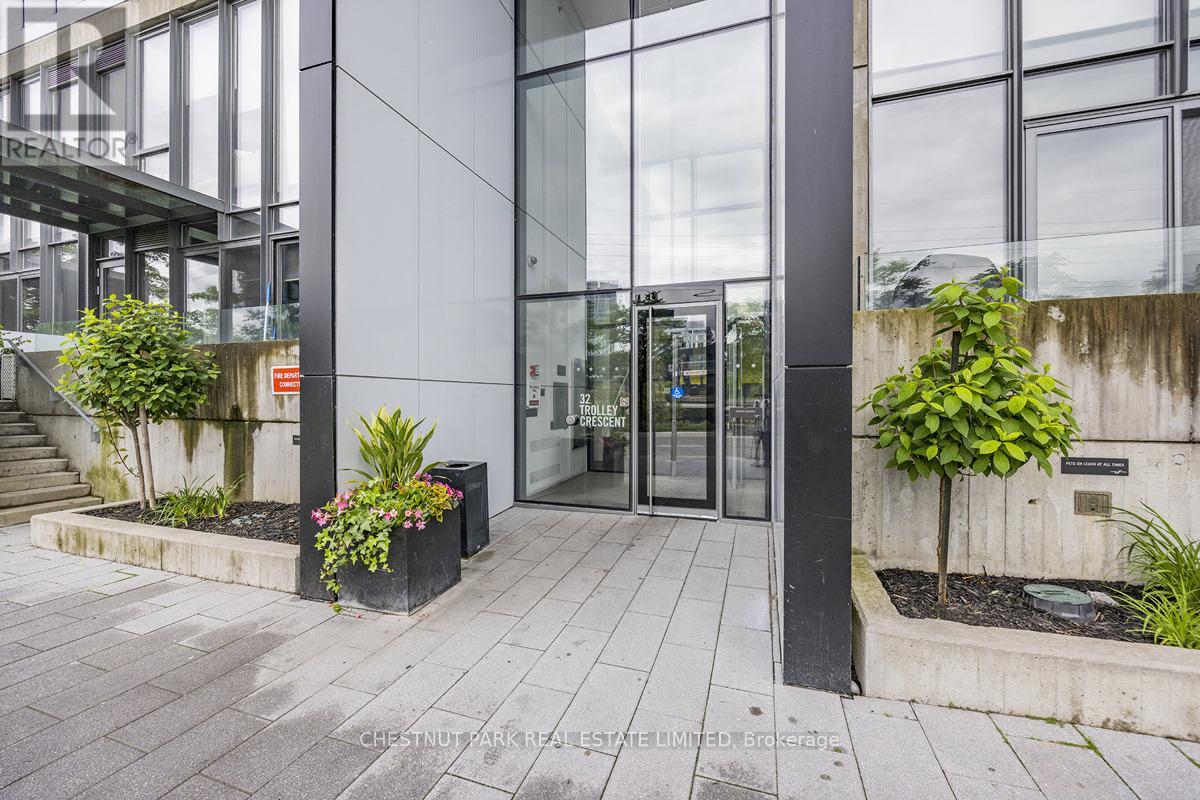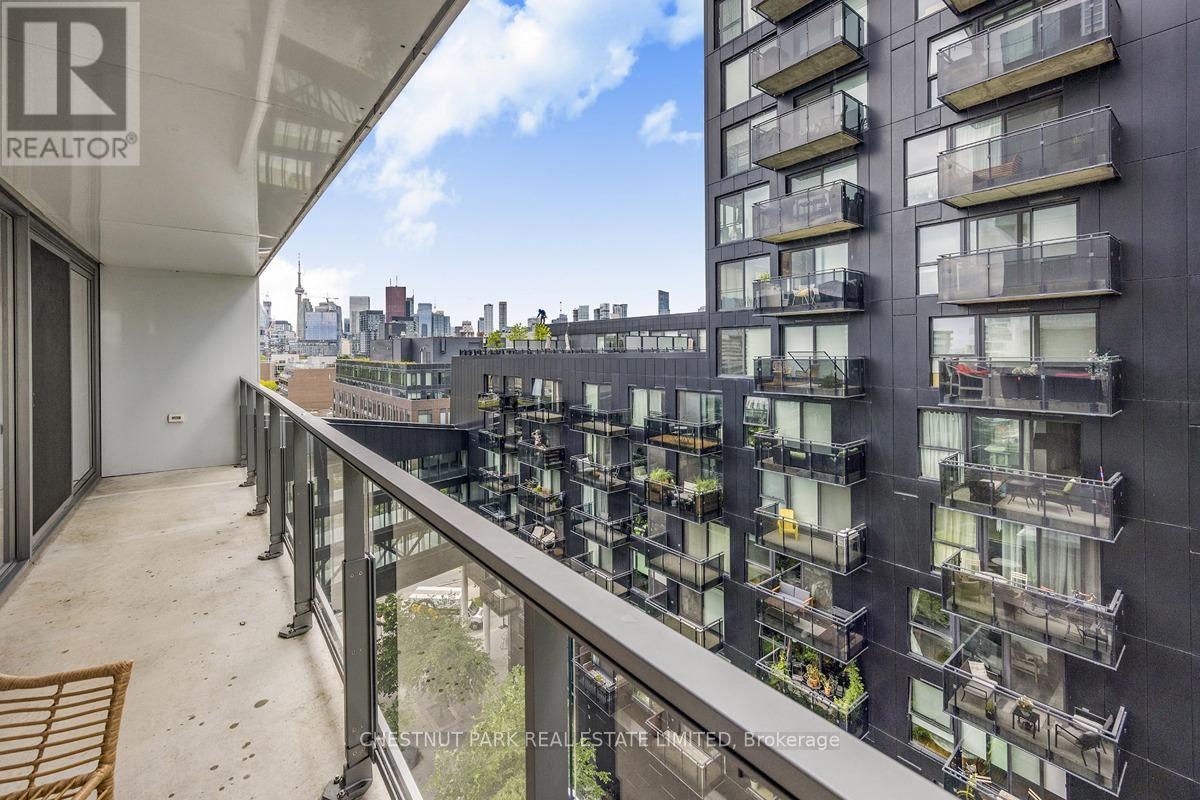$749,900.00
918 - 32 TROLLEY CRESCENT, Toronto, Ontario, M5A0E8, Canada Listing ID: C8476292| Bathrooms | Bedrooms | Property Type |
|---|---|---|
| 1 | 2 | Single Family |
Rare Corner Loft With Large Living/Dining, Featuring City West Views And Full-Width Balcony With Two Walk-Outs, In Community-Forward Condo, Within The Heart Of Historic Corktown. Living/Dining/Kitchen With Wide Layout/Windows And Office/Bar Nook. Versatile 2nd Bedroom Wall of Sliding Doors Open To Combine With Living Space, Or Enclose For Privacy. Primary Bedroom Features A Massive Walk-In Closet & Beautiful Skyline Views. 9' Concrete Ceilings, Laminate Flooring, Stone Counters, Modern Kitchen & Large Walk-In Shower. Amenity-Filled Building With Gym, Outdoor Pool, Guest Suites & More, Some Shared With Phase 1 For Low Maintenance Fees & Without Sacrificing Services/Features. Central Location With Speedy Walk, Bike, Transit & Drive To Everything. King/Queen Streetcar At Doorstep (Quick Service To King Subway - Or Walk <30 mins), Parks, Restaurants And Shops, Including New Marche Leo's Grocer <5 Mins Walk Away. Walk To Neighbouring Riverside, Distillery District And Regent Park. Includes Parking (Quick Drive to DVP/Gardiner/Bayview Extension), Storage Locker And Bike Racks For 2.
Great Junction Location, <15 Min Walk To Riverside, Distillery District & Free Lane Swimming At Regent Park Aquatic Centre. Streetcar At Doorstep, Short Ride to Downtown Core, Leslieville, King West & More. (id:31565)

Paul McDonald, Sales Representative
Paul McDonald is no stranger to the Toronto real estate market. With over 21 years experience and having dealt with every aspect of the business from simple house purchases to condo developments, you can feel confident in his ability to get the job done.| Level | Type | Length | Width | Dimensions |
|---|---|---|---|---|
| Flat | Living room | 6.349 m | 5.1786 m | 6.349 m x 5.1786 m |
| Flat | Dining room | 6.349 m | 5.1786 m | 6.349 m x 5.1786 m |
| Flat | Kitchen | 6.349 m | 5.1786 m | 6.349 m x 5.1786 m |
| Flat | Primary Bedroom | 3.048 m | 2.819 m | 3.048 m x 2.819 m |
| Flat | Bedroom 2 | 2.819 m | 2.74 m | 2.819 m x 2.74 m |
| Flat | Other | 7.9248 m | 1.2984 m | 7.9248 m x 1.2984 m |
| Amenity Near By | Public Transit, Hospital, Park, Schools |
|---|---|
| Features | Balcony, Carpet Free, In suite Laundry |
| Maintenance Fee | 653.73 |
| Maintenance Fee Payment Unit | Monthly |
| Management Company | Crossbridge, Concierge Phone # 416-565-0427 |
| Ownership | Condominium/Strata |
| Parking |
|
| Transaction | For sale |
| Bathroom Total | 1 |
|---|---|
| Bedrooms Total | 2 |
| Bedrooms Above Ground | 2 |
| Amenities | Party Room, Exercise Centre, Visitor Parking, Storage - Locker, Security/Concierge |
| Appliances | Alarm System, Blinds, Dishwasher, Dryer, Hood Fan, Microwave, Oven, Refrigerator, Stove, Washer |
| Cooling Type | Central air conditioning |
| Exterior Finish | Concrete |
| Fireplace Present | |
| Fire Protection | Security system |
| Heating Fuel | Natural gas |
| Heating Type | Heat Pump |
| Type | Apartment |






























