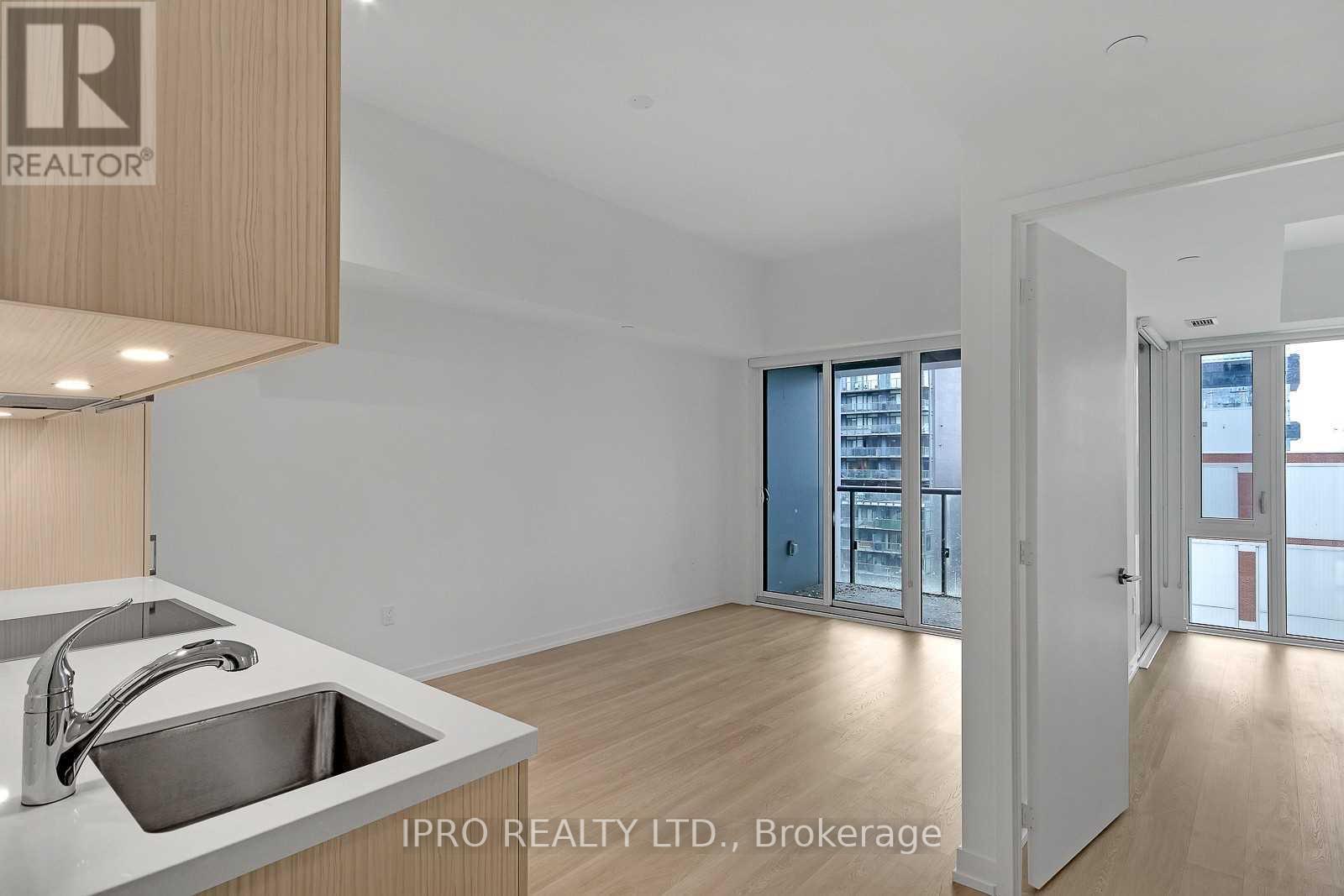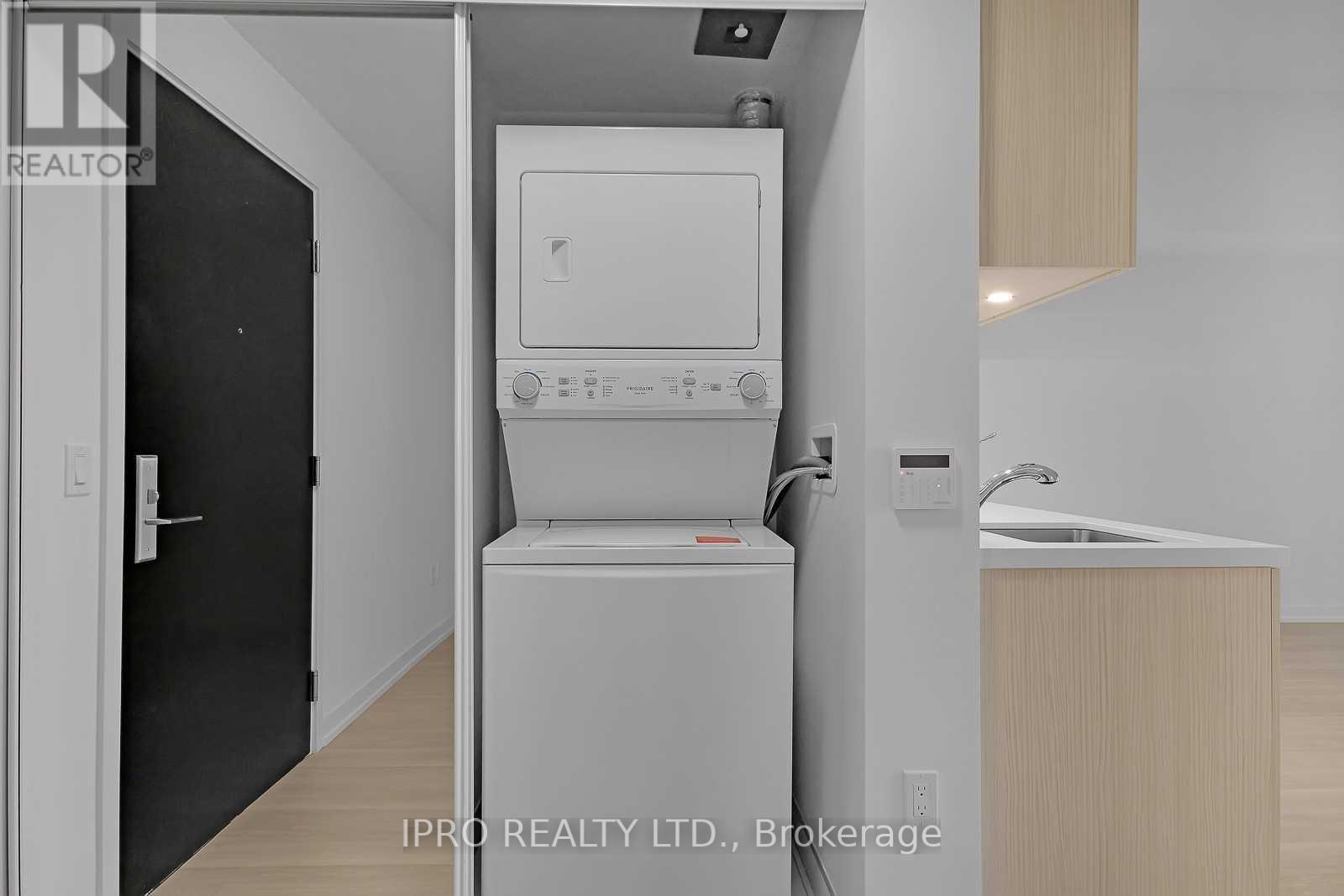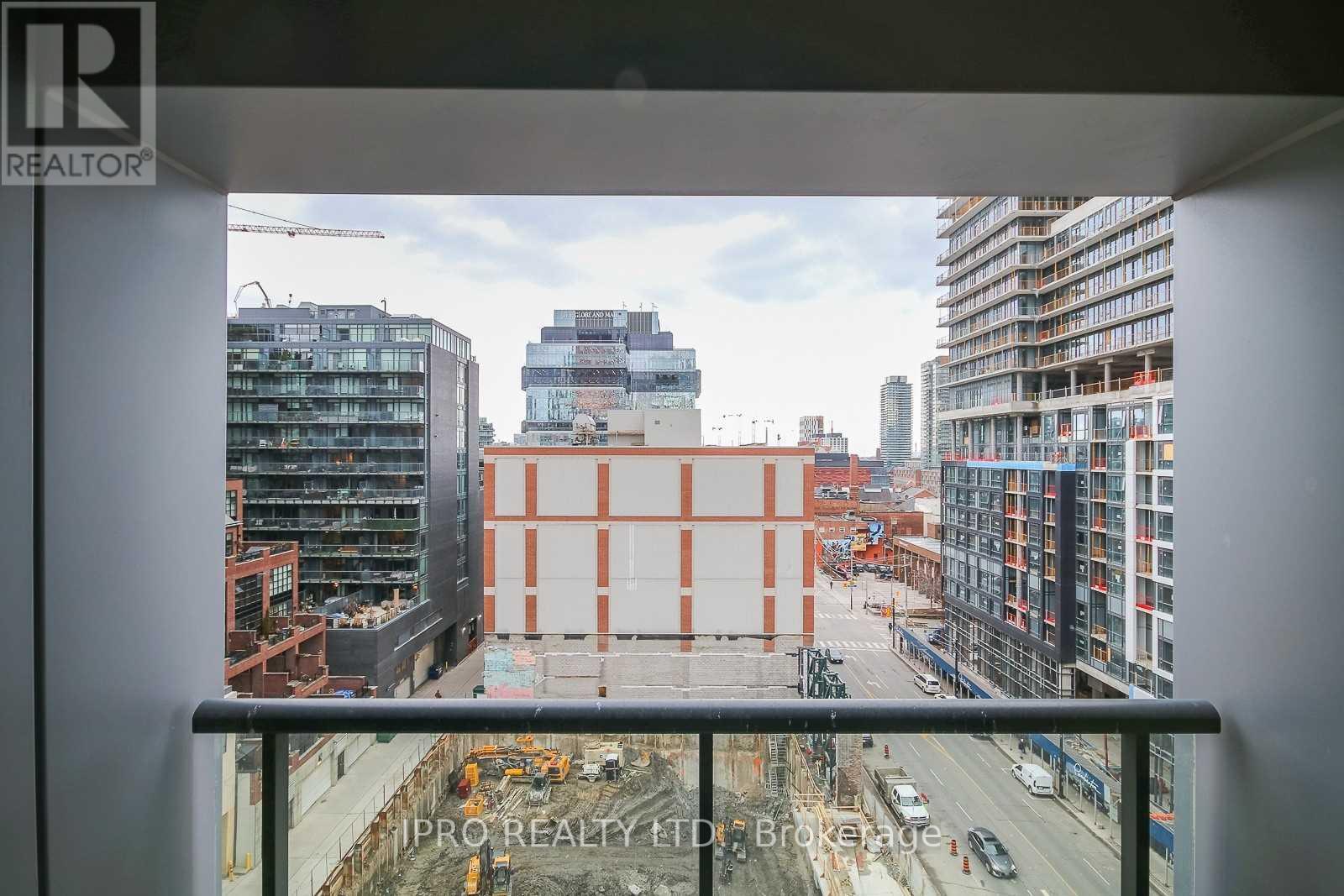$2,450.00 / monthly
914 - 158 FRONT STREET E, Toronto (Moss Park), Ontario, M5A1E5, Canada Listing ID: C9383745| Bathrooms | Bedrooms | Property Type |
|---|---|---|
| 1 | 2 | Single Family |
1 Bedroom + Den Unit At The St. Lawrence Condos. Floor To Ceiling Windows, Laminate Floors, Modern Kitchen, Open Concept Living Space. Minutes From St. Lawrence Market, Toronto Waterfront, Union Station, George Brown College, Financial District, Restaurants, And More. Building Amenities Include: Gym, Rooftop Pool, Party Room, Terrace, Billiard Lounge, Theatre, Concierge, Guest Suites And More! (id:31565)

Paul McDonald, Sales Representative
Paul McDonald is no stranger to the Toronto real estate market. With over 21 years experience and having dealt with every aspect of the business from simple house purchases to condo developments, you can feel confident in his ability to get the job done.Room Details
| Level | Type | Length | Width | Dimensions |
|---|---|---|---|---|
| Flat | Living room | 6.15 m | 3.2 m | 6.15 m x 3.2 m |
| Flat | Dining room | 6.15 m | 2.56 m | 6.15 m x 2.56 m |
| Flat | Kitchen | 6.15 m | 2.56 m | 6.15 m x 2.56 m |
| Flat | Primary Bedroom | 3.41 m | 3.01 m | 3.41 m x 3.01 m |
| Flat | Den | na | na | Measurements not available |
Additional Information
| Amenity Near By | |
|---|---|
| Features | Balcony |
| Maintenance Fee | |
| Maintenance Fee Payment Unit | |
| Management Company | Duka Property Management |
| Ownership | Condominium/Strata |
| Parking |
|
| Transaction | For rent |
Building
| Bathroom Total | 1 |
|---|---|
| Bedrooms Total | 2 |
| Bedrooms Above Ground | 1 |
| Bedrooms Below Ground | 1 |
| Amenities | Storage - Locker |
| Cooling Type | Central air conditioning |
| Exterior Finish | Concrete |
| Fireplace Present | |
| Heating Fuel | Natural gas |
| Heating Type | Heat Pump |
| Size Interior | 499.9955 - 598.9955 sqft |
| Type | Apartment |
























