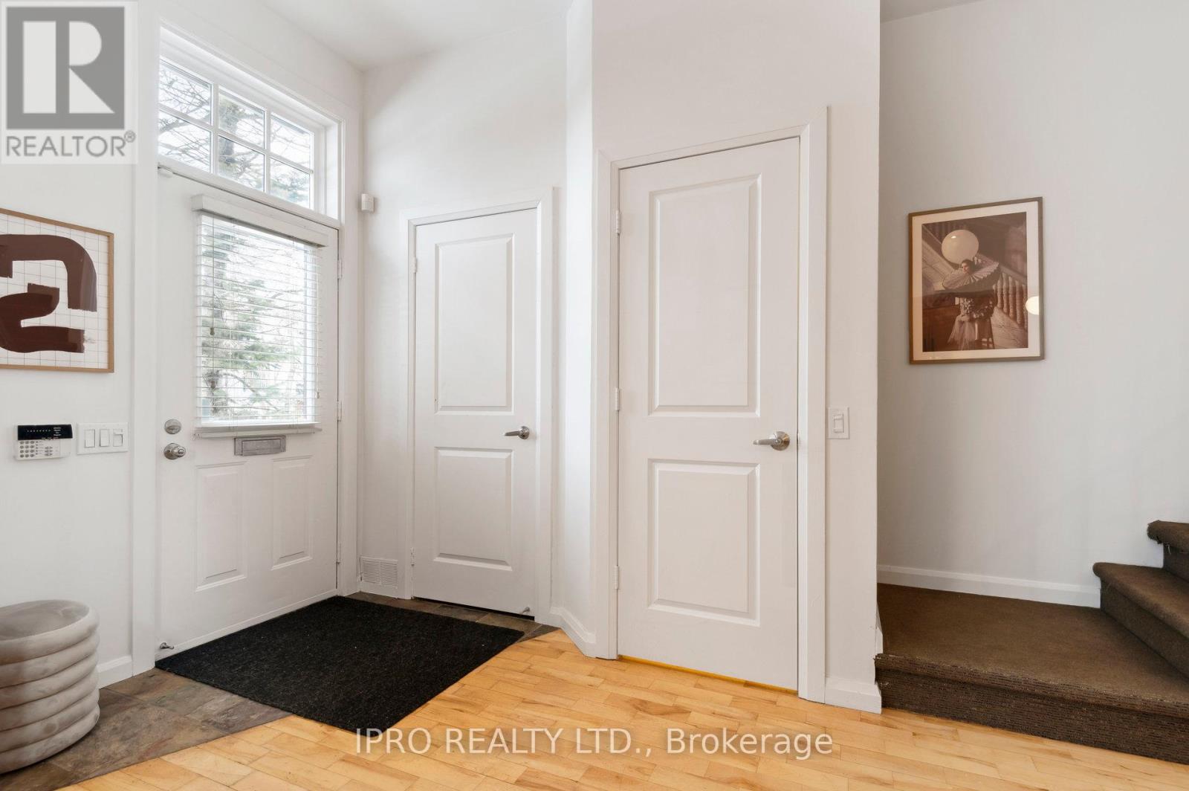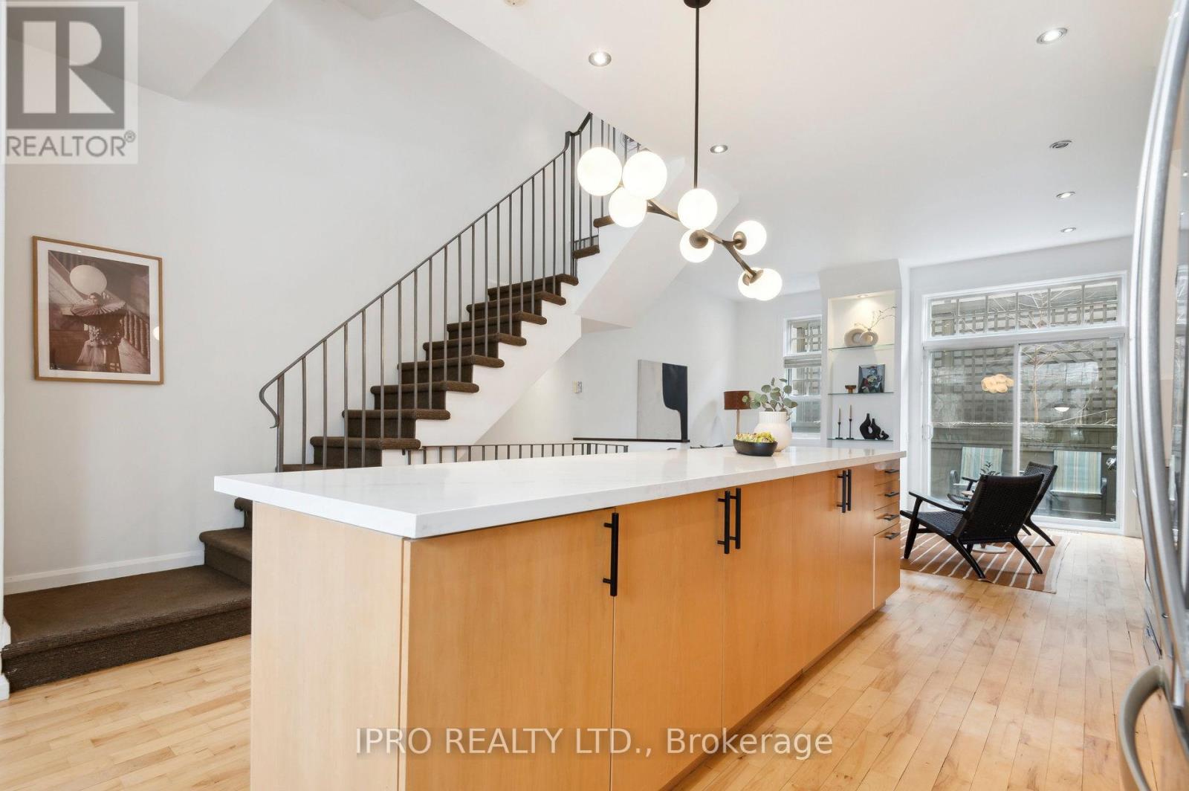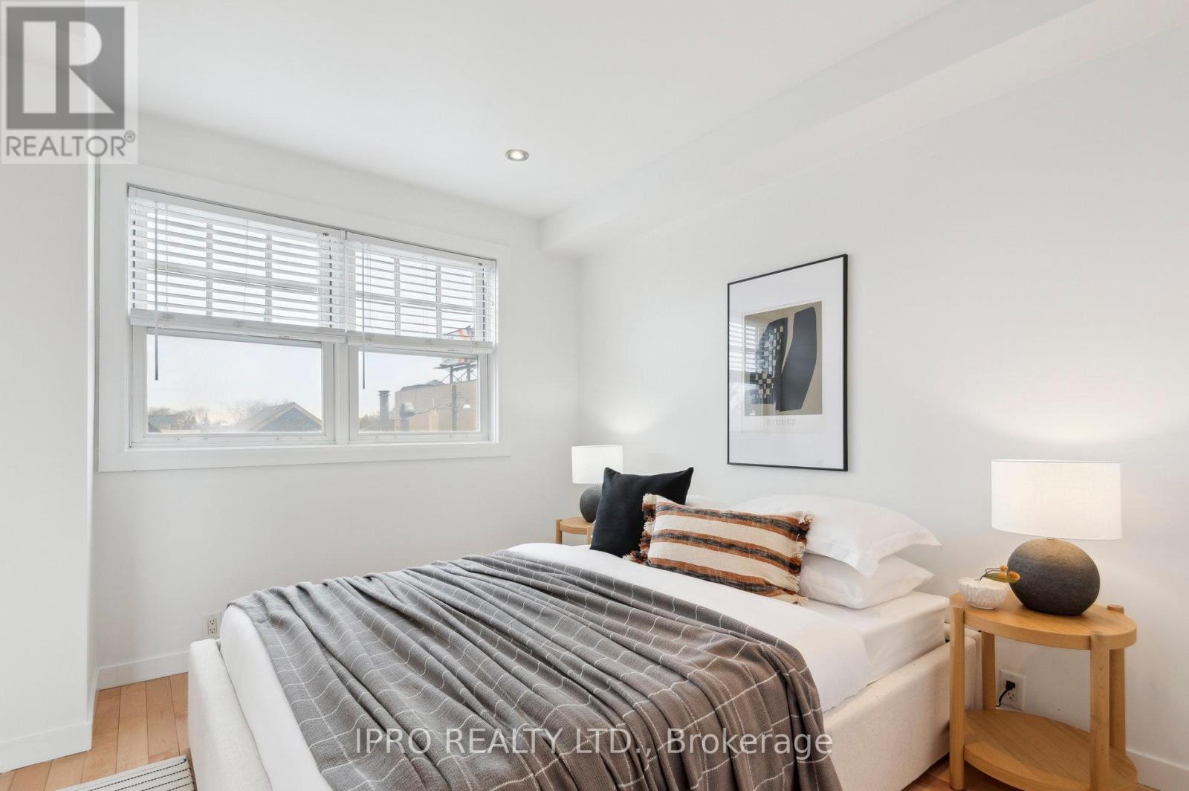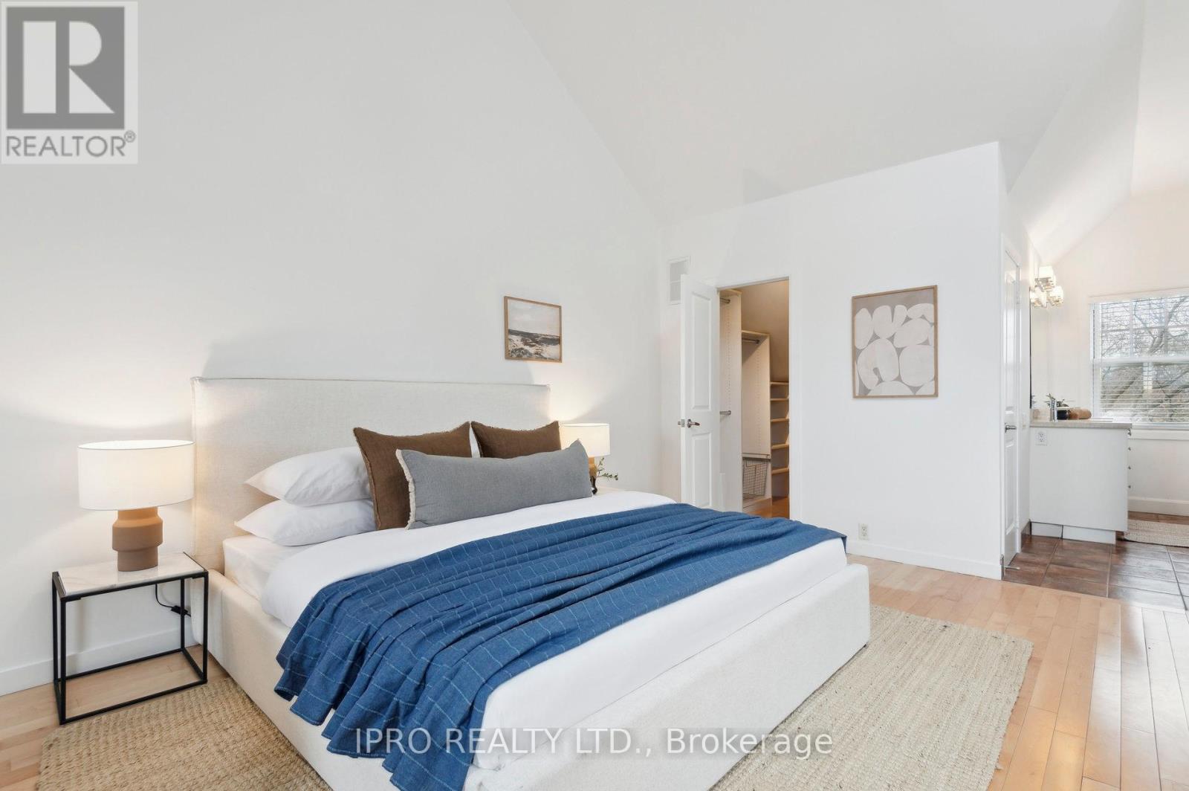$1,449,000.00
912D LOGAN AVENUE, Toronto (Playter Estates-Danforth), Ontario, M4K3E4, Canada Listing ID: E12084043| Bathrooms | Bedrooms | Property Type |
|---|---|---|
| 3 | 3 | Single Family |
Nestled on a secluded block in the Playter Estates/Jackman School area, 912D Logan Avenue is one of the most beautiful & rare townhouses in the neighbourhood. Built approx. 22 years ago & lovingly maintained, this stunning 4-level freehold townhome boasts 9.5 ft ceilings, 1,730 SF of light-filled volumes of space & the craftsmanship & design of modern architecture. One of just 9 homes in this unique complex, 912D Logan was designed for those who love the feel of a house but don't want the traditional upkeep. Upon entering the home, you are welcomed with spaciousness & extensive details throughout. The living room is flooded with sunlight & offers a gas fireplace & walkout to a peaceful deck. Gorgeously bright & airy, the 2nd & 3rd floors are lit by an open concept stairwell & a central skylight at the top of the stairs. The second floor has a peaceful family room overlooking the parkette & views of the treetops, 2 additional bedrooms that could double as two home offices or exercise areas. One of the best kitchens in the development, the family-size updated kitchen has a 10-ft long breakfast bar with Stutuario Oro Classic Quartz countertops & backsplash, complete with new stainless-steel appliances. The rear 2nd bedroom is sun-flooded w/bright, southern exposure & has a walkout to a sundeck. The top floor primary suite is absolutely stunning. Tastefully decorated & sunlit from the south-facing windows & skylight, the bedroom features a soaring cathedral ceiling, walk-in closet, fireplace, skylight & a 6-fixture bath, including an oversized shower & double vanity. The laundry is conveniently located on the 2nd floor w/full-size clothes washer & dryer. The ideal downtown Toronto townhome, 912D Logan Avenue, is located in the famed Greek District on the Danforth, known as one of the most romantic & picturesque areas of the city, filled w/tree tree-lined streets & some of the city's finest dining & shopping just steps away. An opportunity not to be missed. (id:31565)

Paul McDonald, Sales Representative
Paul McDonald is no stranger to the Toronto real estate market. With over 21 years experience and having dealt with every aspect of the business from simple house purchases to condo developments, you can feel confident in his ability to get the job done.| Level | Type | Length | Width | Dimensions |
|---|---|---|---|---|
| Second level | Bedroom 2 | 4.96 m | 3.18 m | 4.96 m x 3.18 m |
| Second level | Bedroom 3 | 3 m | 2.36 m | 3 m x 2.36 m |
| Second level | Family room | 3.35 m | 2.34 m | 3.35 m x 2.34 m |
| Third level | Primary Bedroom | 6.57 m | 4.98 m | 6.57 m x 4.98 m |
| Ground level | Living room | 5.06 m | 3.62 m | 5.06 m x 3.62 m |
| Ground level | Dining room | 2.61 m | 2.63 m | 2.61 m x 2.63 m |
| Ground level | Kitchen | 3.98 m | 3.95 m | 3.98 m x 3.95 m |
| Amenity Near By | |
|---|---|
| Features | |
| Maintenance Fee | |
| Maintenance Fee Payment Unit | |
| Management Company | |
| Ownership | Freehold |
| Parking |
|
| Transaction | For sale |
| Bathroom Total | 3 |
|---|---|
| Bedrooms Total | 3 |
| Bedrooms Above Ground | 3 |
| Amenities | Fireplace(s) |
| Appliances | Garage door opener remote(s), Dishwasher, Dryer, Garage door opener, Microwave, Stove, Washer, Refrigerator |
| Basement Development | Unfinished |
| Basement Type | N/A (Unfinished) |
| Construction Style Attachment | Attached |
| Cooling Type | Central air conditioning |
| Exterior Finish | Brick |
| Fireplace Present | True |
| Fireplace Total | 2 |
| Flooring Type | Hardwood |
| Foundation Type | Concrete |
| Half Bath Total | 1 |
| Heating Fuel | Natural gas |
| Heating Type | Forced air |
| Size Interior | 1500 - 2000 sqft |
| Stories Total | 3 |
| Type | Row / Townhouse |
| Utility Water | Municipal water |

































