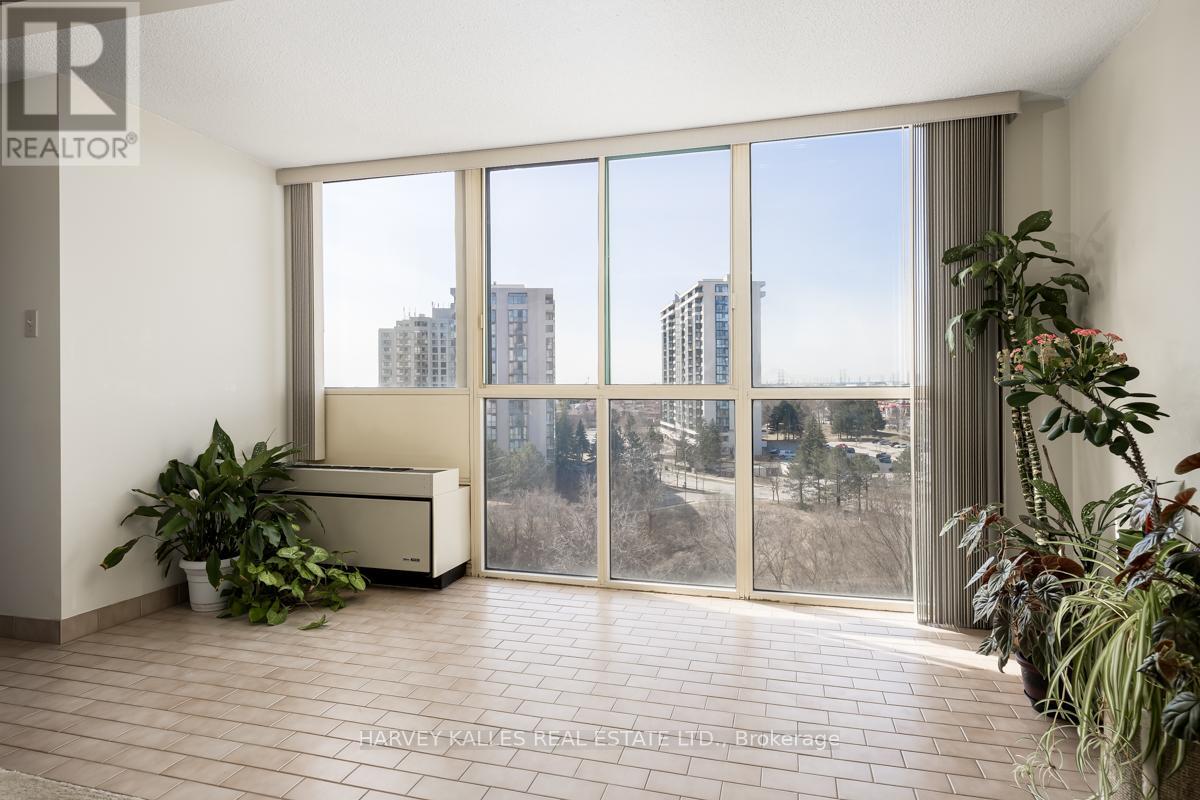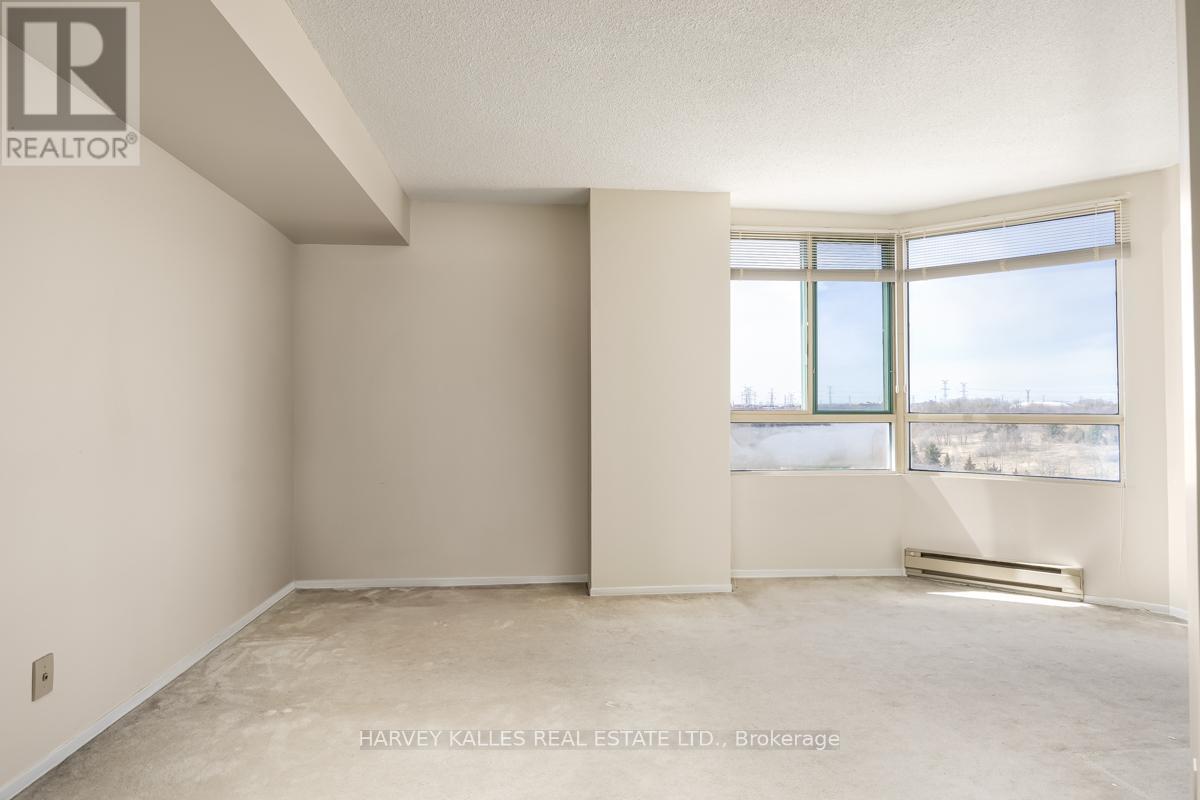$458,000.00
911 - 61 MARKBROOK LANE, Toronto (Mount Olive-Silverstone-Jamestown), Ontario, M9V5E7, Canada Listing ID: W12066857| Bathrooms | Bedrooms | Property Type |
|---|---|---|
| 2 | 2 | Single Family |
Your Bright and airy 1+ Den Awaits! This inviting 920 sq. ft. condo presents an exceptional opportunity for first-time homebuyers and all others looking for outstanding value. Step into a light-filled, open-concept living space where the living, dining, and den areas seamlessly blend. Floor-to-ceiling windows facing NW provide clear views and bathe the unit in beautiful natural light throughout the day. The unit has a practical eat-in kitchen offering plenty of counter space and storage. Enjoy the convenience of ensuite laundry and the added benefit of one included parking spot. Nestled in a quiet and well-managed building, residents can indulge in many amenities including an indoor pool, sauna, well-equipped gym, a party room, concierge/security, outdoor space and convenient visitor parking. Steps away from public transit, close proximity to Humber College, schools, easy access to the scenic, all seasons Humber River Recreational Trail and many other green spaces. Commuting and travel are a breeze with quick connections to Hwy 427, 401, and Pearson International Airport. This condo is ready for you to make it your own as it offers incredible potential and outstanding value for its size and location. (id:31565)

Paul McDonald, Sales Representative
Paul McDonald is no stranger to the Toronto real estate market. With over 21 years experience and having dealt with every aspect of the business from simple house purchases to condo developments, you can feel confident in his ability to get the job done.| Level | Type | Length | Width | Dimensions |
|---|---|---|---|---|
| Main level | Foyer | 3 m | 1.93 m | 3 m x 1.93 m |
| Main level | Dining room | 3.33 m | 2.39 m | 3.33 m x 2.39 m |
| Main level | Living room | 4.7 m | 3.63 m | 4.7 m x 3.63 m |
| Main level | Den | 4.7 m | 2.13 m | 4.7 m x 2.13 m |
| Main level | Kitchen | 3.45 m | 3.02 m | 3.45 m x 3.02 m |
| Main level | Primary Bedroom | 4.8 m | 4.14 m | 4.8 m x 4.14 m |
| Amenity Near By | Public Transit |
|---|---|
| Features | |
| Maintenance Fee | 494.06 |
| Maintenance Fee Payment Unit | Monthly |
| Management Company | Ace Condominium Management Inc. |
| Ownership | Condominium/Strata |
| Parking |
|
| Transaction | For sale |
| Bathroom Total | 2 |
|---|---|
| Bedrooms Total | 2 |
| Bedrooms Above Ground | 1 |
| Bedrooms Below Ground | 1 |
| Age | 31 to 50 years |
| Amenities | Security/Concierge, Exercise Centre, Recreation Centre, Sauna, Visitor Parking |
| Appliances | Water Heater, Dishwasher, Dryer, Freezer, Hood Fan, Range, Washer, Window Coverings, Refrigerator |
| Cooling Type | Central air conditioning |
| Exterior Finish | Concrete |
| Fireplace Present | |
| Flooring Type | Carpeted, Tile |
| Half Bath Total | 1 |
| Heating Type | Forced air |
| Size Interior | 900 - 999 sqft |
| Type | Apartment |




























