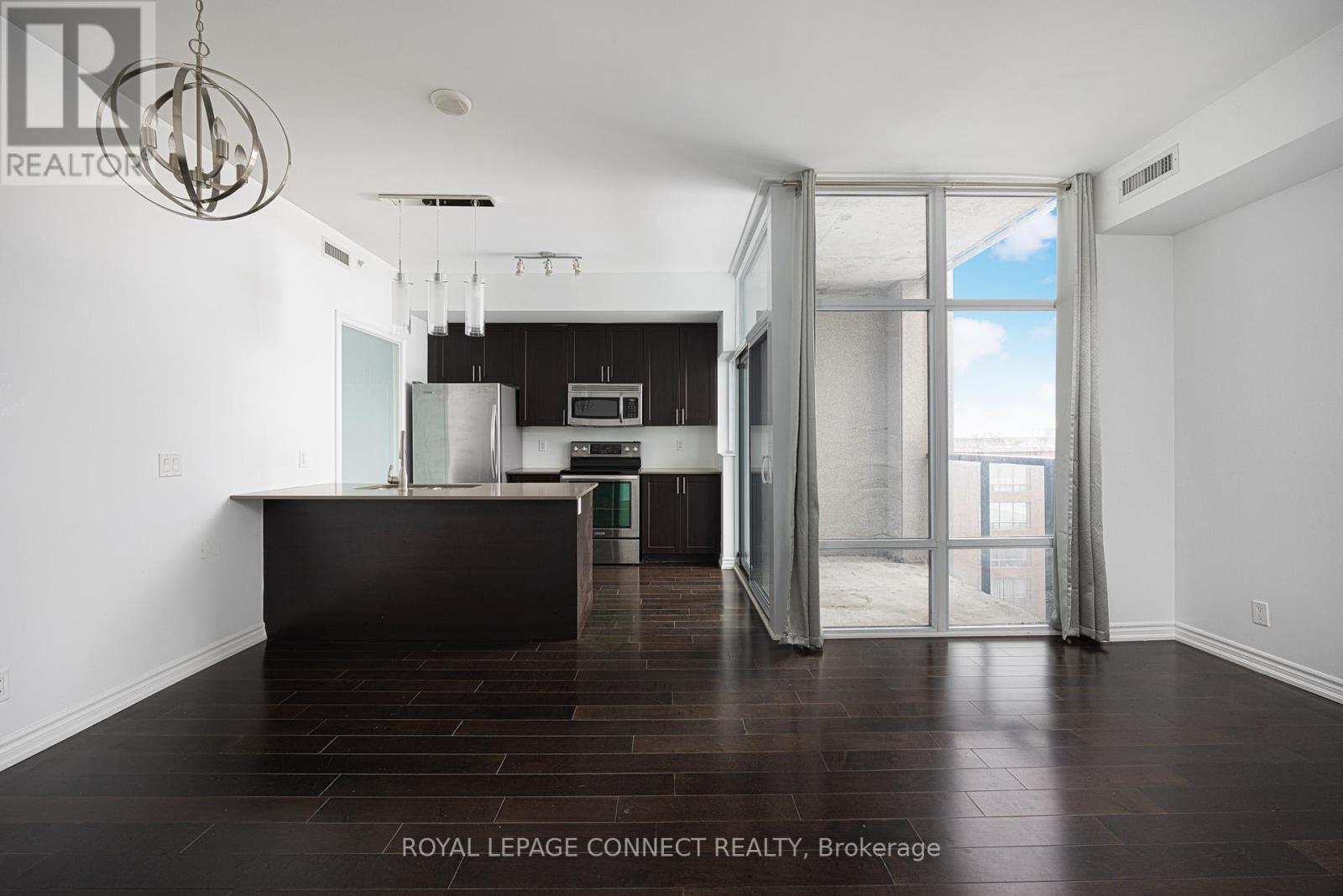$630,000.00
910 - 280 DONLANDS AVENUE, Toronto (East York), Ontario, M4J0A3, Canada Listing ID: E11923985| Bathrooms | Bedrooms | Property Type |
|---|---|---|
| 2 | 2 | Single Family |
Welcome to the East Yorker, a charming boutique building in the heart of Danforth Village-East York. This bright and spacious unit features 9 ft ceilings and large floor-to-ceiling windows, letting in plenty of natural light. The open-concept layout is perfect for everyday living. The chefs kitchen offers plenty of cabinet space and beautiful quartz countertops. There are two roomy bedrooms, each with a walk-in closet, and the primary bedroom has its own 3-piece ensuite bathroom. The unit has dark laminate floors throughout, with ceramic tile in the bathrooms. Enjoy unobstructed southwest views from your private balcony, and take in panoramic city views from the buildings amazing rooftop terrace. A parking spot and storage locker are included. Building amenities include bike storage, a party/meeting room, a recreation room, a rooftop garden, and visitor parking. With TTC just steps away, commuting to downtown or midtown is easy. You'll also find schools, parks, restaurants, shops, and more along the Danforth all within walking distance. This is a fantastic opportunity you won't want to miss! (id:31565)

Paul McDonald, Sales Representative
Paul McDonald is no stranger to the Toronto real estate market. With over 21 years experience and having dealt with every aspect of the business from simple house purchases to condo developments, you can feel confident in his ability to get the job done.| Level | Type | Length | Width | Dimensions |
|---|---|---|---|---|
| Flat | Living room | 3.78 m | 3.48 m | 3.78 m x 3.48 m |
| Flat | Dining room | 3.48 m | 1.7 m | 3.48 m x 1.7 m |
| Flat | Kitchen | 3.02 m | 2.64 m | 3.02 m x 2.64 m |
| Flat | Primary Bedroom | 3.33 m | 2.84 m | 3.33 m x 2.84 m |
| Flat | Bedroom 2 | 3.33 m | 3.33 m | 3.33 m x 3.33 m |
| Amenity Near By | Hospital, Park, Place of Worship, Public Transit, Schools |
|---|---|
| Features | Balcony, Carpet Free |
| Maintenance Fee | 925.89 |
| Maintenance Fee Payment Unit | Monthly |
| Management Company | Comfield Management Services Inc. 416-466-6996 |
| Ownership | Condominium/Strata |
| Parking |
|
| Transaction | For sale |
| Bathroom Total | 2 |
|---|---|
| Bedrooms Total | 2 |
| Bedrooms Above Ground | 2 |
| Amenities | Party Room, Visitor Parking, Exercise Centre, Recreation Centre, Storage - Locker |
| Appliances | Dishwasher, Dryer, Microwave, Refrigerator, Stove, Washer, Window Coverings |
| Cooling Type | Central air conditioning |
| Exterior Finish | Concrete |
| Fireplace Present | |
| Flooring Type | Laminate |
| Heating Fuel | Natural gas |
| Heating Type | Forced air |
| Size Interior | 799.9932 - 898.9921 sqft |
| Type | Apartment |

































