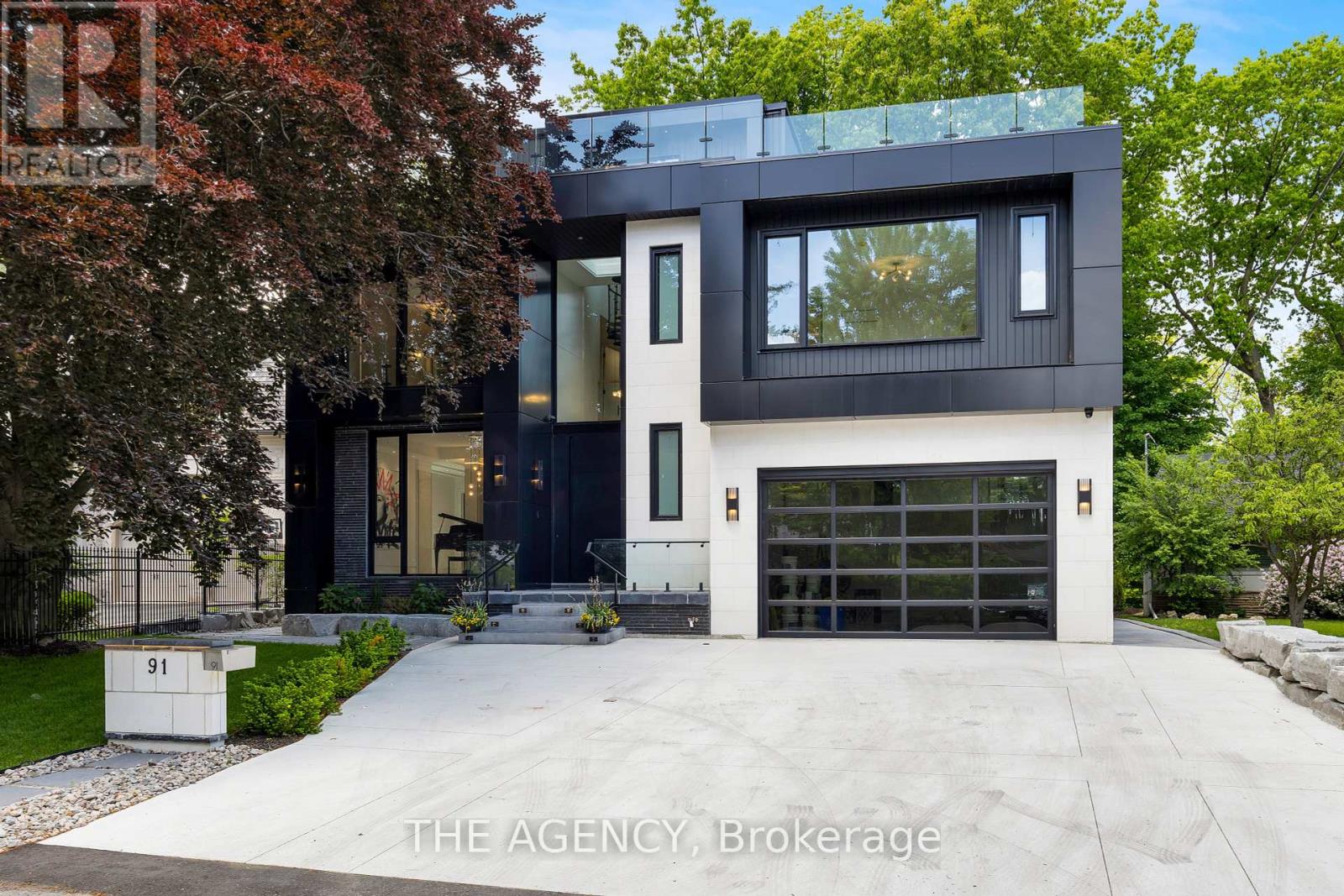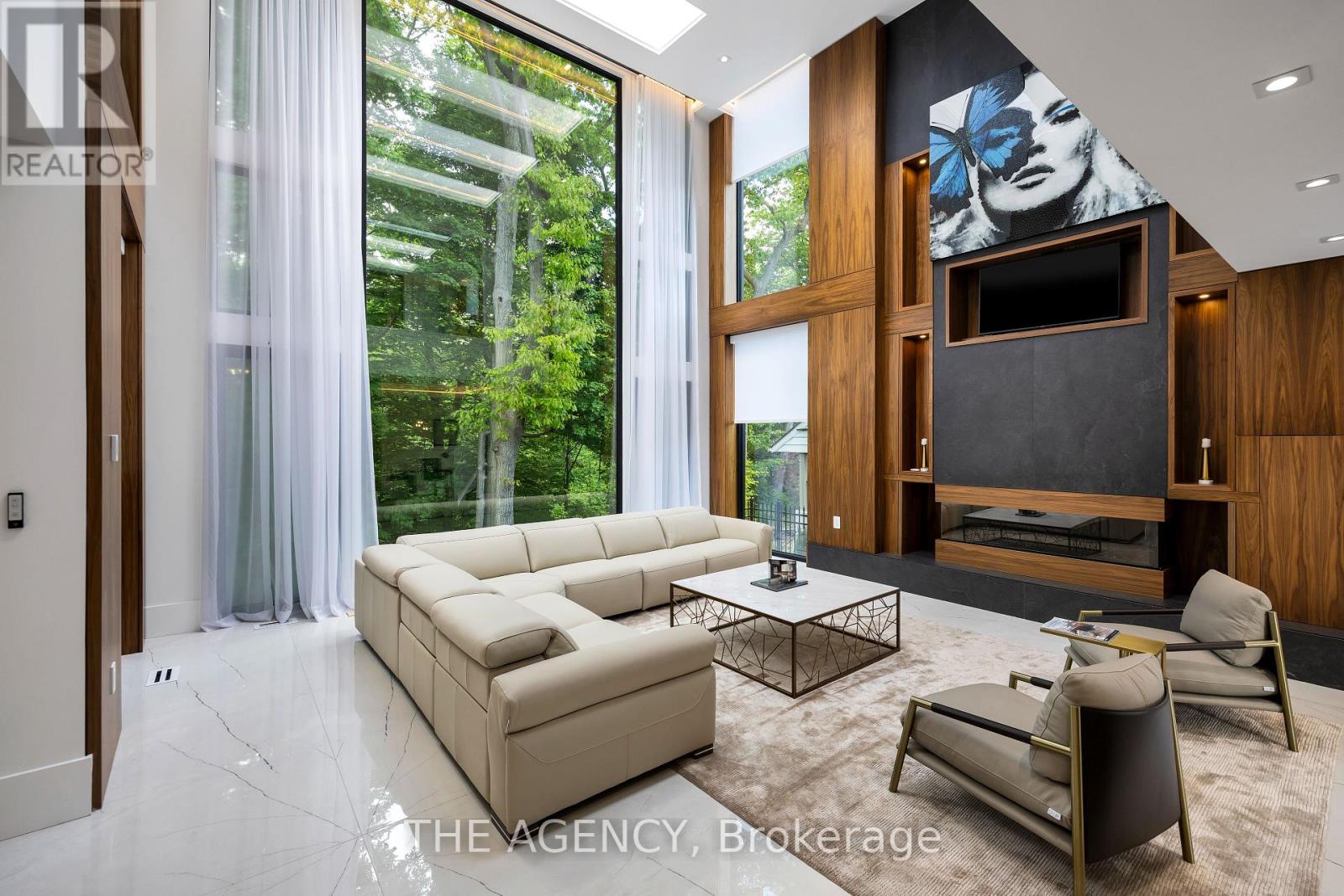$60,000.00 / monthly
91 VALECREST DRIVE, Toronto (Edenbridge-Humber Valley), Ontario, M9A4P5, Canada Listing ID: W9354565| Bathrooms | Bedrooms | Property Type |
|---|---|---|
| 8 | 5 | Single Family |
A singular masterpiece in the nation, this ultra-modern estate in Edenbridge Humber-Valley exudes elegance and sophistication. Nestled amid serene ravine views, this home offers unparalleled luxury with European-imported finishes. Every detail reflects exacting curatorial attention, from the Italian-imported kitchen with a butler's pantry and custom mechanical quartz island to the extra-high ceilings and bespoke two-level garage lift/display. Indulge in the opulence of a heated driveway and walkways, an immaculate master suite with a wraparound balcony, and an elevator or spiral staircase leading to a custom rooftop pergola. The indoor amenities include a pool, hot tub, gym, wine cellar, and more, ensuring an extravagant lifestyle at every turn.
Imported Italian floors, Gaggenau appliances, custom motorized kitchen island, custom pergola, spiral staircase to rooftop terrace with spectacular views, control4 home automation, security system, sound system (id:31565)

Paul McDonald, Sales Representative
Paul McDonald is no stranger to the Toronto real estate market. With over 21 years experience and having dealt with every aspect of the business from simple house purchases to condo developments, you can feel confident in his ability to get the job done.| Level | Type | Length | Width | Dimensions |
|---|---|---|---|---|
| Lower level | Bedroom 5 | 3.4 m | 2.78 m | 3.4 m x 2.78 m |
| Main level | Living room | 4.71 m | 3.59 m | 4.71 m x 3.59 m |
| Main level | Kitchen | 4.84 m | 4.97 m | 4.84 m x 4.97 m |
| Main level | Dining room | 4.3 m | 3.75 m | 4.3 m x 3.75 m |
| Main level | Great room | 6.36 m | 6.27 m | 6.36 m x 6.27 m |
| Main level | Office | 5.5 m | 4.28 m | 5.5 m x 4.28 m |
| Upper Level | Primary Bedroom | 5.07 m | 4.89 m | 5.07 m x 4.89 m |
| Upper Level | Bedroom 2 | 4.33 m | 4.09 m | 4.33 m x 4.09 m |
| Upper Level | Bedroom 3 | 4.38 m | 3.85 m | 4.38 m x 3.85 m |
| Upper Level | Bedroom 4 | 4.23 m | 3.09 m | 4.23 m x 3.09 m |
| Amenity Near By | |
|---|---|
| Features | |
| Maintenance Fee | |
| Maintenance Fee Payment Unit | |
| Management Company | |
| Ownership | Freehold |
| Parking |
|
| Transaction | For rent |
| Bathroom Total | 8 |
|---|---|
| Bedrooms Total | 5 |
| Bedrooms Above Ground | 4 |
| Bedrooms Below Ground | 1 |
| Basement Development | Finished |
| Basement Features | Walk out |
| Basement Type | N/A (Finished) |
| Construction Style Attachment | Detached |
| Cooling Type | Central air conditioning |
| Exterior Finish | Stone |
| Fireplace Present | True |
| Flooring Type | Marble, Hardwood |
| Foundation Type | Unknown |
| Half Bath Total | 2 |
| Heating Fuel | Natural gas |
| Heating Type | Forced air |
| Stories Total | 2 |
| Type | House |
| Utility Water | Municipal water |



















