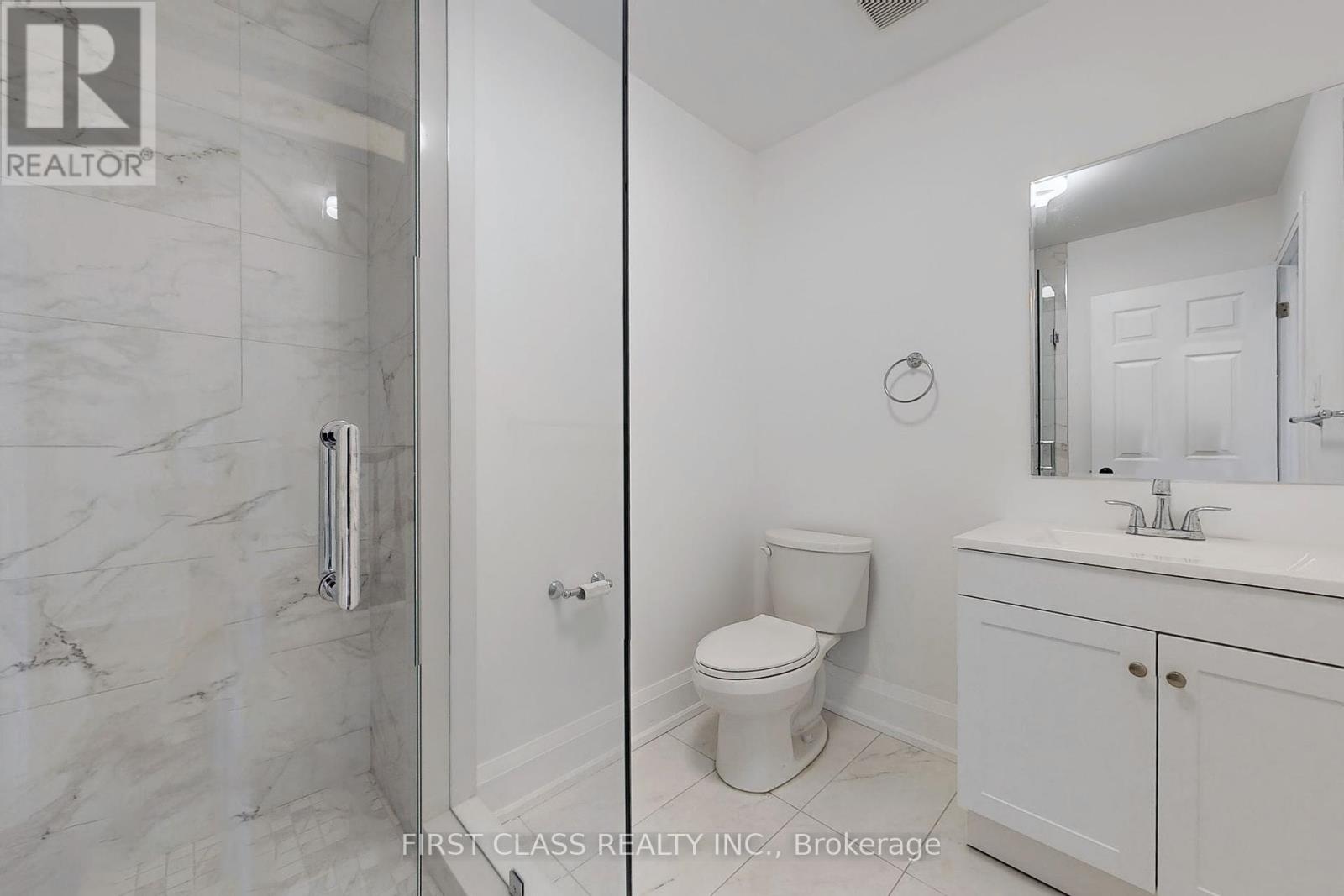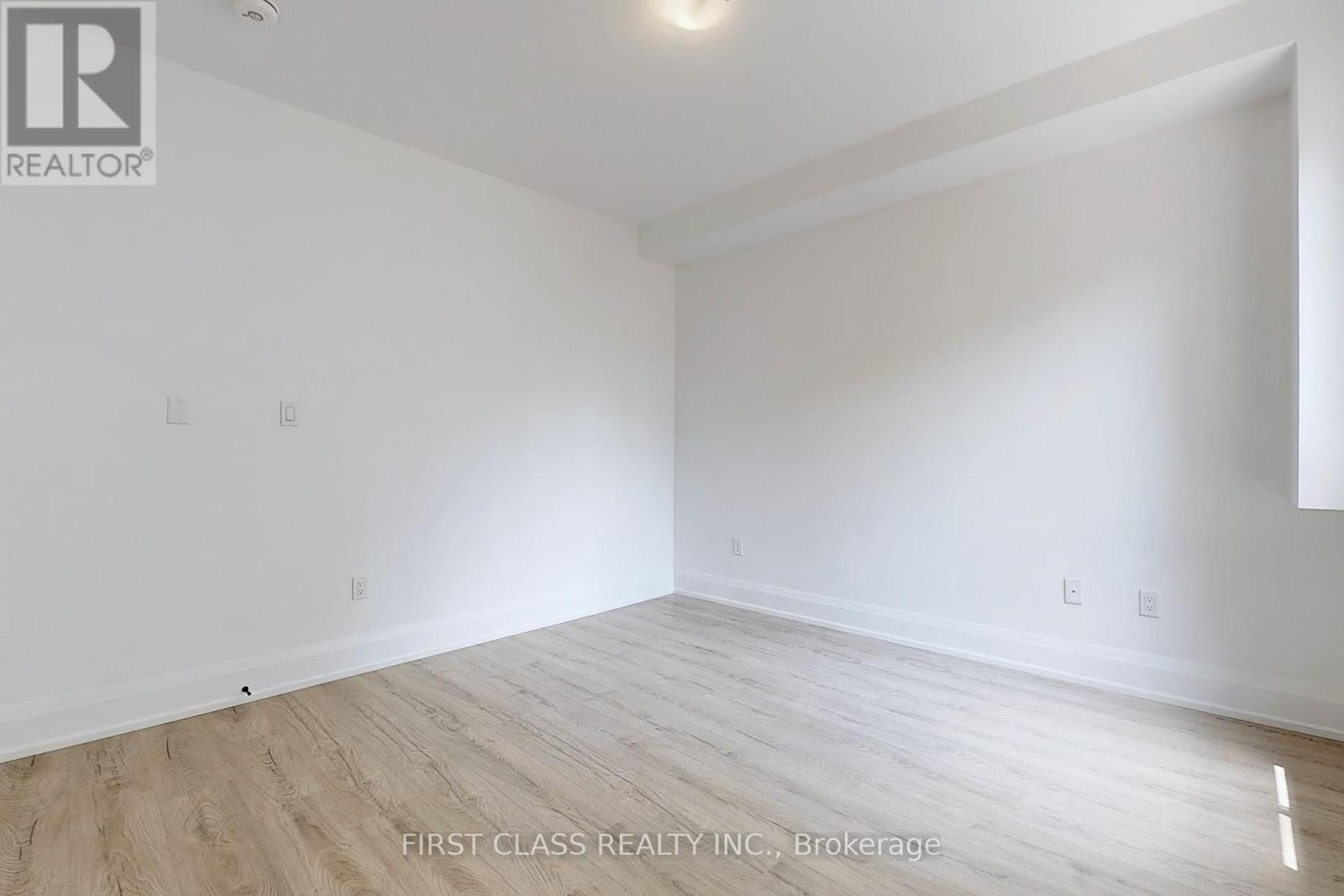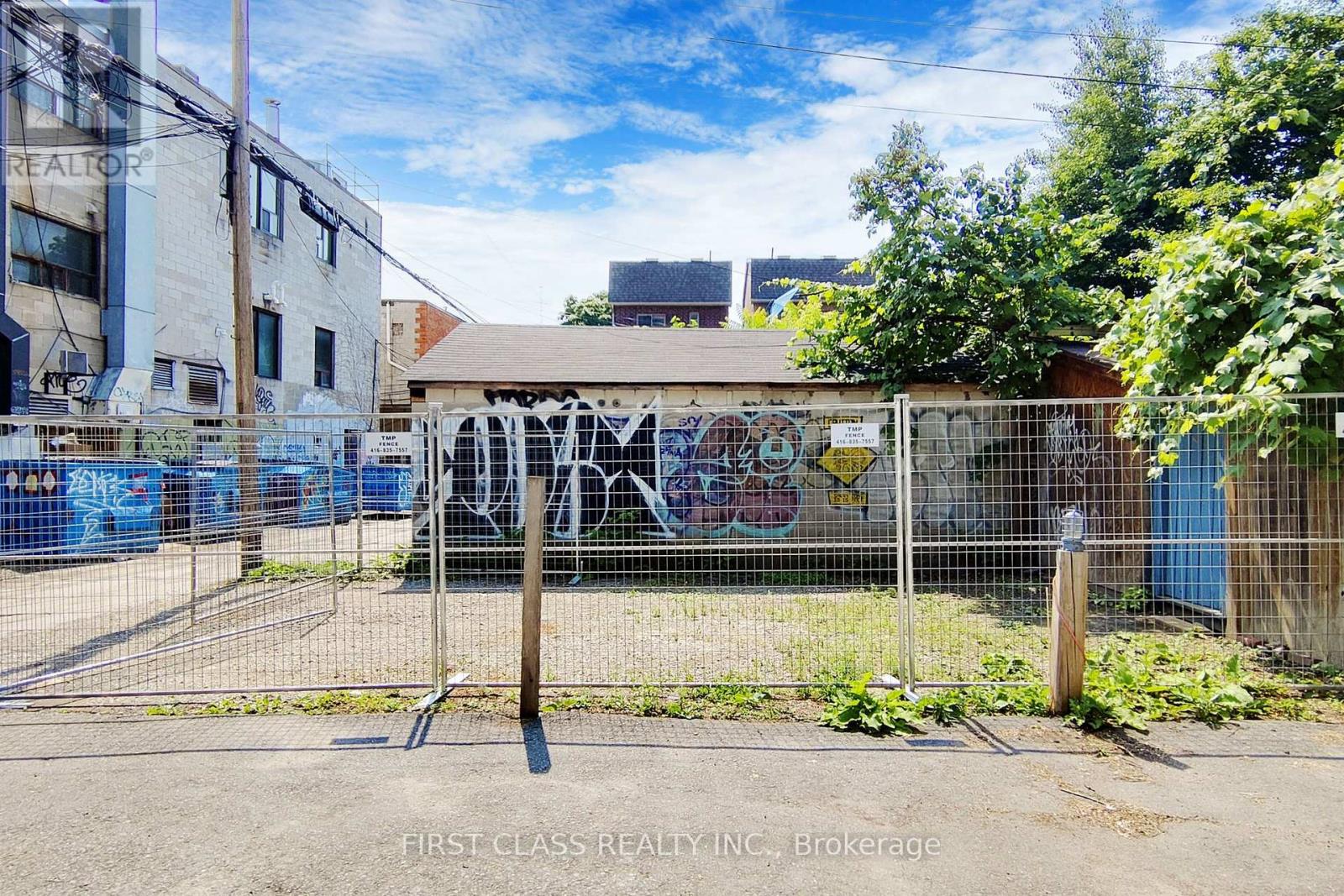$1,690,000.00
91 D'ARCY STREET, Toronto, Ontario, M5T1J9, Canada Listing ID: C8464780| Bathrooms | Bedrooms | Property Type |
|---|---|---|
| 5 | 6 | Single Family |
Welcome To This Newly Renovated (2023) Semi-Detached House (Duplex) Situated In The Heart Of Downtown Toronto. This Property Offers A Unique Blend Of Great Rental Income Potential Or A Perfect Self Use Residence. - **Prime Location:** Steps Away from Spadina & Dundas With A Perfect 100 Walk Score**. Enjoy Unparalleled Access To Transit, Grange Park, The Art Gallery Of Ontario, Hospitals, And The University Of Toronto.- **Vibrant Neighborhood:** Explore Nearby Attractions Such As The Financial, Fashion, And Entertainment Districts, Chinatown, Kensington Market, Trendy Shops, Cafes, Bars, And Eateries.- **Proximity to Major Landmarks:** Close To The CN Tower, Rogers Centre, Union Station, Air Canada Centre, City Hall, Toronto Convention Centre, Toronto Metropolitan University, And The Gardiner Expressway.- **Outdoor Oasis:** Beat The Summer Heat Under The Canopy Of Trees In Your Front Yard Oasis Or Relax On your Second-Floor deck.- **Finished Basement:** With a separate entrance, ideal for generating extra income or for Personal Use.- **Laneway Potential:** Huge laneway At The Rear With Massive Laneway Housing In The Neighborhood, Offering Further Development Opportunities. This Is A Must-See Property That Combines Convenience, Style, And Investment Potential In One Of Toronto's Most Desirable Locations.
Potential 5th Bedroom On the Loft. Hot Water Tank Is Owned (id:31565)

Paul McDonald, Sales Representative
Paul McDonald is no stranger to the Toronto real estate market. With over 21 years experience and having dealt with every aspect of the business from simple house purchases to condo developments, you can feel confident in his ability to get the job done.| Level | Type | Length | Width | Dimensions |
|---|---|---|---|---|
| Second level | Primary Bedroom | 3.64 m | 5.18 m | 3.64 m x 5.18 m |
| Second level | Bedroom 2 | 3.8 m | 3.54 m | 3.8 m x 3.54 m |
| Second level | Bedroom 3 | 2.27 m | 3.04 m | 2.27 m x 3.04 m |
| Third level | Loft | 5.96 m | 5.18 m | 5.96 m x 5.18 m |
| Main level | Living room | 3.5 m | 3.8 m | 3.5 m x 3.8 m |
| Main level | Bedroom | 2.78 m | 3.53 m | 2.78 m x 3.53 m |
| Main level | Kitchen | 7.7 m | 2.76 m | 7.7 m x 2.76 m |
| Main level | Dining room | 2.72 m | 2.28 m | 2.72 m x 2.28 m |
| Amenity Near By | Public Transit, Schools |
|---|---|
| Features | Wooded area, Lane, Carpet Free |
| Maintenance Fee | |
| Maintenance Fee Payment Unit | |
| Management Company | |
| Ownership | Freehold |
| Parking |
|
| Transaction | For sale |
| Bathroom Total | 5 |
|---|---|
| Bedrooms Total | 6 |
| Bedrooms Above Ground | 5 |
| Bedrooms Below Ground | 1 |
| Basement Features | Separate entrance, Walk-up |
| Basement Type | N/A |
| Construction Style Attachment | Semi-detached |
| Exterior Finish | Aluminum siding |
| Fireplace Present | |
| Heating Fuel | Natural gas |
| Heating Type | Forced air |
| Stories Total | 2.5 |
| Type | House |
| Utility Water | Municipal water |








































