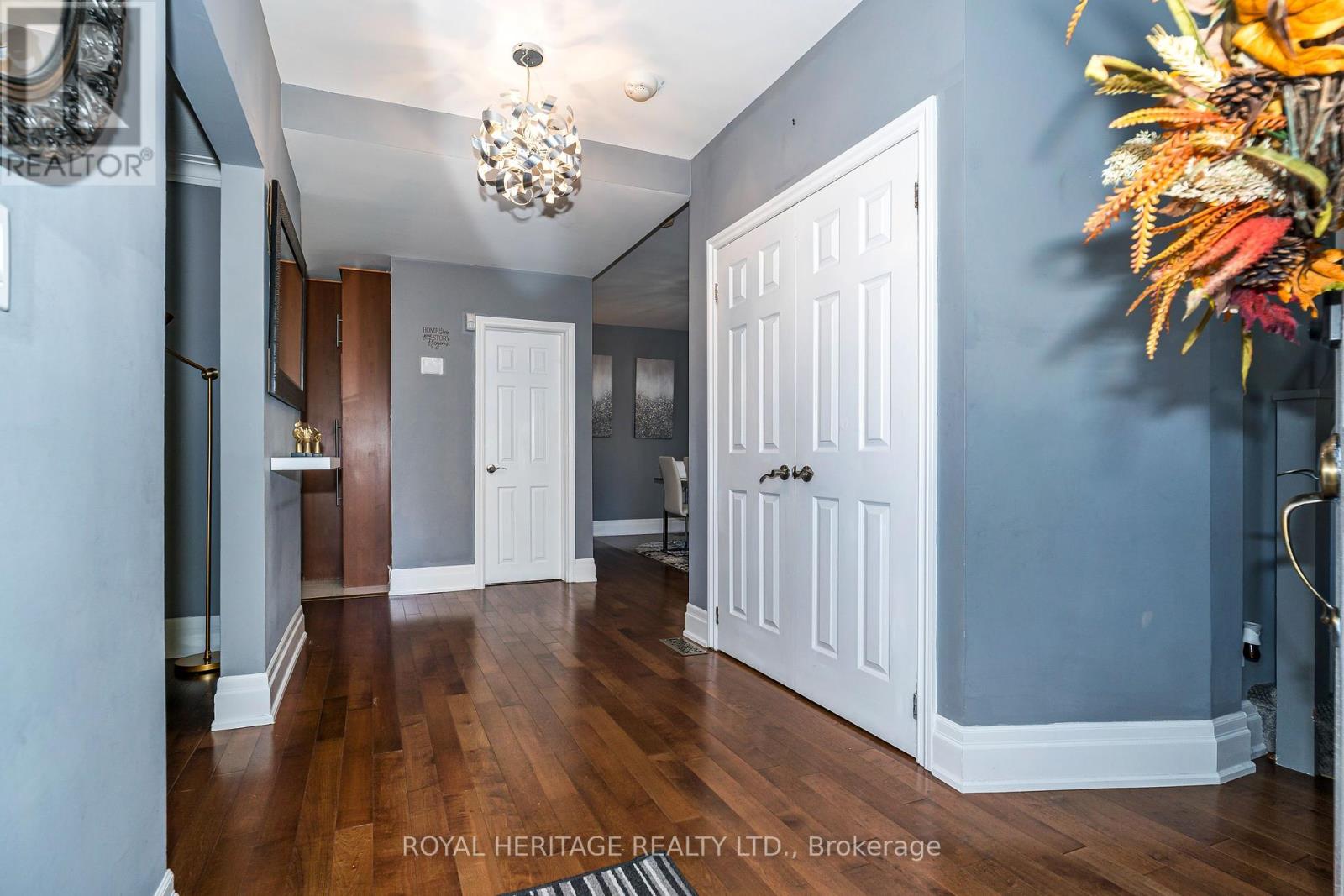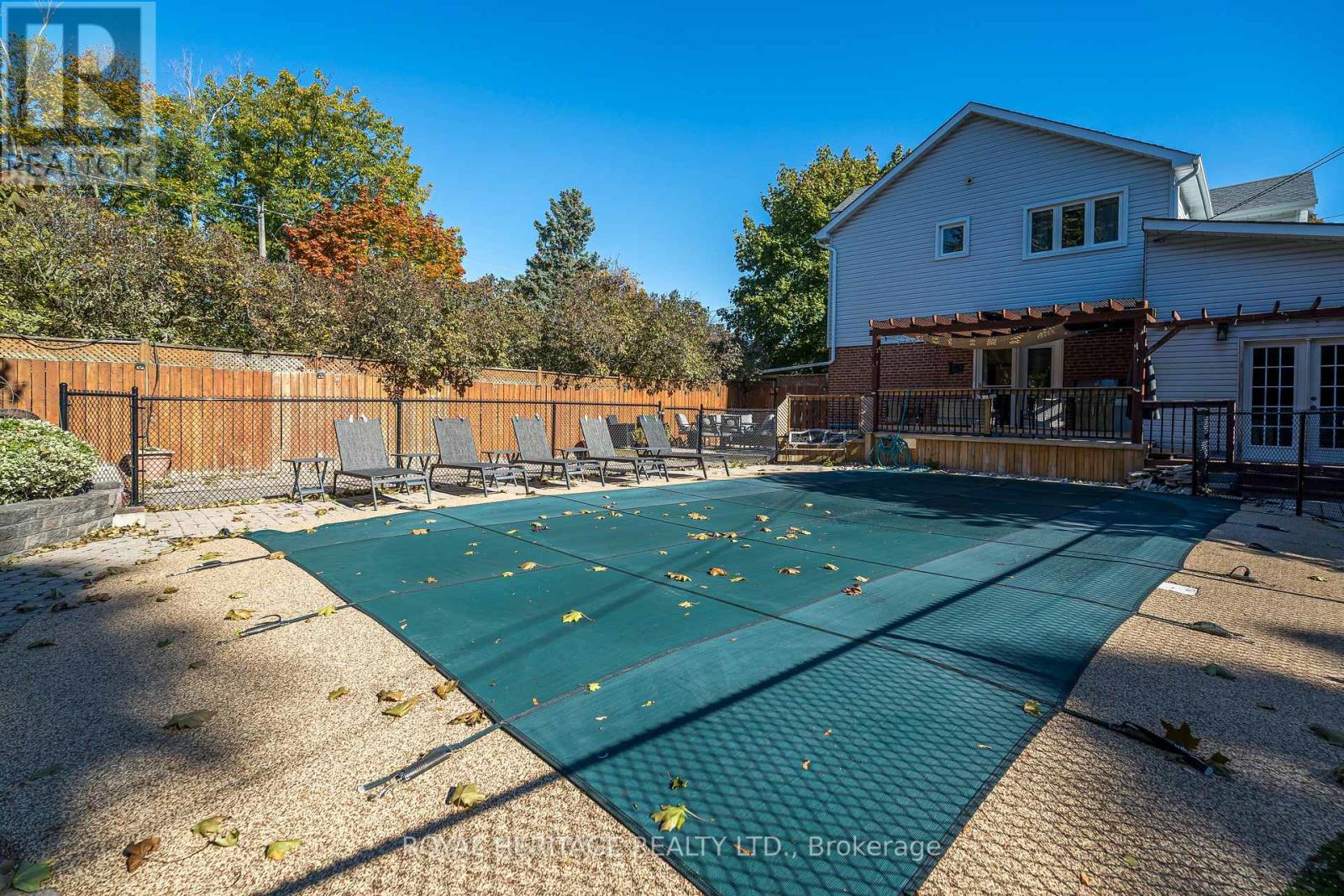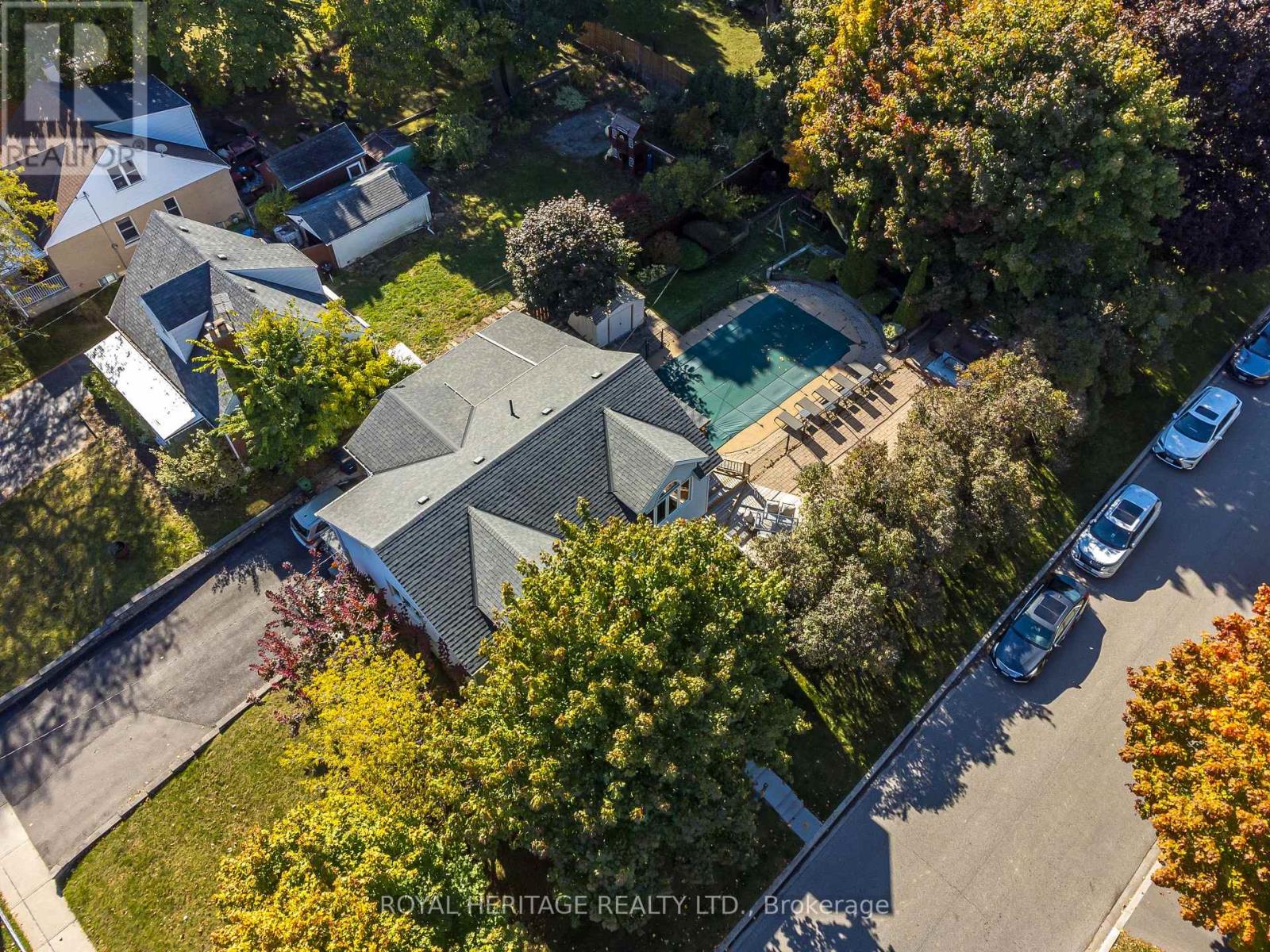$1,490,000.00
91 COLONIAL AVENUE, Toronto (Cliffcrest), Ontario, M1M2C4, Canada Listing ID: E9513465| Bathrooms | Bedrooms | Property Type |
|---|---|---|
| 4 | 4 | Single Family |
Rare find in sought after Cliffcrest neighbourhood with a premium private corner lot 61x150, Detached 2-story, 3+1 bedrms, 4 bath, with stunning inground pool, fully fenced yard, and ample parking, Updated family size kitchen with centre island, hardwood flrs, and finished basement with high ceilings and so much more (id:31565)

Paul McDonald, Sales Representative
Paul McDonald is no stranger to the Toronto real estate market. With over 21 years experience and having dealt with every aspect of the business from simple house purchases to condo developments, you can feel confident in his ability to get the job done.Room Details
| Level | Type | Length | Width | Dimensions |
|---|---|---|---|---|
| Second level | Primary Bedroom | 4.45 m | 5.24 m | 4.45 m x 5.24 m |
| Second level | Bedroom 2 | 3.47 m | 3.35 m | 3.47 m x 3.35 m |
| Second level | Bedroom 3 | 3.9 m | 3.04 m | 3.9 m x 3.04 m |
| Basement | Bedroom 4 | 5.06 m | 3.17 m | 5.06 m x 3.17 m |
| Basement | Recreational, Games room | 4.91 m | 3.05 m | 4.91 m x 3.05 m |
| Main level | Kitchen | 4.3549 m | 3.13 m | 4.3549 m x 3.13 m |
| Main level | Eating area | 3.5 m | 2.52 m | 3.5 m x 2.52 m |
| Main level | Living room | 5.12 m | 3.53 m | 5.12 m x 3.53 m |
| Main level | Dining room | 4.88 m | 3.23 m | 4.88 m x 3.23 m |
Additional Information
| Amenity Near By | |
|---|---|
| Features | |
| Maintenance Fee | |
| Maintenance Fee Payment Unit | |
| Management Company | |
| Ownership | Freehold |
| Parking |
|
| Transaction | For sale |
Building
| Bathroom Total | 4 |
|---|---|
| Bedrooms Total | 4 |
| Bedrooms Above Ground | 3 |
| Bedrooms Below Ground | 1 |
| Amenities | Fireplace(s) |
| Appliances | Dishwasher, Dryer, Microwave, Refrigerator, Stove, Washer |
| Basement Development | Finished |
| Basement Type | N/A (Finished) |
| Construction Style Attachment | Detached |
| Cooling Type | Central air conditioning |
| Exterior Finish | Brick, Aluminum siding |
| Fireplace Present | True |
| Flooring Type | Hardwood |
| Foundation Type | Poured Concrete |
| Half Bath Total | 1 |
| Heating Fuel | Natural gas |
| Heating Type | Forced air |
| Stories Total | 2 |
| Type | House |
| Utility Water | Municipal water |



































