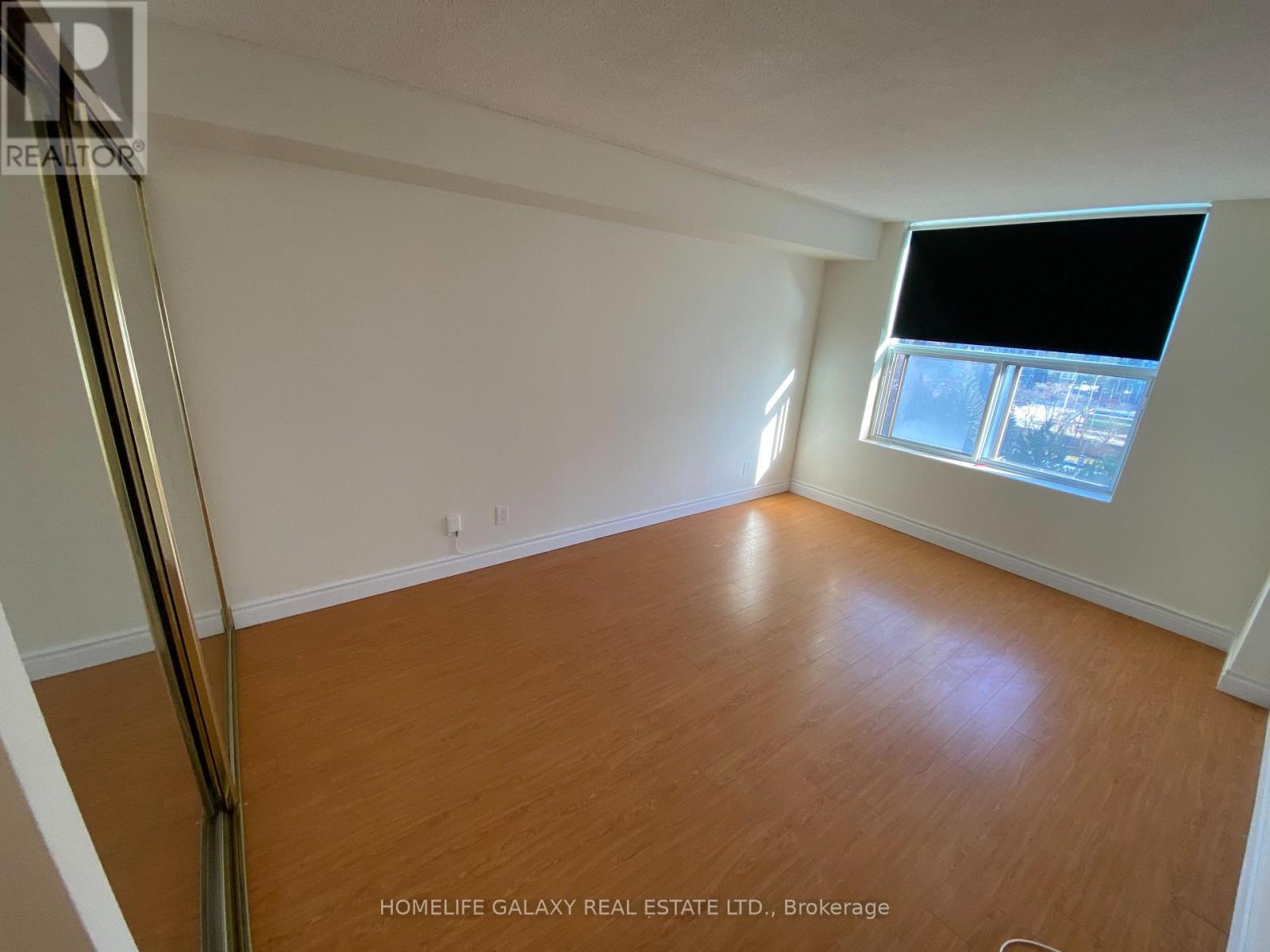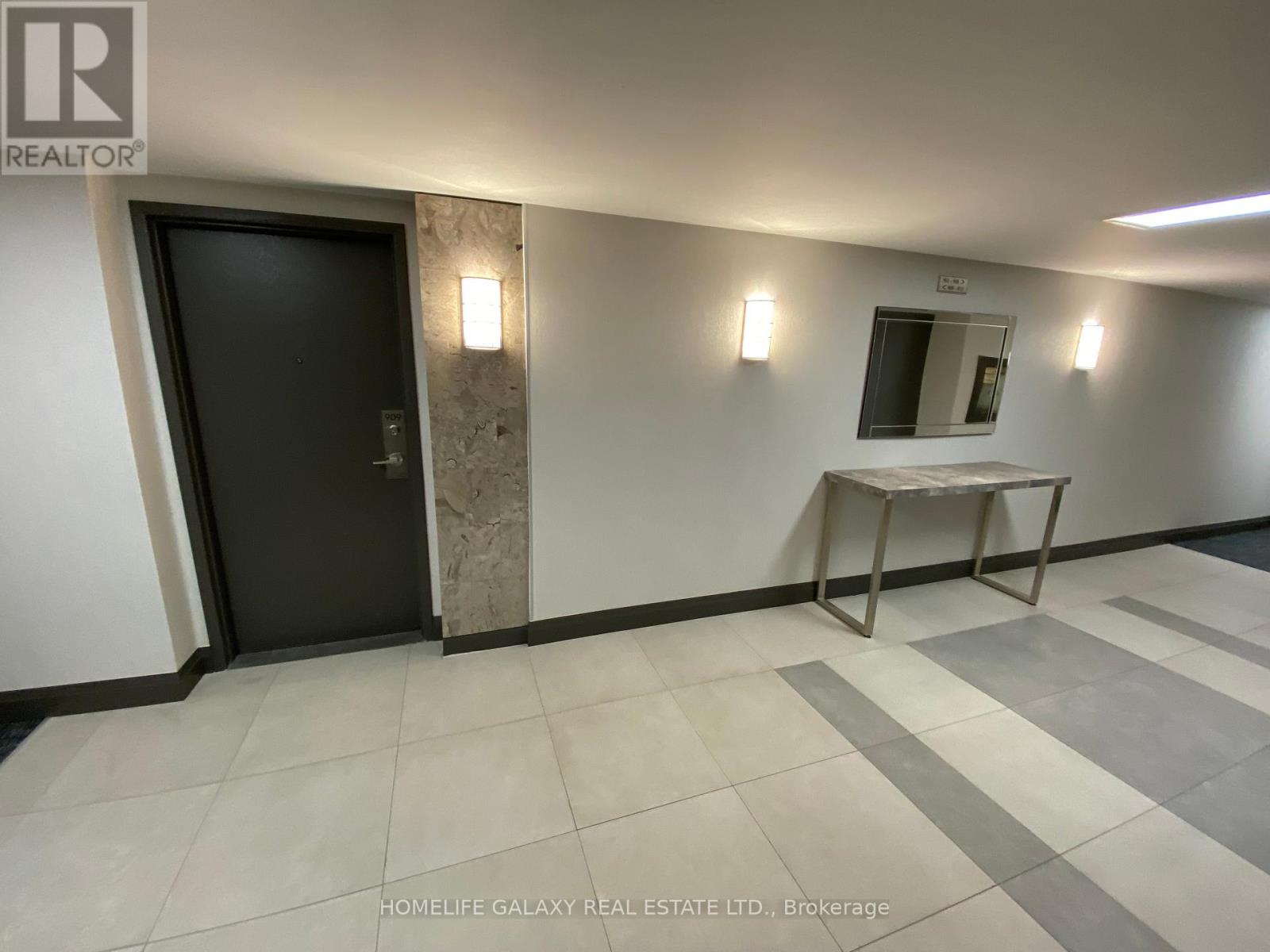$3,000.00 / monthly
909 - 5795 YONGE STREET, Toronto (Newtonbrook East), Ontario, M2M4J3, Canada Listing ID: C12015452| Bathrooms | Bedrooms | Property Type |
|---|---|---|
| 2 | 2 | Single Family |
Location location! Beautiful, Large Condo In The Heart of North York. Steps to Yonge & Finch Subway & GO. Best School District. Restaurants, Shopping & Entertainment All Within Walking Distance. Large 2 Bedroom Plus Den & 2 Bathrm Floor Plan. Breakfast Nook. Set In A quiet Courtyard, Right Off Yonge St. Enjoy The Peaceful Surroundings While Benefiting From The Amenities Of City Life. Ensuite Laundry & Parking Incl. Utilities Included In Rent. (id:31565)

Paul McDonald, Sales Representative
Paul McDonald is no stranger to the Toronto real estate market. With over 21 years experience and having dealt with every aspect of the business from simple house purchases to condo developments, you can feel confident in his ability to get the job done.Room Details
| Level | Type | Length | Width | Dimensions |
|---|---|---|---|---|
| Flat | Living room | 6.63 m | 4.1 m | 6.63 m x 4.1 m |
| Flat | Dining room | 6.63 m | 4.1 m | 6.63 m x 4.1 m |
| Flat | Den | 3.1 m | 2.3 m | 3.1 m x 2.3 m |
| Flat | Primary Bedroom | 5.1 m | 3.5 m | 5.1 m x 3.5 m |
| Flat | Bedroom 2 | 3 m | 3.05 m | 3 m x 3.05 m |
| Flat | Kitchen | 2.82 m | 2.6 m | 2.82 m x 2.6 m |
Additional Information
| Amenity Near By | |
|---|---|
| Features | |
| Maintenance Fee | |
| Maintenance Fee Payment Unit | |
| Management Company | Self-Managed Corporation |
| Ownership | Condominium/Strata |
| Parking |
|
| Transaction | For rent |
Building
| Bathroom Total | 2 |
|---|---|
| Bedrooms Total | 2 |
| Bedrooms Above Ground | 2 |
| Cooling Type | Central air conditioning |
| Exterior Finish | Brick |
| Fireplace Present | |
| Flooring Type | Laminate |
| Half Bath Total | 1 |
| Heating Fuel | Electric |
| Heating Type | Heat Pump |
| Size Interior | 900 - 999 sqft |
| Type | Apartment |















