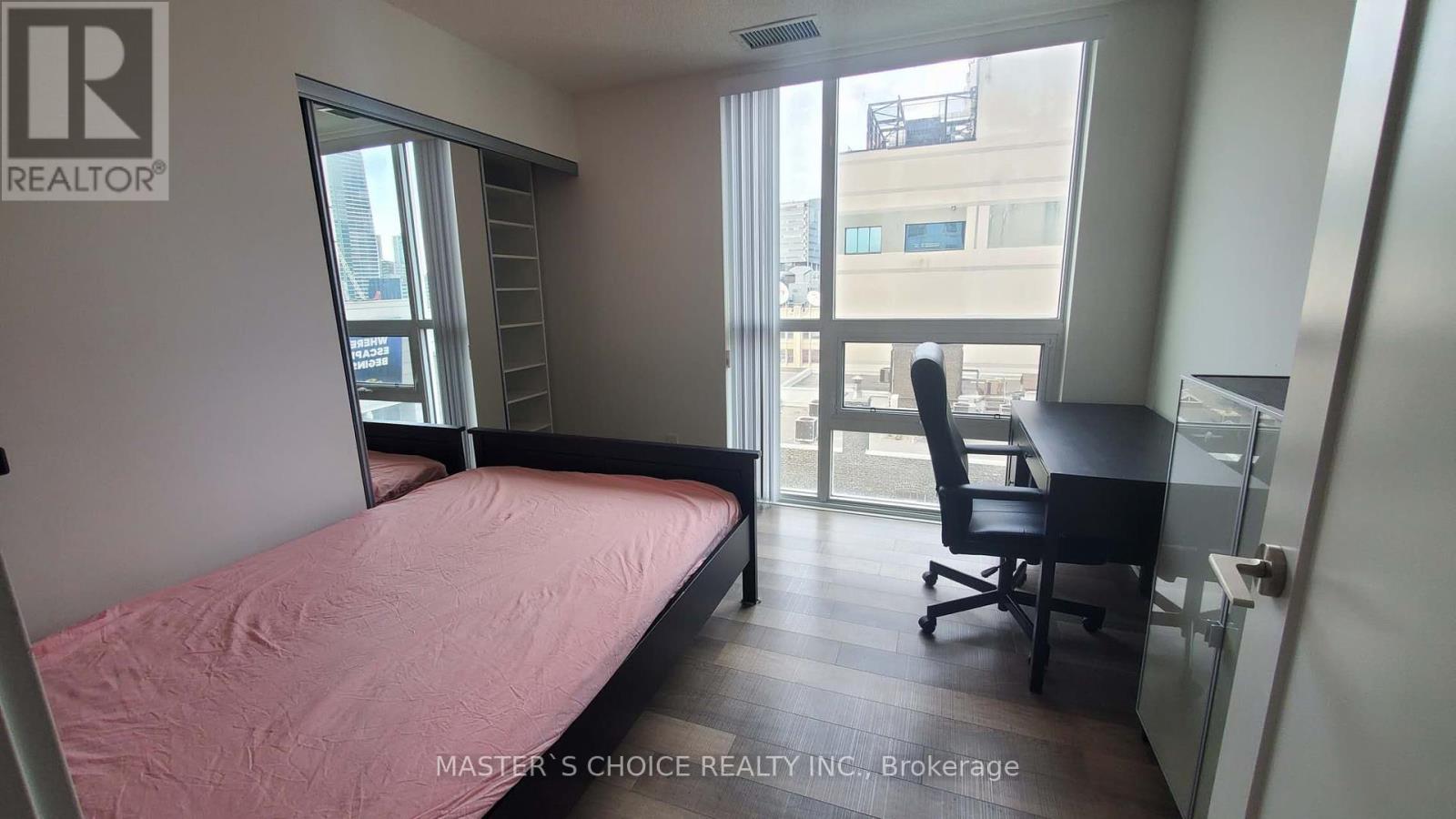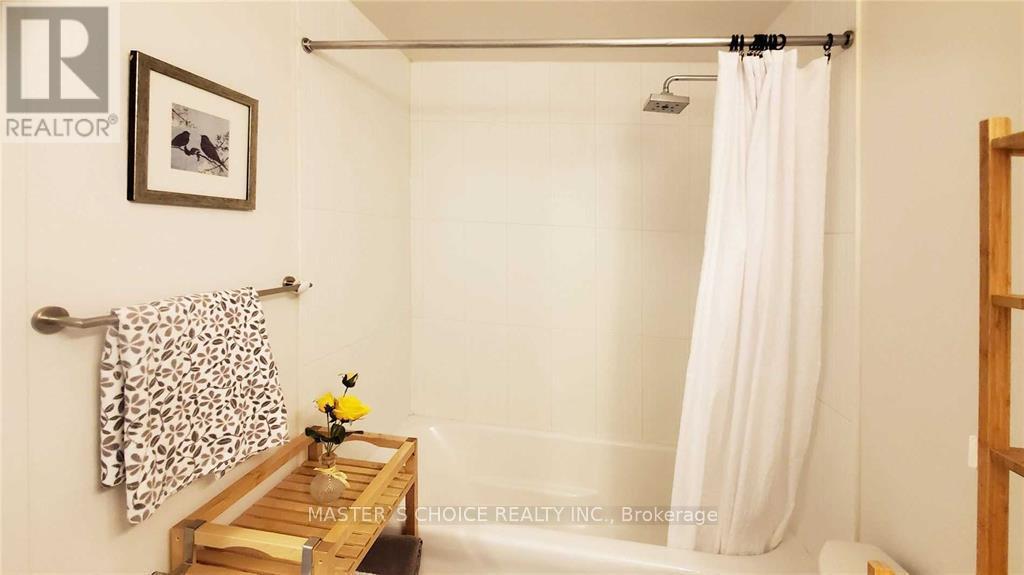$2,600.00 / monthly
907 - 318 RICHMOND STREET W, Toronto (Waterfront Communities), Ontario, M5V1X2, Canada Listing ID: C10410519| Bathrooms | Bedrooms | Property Type |
|---|---|---|
| 1 | 2 | Single Family |
Famous Picasso Building By Monarch.This 652 Sqf Corner Unit Offers 9 Ft Ceilings, Very Functional Layout, Modern Kitchen, Backsplash, With A Balcony W North East View. Lots Of Windows W/ Natural Light. It Is Located In The Heart Of The Entertainment District. Steps To Financial District, Restaurants, Shops, Ttc Transit, Mins Walk To Cn Tower, Toronto Aquarium, Rogers Centre, Harbour Front, Air Canada Centre, Subway Stn, University Of Toronto, Chinatown, Etc. Separate Den With 2 Sides Windows Makes A Great Office Or Use As Separate Room Fit A Single Bed And Desk/Shelf/Drawer Or As A Great Workout Space,
- (Stove, Fridge, B/I Dishwasher, B/I Microwave, B/I Wall Oven),Good-Sized Washer & Dryer Combo, Luxury Amenities: Outdoor Lounge W Bbq, Yoga Studio, Billiards Room, Media Room, 24 Hr Concierge! check out the Youtube video for room tour!! This unit also for sale.
Well Maintained Unit, Incl. All Elf, Window Covering. All Furniture For Sale, Move In Ready. Steps Restaurants, Bars, Fashion Shops, Supermarket, Art Centre, Schools, Financial St. Uft, Etc. Check Virtual Tour For More! New dishwasher 2024. (id:31565)

Paul McDonald, Sales Representative
Paul McDonald is no stranger to the Toronto real estate market. With over 21 years experience and having dealt with every aspect of the business from simple house purchases to condo developments, you can feel confident in his ability to get the job done.| Level | Type | Length | Width | Dimensions |
|---|---|---|---|---|
| Ground level | Primary Bedroom | na | na | Measurements not available |
| Ground level | Den | na | na | Measurements not available |
| Ground level | Bathroom | na | na | Measurements not available |
| Ground level | Dining room | na | na | -6.0 |
| Ground level | Living room | na | na | Measurements not available |
| Ground level | Laundry room | na | na | Measurements not available |
| Amenity Near By | Hospital, Public Transit, Schools |
|---|---|
| Features | Balcony |
| Maintenance Fee | |
| Maintenance Fee Payment Unit | |
| Management Company | Crossbridge Condominium Services 416-979-0888 |
| Ownership | Condominium/Strata |
| Parking |
|
| Transaction | For rent |
| Bathroom Total | 1 |
|---|---|
| Bedrooms Total | 2 |
| Bedrooms Above Ground | 1 |
| Bedrooms Below Ground | 1 |
| Amenities | Security/Concierge, Exercise Centre, Party Room, Sauna |
| Appliances | Oven - Built-In |
| Cooling Type | Central air conditioning |
| Exterior Finish | Concrete |
| Fireplace Present | |
| Flooring Type | Laminate |
| Heating Fuel | Natural gas |
| Heating Type | Forced air |
| Size Interior | 599.9954 - 698.9943 sqft |
| Type | Apartment |




































