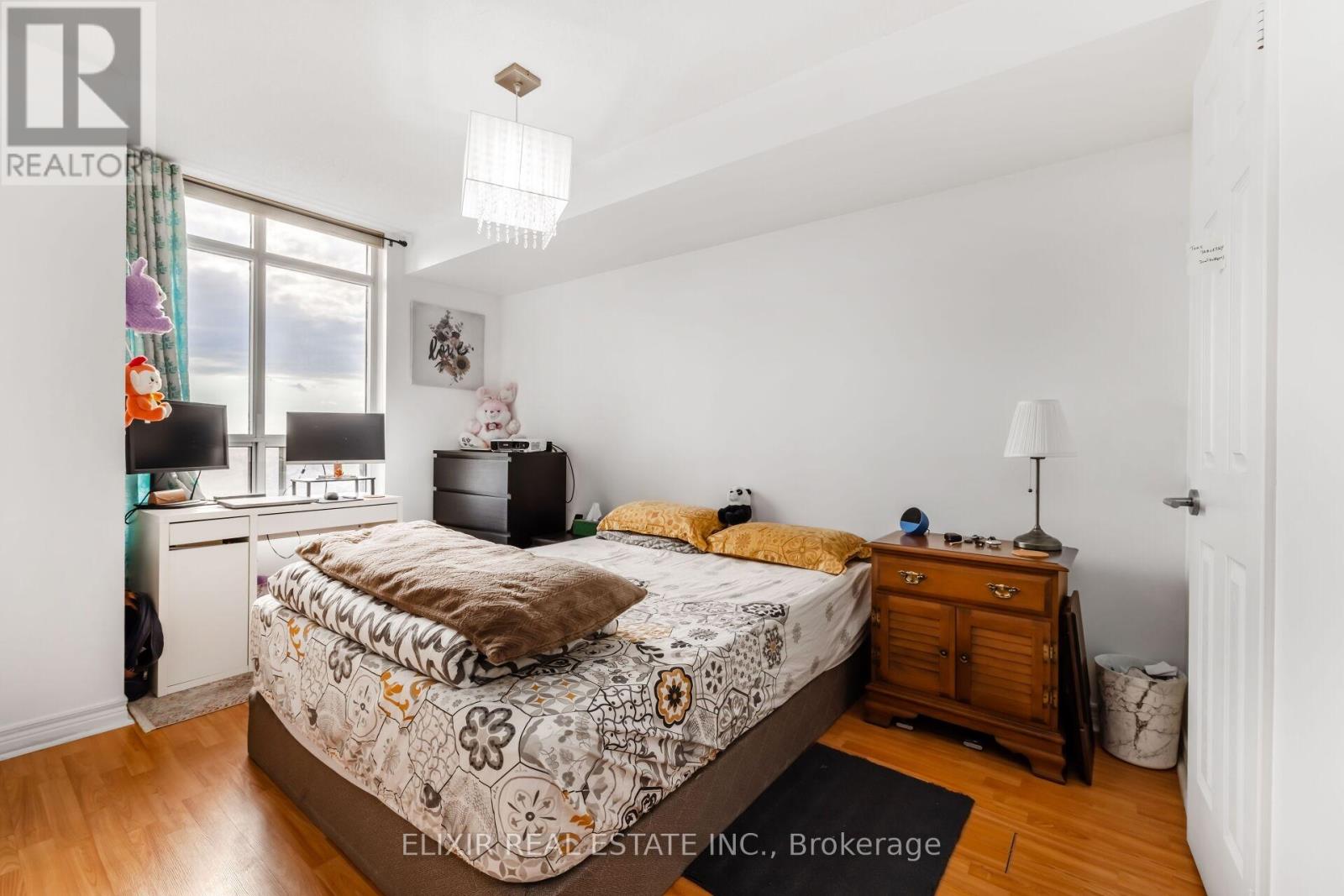$579,000.00
906A - 710 HUMBERWOOD BOULEVARD, Toronto (West Humber-Clairville), Ontario, M9W7J5, Canada Listing ID: W10412116| Bathrooms | Bedrooms | Property Type |
|---|---|---|
| 1 | 2 | Single Family |
Discover luxury living in this spacious 2-bedroom, 1-bathroom condo located in the prestigious Mansions of Humberwood at 710 Humberwood Boulevard. This open-concept unit is filled with natural light, thanks to large windows that frame picturesque views of the surrounding greenery. The modern kitchen features stainless steel appliances, ample cabinetry, and a convenient breakfast bar, flowing seamlessly into the expansive living and dining area perfect setting for relaxation and entertaining. The primary bedroom serves as a peaceful retreat with a spacious closet for all your storage needs, while the second bedroom offers versatility, ideal for guests, family, or a home office. Step out onto your private balcony to enjoy serene views of the ravine and creek, providing a refreshing escape from city life. Residents at the Mansions of Humberwood enjoy exceptional amenities, including a fitness center, indoor pool, sauna, tennis court, and party room, with the added security of a 24-hour concierge. Ideally located near scenic trails, major highways, and public transit, and with shopping and dining options like Walmart just steps away, this condo perfectly balances comfort, convenience, and an unbeatable urban lifestyle.
Located just steps from major highways including 427, 401, and 407, this building offers unmatched convenience. Enjoy easy access to scenic trails, Woodbine Shopping Mall, and the vibrant Woodbine Casino all within close reach (id:31565)

Paul McDonald, Sales Representative
Paul McDonald is no stranger to the Toronto real estate market. With over 21 years experience and having dealt with every aspect of the business from simple house purchases to condo developments, you can feel confident in his ability to get the job done.| Level | Type | Length | Width | Dimensions |
|---|---|---|---|---|
| Main level | Living room | 3.01 m | 5.56 m | 3.01 m x 5.56 m |
| Main level | Dining room | 3.01 m | 5.56 m | 3.01 m x 5.56 m |
| Main level | Kitchen | 2.27 m | 2.52 m | 2.27 m x 2.52 m |
| Main level | Primary Bedroom | 3.94 m | 2.74 m | 3.94 m x 2.74 m |
| Main level | Bedroom 2 | 2.8 m | 4.28 m | 2.8 m x 4.28 m |
| Main level | Bathroom | 2.55 m | 1.5 m | 2.55 m x 1.5 m |
| Amenity Near By | Public Transit |
|---|---|
| Features | Ravine, Balcony |
| Maintenance Fee | 536.34 |
| Maintenance Fee Payment Unit | Monthly |
| Management Company | Gpm Property Management 416-495-9438 |
| Ownership | Condominium/Strata |
| Parking |
|
| Transaction | For sale |
| Bathroom Total | 1 |
|---|---|
| Bedrooms Total | 2 |
| Bedrooms Above Ground | 2 |
| Amenities | Security/Concierge, Exercise Centre, Party Room, Visitor Parking, Storage - Locker |
| Appliances | Dishwasher, Dryer, Refrigerator, Stove, Washer, Window Coverings |
| Cooling Type | Central air conditioning |
| Exterior Finish | Concrete |
| Fireplace Present | |
| Flooring Type | Laminate, Tile |
| Heating Fuel | Natural gas |
| Heating Type | Forced air |
| Size Interior | 799.9932 - 898.9921 sqft |
| Type | Apartment |





























