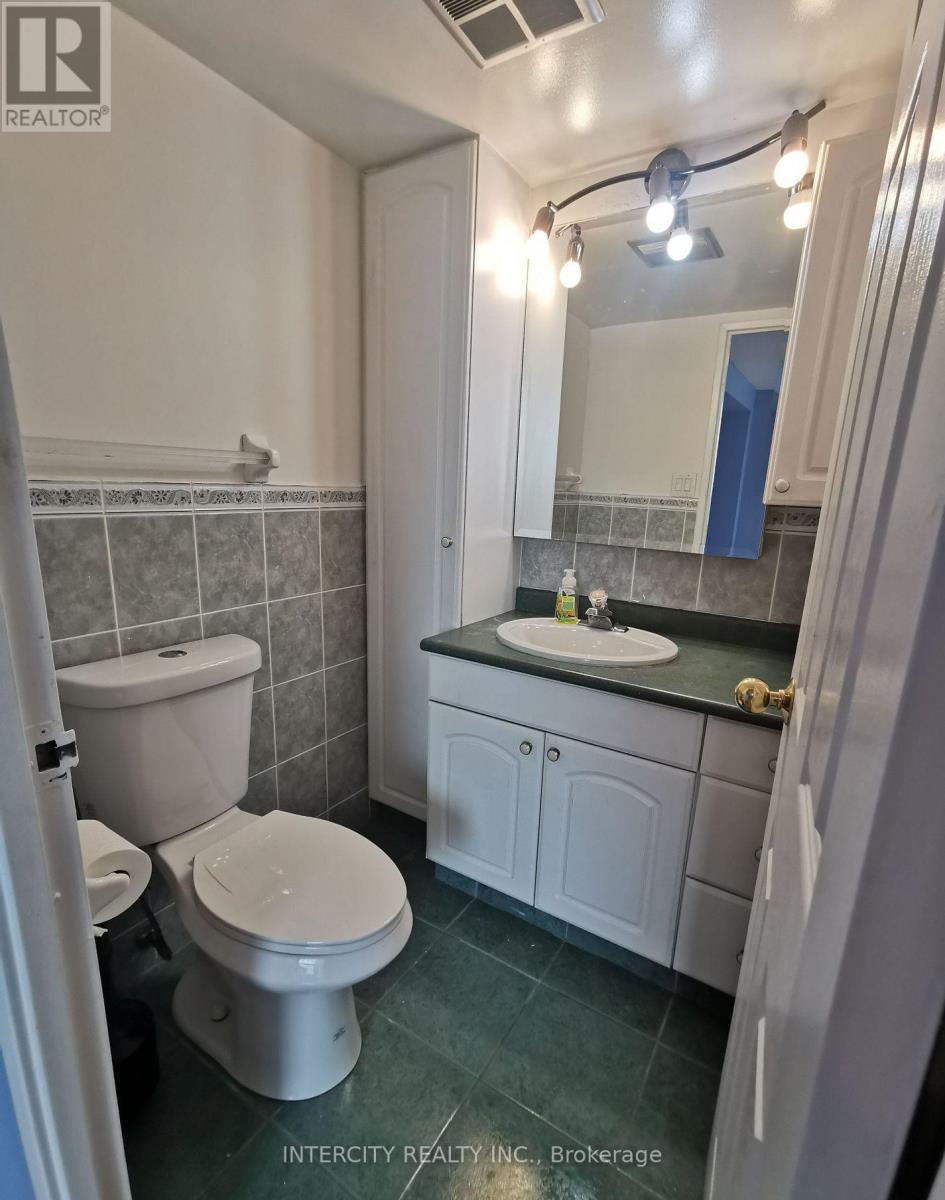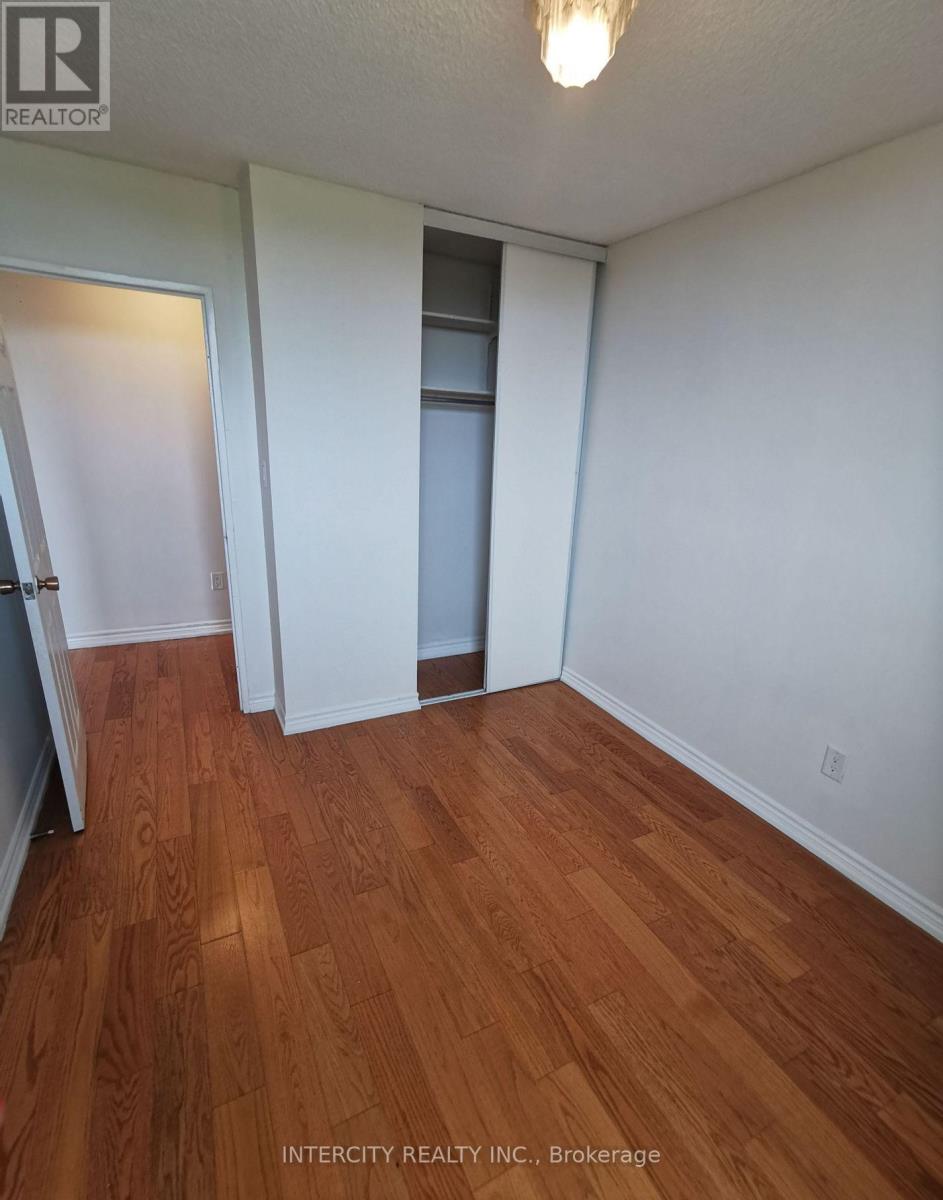$3,600.00 / monthly
906 - 75 GRAYDON HALL DRIVE, Toronto (Parkwoods-Donalda), Ontario, M3A3M5, Canada Listing ID: C10409600| Bathrooms | Bedrooms | Property Type |
|---|---|---|
| 2 | 3 | Single Family |
Welcome To Luxury, All-Inclusive Living At Its Finest! All utilities included in the rent! Enjoy Your Morning Coffee With A Panoramic Of Downtown Toronto From The Generous Sized Balcony! This Sun-Filled, South-Exposure Condo Offers A Family-Sized Layout Of Apprx. 1300 Sq. Ft. Of Practical Living Space. You Will Feel At Home In The Newly Renovated Kitchen With Ample Storage + Built-In Pantry, Gleaming Porcelain Tiles, Farmhouse-Style Sink With Sprayer Faucet, Stainless Steel Appliances, & Open Concept Dining Room. Other Features Include 3 Good Size Bedrooms, 2 Bathrooms, 2 Walk-In Closets, Neutral Hardwood Flooring Throughout, And Separate Laundry Room! 1 Locker Included (parking is available from the building at $75). Enjoy Walking The Beautiful Grounds, Access To Bbq & Picnic Area. Building Features Include 24 Hr Concierge/Security, Exercise Room, Sauna, Rec Rm/Party Room, Visitors Parking. Excellent Location Close To All Major Routes, And Ttc At Front Door! Note: Property is now vacant, ready to move in! (id:31565)

Paul McDonald, Sales Representative
Paul McDonald is no stranger to the Toronto real estate market. With over 21 years experience and having dealt with every aspect of the business from simple house purchases to condo developments, you can feel confident in his ability to get the job done.| Level | Type | Length | Width | Dimensions |
|---|---|---|---|---|
| Flat | Kitchen | 4.89 m | 3.5 m | 4.89 m x 3.5 m |
| Flat | Living room | 4.09 m | 3.35 m | 4.09 m x 3.35 m |
| Flat | Dining room | 3.7 m | 3.5 m | 3.7 m x 3.5 m |
| Flat | Primary Bedroom | 4.49 m | 3.3 m | 4.49 m x 3.3 m |
| Flat | Bedroom 2 | 3.49 m | 3.09 m | 3.49 m x 3.09 m |
| Flat | Bedroom 3 | 3.09 m | 2.75 m | 3.09 m x 2.75 m |
| Amenity Near By | |
|---|---|
| Features | Balcony |
| Maintenance Fee | |
| Maintenance Fee Payment Unit | |
| Management Company | 360 Community Management Ltd |
| Ownership | Condominium/Strata |
| Parking |
|
| Transaction | For rent |
| Bathroom Total | 2 |
|---|---|
| Bedrooms Total | 3 |
| Bedrooms Above Ground | 3 |
| Amenities | Storage - Locker |
| Appliances | Dishwasher, Dryer, Microwave, Range, Refrigerator, Stove, Washer |
| Exterior Finish | Concrete |
| Fireplace Present | |
| Flooring Type | Porcelain Tile, Hardwood |
| Half Bath Total | 1 |
| Heating Fuel | Natural gas |
| Heating Type | Forced air |
| Size Interior | 1199.9898 - 1398.9887 sqft |
| Type | Apartment |




























