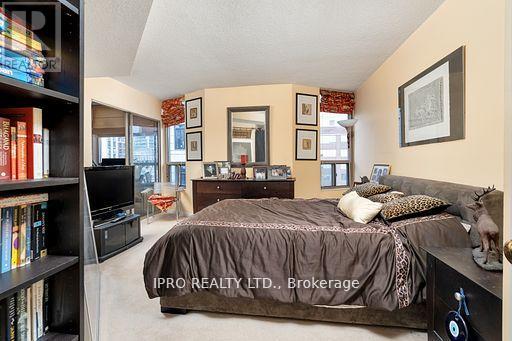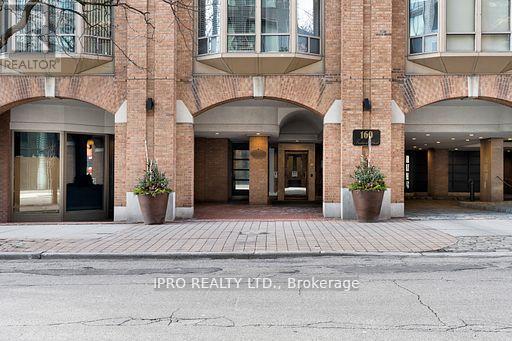$1,799,000.00
906 - 160 FREDERICK STREET, Toronto (Moss Park), Ontario, M5A4H9, Canada Listing ID: C8433586| Bathrooms | Bedrooms | Property Type |
|---|---|---|
| 3 | 3 | Single Family |
Why Commute ??? !!!!! This Condo Has Enough Space For A Family !!!! Steps to The Financial District This Great Condo Boasts All The Size Benefits Of A House!! Featuring 2+1 Bedrooms 3 Baths, And Parking!!!! Within Walking Distance To Union Station, The Path, St. Lawrence Market, The Renowned Brunch At The King Edward Hotel Offering Easy Access To Downtown Amenities. One Of The Largest Layouts In The Building, This Executive Suite Is Tailored For Discerning Individuals, Ideal For Accommodating Two Home Offices. The Primary Bedroom Featuring A Walk-in Closet, Vanity Dressing Area, And A 5 PC En-suite Bathroom. A Generous Size Second Bedroom With Glass Doors Leading To A Home Office Space Large Enough For 2 To Work Comfortably, Complemented By An Additional Den And Two Bathrooms For Added Functionality. Entertaining Is A Breeze With French Doors Connecting The Kitchen To The Dining Room, With An open-concept Living Space, Creating A Perfect Entertaining Space For Hosting Gatherings
The Unit has a Large Glassed in Office /Solarium ( Exercise Swimming ) Work Culture and Convenience (id:31565)

Paul McDonald, Sales Representative
Paul McDonald is no stranger to the Toronto real estate market. With over 21 years experience and having dealt with every aspect of the business from simple house purchases to condo developments, you can feel confident in his ability to get the job done.| Level | Type | Length | Width | Dimensions |
|---|---|---|---|---|
| Main level | Living room | 8.5 m | 5.5 m | 8.5 m x 5.5 m |
| Main level | Dining room | 8.5 m | 5.5 m | 8.5 m x 5.5 m |
| Main level | Kitchen | 4.8 m | 3.14 m | 4.8 m x 3.14 m |
| Main level | Primary Bedroom | 6.6 m | 3.4 m | 6.6 m x 3.4 m |
| Main level | Bedroom 2 | 4 m | 5.6 m | 4 m x 5.6 m |
| Main level | Utility room | 2.7 m | 2.7 m | 2.7 m x 2.7 m |
| Main level | Laundry room | 2.2 m | 1.8 m | 2.2 m x 1.8 m |
| Main level | Foyer | 6.8 m | 2.3 m | 6.8 m x 2.3 m |
| Main level | Den | 4 m | 3 m | 4 m x 3 m |
| Main level | Office | 3.1 m | 3.5 m | 3.1 m x 3.5 m |
| Amenity Near By | |
|---|---|
| Features | In suite Laundry, Atrium/Sunroom |
| Maintenance Fee | 2890.00 |
| Maintenance Fee Payment Unit | Monthly |
| Management Company | ICC Property Management |
| Ownership | Condominium/Strata |
| Parking |
|
| Transaction | For sale |
| Bathroom Total | 3 |
|---|---|
| Bedrooms Total | 3 |
| Bedrooms Above Ground | 2 |
| Bedrooms Below Ground | 1 |
| Appliances | Dishwasher, Refrigerator, Stove, Window Coverings |
| Cooling Type | Central air conditioning |
| Exterior Finish | Brick Facing |
| Fireplace Present | |
| Flooring Type | Tile, Ceramic |
| Half Bath Total | 1 |
| Heating Fuel | Electric |
| Heating Type | Forced air |
| Size Interior | 1999.983 - 2248.9813 sqft |
| Type | Apartment |


















