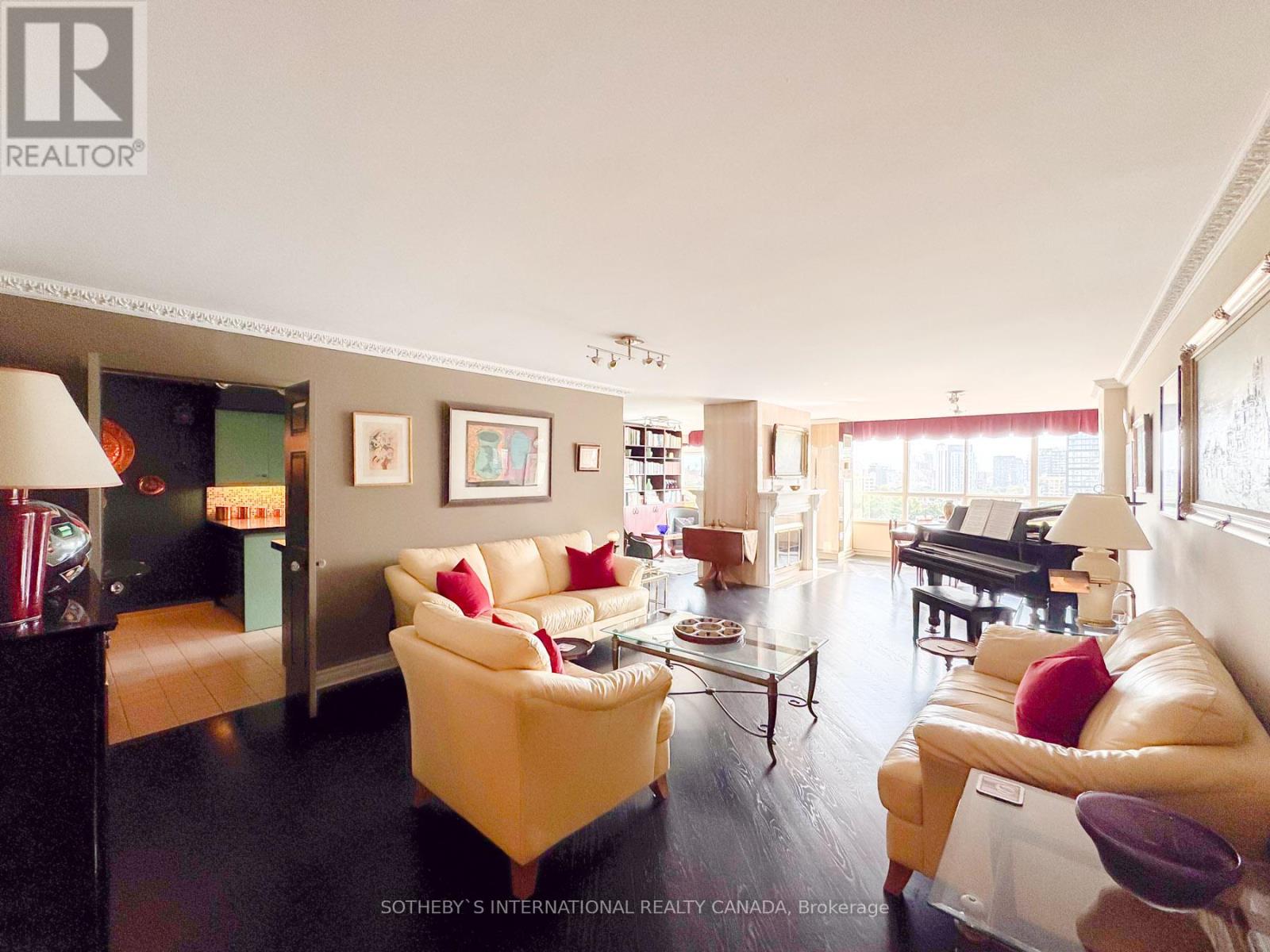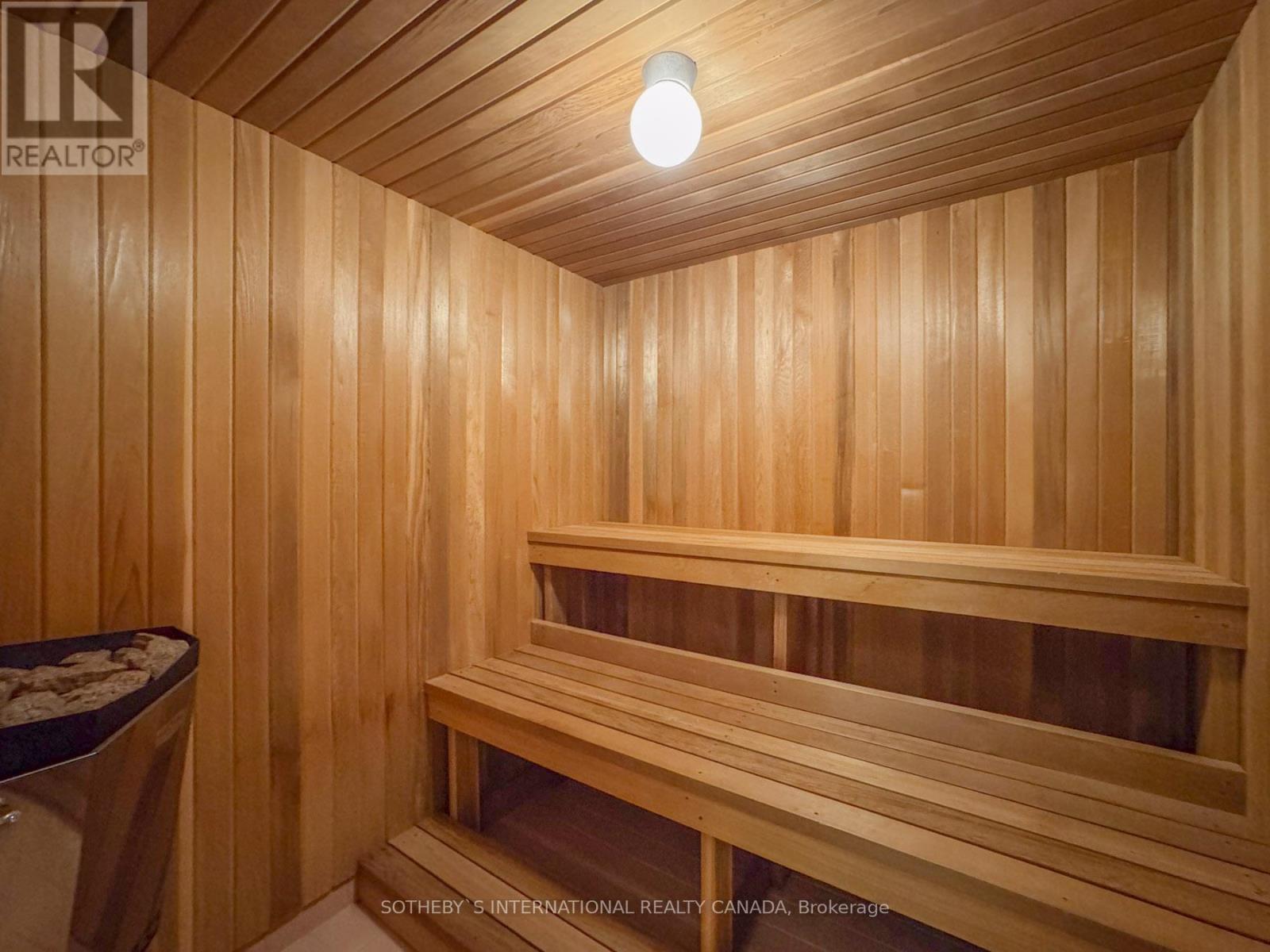$1,349,000.00
906 - 130 CARLTON STREET, Toronto (Cabbagetown-South St. James Town), Ontario, M5A4K3, Canada Listing ID: C9371269| Bathrooms | Bedrooms | Property Type |
|---|---|---|
| 2 | 3 | Single Family |
Welcome to an exceptional urban oasis at Carlton on the Park, a prestigious building by Tridel located at 130 Carlton Street, Suite 906. This stunning 2,156 sq. ft. residence offers luxurious downtown living with 2 bedrooms, a den, and 2 baths. The open-concept layout seamlessly connects the living, dining, and family area, creating a versatile space that is perfect for both intimate gatherings and large-scale entertaining. The double-sided fireplace serves as a stunning focal point, adding warmth and charm to both rooms. The expansive wall-to-wall windows showcase breathtaking south views of the Toronto skyline and Lake Ontario. Emerse in the gourmet kitchen with ample counter space and a breakfast area, ideal for casual dining. The primary bedroom is a serene retreat with a luxurious 7-piece ensuite bath, complete with a sauna, soaking tub, and double vanity along with a walk-in closet. The second bedroom is spacious, and the versatile den can serve as a third bedroom, home office, or hobby room.Carlton on the Park offers exceptional amenities, including an indoor pool, fitness center, rooftop terrace, and 24-hour concierge service. Located in the heart of downtown, you're within walking distance to shops, restaurants, parks, and public transit. All-inclusive condo fees add to the convenience and ease of living in this remarkable suite. Experience the best of city living in this elegant, entertainer's dream home.
Floor Plan Attached. (id:31565)

Paul McDonald, Sales Representative
Paul McDonald is no stranger to the Toronto real estate market. With over 21 years experience and having dealt with every aspect of the business from simple house purchases to condo developments, you can feel confident in his ability to get the job done.| Level | Type | Length | Width | Dimensions |
|---|---|---|---|---|
| Flat | Living room | 7.18 m | 4.45 m | 7.18 m x 4.45 m |
| Flat | Dining room | 3.61 m | 3.71 m | 3.61 m x 3.71 m |
| Flat | Family room | 5.34 m | 4.04 m | 5.34 m x 4.04 m |
| Flat | Kitchen | 2.99 m | 3.02 m | 2.99 m x 3.02 m |
| Flat | Eating area | 2.99 m | 2.28 m | 2.99 m x 2.28 m |
| Flat | Office | 3.45 m | 3.45 m | 3.45 m x 3.45 m |
| Flat | Primary Bedroom | 6.22 m | 3.99 m | 6.22 m x 3.99 m |
| Flat | Bedroom | 6.22 m | 3.45 m | 6.22 m x 3.45 m |
| Amenity Near By | Hospital, Park, Public Transit, Place of Worship, Schools |
|---|---|
| Features | Sauna |
| Maintenance Fee | 2274.50 |
| Maintenance Fee Payment Unit | Monthly |
| Management Company | Royale Grande Property Management |
| Ownership | Condominium/Strata |
| Parking |
|
| Transaction | For sale |
| Bathroom Total | 2 |
|---|---|
| Bedrooms Total | 3 |
| Bedrooms Above Ground | 2 |
| Bedrooms Below Ground | 1 |
| Amenities | Security/Concierge, Exercise Centre, Recreation Centre, Visitor Parking |
| Cooling Type | Central air conditioning |
| Exterior Finish | Concrete |
| Fireplace Present | True |
| Flooring Type | Hardwood, Tile, Carpeted |
| Heating Fuel | Natural gas |
| Heating Type | Forced air |
| Size Interior | 1999.983 - 2248.9813 sqft |
| Type | Apartment |










































