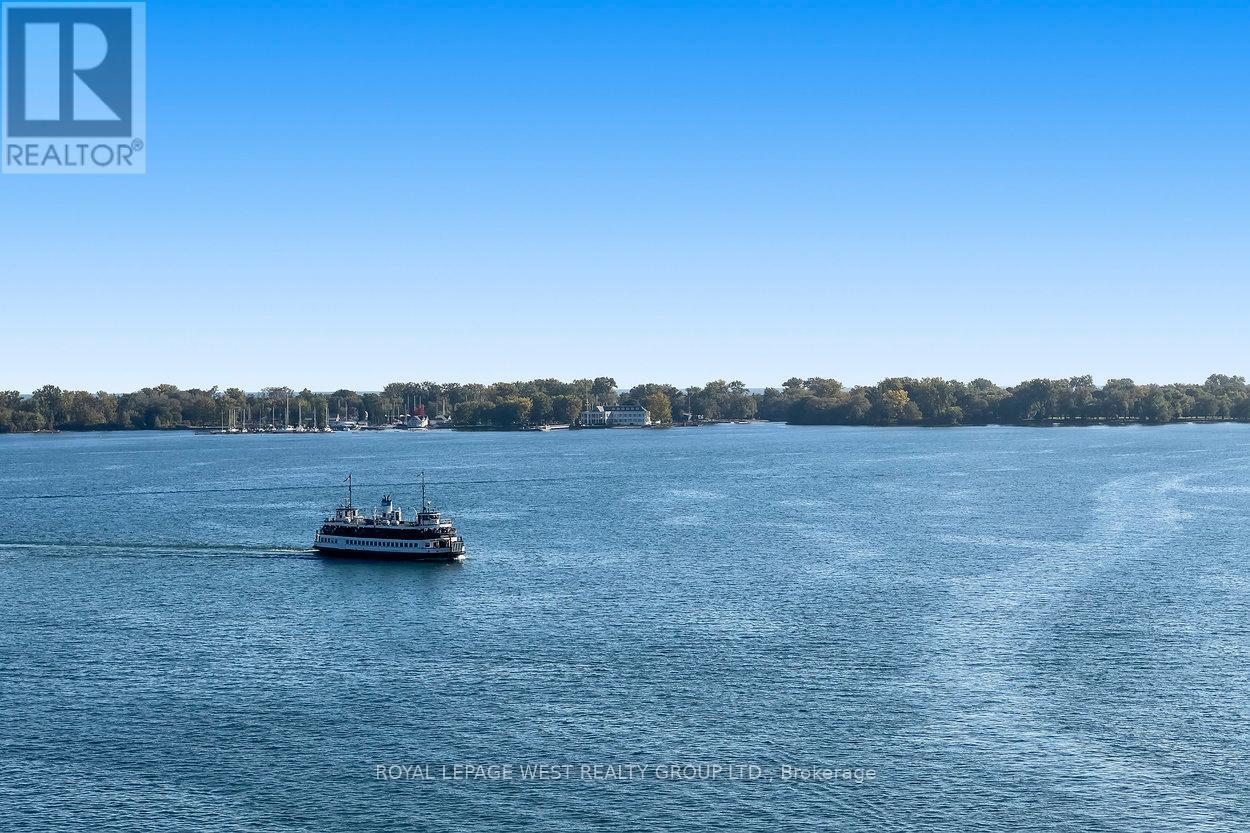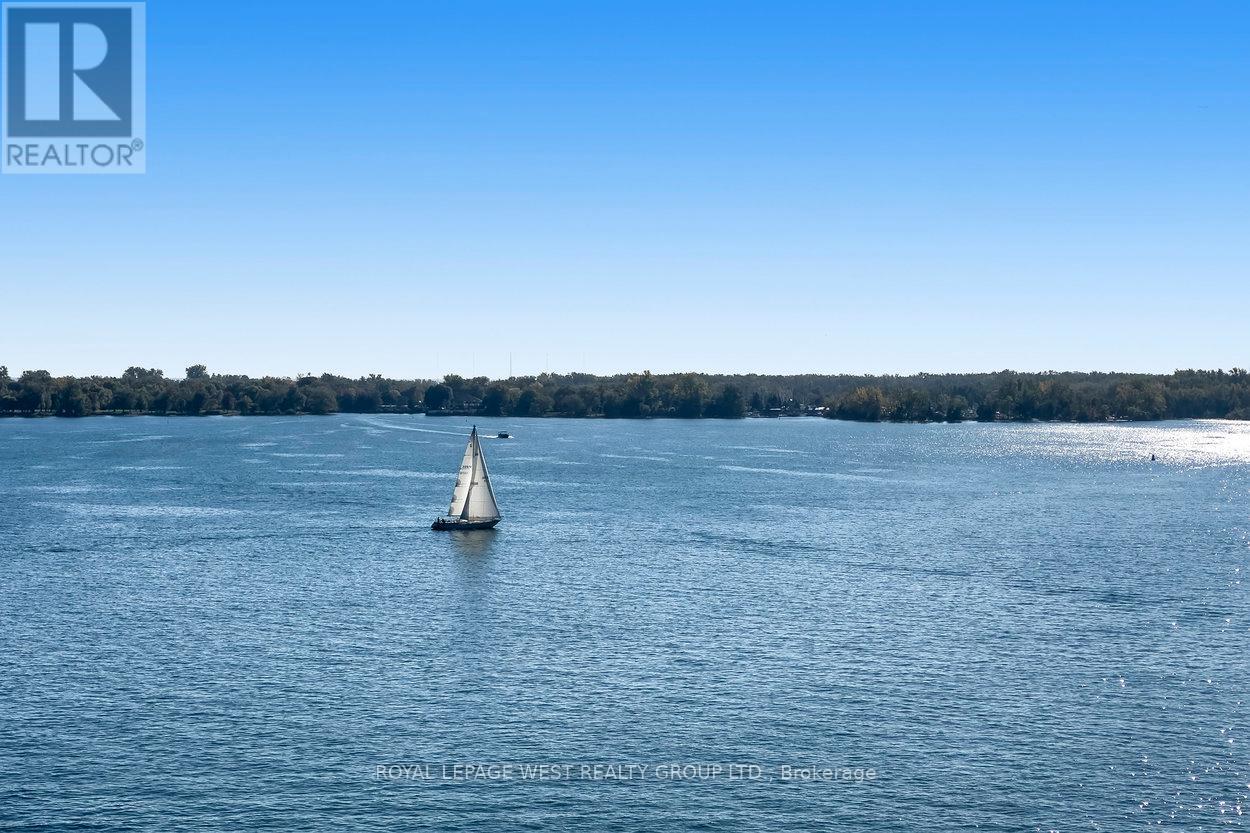$2,098,000.00
904 - 29 QUEENS QUAY E, Toronto (Waterfront Communities), Ontario, M5E0A4, Canada Listing ID: C9507100| Bathrooms | Bedrooms | Property Type |
|---|---|---|
| 3 | 3 | Single Family |
Live In One Of Toronto's Most Coveted Waterfront Residences with Unobstructed Breathtaking South West Lake Views. Boasting Two Oversized Bedrooms, A Generous Den That Can Easily Be A Third Bedroom, This Home Is Adorned With Flawless Finishes. Through It's Sophisticated Style, This Decadent Space Features A Chef Inspired Kitchen, High Smooth Ceilings, Extensive Windows, A Bountiful Balcony That Offers Views Of The Best Sunsets, En Suite Spa Inspired Bathrooms, Built In Closet Organizers, And So Much More. Truly One Of A Kind With Attention To Every Detail. This Open Concept Home Is Spoiled With The Finest of Finishes And Complimented With Two Parking Spots and Three Lockers. Set In The Heart Of The City's Waterfront, Enjoy The Epitome Of City Living And Lifestyle Colliding. A True Treasure Waiting To Be Discovered.
Steps To The Gardiner, Subway, Sporting Venues, Restaurants, Stores, St. Lawrence Market And The Financial District. Resort Like Amenities Include Pools, Fitness Room ,Theatre and Party Rooms, Visitor Parking, Guest Suites And So Much More! (id:31565)

Paul McDonald, Sales Representative
Paul McDonald is no stranger to the Toronto real estate market. With over 21 years experience and having dealt with every aspect of the business from simple house purchases to condo developments, you can feel confident in his ability to get the job done.| Level | Type | Length | Width | Dimensions |
|---|---|---|---|---|
| Flat | Living room | 3.99 m | 6.81 m | 3.99 m x 6.81 m |
| Flat | Dining room | 2.38 m | 6.81 m | 2.38 m x 6.81 m |
| Flat | Kitchen | 3.72 m | 2.57 m | 3.72 m x 2.57 m |
| Flat | Primary Bedroom | 3.21 m | 6.41 m | 3.21 m x 6.41 m |
| Flat | Bedroom 2 | 3.34 m | 3.71 m | 3.34 m x 3.71 m |
| Flat | Den | 3.33 m | 2.87 m | 3.33 m x 2.87 m |
| Amenity Near By | Public Transit, Marina, Park |
|---|---|
| Features | Balcony |
| Maintenance Fee | 1343.13 |
| Maintenance Fee Payment Unit | Monthly |
| Management Company | First Service Residential |
| Ownership | Condominium/Strata |
| Parking |
|
| Transaction | For sale |
| Bathroom Total | 3 |
|---|---|
| Bedrooms Total | 3 |
| Bedrooms Above Ground | 2 |
| Bedrooms Below Ground | 1 |
| Amenities | Security/Concierge, Exercise Centre, Visitor Parking, Storage - Locker |
| Appliances | Dishwasher, Dryer, Microwave, Oven, Refrigerator, Stove, Washer, Window Coverings |
| Cooling Type | Central air conditioning |
| Exterior Finish | Concrete |
| Fireplace Present | |
| Flooring Type | Hardwood |
| Half Bath Total | 1 |
| Heating Fuel | Natural gas |
| Heating Type | Forced air |
| Size Interior | 1399.9886 - 1598.9864 sqft |
| Type | Apartment |











































