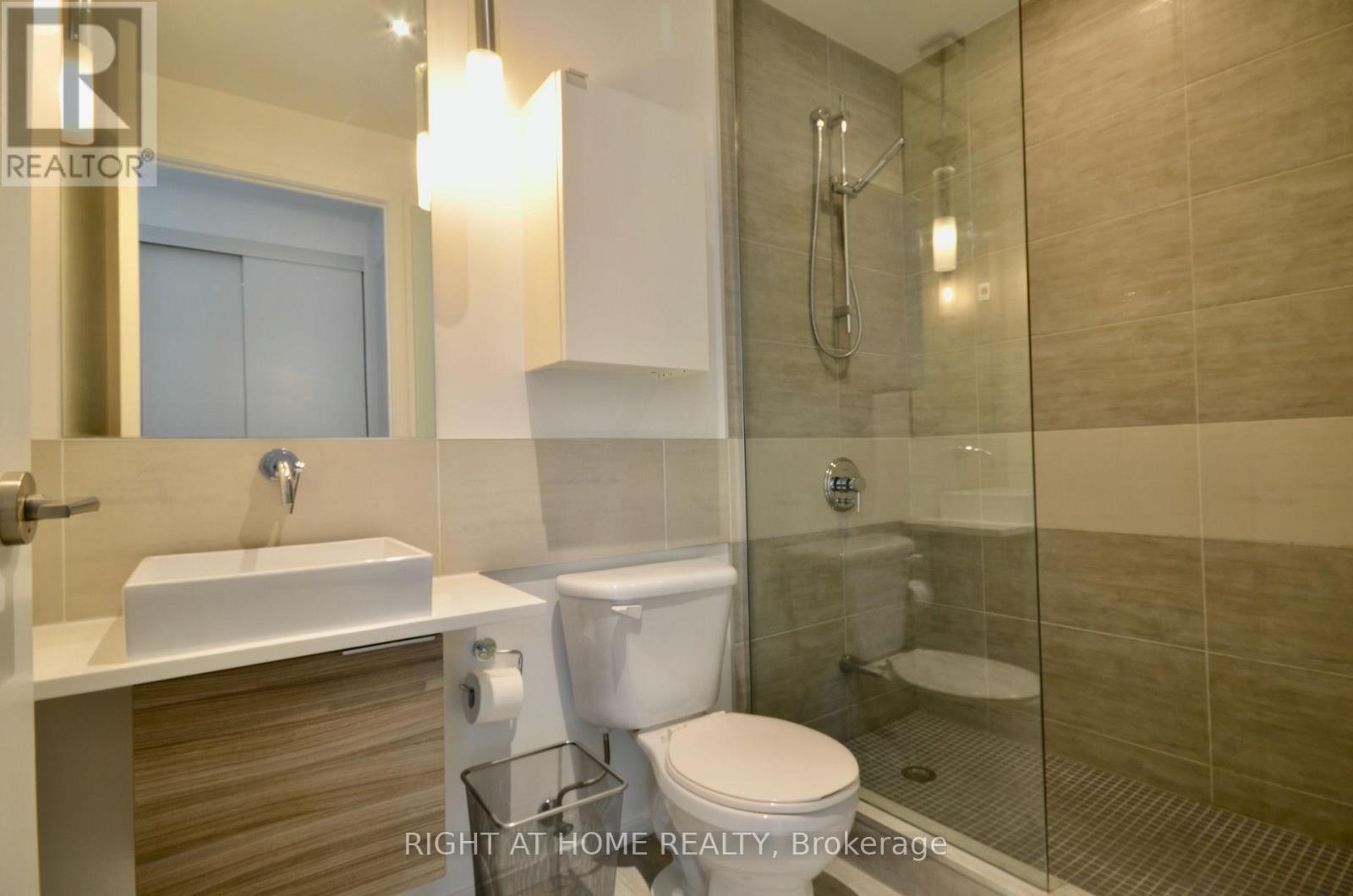$3,950.00 / monthly
903 - 8 CHARLOTTE STREET, Toronto (Waterfront Communities), Ontario, M5V0K4, Canada Listing ID: C10404936| Bathrooms | Bedrooms | Property Type |
|---|---|---|
| 2 | 2 | Single Family |
Pristine Bright Spacious, 2 bedroom condo with Floor To Ceiling Windows, Open Concept, Nearly 1000 Sqft Corner Unit. Principal bedroom w/ensuite bathroom and walk in closet. Hardwood Floors throughout, High Ceilings (10 ft). 24 Hrs Concierge, Secure Elevators, Large Modern Gym, Yoga Studio, Piano Room, Party Room, Billiards, Rooftop Patio, Bbq, Outdoor Pool. Live In The Heart Of Entertainment District & Walk To Everything, Trendy Restaurants, Bars, Coffee Shops, Groceries, Lcbo.
All full size appliances, custom kitchen backsplash, open concept space with large kitchen island w/eating area. Living area accommodates good size sectional and dining area easily fits a 6 person dining table. Very functional space. (id:31565)

Paul McDonald, Sales Representative
Paul McDonald is no stranger to the Toronto real estate market. With over 21 years experience and having dealt with every aspect of the business from simple house purchases to condo developments, you can feel confident in his ability to get the job done.Room Details
| Level | Type | Length | Width | Dimensions |
|---|---|---|---|---|
| Flat | Kitchen | na | na | Measurements not available |
| Flat | Dining room | na | na | Measurements not available |
| Flat | Living room | na | na | Measurements not available |
| Flat | Bedroom | na | na | Measurements not available |
| Flat | Bedroom 2 | na | na | Measurements not available |
| Flat | Bathroom | na | na | Measurements not available |
| Flat | Bathroom | na | na | Measurements not available |
| Flat | Laundry room | na | na | Measurements not available |
Additional Information
| Amenity Near By | |
|---|---|
| Features | Balcony, Guest Suite |
| Maintenance Fee | |
| Maintenance Fee Payment Unit | |
| Management Company | ICON |
| Ownership | Condominium/Strata |
| Parking |
|
| Transaction | For rent |
Building
| Bathroom Total | 2 |
|---|---|
| Bedrooms Total | 2 |
| Bedrooms Above Ground | 2 |
| Amenities | Security/Concierge, Party Room, Exercise Centre |
| Appliances | Blinds, Dishwasher, Dryer, Microwave, Oven, Refrigerator, Stove, Washer |
| Cooling Type | Central air conditioning |
| Exterior Finish | Concrete |
| Fireplace Present | |
| Fire Protection | Controlled entry |
| Flooring Type | Hardwood |
| Foundation Type | Unknown |
| Size Interior | 899.9921 - 998.9921 sqft |
| Type | Apartment |




















