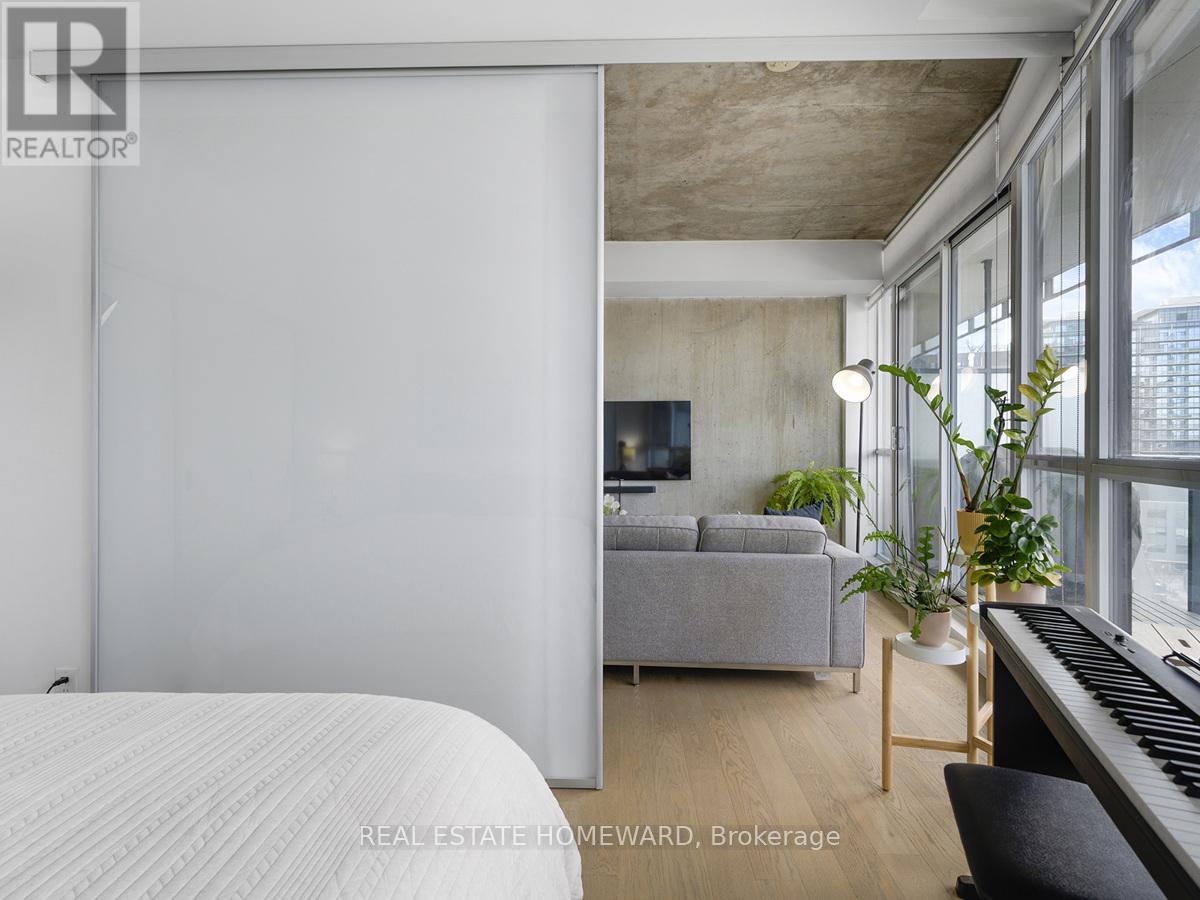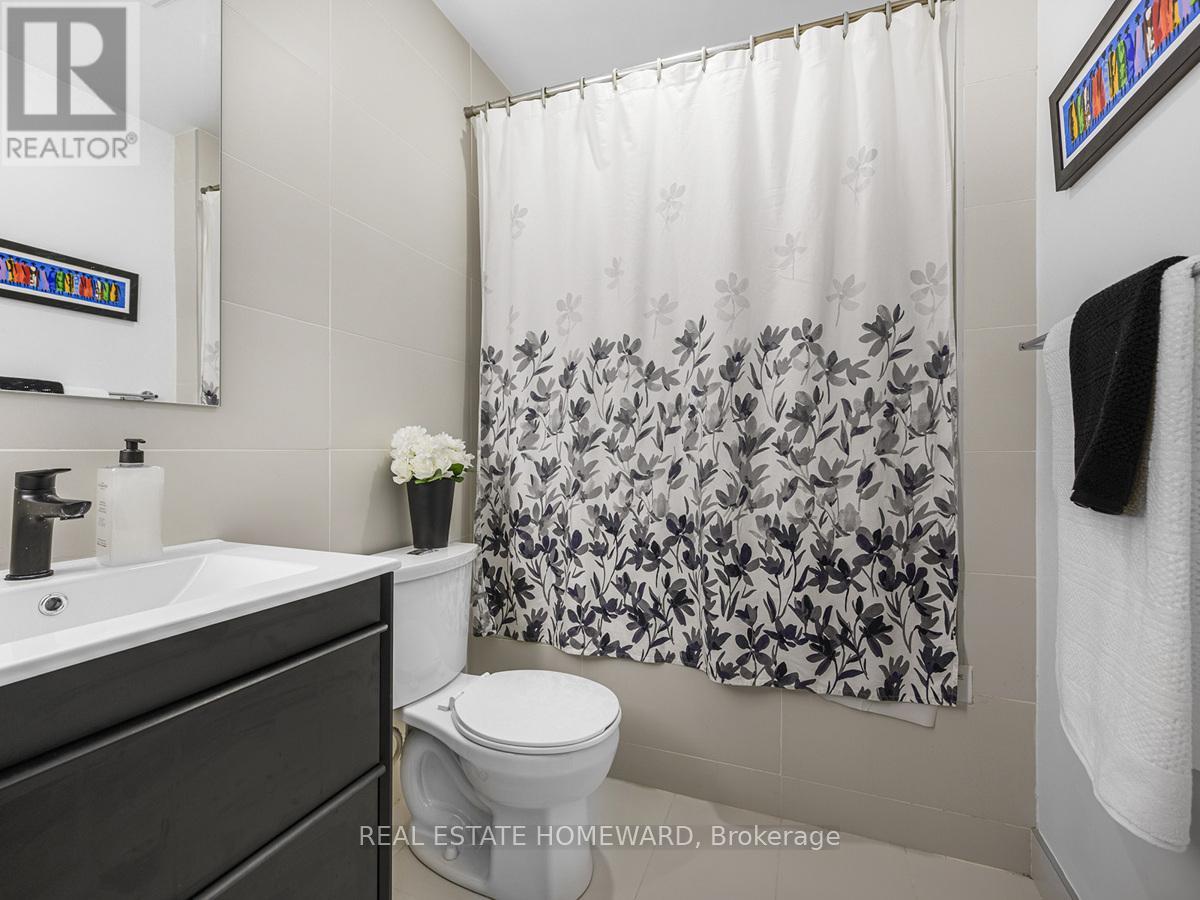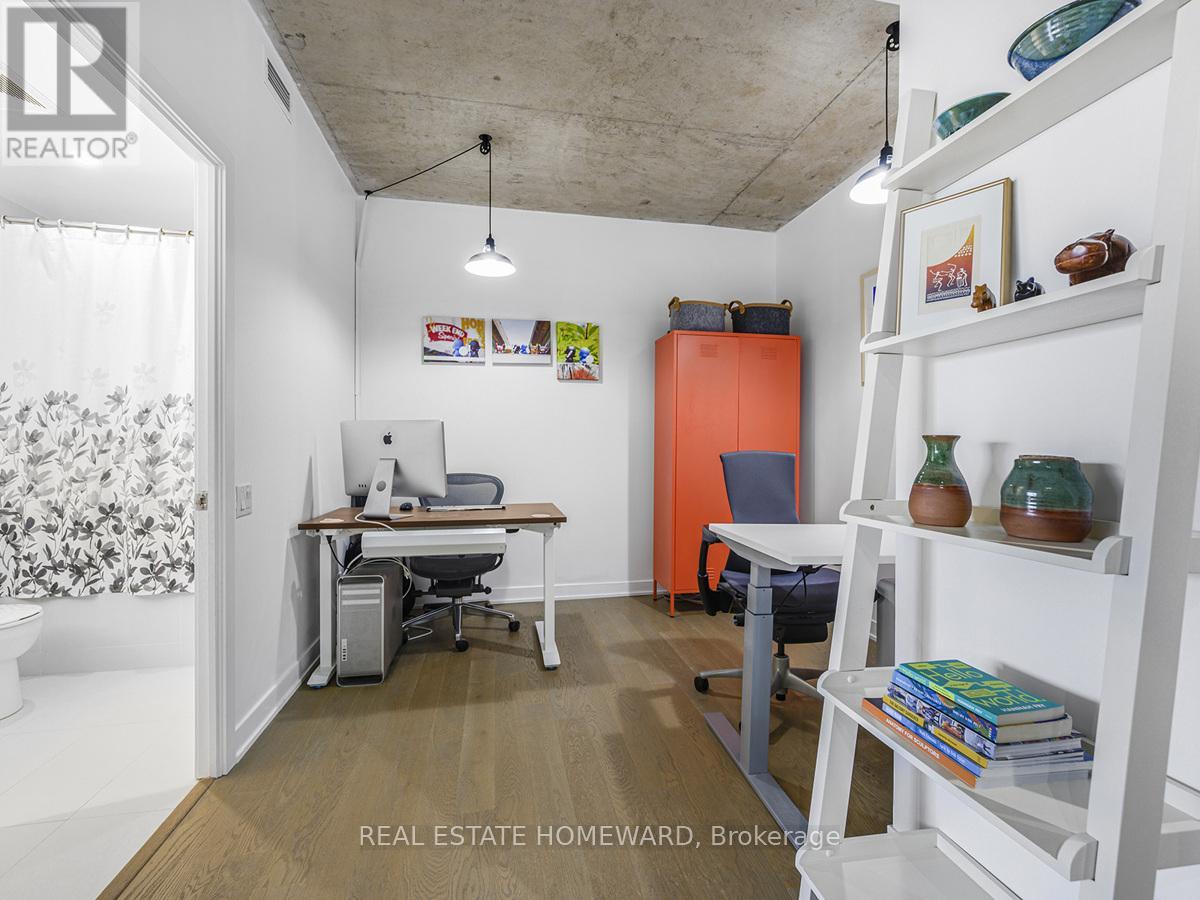$740,000.00
903 - 318 KING STREET E, Toronto (Moss Park), Ontario, M5A1K6, Canada Listing ID: C11964602| Bathrooms | Bedrooms | Property Type |
|---|---|---|
| 1 | 2 | Single Family |
Welcome to this exquisite one bedroom + den loft at The King East, nestled in one of Toronto's most vibrant and sought-after neighbourhoods. This sun-drenched, contemporary residence boasts soaring 9-foot exposed concrete ceilings, expansive floor-to-ceiling windows, and stunning engineered hardwood floors. The sleek, modern kitchen is outfitted with premium stainless-steel appliances, a gas stove, and elegant quartz countertops. Indulge in the serene luxury of the deep soaker tub in the bathroom, complemented by the added convenience of in-suite laundry. An ideal investment opportunity, this property offers unmatched connectivity with King Streetcar access at your doorstep and the highly anticipated Corktown Station across the street. Enjoy leisurely strolls to the picturesque lakefront, the trendy Distillery District, and the iconic St. Lawrence Market. (id:31565)

Paul McDonald, Sales Representative
Paul McDonald is no stranger to the Toronto real estate market. With over 21 years experience and having dealt with every aspect of the business from simple house purchases to condo developments, you can feel confident in his ability to get the job done.| Level | Type | Length | Width | Dimensions |
|---|---|---|---|---|
| Flat | Foyer | 3.35 m | 1.73 m | 3.35 m x 1.73 m |
| Flat | Living room | 5.18 m | 3.41 m | 5.18 m x 3.41 m |
| Flat | Dining room | 5.18 m | 3.41 m | 5.18 m x 3.41 m |
| Flat | Kitchen | 3.93 m | 3.08 m | 3.93 m x 3.08 m |
| Flat | Bedroom | 4.05 m | 2.93 m | 4.05 m x 2.93 m |
| Flat | Den | 3.29 m | 2.96 m | 3.29 m x 2.96 m |
| Flat | Bathroom | 2.8 m | 1.62 m | 2.8 m x 1.62 m |
| Amenity Near By | Public Transit, Schools, Park |
|---|---|
| Features | Balcony, In suite Laundry |
| Maintenance Fee | 623.92 |
| Maintenance Fee Payment Unit | Monthly |
| Management Company | Icon Property Management 416-777-1745 |
| Ownership | Condominium/Strata |
| Parking |
|
| Transaction | For sale |
| Bathroom Total | 1 |
|---|---|
| Bedrooms Total | 2 |
| Bedrooms Above Ground | 1 |
| Bedrooms Below Ground | 1 |
| Amenities | Party Room, Visitor Parking, Storage - Locker |
| Appliances | Dishwasher, Dryer, Microwave, Oven, Refrigerator, Washer, Window Coverings |
| Cooling Type | Central air conditioning |
| Exterior Finish | Concrete, Brick Facing |
| Fireplace Present | |
| Fire Protection | Security guard |
| Flooring Type | Hardwood, Tile |
| Heating Fuel | Natural gas |
| Heating Type | Heat Pump |
| Size Interior | 699.9943 - 798.9932 sqft |
| Type | Apartment |































