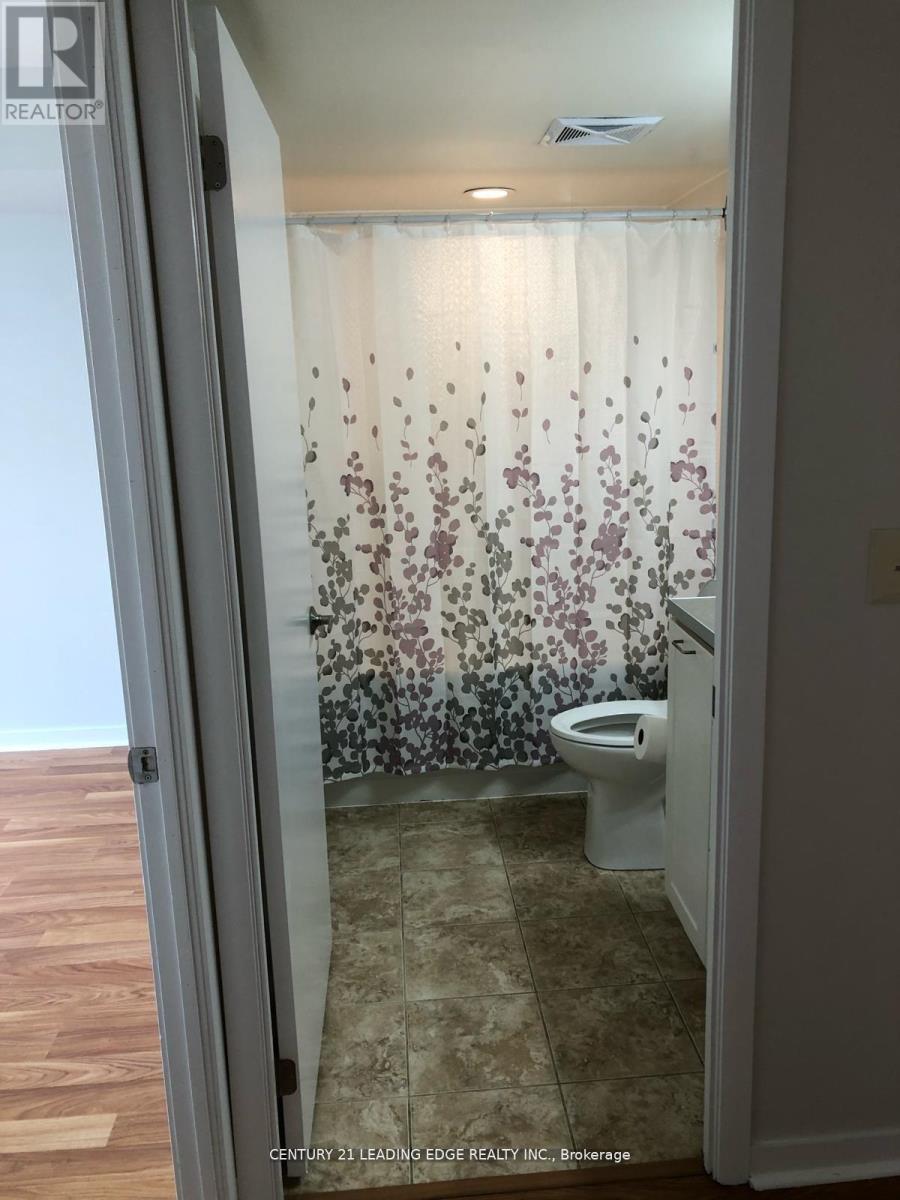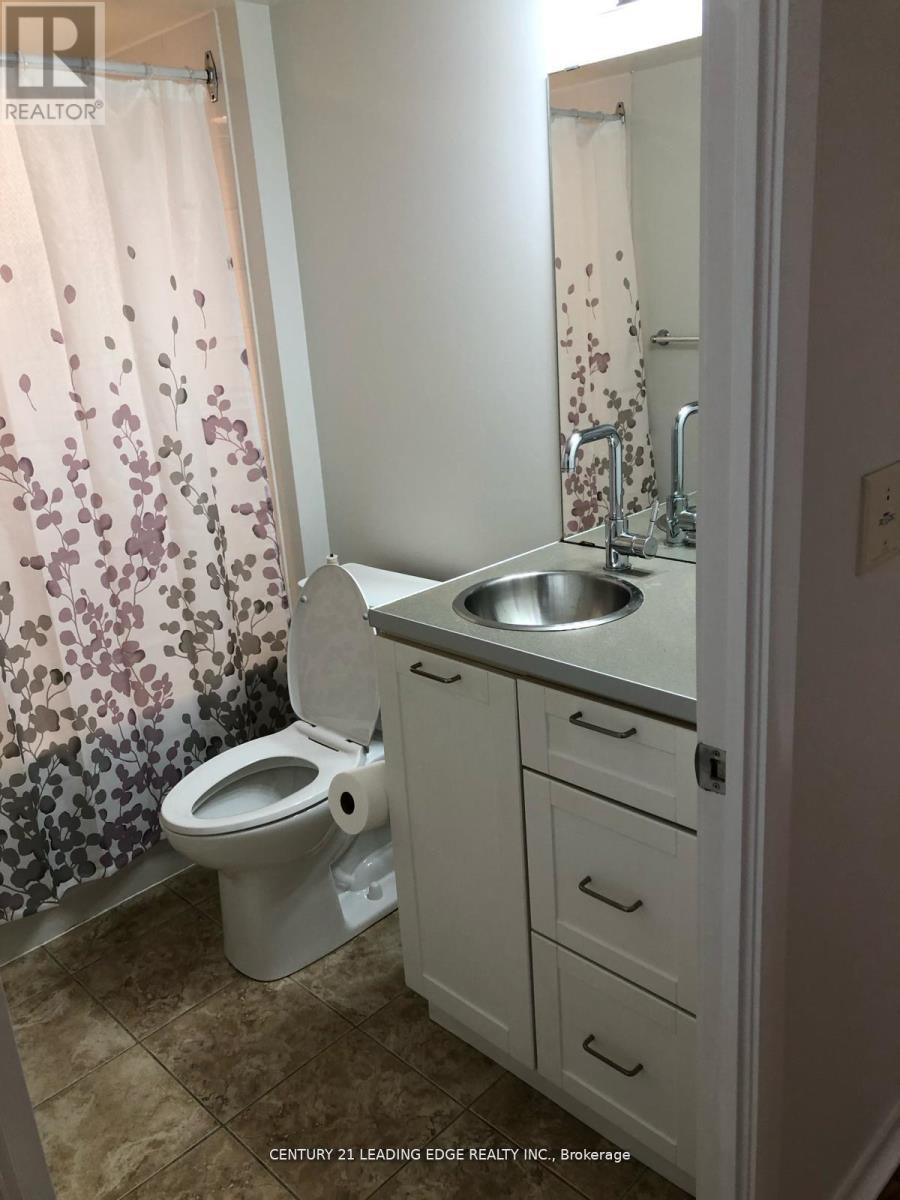$459,000.00
901 - 76 SHUTER STREET, Toronto (Church-Yonge Corridor), Ontario, M5B1B4, Canada Listing ID: C9419128| Bathrooms | Bedrooms | Property Type |
|---|---|---|
| 1 | 1 | Single Family |
Fantastic Location In The Heart Of Downtown Toronto Minutes From St Lawrence Market! Great Open Concept Layout, Quiet Corner Unit. Kitchen With Breakfast Bar, All Appliances: Fridge, Stove, Built-In Dishwasher, En-Suite Washer-Dryer, Existing Window Coverings. Walking To The Eaton Centre, Ryerson University, Restaurants, Ttc, Shopping. Concierge, Gym-Exercise Room, Sauna, Party Room, Media Room, Massage Room, Rec Room, Visitor Parking, Indoor Bike Rack (id:31565)

Paul McDonald, Sales Representative
Paul McDonald is no stranger to the Toronto real estate market. With over 21 years experience and having dealt with every aspect of the business from simple house purchases to condo developments, you can feel confident in his ability to get the job done.Room Details
| Level | Type | Length | Width | Dimensions |
|---|---|---|---|---|
| Main level | Living room | 3.73 m | 3.1 m | 3.73 m x 3.1 m |
| Main level | Dining room | 2.6 m | 2.15 m | 2.6 m x 2.15 m |
| Main level | Kitchen | 2.66 m | 2.47 m | 2.66 m x 2.47 m |
| Main level | Primary Bedroom | 2.88 m | 2.73 m | 2.88 m x 2.73 m |
| Main level | Other | 2.15 m | 1.44 m | 2.15 m x 1.44 m |
Additional Information
| Amenity Near By | Hospital, Park, Place of Worship, Public Transit |
|---|---|
| Features | Balcony |
| Maintenance Fee | 591.07 |
| Maintenance Fee Payment Unit | Monthly |
| Management Company | Shelter Canadian Properties Ltd. 416-703-5592 |
| Ownership | Condominium/Strata |
| Parking |
|
| Transaction | For sale |
Building
| Bathroom Total | 1 |
|---|---|
| Bedrooms Total | 1 |
| Bedrooms Above Ground | 1 |
| Amenities | Security/Concierge, Exercise Centre, Party Room, Sauna, Visitor Parking |
| Appliances | Dishwasher, Dryer, Refrigerator, Stove, Washer, Window Coverings |
| Cooling Type | Central air conditioning |
| Exterior Finish | Brick, Concrete |
| Fireplace Present | |
| Flooring Type | Laminate |
| Heating Fuel | Natural gas |
| Heating Type | Forced air |
| Size Interior | 499.9955 - 598.9955 sqft |
| Type | Apartment |
































