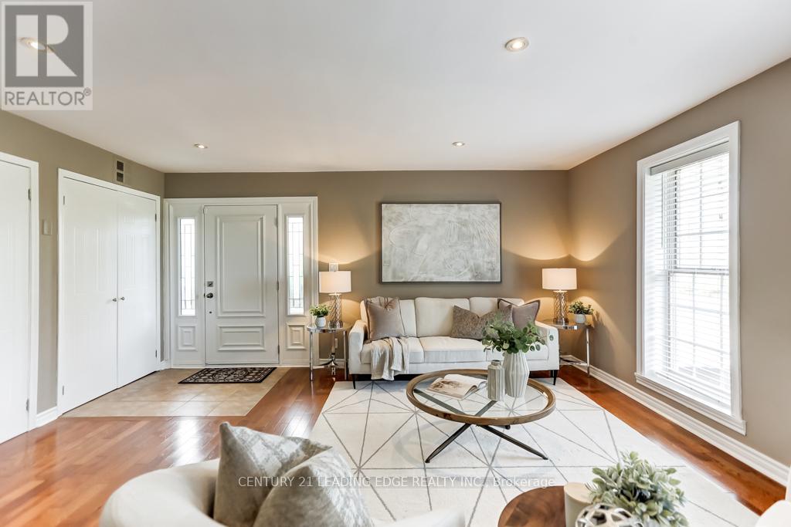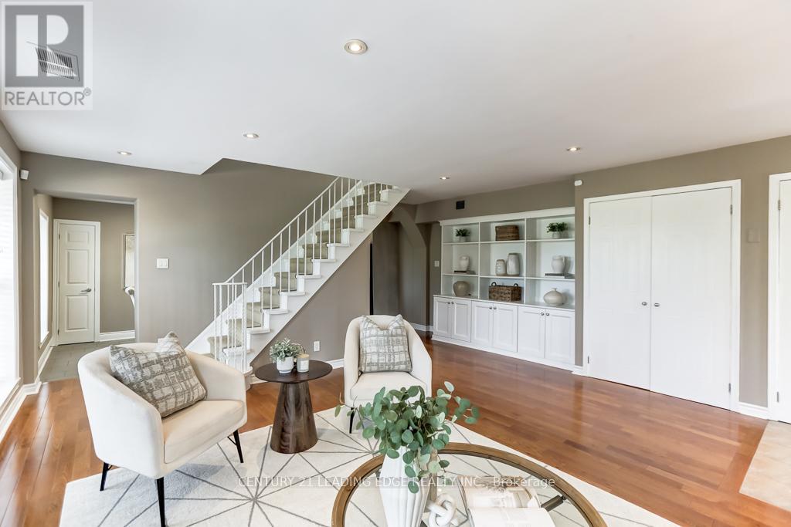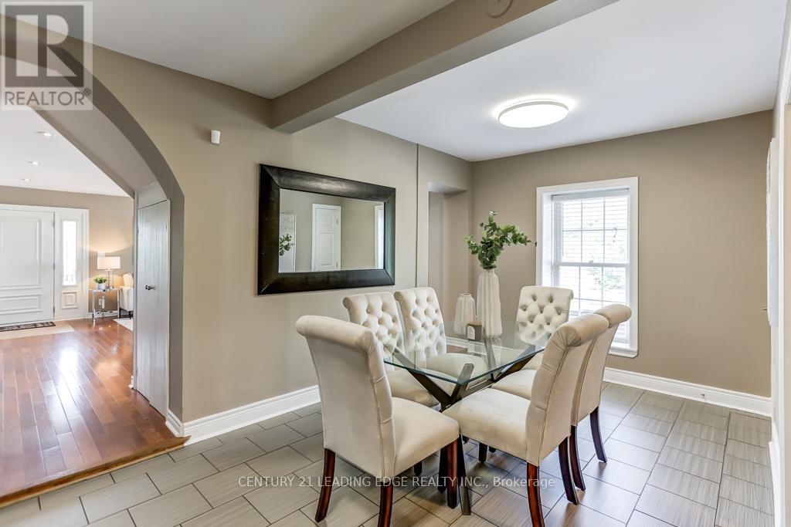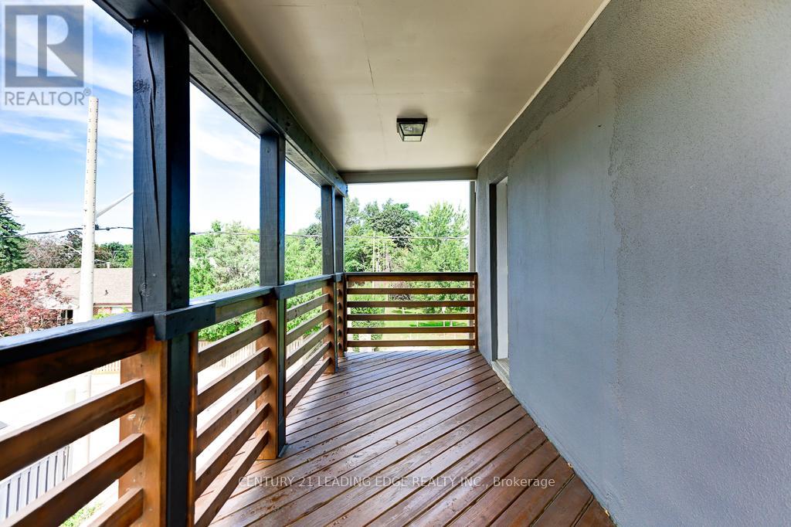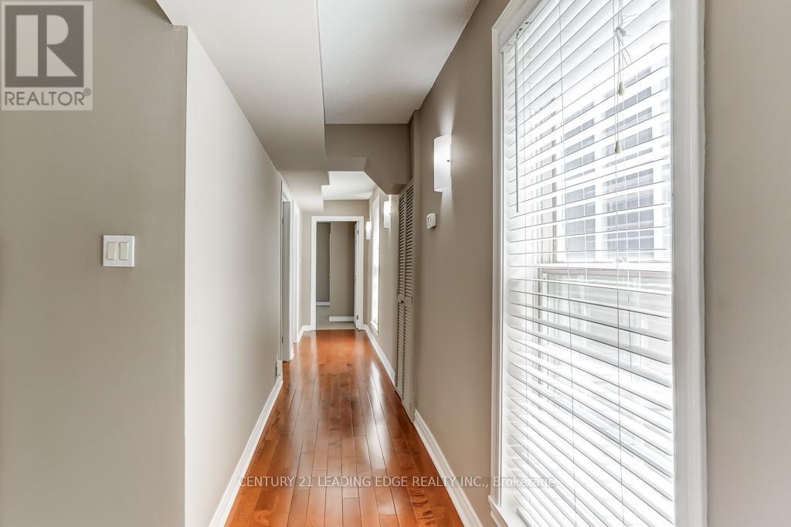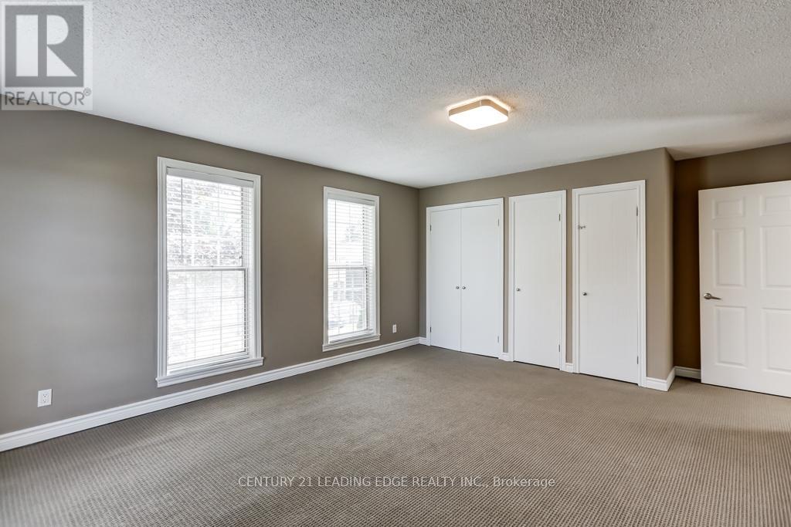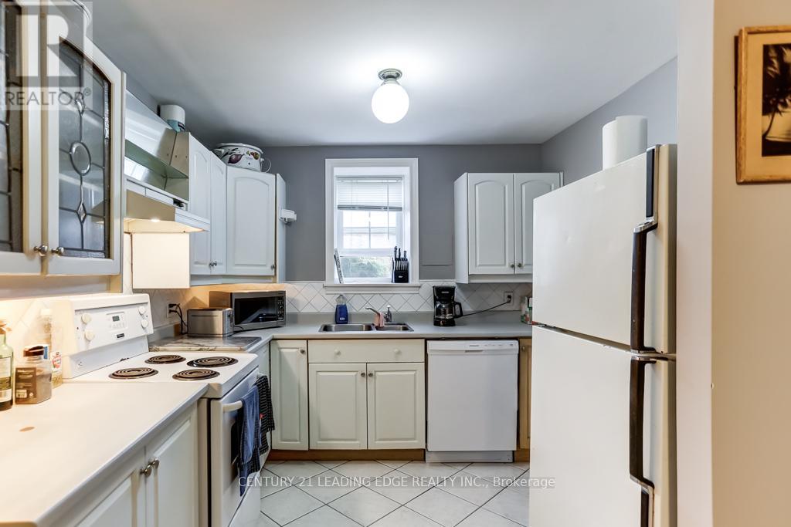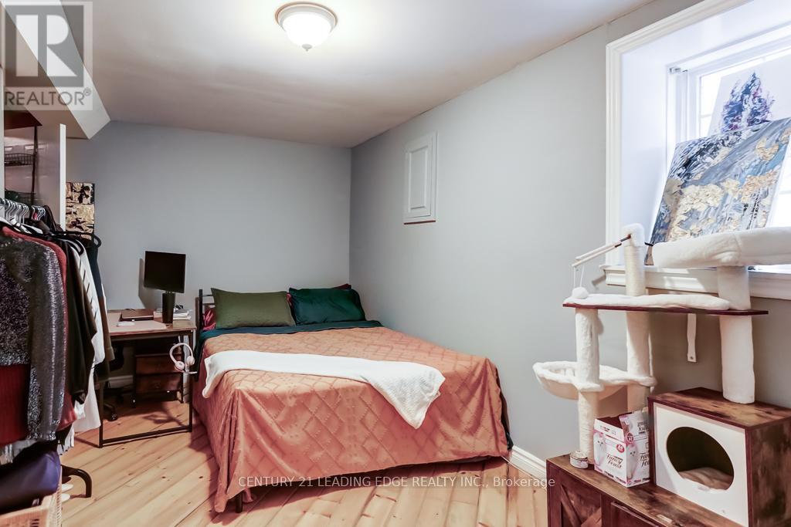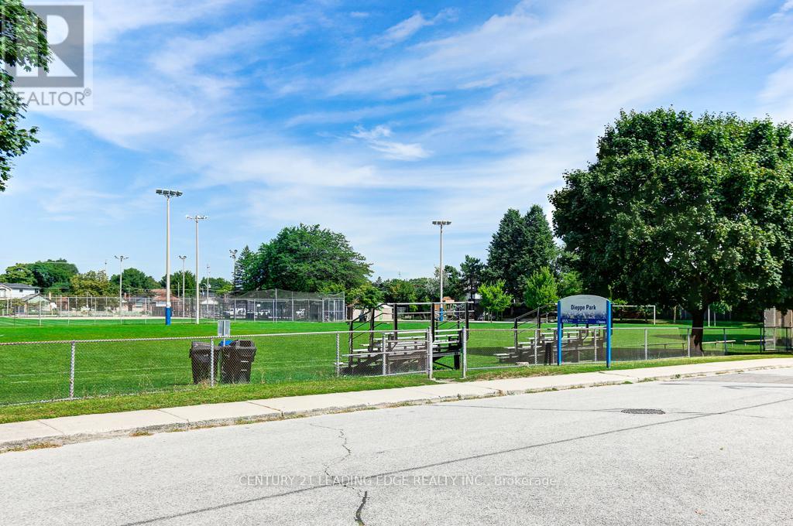$2,149,000.00
90 LEROY AVENUE, Toronto (Danforth Village-East York), Ontario, M4J4G8, Canada Listing ID: E9295976| Bathrooms | Bedrooms | Property Type |
|---|---|---|
| 5 | 6 | Single Family |
Welcome To Lovely Leroy Avenue! This Large Detached Home Boasts A Combined 3700 sqft Of Living Space Over 4-Levels. With 2300 sqft On The Main & 2nd Floors (as per MPAC), Plus An Additional 1400 sqft, 3-Bdrm Accessory Apartment Spread Over 2-Levels (Basement & Sub-Basement). Formerly A Mult-Unit Dwelling, The Property Was Modified Years Ago Into A Main Home On the Upper 2-Levels, With 3-Bdrms & 3-Baths - And A Large Separate Apartment With 3-Bdrms, 2-Baths & Private Entrance. Very Bright & Spacious Home, With Large Principal Rooms And Many Upgrades Throughout Both Upper & Lower Units. Wonderful Family Friendly Community, Directly Across From The Wonderful & Well Known Dieppe Park, Near To All Amenities, Schools, Hospitals, Transportation, Restaurants, Shops, Cafes & Much, Much, More!
**Development Opportunity To Convert Existing 2-Storey Dwelling Into 3-Unit Multi-Plex, With The Potential To Add 4th Unit/Garden Suite On Driveway** Speak To Listing Agent For More Info. (id:31565)

Paul McDonald, Sales Representative
Paul McDonald is no stranger to the Toronto real estate market. With over 21 years experience and having dealt with every aspect of the business from simple house purchases to condo developments, you can feel confident in his ability to get the job done.| Level | Type | Length | Width | Dimensions |
|---|---|---|---|---|
| Second level | Primary Bedroom | 5 m | 5.6 m | 5 m x 5.6 m |
| Second level | Bedroom 2 | 4.45 m | 3.8 m | 4.45 m x 3.8 m |
| Second level | Bedroom 3 | 4.2 m | 5.8 m | 4.2 m x 5.8 m |
| Basement | Bedroom | 3.91 m | 2.41 m | 3.91 m x 2.41 m |
| Basement | Bedroom 2 | 4.27 m | 3 m | 4.27 m x 3 m |
| Basement | Great room | 5.67 m | 5.36 m | 5.67 m x 5.36 m |
| Basement | Kitchen | 4.04 m | 4.36 m | 4.04 m x 4.36 m |
| Main level | Living room | 5 m | 5.1 m | 5 m x 5.1 m |
| Main level | Dining room | 3.4 m | 2.8 m | 3.4 m x 2.8 m |
| Main level | Kitchen | 2.4 m | 6.1 m | 2.4 m x 6.1 m |
| Main level | Office | 2.95 m | 4.35 m | 2.95 m x 4.35 m |
| Sub-basement | Bedroom 3 | 4.32 m | 3.84 m | 4.32 m x 3.84 m |
| Amenity Near By | Park, Hospital, Public Transit, Schools |
|---|---|
| Features | |
| Maintenance Fee | |
| Maintenance Fee Payment Unit | |
| Management Company | |
| Ownership | Freehold |
| Parking |
|
| Transaction | For sale |
| Bathroom Total | 5 |
|---|---|
| Bedrooms Total | 6 |
| Bedrooms Above Ground | 3 |
| Bedrooms Below Ground | 3 |
| Amenities | Fireplace(s), Separate Electricity Meters, Separate Heating Controls |
| Appliances | Water Heater, Dishwasher, Dryer, Refrigerator, Stove, Window Coverings |
| Basement Features | Apartment in basement, Separate entrance |
| Basement Type | N/A |
| Construction Style Attachment | Detached |
| Cooling Type | Central air conditioning |
| Exterior Finish | Stucco |
| Fireplace Present | True |
| Fireplace Total | 1 |
| Flooring Type | Hardwood, Laminate, Tile, Carpeted |
| Heating Fuel | Natural gas |
| Heating Type | Forced air |
| Stories Total | 2 |
| Type | House |
| Utility Water | Municipal water |








