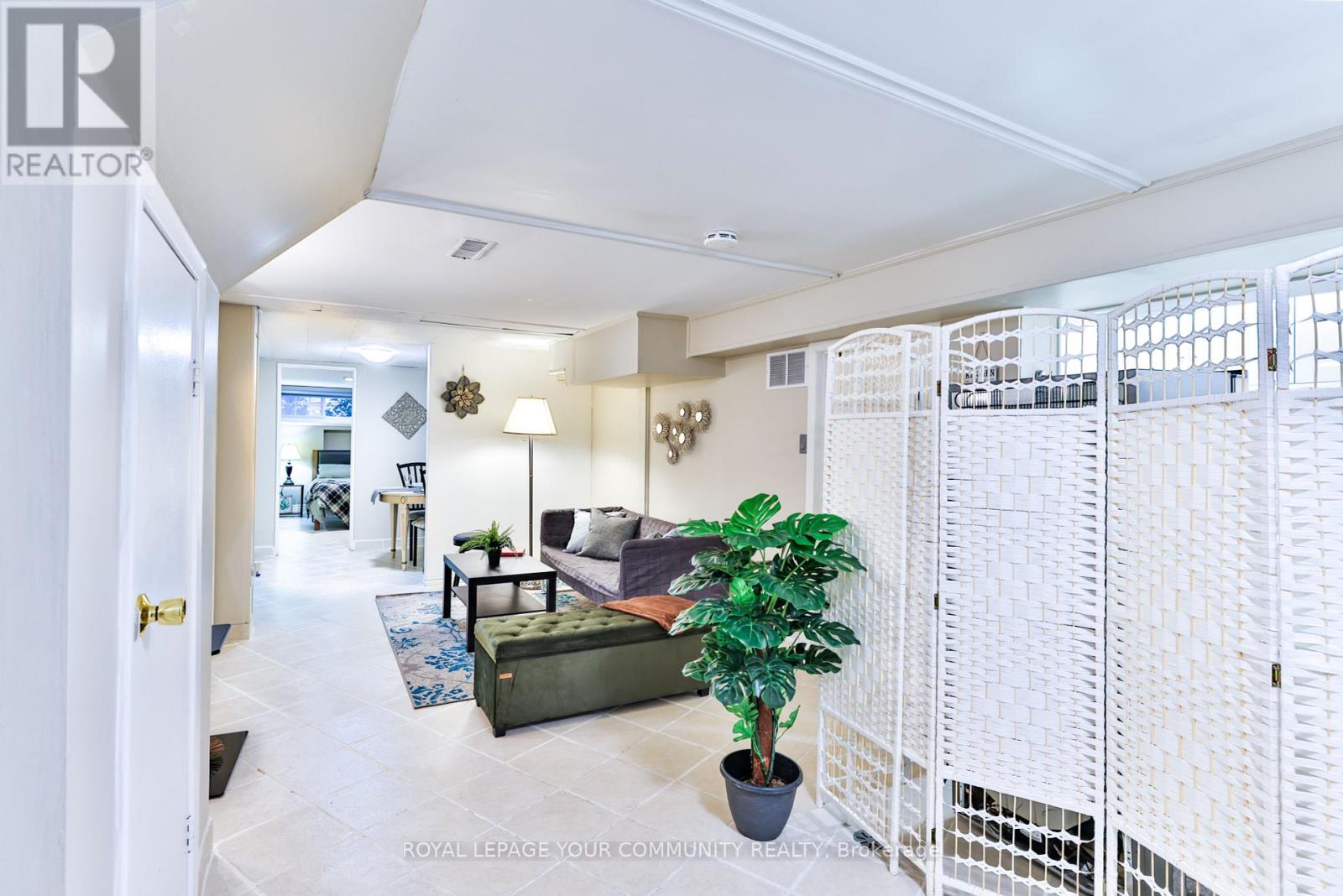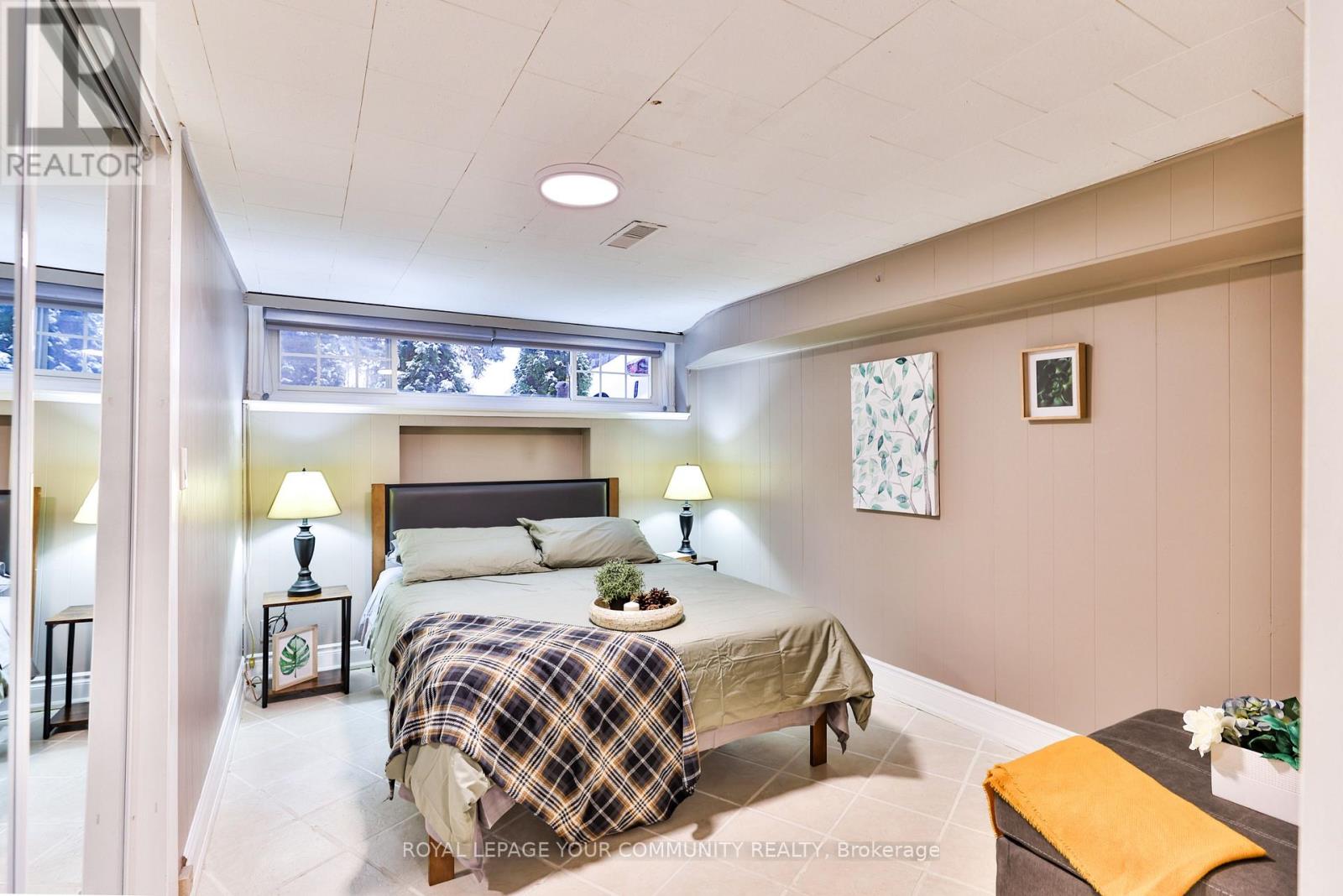$2,000.00 / weekly
9 TULANE CRESCENT, Toronto (Parkwoods-Donalda), Ontario, M3A2B9, Canada Listing ID: C11894255| Bathrooms | Bedrooms | Property Type |
|---|---|---|
| 1 | 2 | Single Family |
TBD (id:31565)

Paul McDonald, Sales Representative
Paul McDonald is no stranger to the Toronto real estate market. With over 21 years experience and having dealt with every aspect of the business from simple house purchases to condo developments, you can feel confident in his ability to get the job done.Room Details
| Level | Type | Length | Width | Dimensions |
|---|---|---|---|---|
| Ground level | Living room | 4.24 m | 3.03 m | 4.24 m x 3.03 m |
| Ground level | Dining room | 3.39 m | 3.03 m | 3.39 m x 3.03 m |
| Ground level | Kitchen | 4.25 m | 3.49 m | 4.25 m x 3.49 m |
| Ground level | Primary Bedroom | 5.39 m | 3.16 m | 5.39 m x 3.16 m |
| Ground level | Bedroom 2 | 3.7 m | 3.03 m | 3.7 m x 3.03 m |
| Ground level | Bedroom 3 | 3.7 m | 2.59 m | 3.7 m x 2.59 m |
| Ground level | Bathroom | 2.7 m | 2.98 m | 2.7 m x 2.98 m |
Additional Information
| Amenity Near By | Park, Public Transit, Schools |
|---|---|
| Features | Carpet Free |
| Maintenance Fee | |
| Maintenance Fee Payment Unit | |
| Management Company | |
| Ownership | Freehold |
| Parking |
|
| Transaction | For rent |
Building
| Bathroom Total | 1 |
|---|---|
| Bedrooms Total | 2 |
| Bedrooms Above Ground | 1 |
| Bedrooms Below Ground | 1 |
| Architectural Style | Raised bungalow |
| Basement Features | Apartment in basement |
| Basement Type | N/A |
| Construction Style Attachment | Attached |
| Exterior Finish | Brick |
| Fireplace Present | |
| Flooring Type | Hardwood, Ceramic |
| Foundation Type | Concrete |
| Heating Fuel | Natural gas |
| Heating Type | Forced air |
| Stories Total | 1 |
| Type | Row / Townhouse |
| Utility Water | Municipal water |


















