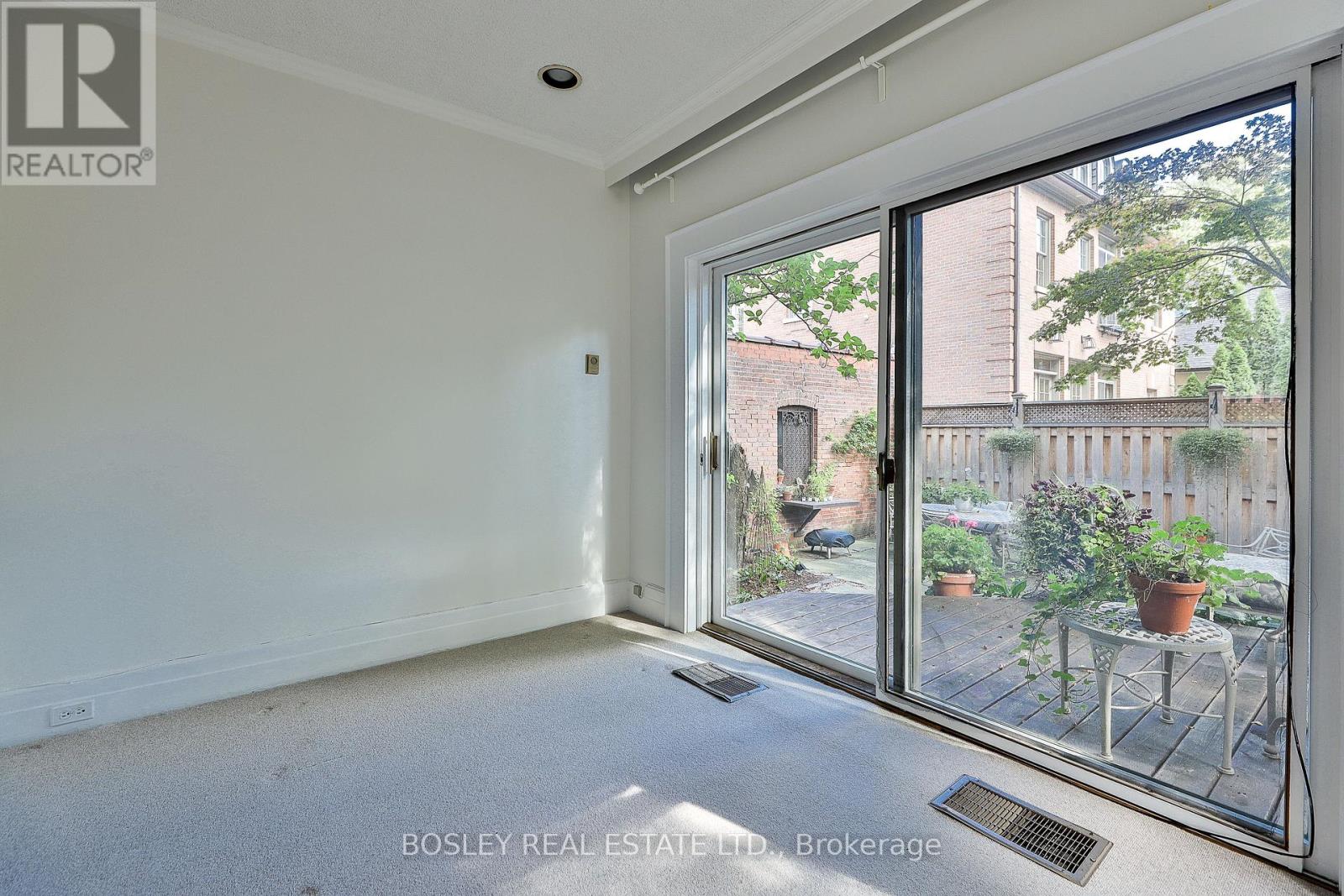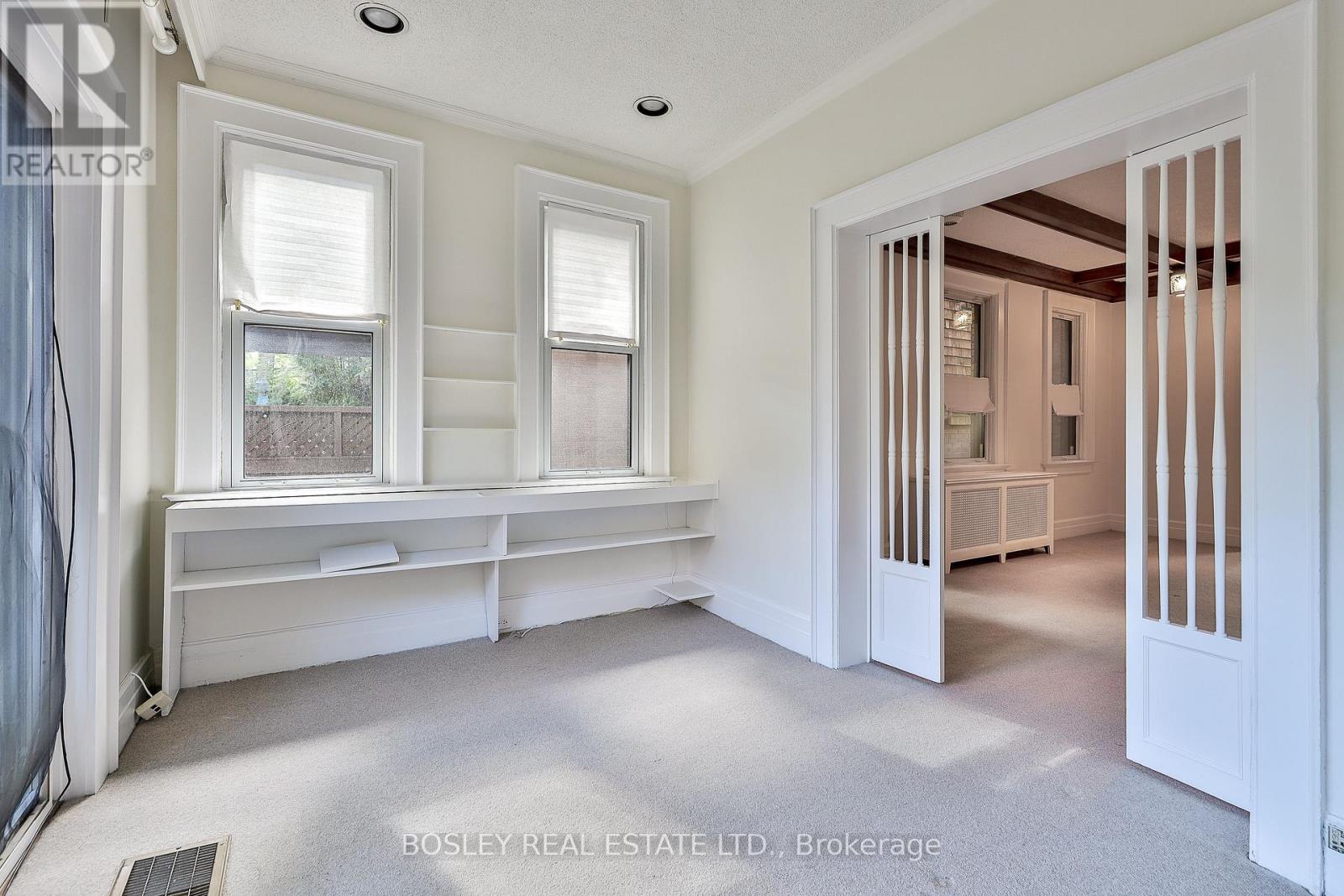$4,500.00 / monthly
9 MACLENNAN AVENUE, Toronto (Rosedale-Moore Park), Ontario, M4W2Y4, Canada Listing ID: C9391452| Bathrooms | Bedrooms | Property Type |
|---|---|---|
| 1 | 2 | Single Family |
*Magnificent On Maclennan!*Nestled In The Heart Of Lush And Leafy Rosedale, One Of Toronto's Most Prestigious And Sought-After Neighbourhoods, This Gracious Edwardian Purpose-Built Duplex Main Floor Suite Features Generous Proportions Ideal For Those Who Enjoy Entertaining! We Adore The 9Ft Ceilings, Formal Living Room (With Wood-Burning Fireplace) And Dining Areas, Separate Main Floor Family Room With Walk-Out To Deck And Shared Back Garden Oasis, 2 Generous Bedrooms, Storage Room And Covered Parking For One Vehicle! Literally A Hop, Skip And A Jump To The Spectacular Shops, Purveyors, Services And Conveniences Of Summerhill Avenue. How Fabulous Is That? Do You Love Nature And The Restorative Qualities Abundant Greenspace Provides? Options Abound! Rosedale Park And Rosedale Tennis Club, Beaumont Park, Chorley Park, The Trails Of The Don Valley Brickworks Park And Evergreen Brickworks All Beckon And Are Within An Easy Stroll!
Shared Laundry Room Located On The Lwr Level. Steps To Public Transit And Ez Access To Mt Pleasant Rd, Bayview Ave & Don Valley Pkwy! Wonderful And Responsive Landlords Seek Quality Long Term Tenants. (id:31565)

Paul McDonald, Sales Representative
Paul McDonald is no stranger to the Toronto real estate market. With over 21 years experience and having dealt with every aspect of the business from simple house purchases to condo developments, you can feel confident in his ability to get the job done.| Level | Type | Length | Width | Dimensions |
|---|---|---|---|---|
| Main level | Living room | 5.6 m | 4.32 m | 5.6 m x 4.32 m |
| Main level | Dining room | 5.27 m | 3.96 m | 5.27 m x 3.96 m |
| Main level | Family room | 3.96 m | 2.72 m | 3.96 m x 2.72 m |
| Main level | Kitchen | 3.5 m | 3.04 m | 3.5 m x 3.04 m |
| Main level | Primary Bedroom | 4.81 m | 3.94 m | 4.81 m x 3.94 m |
| Main level | Bedroom 2 | 3.5 m | 3.44 m | 3.5 m x 3.44 m |
| Amenity Near By | Park, Public Transit, Schools |
|---|---|
| Features | |
| Maintenance Fee | |
| Maintenance Fee Payment Unit | |
| Management Company | |
| Ownership | |
| Parking |
|
| Transaction | For rent |
| Bathroom Total | 1 |
|---|---|
| Bedrooms Total | 2 |
| Bedrooms Above Ground | 2 |
| Amenities | Fireplace(s) |
| Basement Development | Finished |
| Basement Type | N/A (Finished) |
| Cooling Type | Wall unit |
| Exterior Finish | Brick |
| Fireplace Present | True |
| Flooring Type | Laminate, Carpeted |
| Heating Fuel | Natural gas |
| Heating Type | Radiant heat |
| Size Interior | 1499.9875 - 1999.983 sqft |
| Stories Total | 2 |
| Type | Duplex |
| Utility Water | Municipal water |
































