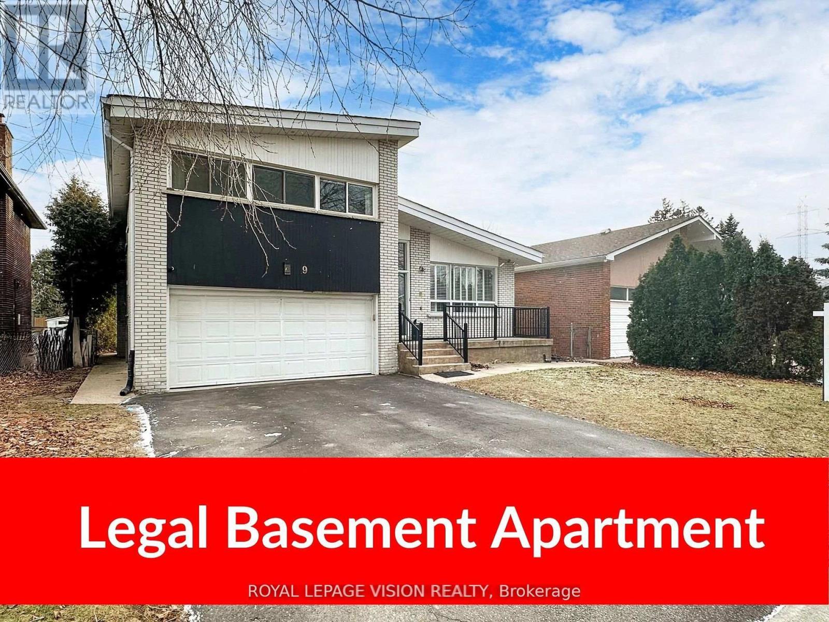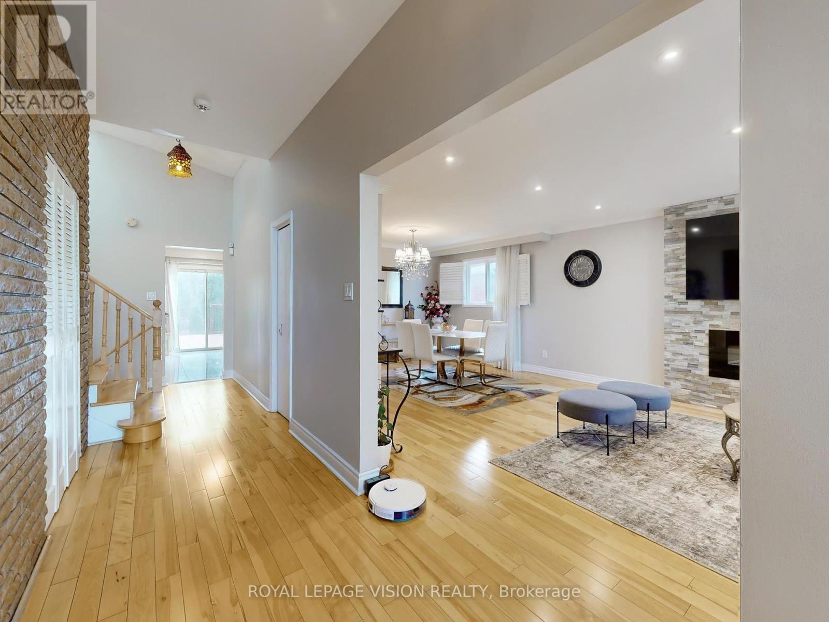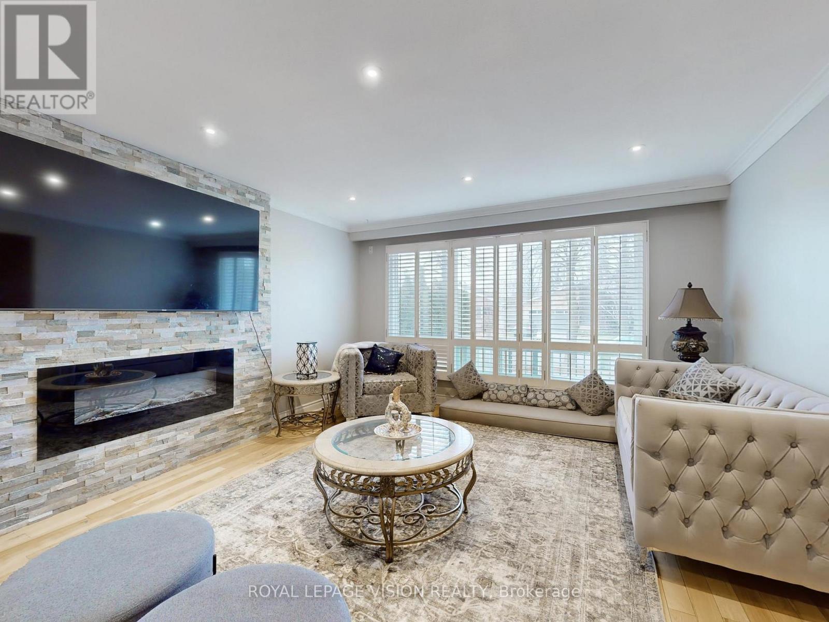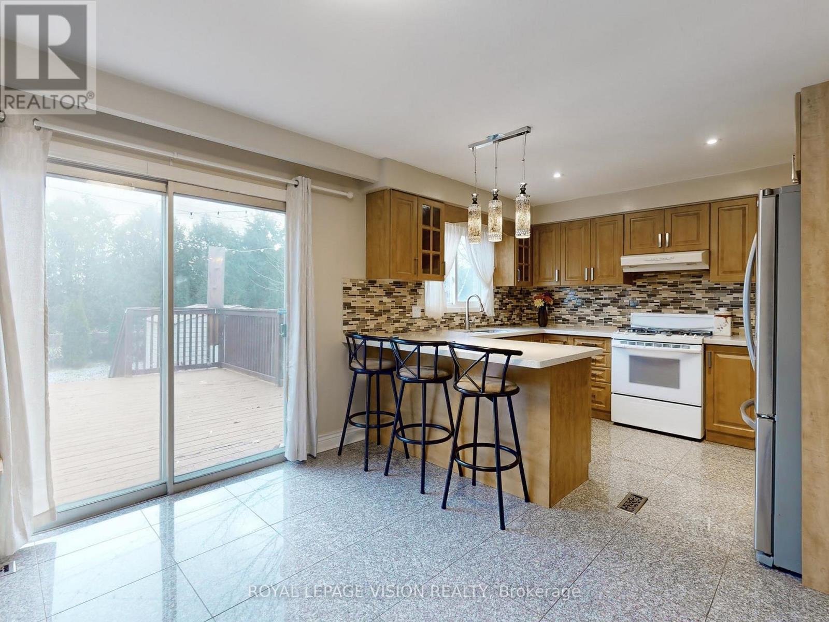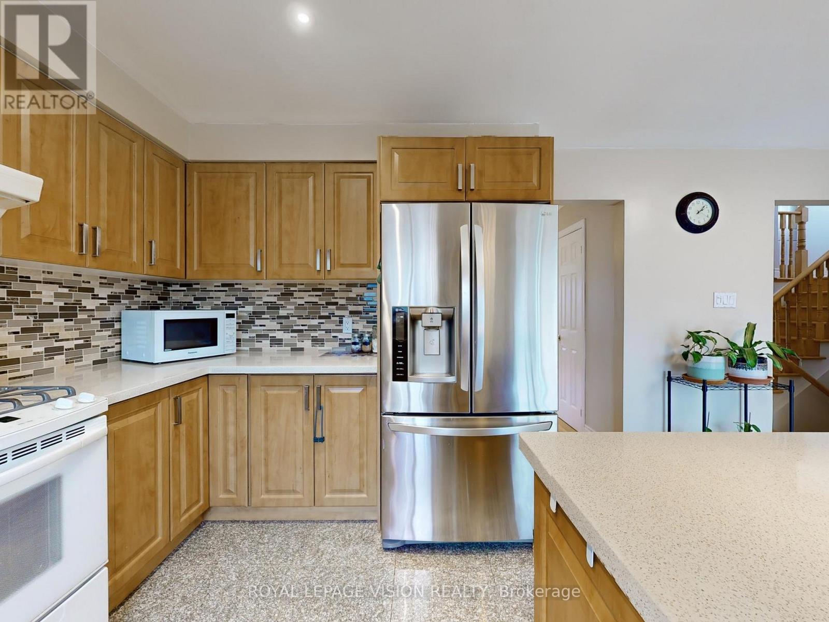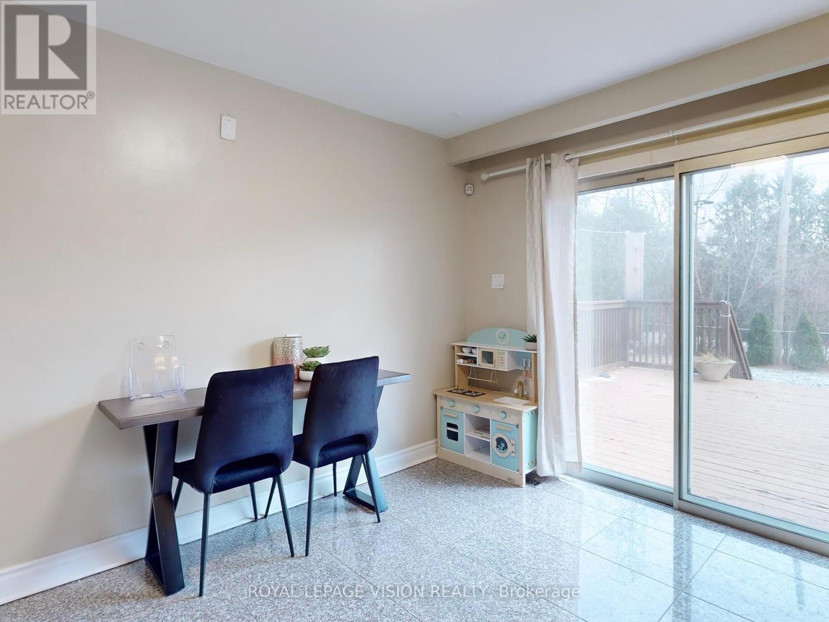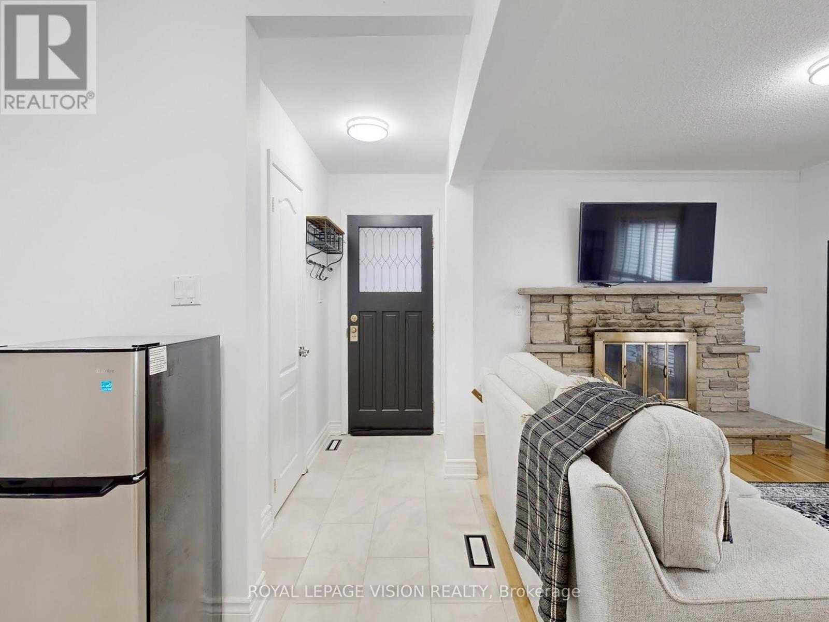$1,549,000.00
9 FAIRCHILD AVENUE, Toronto (Newtonbrook West), Ontario, M2M1T5, Canada Listing ID: C12066440| Bathrooms | Bedrooms | Property Type |
|---|---|---|
| 5 | 5 | Single Family |
Welcome to 9 Fairchild Avenue, a well-maintained detached side split 4 offering over 3,000 square feet of livable space in a prime Toronto neighbourhood. The main floor features a bright and spacious 3-bedroom, 2.5-bath layout, while the fully legal 2-bedroom, 1.5-bath walk-out basement apartment with a separate entrance provides excellent potential for rental income or personal use. This property also includes a 2-car garage, a 4-car driveway, and two full laundry setups for added convenience. Recent updates include a high-efficiency furnace (2017), a new roof (2022), and a rental hot water tank (2023). Ideally located within walking distance to Finch Subway Station, this home offers unparalleled access to public transit, making commuting a breeze. Enjoy the convenience of living near Yonge Street and Finch Avenue, with countless dining, shopping, and entertainment options just steps away. A fantastic opportunity for both homeowners and investors in a highly desirable location! (id:31565)

Paul McDonald, Sales Representative
Paul McDonald is no stranger to the Toronto real estate market. With over 21 years experience and having dealt with every aspect of the business from simple house purchases to condo developments, you can feel confident in his ability to get the job done.| Level | Type | Length | Width | Dimensions |
|---|---|---|---|---|
| Basement | Bedroom 4 | 4.267 m | 4.089 m | 4.267 m x 4.089 m |
| Basement | Bedroom 5 | 4.064 m | 3.962 m | 4.064 m x 3.962 m |
| Lower level | Living room | 5.588 m | 3.479 m | 5.588 m x 3.479 m |
| Lower level | Kitchen | 4.851 m | 1.5 m | 4.851 m x 1.5 m |
| Main level | Living room | 5.334 m | 4.21 m | 5.334 m x 4.21 m |
| Main level | Dining room | 3.098 m | 3.454 m | 3.098 m x 3.454 m |
| Main level | Kitchen | 3.505 m | 3.352 m | 3.505 m x 3.352 m |
| Upper Level | Primary Bedroom | 5.562 m | 3.327 m | 5.562 m x 3.327 m |
| Upper Level | Bedroom 2 | 3.581 m | 3.454 m | 3.581 m x 3.454 m |
| Upper Level | Bedroom 3 | 3.886 m | 3.124 m | 3.886 m x 3.124 m |
| Amenity Near By | Public Transit, Schools |
|---|---|
| Features | Carpet Free, Sump Pump |
| Maintenance Fee | |
| Maintenance Fee Payment Unit | |
| Management Company | |
| Ownership | Freehold |
| Parking |
|
| Transaction | For sale |
| Bathroom Total | 5 |
|---|---|
| Bedrooms Total | 5 |
| Bedrooms Above Ground | 3 |
| Bedrooms Below Ground | 2 |
| Age | 51 to 99 years |
| Amenities | Fireplace(s) |
| Appliances | Dishwasher, Dryer, Range, Stove, Two Washers, Window Coverings, Refrigerator |
| Basement Development | Finished |
| Basement Features | Apartment in basement, Walk out |
| Basement Type | N/A (Finished) |
| Construction Style Attachment | Detached |
| Construction Style Split Level | Sidesplit |
| Cooling Type | Central air conditioning |
| Exterior Finish | Brick |
| Fireplace Present | True |
| Fireplace Total | 2 |
| Fireplace Type | Insert |
| Flooring Type | Hardwood, Tile, Laminate |
| Foundation Type | Block |
| Half Bath Total | 2 |
| Heating Fuel | Natural gas |
| Heating Type | Forced air |
| Size Interior | 2000 - 2500 sqft |
| Type | House |
| Utility Water | Municipal water |


