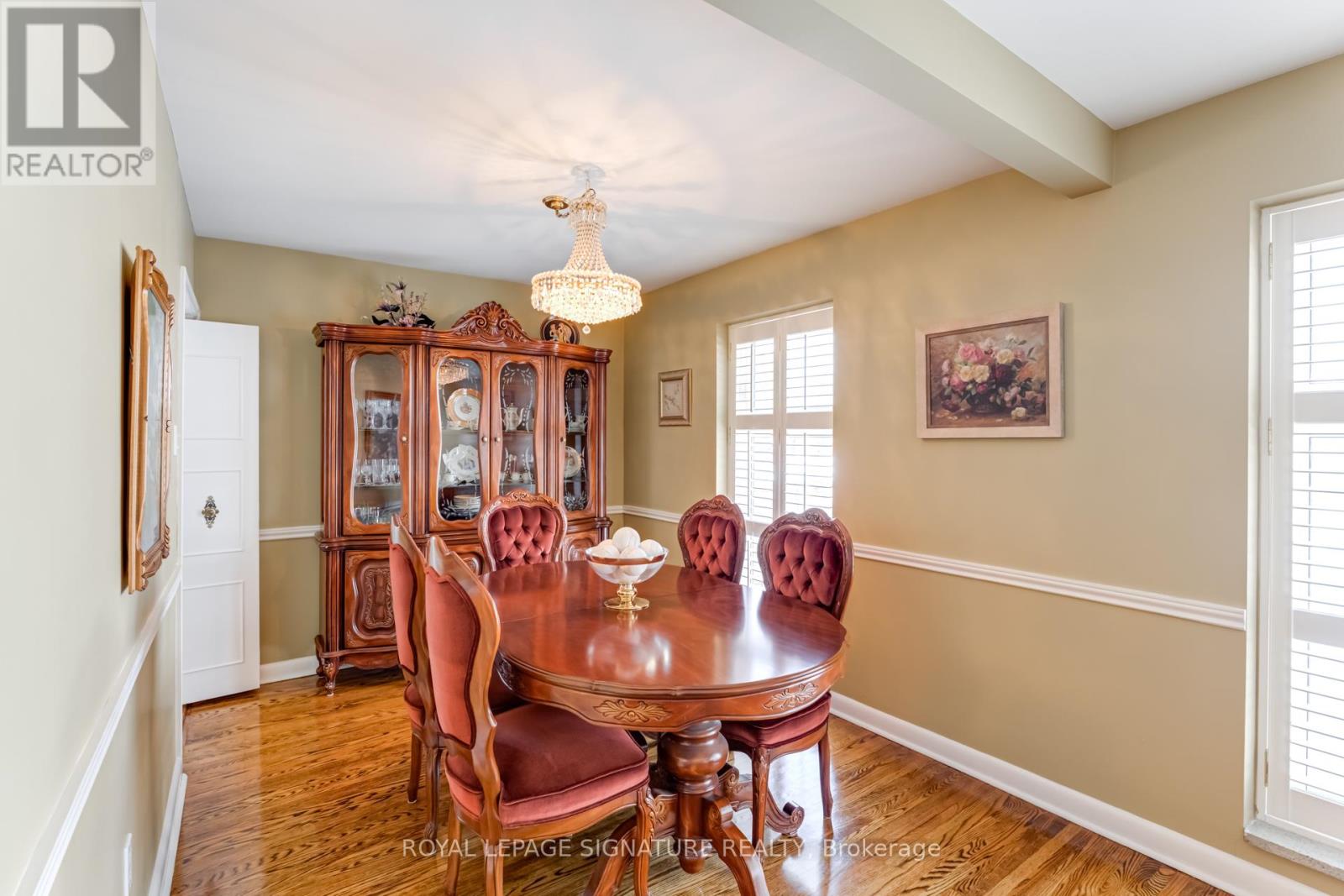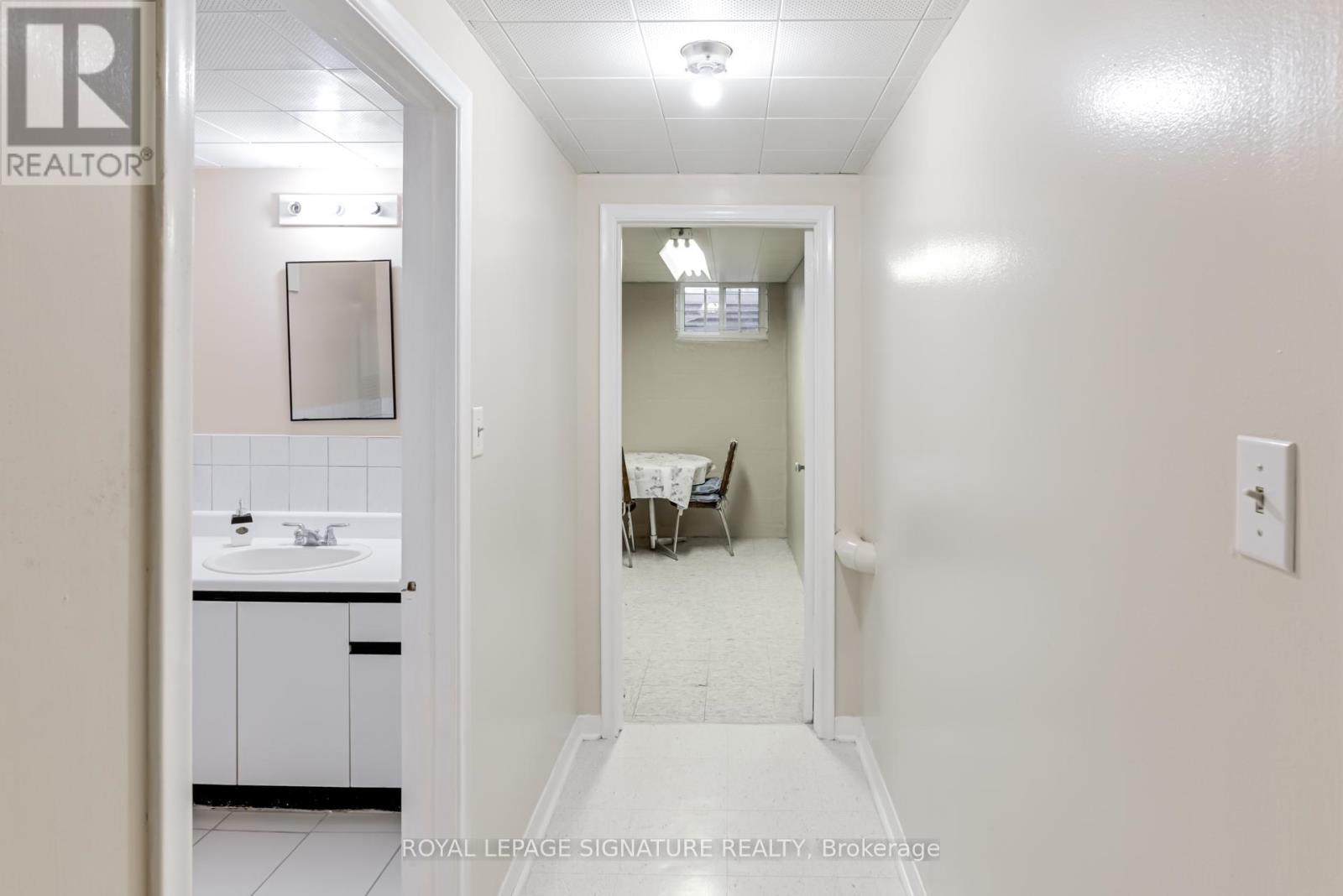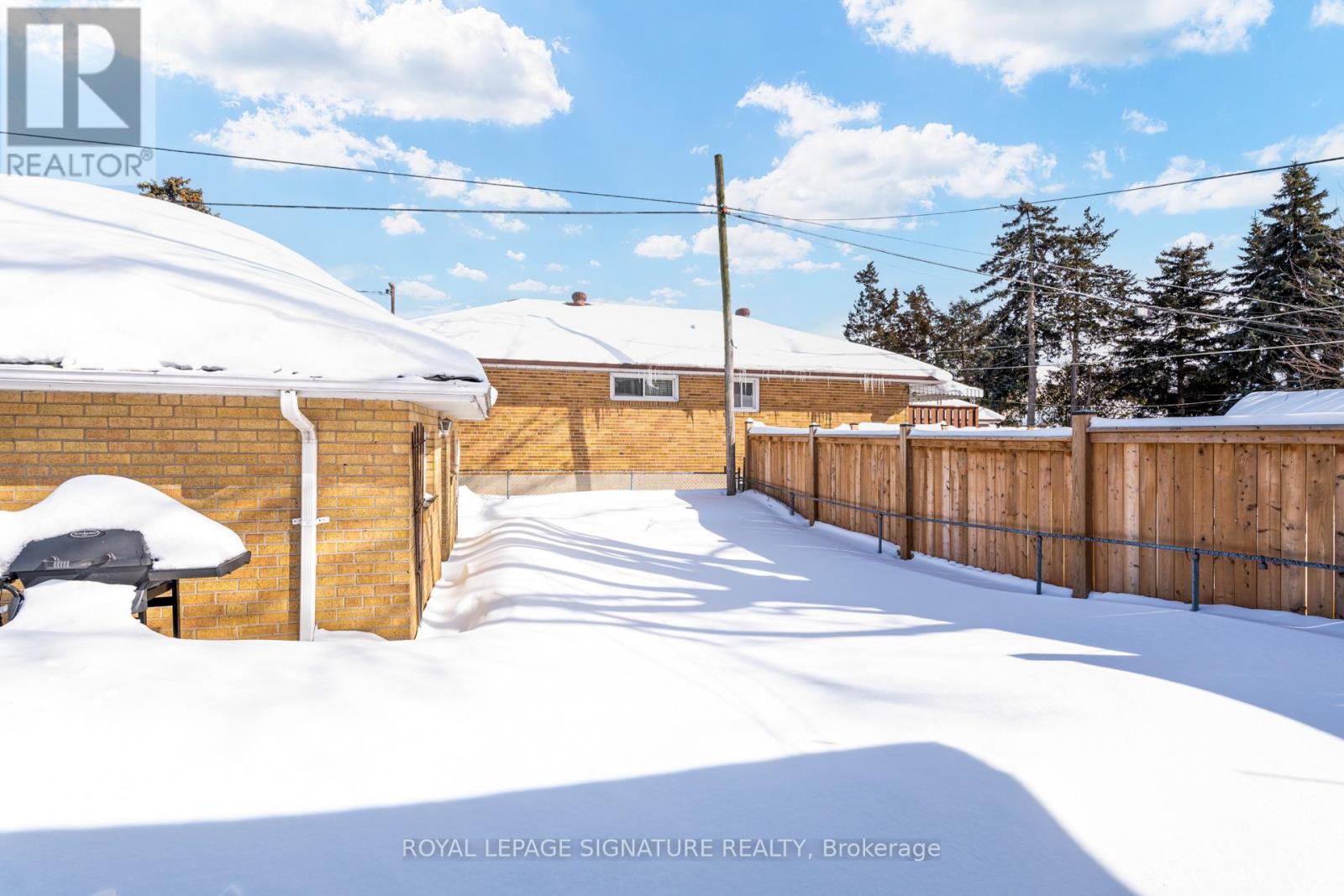$998,000.00
9 AMBERLEY DRIVE, Toronto (Wexford-Maryvale), Ontario, M1R4K3, Canada Listing ID: E11980783| Bathrooms | Bedrooms | Property Type |
|---|---|---|
| 2 | 6 | Single Family |
**Open House Sat/Sun2-4pm** Discover a unique opportunity to own a rare premium corner lot in the sought-after Wexford-Maryvale community! This original builder's home, crafted by A.B. Cairns & Sons Ltd., has been owned by the same family for 40 years. Featuring large windows, formal size rooms, separate entrance basement, great for income potential or extended family. Enjoy a spacious front and backyard, one of the few homes in the area with a double car garage, plus key updates including electrical, roof, windows, furnace, and AC. Conveniently located with easy access to Hwy 401 & 404, public transit, parks, schools, grocery stores, and shopping at Parkway & Fairview Mall. Own a piece of the neighbourhoods history with endless possibilities-don't miss out! Nearby Schools: Terraview-Willowfield PS, EE Jeanne-Lajoie, ES Etienne-Brule, Broadlands PS, St. Isaac Jogues Catholic School, C Sainte-Madeleine, SC Monseigneur-de-Charbonnel, Victoria Park CI, Senator O'Connor College, Northmount School, A. R. S. Armenian Private School. (id:31565)

Paul McDonald, Sales Representative
Paul McDonald is no stranger to the Toronto real estate market. With over 21 years experience and having dealt with every aspect of the business from simple house purchases to condo developments, you can feel confident in his ability to get the job done.| Level | Type | Length | Width | Dimensions |
|---|---|---|---|---|
| Lower level | Utility room | 5.5 m | 3.6 m | 5.5 m x 3.6 m |
| Lower level | Recreational, Games room | 6.57 m | 3.4 m | 6.57 m x 3.4 m |
| Lower level | Den | 3.5 m | 2.73 m | 3.5 m x 2.73 m |
| Lower level | Laundry room | 4.58 m | 3.05 m | 4.58 m x 3.05 m |
| Main level | Living room | 5.1 m | 3.53 m | 5.1 m x 3.53 m |
| Main level | Dining room | 3.25 m | 2.7 m | 3.25 m x 2.7 m |
| Main level | Kitchen | 3.15 m | 3.15 m | 3.15 m x 3.15 m |
| Main level | Primary Bedroom | 3.42 m | 3.41 m | 3.42 m x 3.41 m |
| Main level | Bedroom 2 | 4 m | 2.83 m | 4 m x 2.83 m |
| Main level | Bedroom 3 | 3.98 m | 2.6 m | 3.98 m x 2.6 m |
| Main level | Foyer | 2.62 m | 1.68 m | 2.62 m x 1.68 m |
| Amenity Near By | Park, Public Transit, Schools |
|---|---|
| Features | |
| Maintenance Fee | |
| Maintenance Fee Payment Unit | |
| Management Company | |
| Ownership | Freehold |
| Parking |
|
| Transaction | For sale |
| Bathroom Total | 2 |
|---|---|
| Bedrooms Total | 6 |
| Bedrooms Above Ground | 3 |
| Bedrooms Below Ground | 3 |
| Amenities | Fireplace(s) |
| Appliances | Dryer, Refrigerator, Stove, Washer, Window Coverings |
| Architectural Style | Raised bungalow |
| Basement Development | Finished |
| Basement Features | Separate entrance |
| Basement Type | N/A (Finished) |
| Construction Style Attachment | Detached |
| Cooling Type | Central air conditioning |
| Exterior Finish | Stone, Brick |
| Fireplace Present | True |
| Fireplace Type | Free Standing Metal |
| Flooring Type | Hardwood, Ceramic, Carpeted |
| Foundation Type | Unknown |
| Heating Fuel | Natural gas |
| Heating Type | Forced air |
| Size Interior | 1099.9909 - 1499.9875 sqft |
| Stories Total | 1 |
| Type | House |
| Utility Water | Municipal water |







































