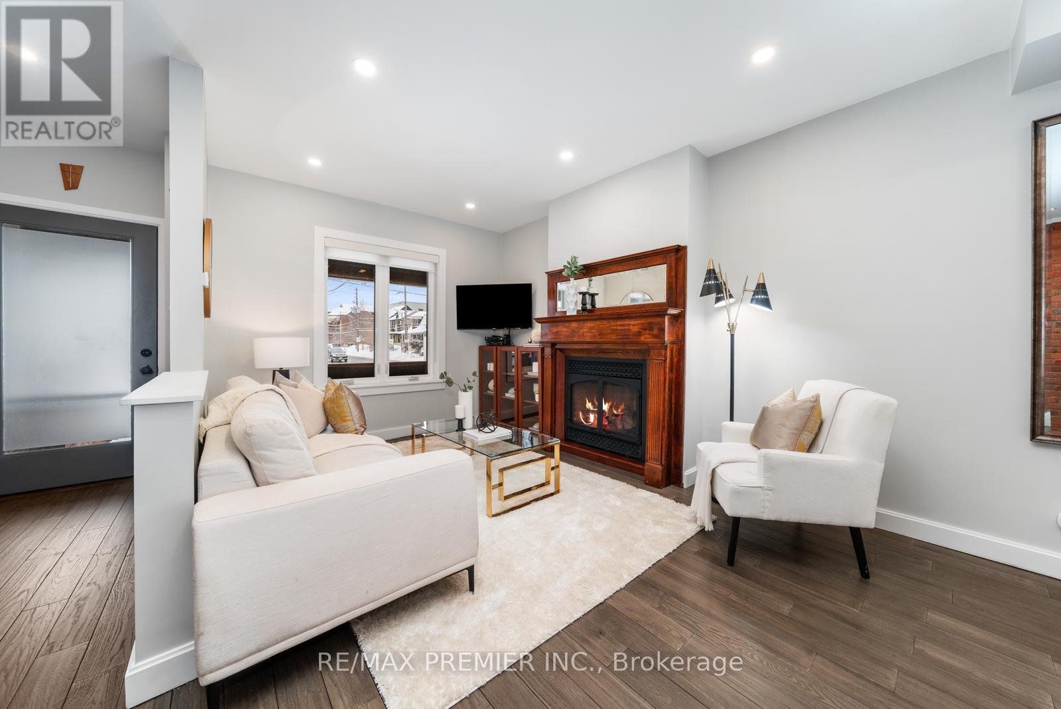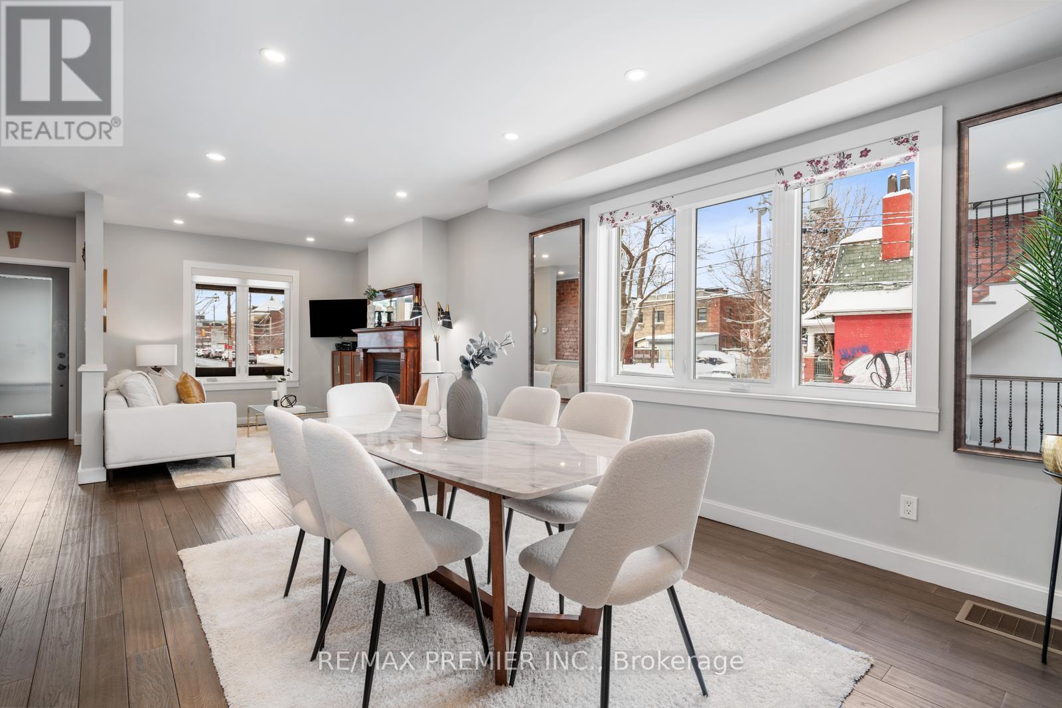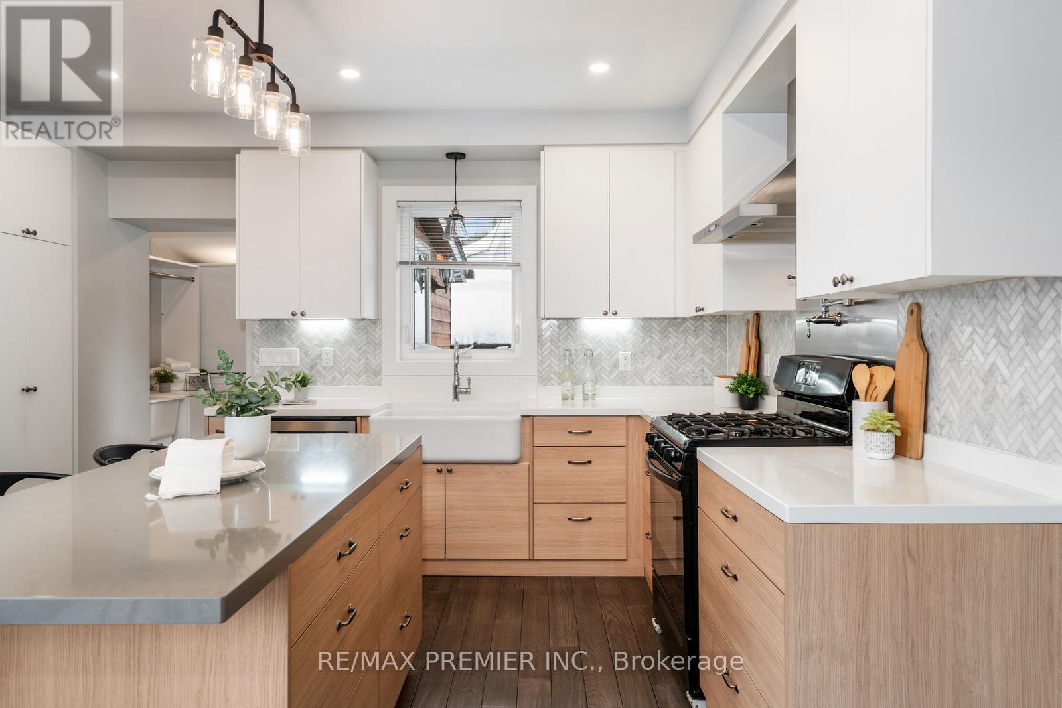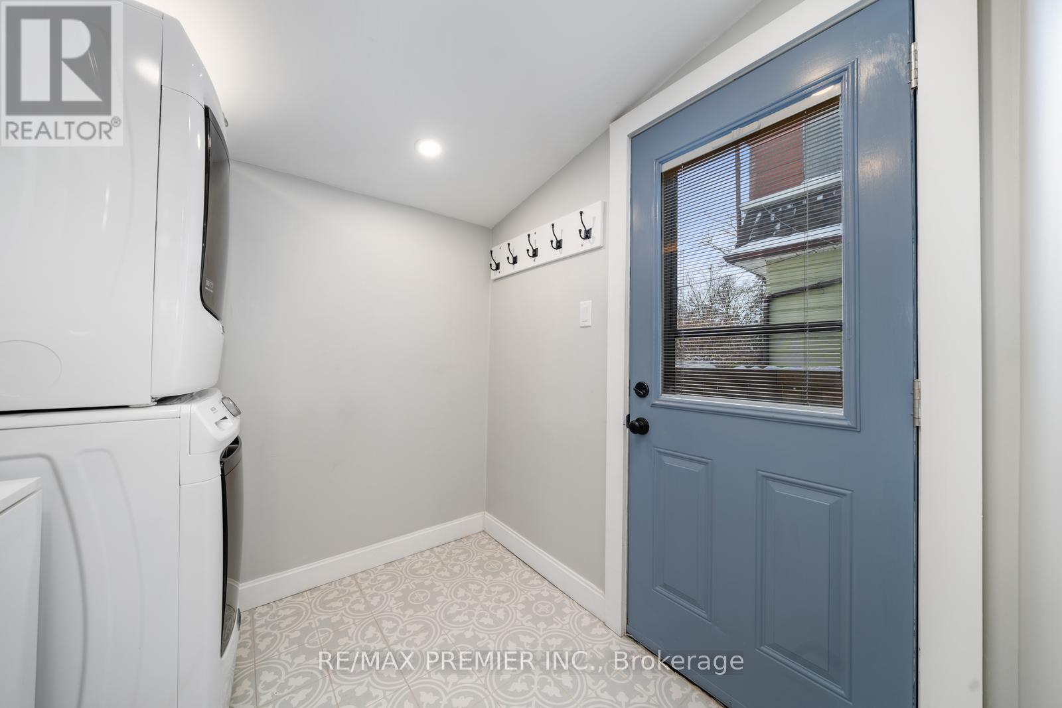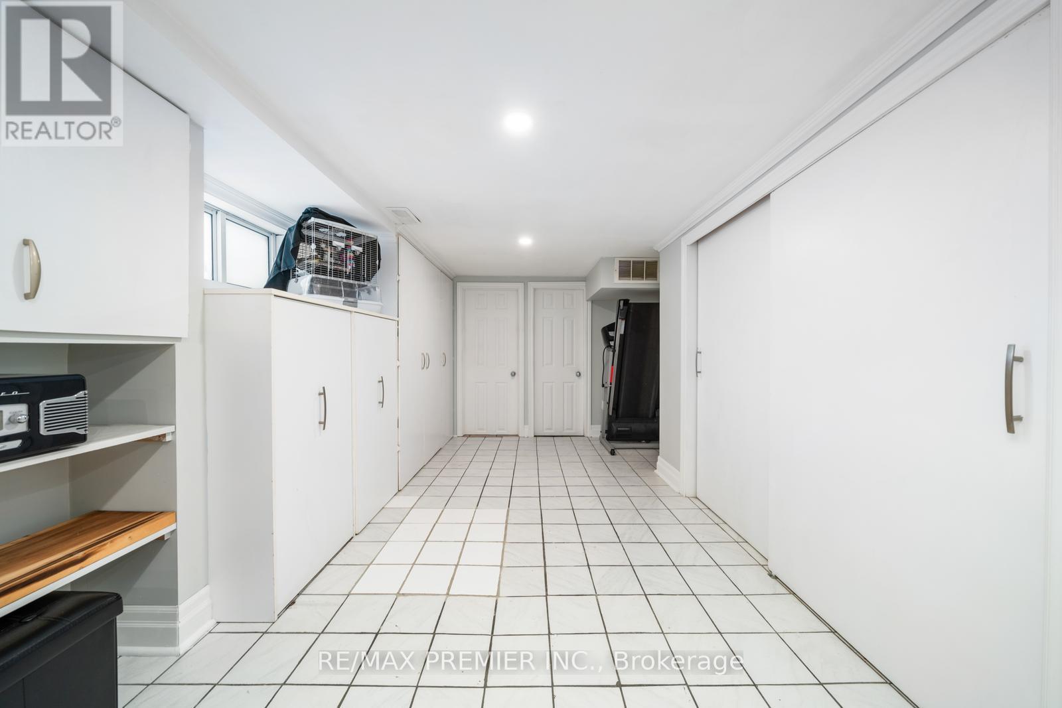$1,399,990.00
891 PALMERSTON AVENUE, Toronto (Annex), Ontario, M6G2S3, Canada Listing ID: C11980257| Bathrooms | Bedrooms | Property Type |
|---|---|---|
| 2 | 4 | Single Family |
Welcome To 891 Palmerston Ave., Charming Gem Located In The Heart Of Seaton Village. This 2.5 Storey Semi-Detached Situated On A Corner Lot Is Filled With Character And Natural Light Throughout. 1567 Sq Ft Above Grade + Finished 840 Sq Ft Basement (Mpac) Step Inside To Find A Delightful Open Concept Floor Plan Combining Living Room Seamlessly Flowing Into The Dining Room, Kitchen And Breakfast Area. The Main Floor Offers Hardwood Floors And Pot Lights Through-Out And Includes A Modern And Generously Sized Kitchen With A Large Centre Island Breakfast Area With Quartz Counter Tops. To Complete The Main Floor, This Home Offers A Main Floor Laundry/Mud Room With Access To The Backyard. On The Second Floor, You'll Find Two Comfortable Sized Bedrooms Plus A Larger Primary Bedroom. Also Included On 2nd Floor Is 4-Piece Bathroom. The Third Floor Loft Is A True Retreat, Boasting A Spacious 18.9 X 15 Room With Laminate Floors That Can Be Used As A 4th Bedroom With A Private Sitting Room, A Games Room, Or A Private Home Office. Uses Are Endless. The Basement Has Above Grade Windows That Offer Natural Brightness. The Large Open Recreation Space Has Ceramic Tiled Floors, Built In Closets For Tonnes Of Storage. A 2nd 3 Piece Bathroom, And A Large Storage Space Complete The Lower Level. The Exterior Features A Beautifully Landscaped Frontage With A Large, Covered Porch Great Fora Chill Space. A Private Drive For One Vehicle And A Yard With Covered Cabana. Ideally Located Just Steps From Bathurst St, You'll Have Easy Access To All Amenities Including Shops, Schools, And TTC. Home Inspection Available (id:31565)

Paul McDonald, Sales Representative
Paul McDonald is no stranger to the Toronto real estate market. With over 21 years experience and having dealt with every aspect of the business from simple house purchases to condo developments, you can feel confident in his ability to get the job done.| Level | Type | Length | Width | Dimensions |
|---|---|---|---|---|
| Second level | Primary Bedroom | 4.72 m | 3.75 m | 4.72 m x 3.75 m |
| Second level | Bedroom 2 | 3.75 m | 2.9 m | 3.75 m x 2.9 m |
| Second level | Bedroom 3 | 3.81 m | 2.96 m | 3.81 m x 2.96 m |
| Third level | Loft | 5.76 m | 4.57 m | 5.76 m x 4.57 m |
| Basement | Bathroom | 2.13 m | 2 m | 2.13 m x 2 m |
| Basement | Recreational, Games room | 8.23 m | 4.27 m | 8.23 m x 4.27 m |
| Main level | Kitchen | 4.27 m | 3.96 m | 4.27 m x 3.96 m |
| Main level | Eating area | 4.27 m | 3.96 m | 4.27 m x 3.96 m |
| Main level | Dining room | 4.27 m | 3.66 m | 4.27 m x 3.66 m |
| Main level | Living room | 4.27 m | 4.27 m | 4.27 m x 4.27 m |
| Main level | Laundry room | 2.13 m | 2.13 m | 2.13 m x 2.13 m |
| Amenity Near By | Public Transit |
|---|---|
| Features | |
| Maintenance Fee | |
| Maintenance Fee Payment Unit | |
| Management Company | |
| Ownership | Freehold |
| Parking |
|
| Transaction | For sale |
| Bathroom Total | 2 |
|---|---|
| Bedrooms Total | 4 |
| Bedrooms Above Ground | 4 |
| Appliances | Water Heater, Dishwasher, Dryer, Hood Fan, Refrigerator, Stove, Washer, Window Coverings |
| Basement Development | Finished |
| Basement Type | Full (Finished) |
| Construction Style Attachment | Semi-detached |
| Cooling Type | Central air conditioning |
| Exterior Finish | Brick Facing |
| Fireplace Present | |
| Flooring Type | Hardwood, Ceramic, Parquet, Laminate |
| Foundation Type | Block |
| Heating Fuel | Natural gas |
| Heating Type | Forced air |
| Stories Total | 2.5 |
| Type | House |
| Utility Water | Municipal water |








