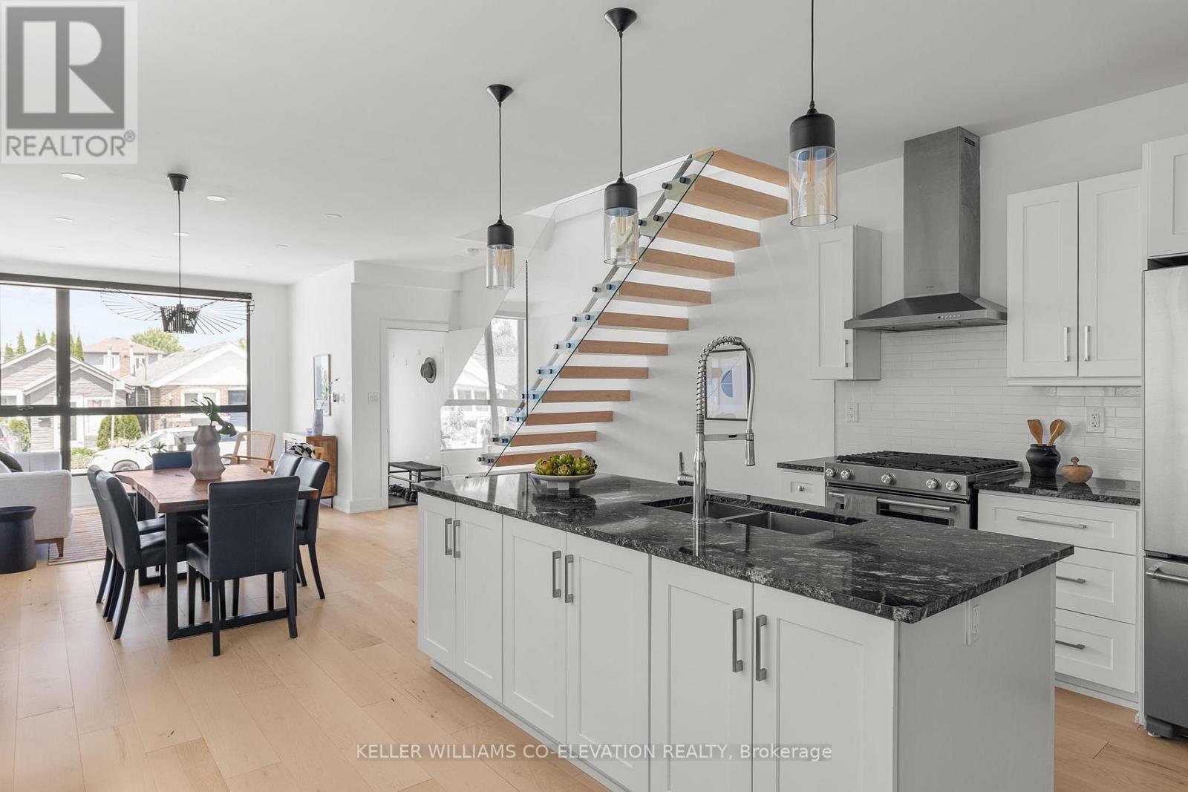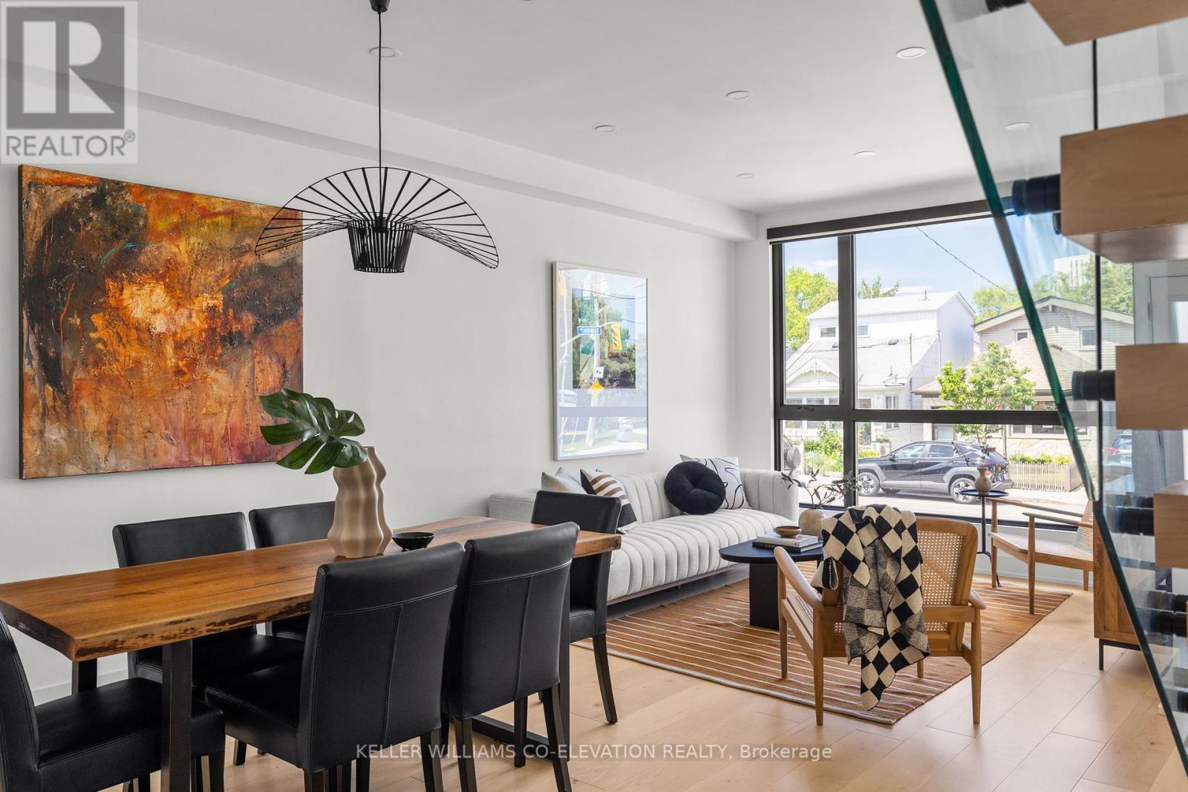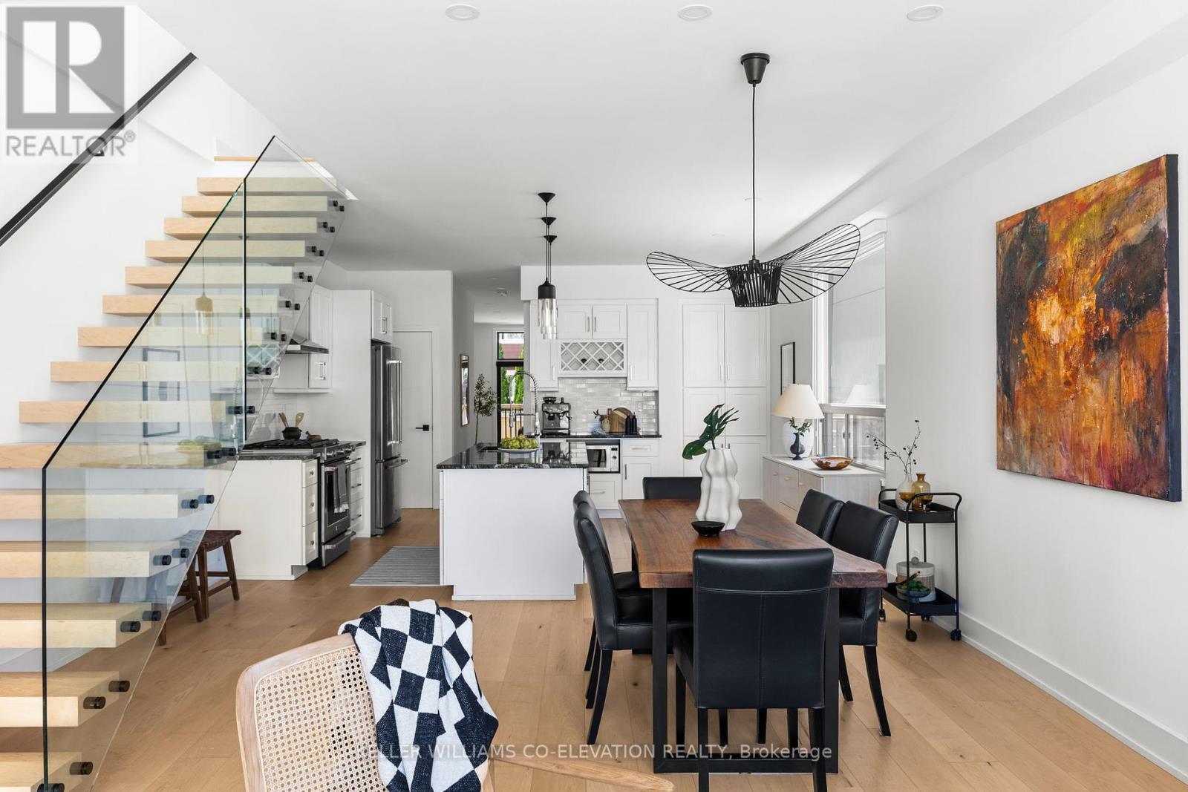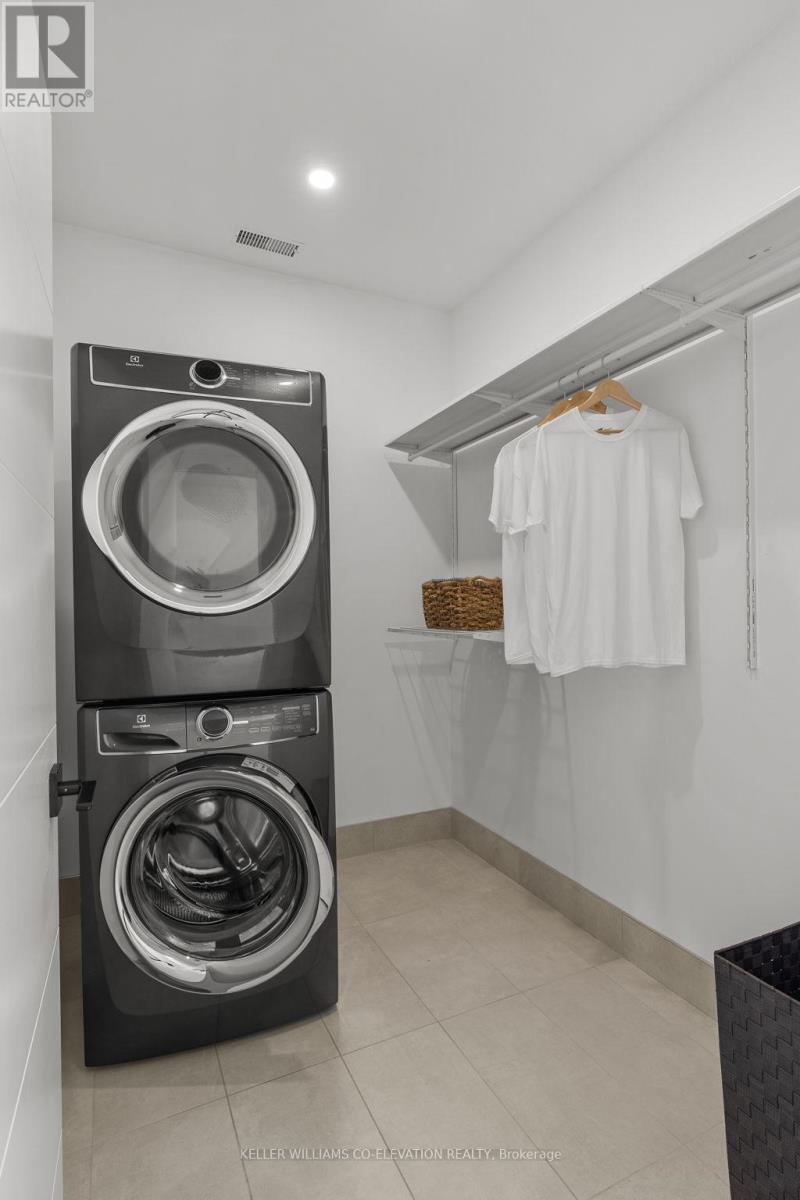$1,499,000.00
883 COSBURN AVENUE, Toronto, Ontario, M4C2W4, Canada Listing ID: E8460704| Bathrooms | Bedrooms | Property Type |
|---|---|---|
| 4 | 3 | Single Family |
Live across from Stan Wadlow Park, where modern luxury meets timeless elegance. This exquisite 1893 sqft property boasts a range of premium features designed for the utmost comfort and style. Step inside and feel the abundance of natural light wash over you, streaming through the oversized windows and skylights. The wide-plank natural maple flooring and 9' ceilings create a bright and contemporary, yet warm, aesthetic. The main living area features an airy front sitting room and chef's kitchen with a 9' island, perfect for hosting dinner parties and making memories. With ample storage, you will never worry about space. Continue through to a generous family room with enormous sliding glass doors. Floating stairs lead you to the upper floor, complete with a laundry room, large bedrooms, and a sanctuary of a primary suite. The suite includes a range of luxurious features such as a private balcony, large walk-in closet, motorized blackout blinds, and a lavish bathroom with heated floors, a floating vanity, and a massive shower designed for a spa-like experience. For added convenience, this home includes two parking spaces and separate furnace/AC units for each floor, ensuring personalized climate control and efficiency. The exterior of the home is equally impressive, featuring a beautiful and easy-to-maintain front garden with watering system. 883 Cosburn - You're Home. Offers Anytime.
Motorized blinds throughout. Nearby recreational centre, curling rink, and off-leash dog park. (id:31565)

Paul McDonald, Sales Representative
Paul McDonald is no stranger to the Toronto real estate market. With over 21 years experience and having dealt with every aspect of the business from simple house purchases to condo developments, you can feel confident in his ability to get the job done.| Level | Type | Length | Width | Dimensions |
|---|---|---|---|---|
| Second level | Bedroom 2 | 3.32 m | 2.6 m | 3.32 m x 2.6 m |
| Second level | Bedroom 3 | 3.92 m | 2.99 m | 3.92 m x 2.99 m |
| Second level | Primary Bedroom | 4.6 m | 4.14 m | 4.6 m x 4.14 m |
| Second level | Laundry room | 2.41 m | 1.85 m | 2.41 m x 1.85 m |
| Basement | Recreational, Games room | 4.27 m | 4.06 m | 4.27 m x 4.06 m |
| Basement | Other | 4.55 m | 10.59 m | 4.55 m x 10.59 m |
| Main level | Dining room | 4.73 m | 3.18 m | 4.73 m x 3.18 m |
| Main level | Family room | 4.36 m | 5.65 m | 4.36 m x 5.65 m |
| Main level | Kitchen | 4.73 m | 3.92 m | 4.73 m x 3.92 m |
| Main level | Living room | 4.73 m | 3.7 m | 4.73 m x 3.7 m |
| Amenity Near By | Hospital, Park, Public Transit, Schools |
|---|---|
| Features | Irregular lot size, Ravine, Carpet Free, Sump Pump |
| Maintenance Fee | |
| Maintenance Fee Payment Unit | |
| Management Company | |
| Ownership | Freehold |
| Parking |
|
| Transaction | For sale |
| Bathroom Total | 4 |
|---|---|
| Bedrooms Total | 3 |
| Bedrooms Above Ground | 3 |
| Amenities | Separate Heating Controls |
| Appliances | Dishwasher, Range, Refrigerator, Stove, Window Coverings |
| Basement Development | Partially finished |
| Basement Type | N/A (Partially finished) |
| Construction Style Attachment | Detached |
| Cooling Type | Central air conditioning |
| Exterior Finish | Stucco |
| Fireplace Present | |
| Foundation Type | Brick |
| Heating Fuel | Natural gas |
| Heating Type | Forced air |
| Stories Total | 2 |
| Type | House |
| Utility Water | Municipal water |











































