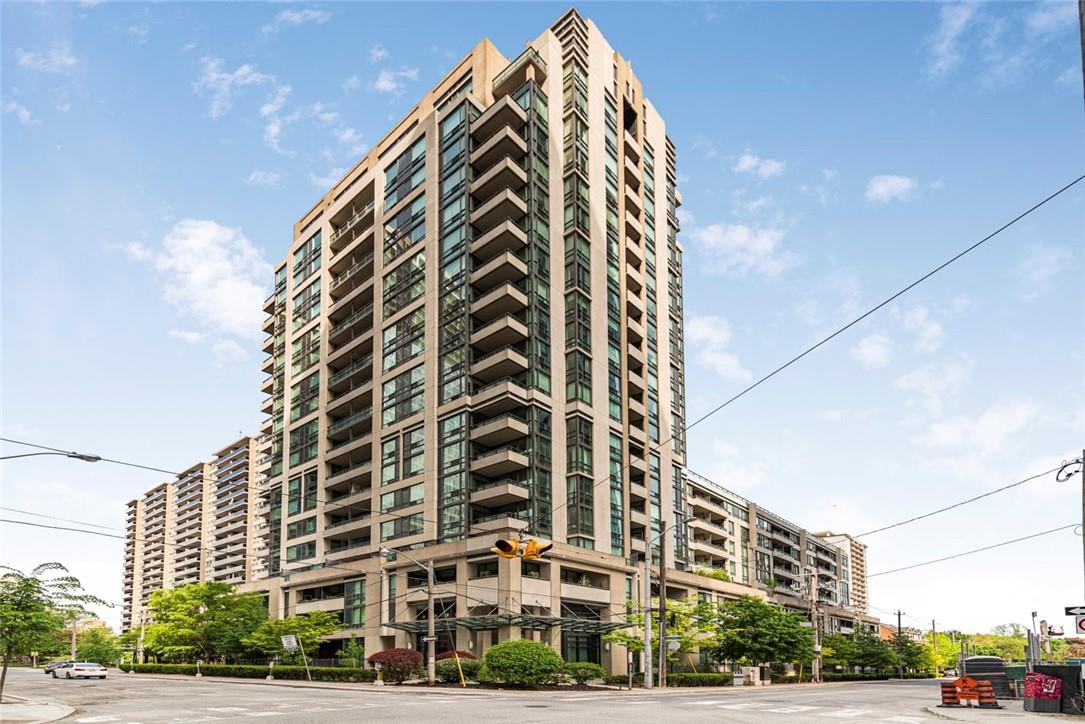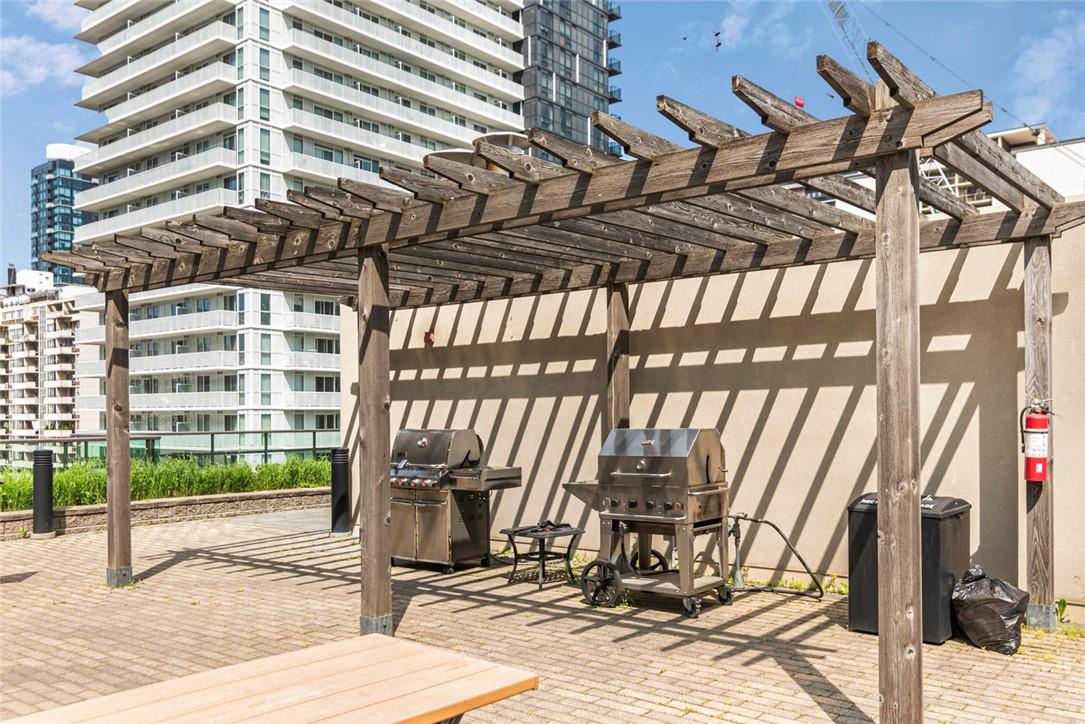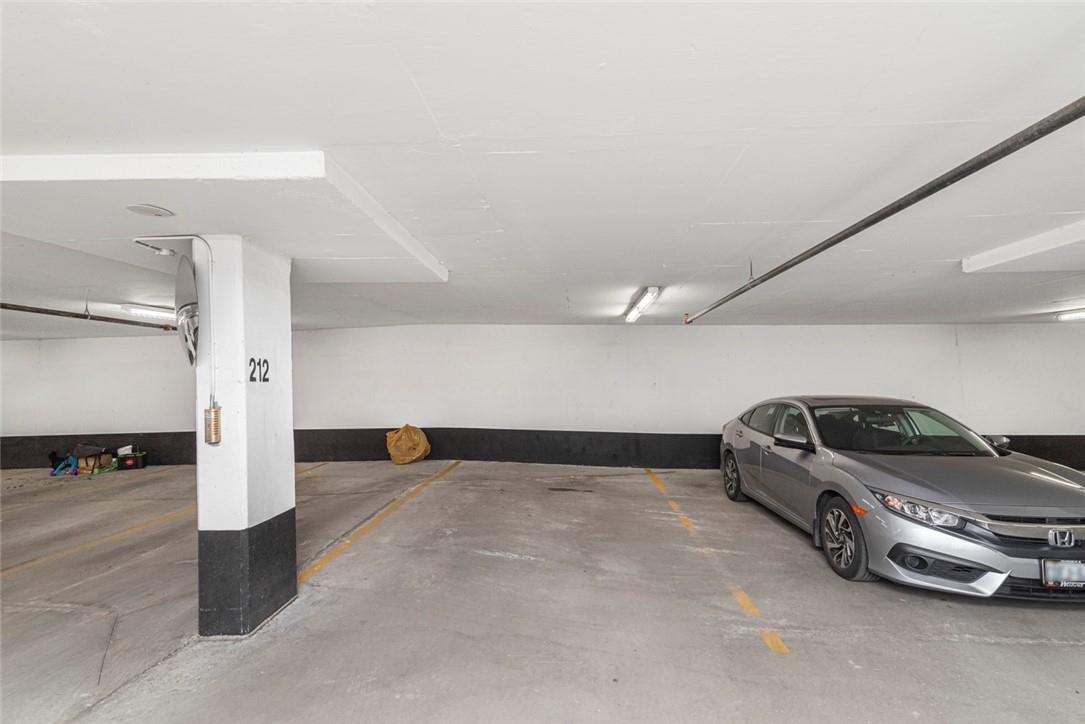$899,900.00
88 BROADWAY Avenue|Unit #304, Toronto, Ontario, M4P0A5, Canada Listing ID: H4192188| Bathrooms | Bedrooms | Property Type |
|---|---|---|
| 2 | 2 | Single Family |
Welcome to the 88 on Broadway Avenue Unit #304, This 2 Bedroom + Den Condo with 2 Bathrooms Features a Granite Counter Kitchen with Stainless Steel Appliances and Plenty of Counter Space. The 9'Ceilings and Upgraded Hardwood Throughout Allows You to Enjoy its Beauty Without the Hassle of Constant Upkeep and Creating a Sense of Richness that Resonates Throughout in Every Part of Your Living Area. The Primary Bedroom has a Walk in Closet and a Four Piece Bathroom. It has Amenities that Include: 24/7 Executive Concierge, Fully Equipped Fitness Studio with Top of the Line Cardio Equipment, Steam Room, Whirlpool and Swimming Pool, Party Room with Gourmet Catering Kitchen, Entertaining 9th Floor Outdoor Terrace with BBQ Facilities, and Children's Playground. This Unit #304 Includes One Parking Spot and 1 Locker Underground. Come and Experience Urban Sophistication and Elegance at the 88 on Broadway Unit #304, where Luxury, Convenience, and Style Come Together to Redefine the Art of City Living. (id:31565)

Paul McDonald, Sales Representative
Paul McDonald is no stranger to the Toronto real estate market. With over 21 years experience and having dealt with every aspect of the business from simple house purchases to condo developments, you can feel confident in his ability to get the job done.| Level | Type | Length | Width | Dimensions |
|---|---|---|---|---|
| Ground level | Den | na | na | 9' 2'' x 9' 5'' |
| Ground level | 3pc Bathroom | na | na | 5' '' x 7' 3'' |
| Ground level | Bedroom | na | na | 9' 2'' x 14' 3'' |
| Ground level | 4pc Bathroom | na | na | 7' 10'' x 7' 11'' |
| Ground level | Primary Bedroom | na | na | 10' 2'' x 13' 2'' |
| Ground level | Living room | na | na | 10' '' x 12' 1'' |
| Ground level | Dining room | na | na | 12' 3'' x 9' 3'' |
| Ground level | Kitchen | na | na | 10' 11'' x 10' 2'' |
| Amenity Near By | Hospital, Public Transit, Schools |
|---|---|
| Features | Park setting, Park/reserve, Balcony, Year Round Living, Carpet Free, Guest Suite |
| Maintenance Fee | 1046.99 |
| Maintenance Fee Payment Unit | Monthly |
| Management Company | |
| Ownership | Condominium |
| Parking |
|
| Transaction | For sale |
| Bathroom Total | 2 |
|---|---|
| Bedrooms Total | 2 |
| Bedrooms Above Ground | 2 |
| Amenities | Exercise Centre, Guest Suite, Party Room |
| Appliances | Dryer, Refrigerator, Stove, Washer & Dryer |
| Basement Type | None |
| Constructed Date | 2008 |
| Exterior Finish | Brick |
| Fireplace Present | |
| Heating Fuel | Natural gas |
| Size Exterior | 974 sqft |
| Size Interior | 974 sqft |
| Stories Total | 1 |
| Type | Apartment |
| Utility Water | Municipal water |











































