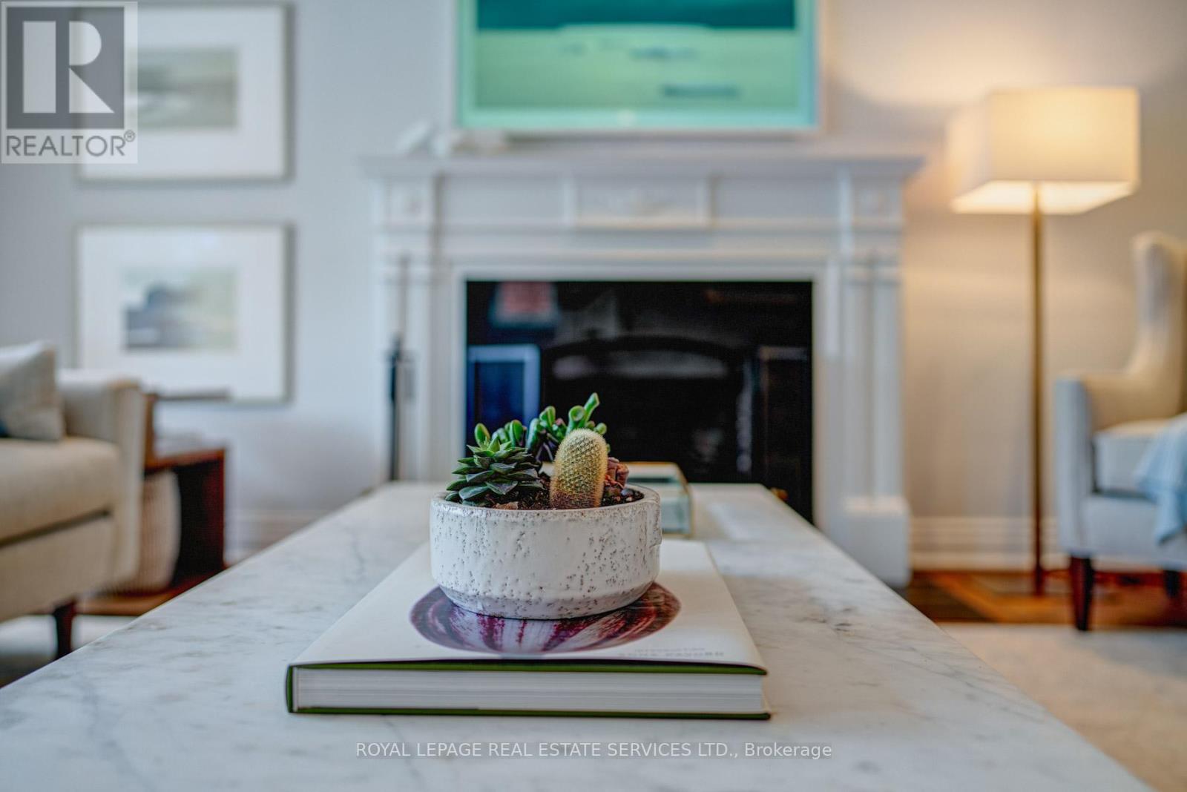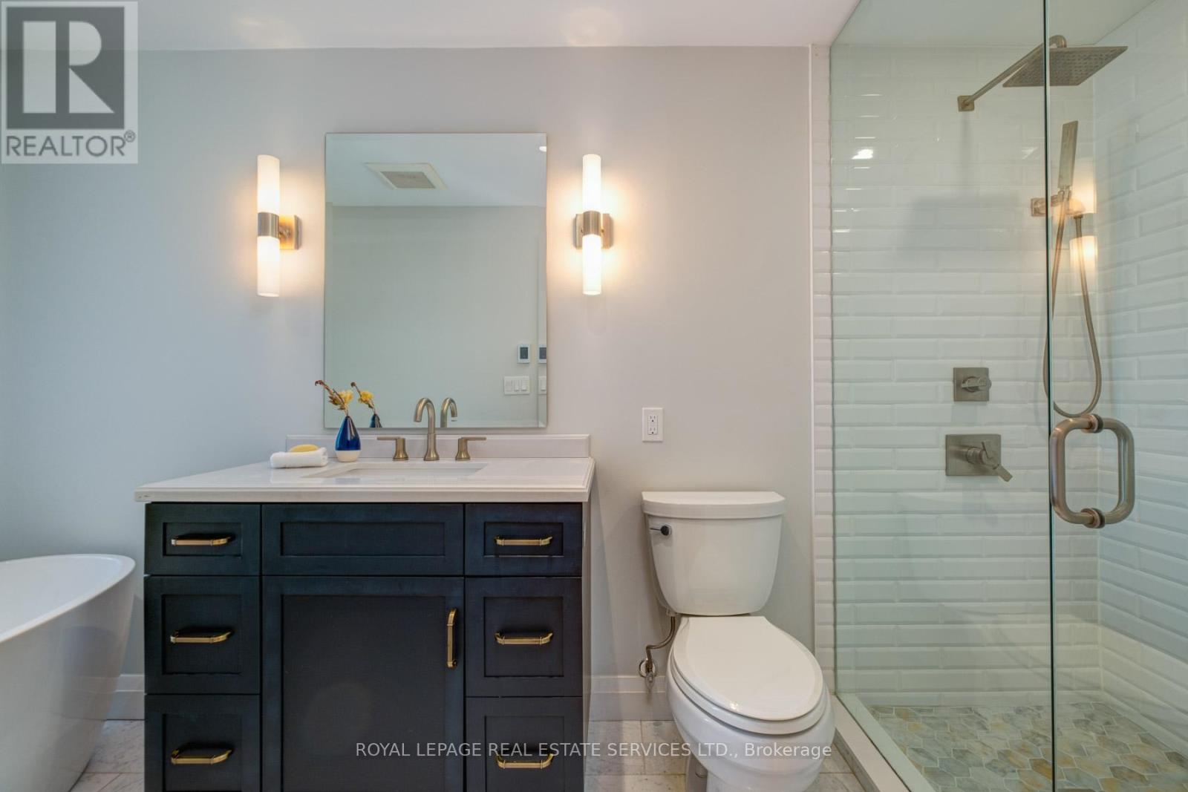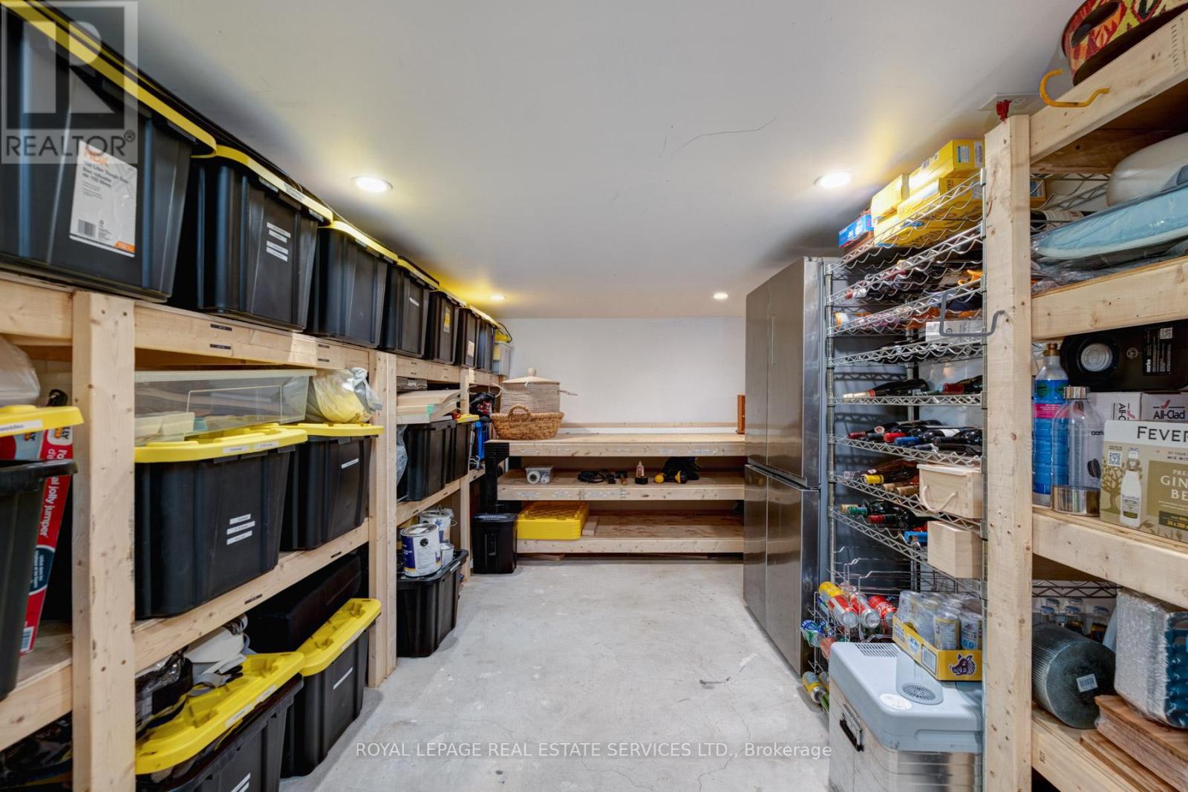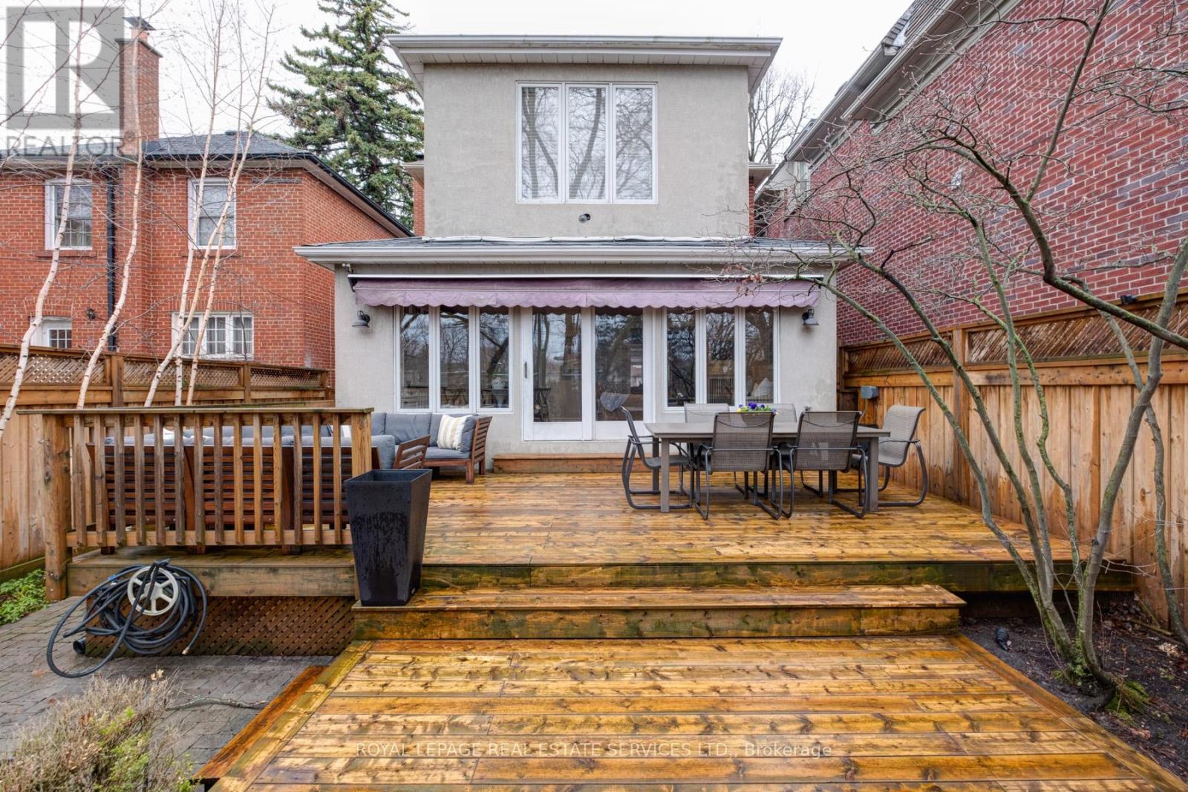$2,279,000.00
87 SUTHERLAND DRIVE, Toronto (Leaside), Ontario, M4G1H6, Canada Listing ID: C12053228| Bathrooms | Bedrooms | Property Type |
|---|---|---|
| 3 | 3 | Single Family |
You Really Can Have It All! An Updated Home In A Community Where You Can Create Memories That Will Last A Lifetime. This Detached Family Home Calls To You, With Smart Improvements And Pride Of Ownership In The Heart Of South Leaside. Ideally Located Just Steps From Rolph Road Elementary School, This Turnkey Home Is A True Gem In One Of Toronto's Most Desirable And Family-friendly Neighbourhoods. From The Moment You Enter The Foyer, Natural Light Invites You Into The Large Living Room With Bay Window & Wood Burning Fireplace For Cozy Family Nights. The Classic Dining Room Sits 8 Or More For A Gourmet Meal Sure To Please Friends And Family. After Dinner, Relax In The Comfortable Family Room Overlooking The Backyard. A Modern Kitchen, Complete With Induction Stove, Will Inspire Your Inner Chef, While The Breakfast Room Is The Perfect Spot To Start Your Day With A Coffee In Hand. Each Of The Three Spacious Bedrooms Features Ample Storage, Ideal For Growing Families. All Three Bathrooms And The Laundry Room Have Been Fully And Tastefully Renovated And Have Heated Floors. The Renovated Basement (6'10' Ceiling Height) With Its Ready-to-relax Recreation Room, Perfect Laundry Room, Bathroom & Storage Area Will Be The Envy Of All. The Private Fenced Backyard Is Landscaped And Offers Areas To Play, Relax And Entertain. With 2 Large Wood Deck Areas, An Interlocking Stone Patio, A No-mow Lawn Of Astroturf & A Garden Shed, Outdoor Options Are Endless. Energy Saving Upgrades Include Topped-up Attic Insulation To R60, An Owned On-demand HWT, & Spray Foam Insulation In The Main Basement. There Are New Pex Water Lines To The Rads. Park 2 Cars Without Worry In The Private Drive. South Leaside Has Parks And Playgrounds, Local Shops On Bayview, Large Retail On Laird, & Family-friendly Amenities All Within Reach. You'll Fall In Love With This Home In An Ideal Location With Tree-lined Streets, Highly Rated Schools, And Multiple Transit Options In All Directions. (id:31565)

Paul McDonald, Sales Representative
Paul McDonald is no stranger to the Toronto real estate market. With over 21 years experience and having dealt with every aspect of the business from simple house purchases to condo developments, you can feel confident in his ability to get the job done.| Level | Type | Length | Width | Dimensions |
|---|---|---|---|---|
| Second level | Primary Bedroom | 4.57 m | 3.99 m | 4.57 m x 3.99 m |
| Second level | Bedroom 2 | 3.96 m | 3.45 m | 3.96 m x 3.45 m |
| Second level | Bedroom 3 | 3.91 m | 3.15 m | 3.91 m x 3.15 m |
| Basement | Laundry room | 3.51 m | 3.07 m | 3.51 m x 3.07 m |
| Basement | Other | 5 m | 3.18 m | 5 m x 3.18 m |
| Basement | Recreational, Games room | 5.99 m | 3.66 m | 5.99 m x 3.66 m |
| Ground level | Living room | 5.59 m | 3.99 m | 5.59 m x 3.99 m |
| Ground level | Dining room | 3.91 m | 3.18 m | 3.91 m x 3.18 m |
| Ground level | Family room | 3.45 m | 4.17 m | 3.45 m x 4.17 m |
| Ground level | Eating area | 3.45 m | 2.26 m | 3.45 m x 2.26 m |
| Ground level | Kitchen | 3.91 m | 2.69 m | 3.91 m x 2.69 m |
| Ground level | Foyer | 4.55 m | 2.06 m | 4.55 m x 2.06 m |
| Amenity Near By | Park, Public Transit, Schools |
|---|---|
| Features | Wooded area, Lighting, Paved yard, Carpet Free |
| Maintenance Fee | |
| Maintenance Fee Payment Unit | |
| Management Company | |
| Ownership | Freehold |
| Parking |
|
| Transaction | For sale |
| Bathroom Total | 3 |
|---|---|
| Bedrooms Total | 3 |
| Bedrooms Above Ground | 3 |
| Age | 51 to 99 years |
| Appliances | Central Vacuum, Water Heater - Tankless, Water Heater, Dishwasher, Dryer, Freezer, Microwave, Oven, Stove, Washer, Window Coverings, Refrigerator |
| Basement Development | Finished |
| Basement Type | N/A (Finished) |
| Construction Status | Insulation upgraded |
| Construction Style Attachment | Detached |
| Cooling Type | Wall unit |
| Exterior Finish | Brick, Stucco |
| Fireplace Present | True |
| Fireplace Total | 1 |
| Flooring Type | Hardwood, Concrete, Ceramic, Vinyl |
| Foundation Type | Block |
| Heating Fuel | Natural gas |
| Heating Type | Hot water radiator heat |
| Size Interior | 1499.9875 - 1999.983 sqft |
| Stories Total | 2 |
| Type | House |
| Utility Water | Municipal water |













































