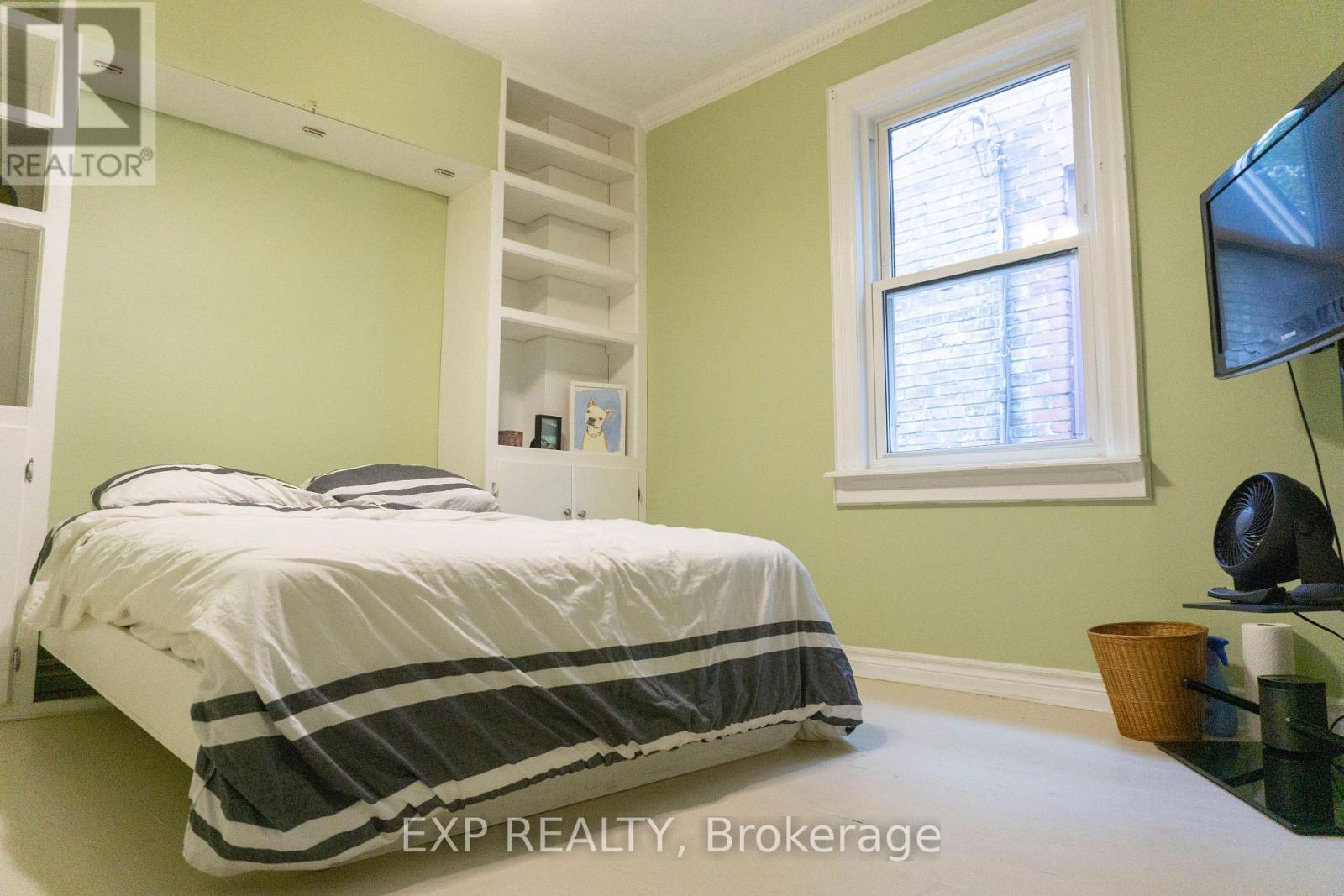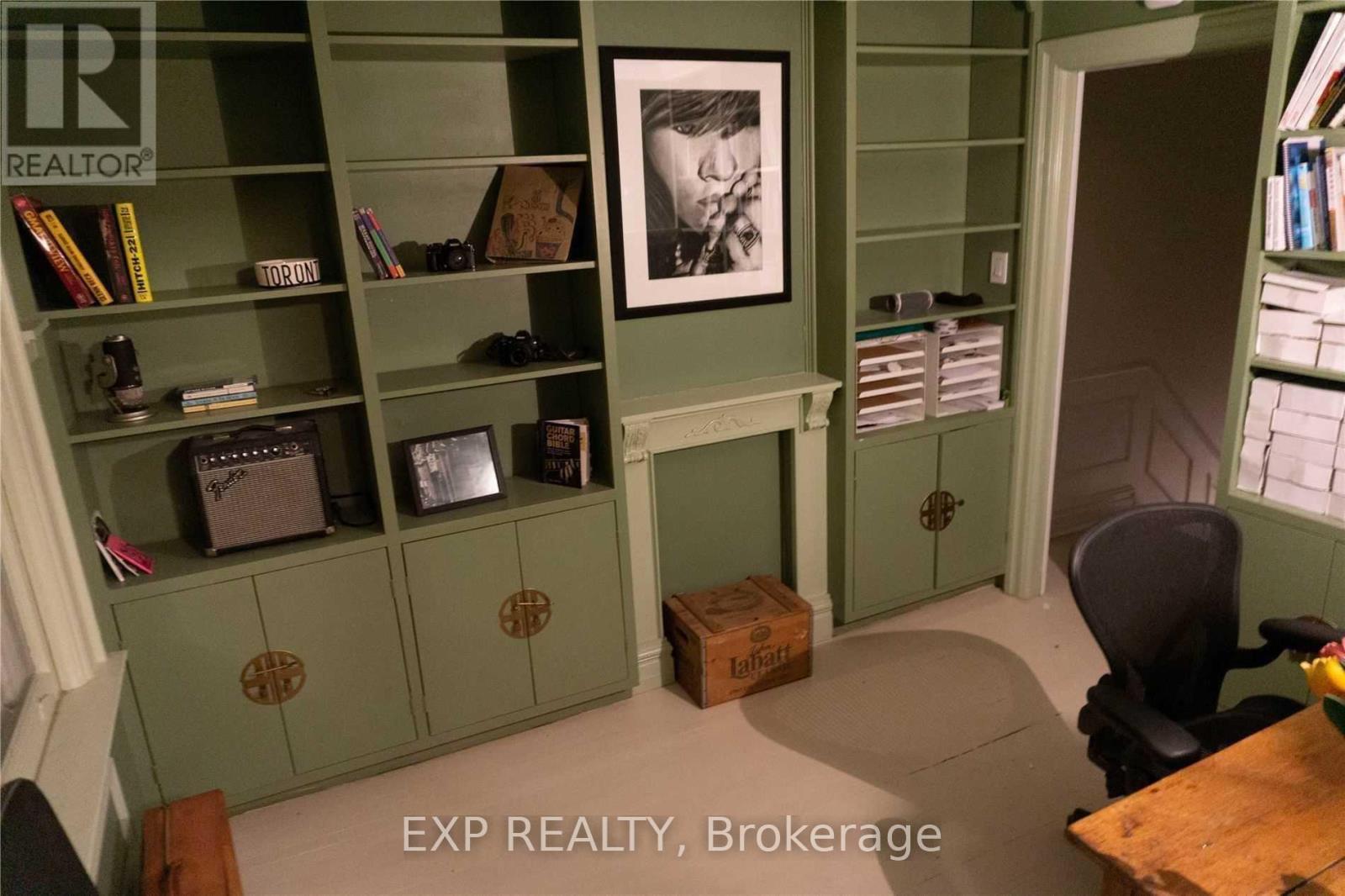$3,875.00 / monthly
87 RUSHBROOKE AVENUE, Toronto (South Riverdale), Ontario, M4M3A8, Canada Listing ID: E11975281| Bathrooms | Bedrooms | Property Type |
|---|---|---|
| 2 | 3 | Single Family |
Welcome to 87 Rushbrooke Ave, a beautifully renovated home in the heart of Leslieville. This bright and spacious 3-bedroom, 2-bathroom rental offers an open-concept main floor with a large kitchen featuring stainless steel appliances, a deep basin sink, a center island, dishwasher and gas cooking. The living room is anchored by a fireplace with a built-in TV mount, and a rare main-floor powder room adds extra convenience. The second floor boasts a large primary bedroom with built-in closets and storage, a versatile second bedroom with a Murphy bed, and a third bedroom overlooking the private backyardideal as a spacious home office as well as in-suite laundry. Exclusive use of a fully fenced backyard with a natural gas BBQ (provided) is a perfect space for outdoor entertaining. Steps from Queen Street, enjoy easy access to restaurants, cafes, parks, transit, and the vibrant Leslieville community. Close to The Root, breweries, and the scenic Leslieville Spit. Move-in ready and impeccably maintaineddont miss this opportunity! (id:31565)

Paul McDonald, Sales Representative
Paul McDonald is no stranger to the Toronto real estate market. With over 21 years experience and having dealt with every aspect of the business from simple house purchases to condo developments, you can feel confident in his ability to get the job done.| Level | Type | Length | Width | Dimensions |
|---|---|---|---|---|
| Second level | Primary Bedroom | 4.24 m | 3.38 m | 4.24 m x 3.38 m |
| Second level | Bedroom 2 | 3.04 m | 3.53 m | 3.04 m x 3.53 m |
| Second level | Bedroom 3 | 3.14 m | 2.43 m | 3.14 m x 2.43 m |
| Second level | Laundry room | 2.08 m | 2.13 m | 2.08 m x 2.13 m |
| Main level | Living room | 3.35 m | 3.96 m | 3.35 m x 3.96 m |
| Main level | Dining room | 3.81 m | 3.73 m | 3.81 m x 3.73 m |
| Main level | Kitchen | 3.58 m | 2.66 m | 3.58 m x 2.66 m |
| Amenity Near By | |
|---|---|
| Features | Carpet Free, In suite Laundry |
| Maintenance Fee | |
| Maintenance Fee Payment Unit | |
| Management Company | |
| Ownership | Freehold |
| Parking |
|
| Transaction | For rent |
| Bathroom Total | 2 |
|---|---|
| Bedrooms Total | 3 |
| Bedrooms Above Ground | 3 |
| Appliances | Dishwasher |
| Construction Style Attachment | Semi-detached |
| Cooling Type | Central air conditioning |
| Exterior Finish | Brick, Aluminum siding |
| Fireplace Present | |
| Foundation Type | Concrete |
| Half Bath Total | 1 |
| Heating Fuel | Natural gas |
| Heating Type | Forced air |
| Stories Total | 2 |
| Type | House |
| Utility Water | Municipal water |






















