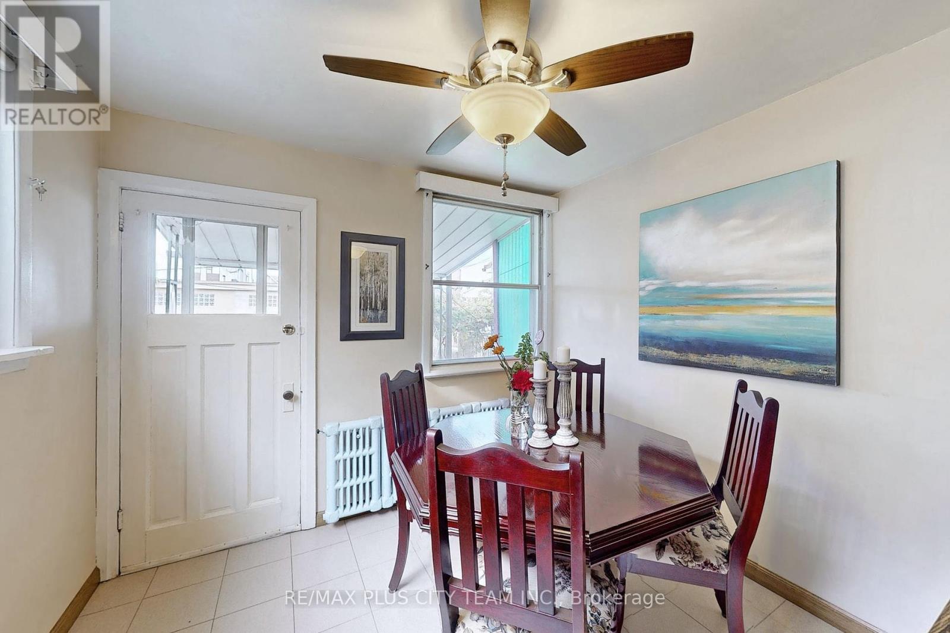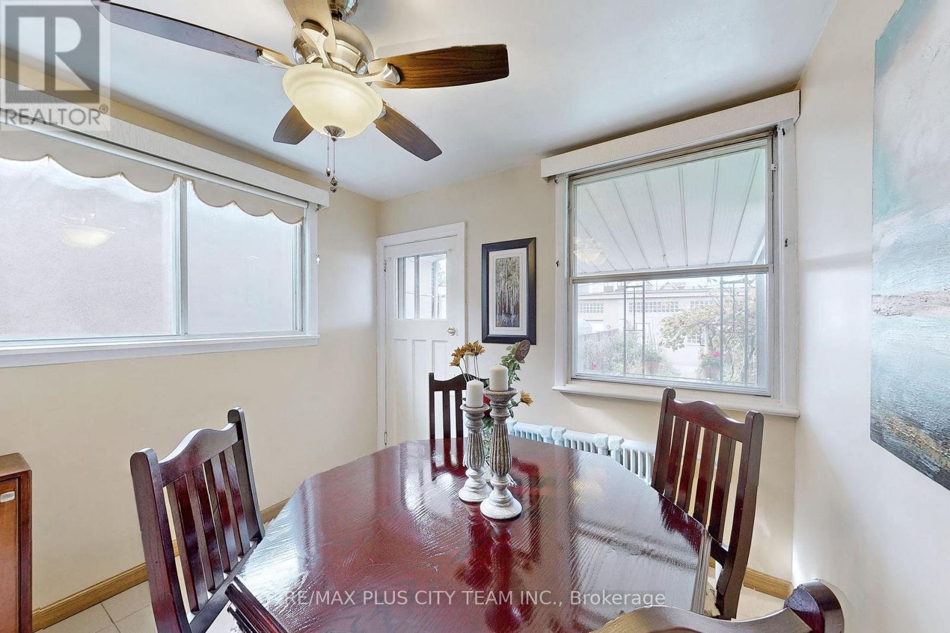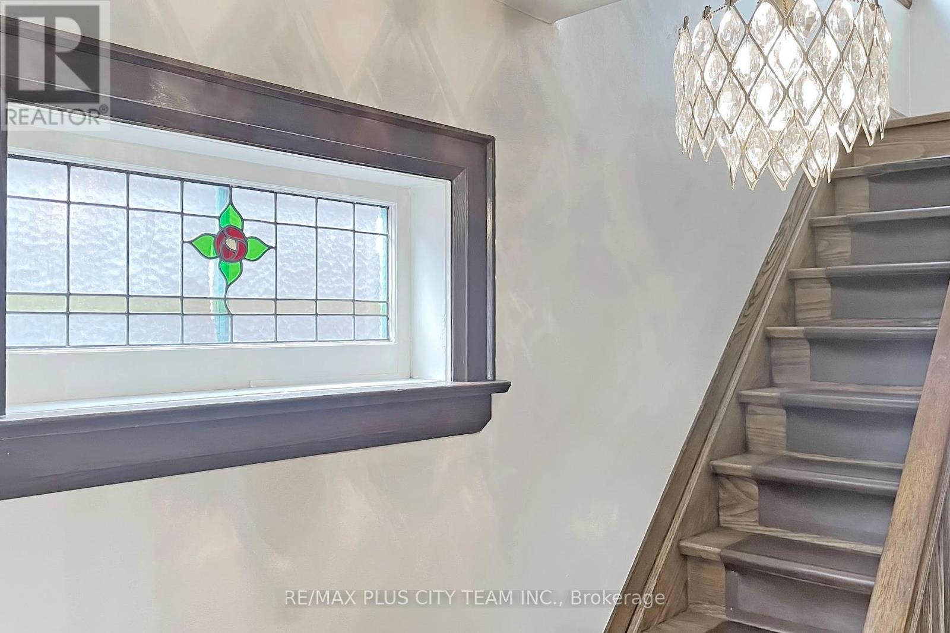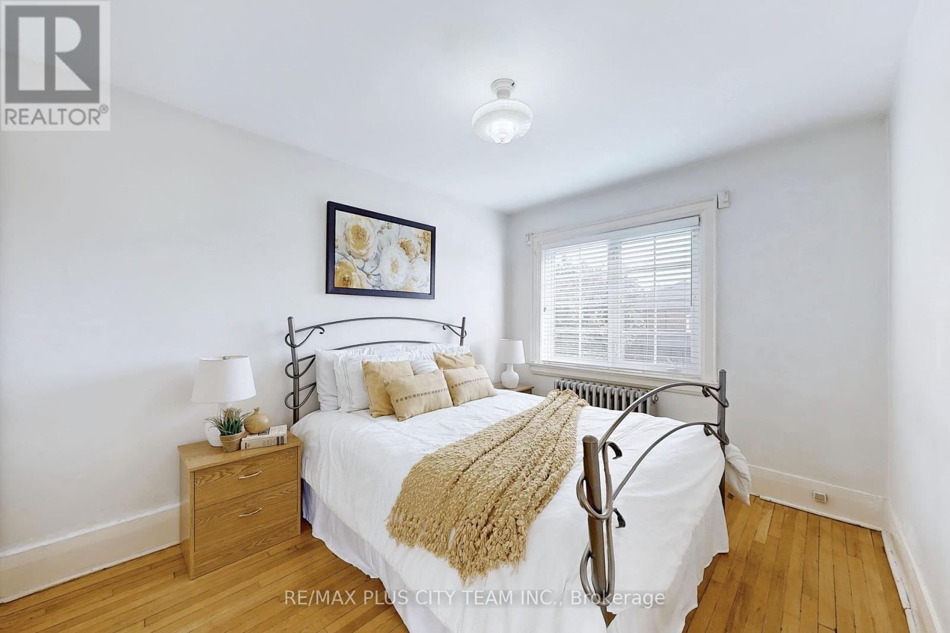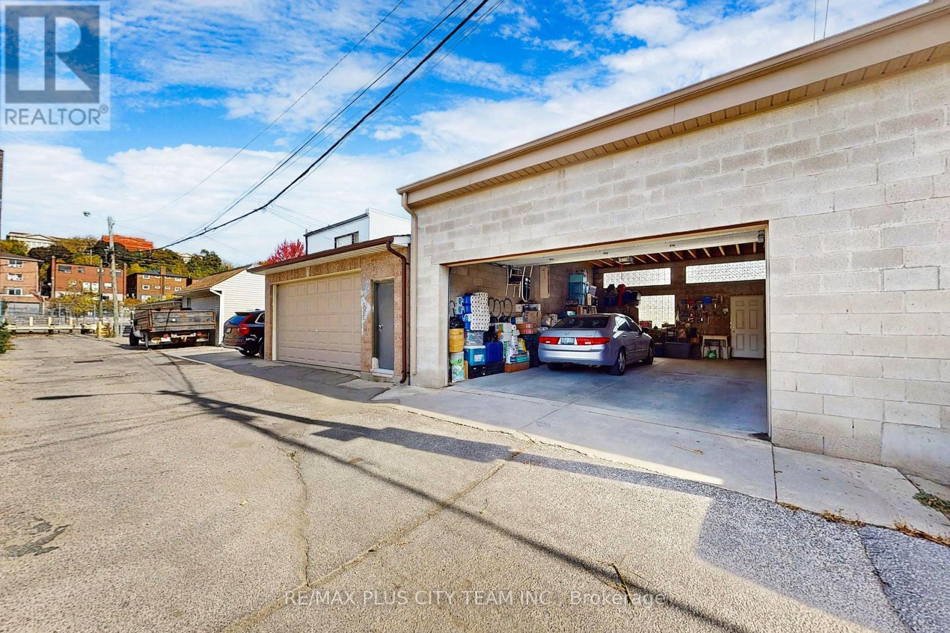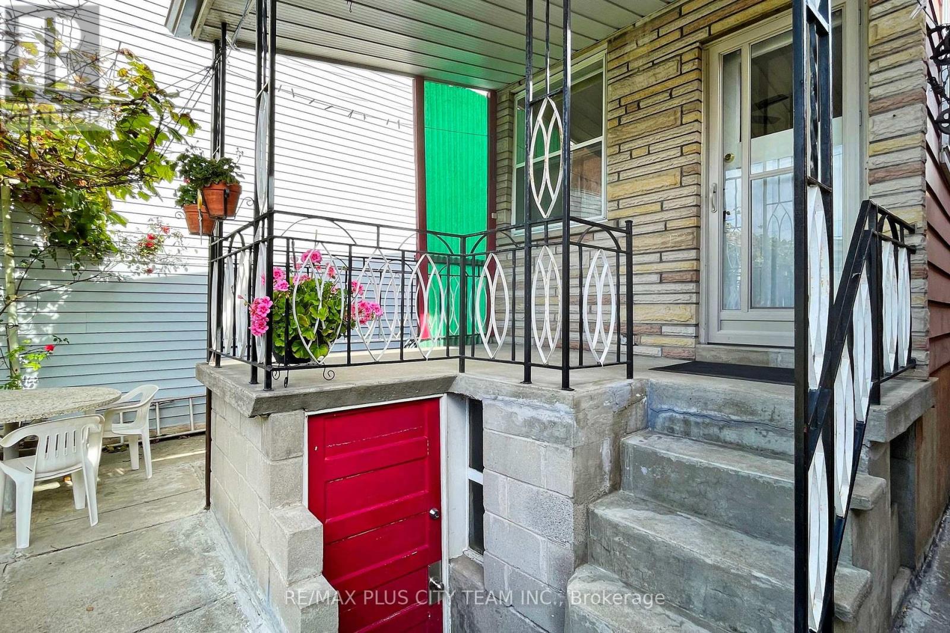$1,248,800.00
86 BRISTOL AVENUE, Toronto (Dovercourt-Wallace Emerson-Junction), Ontario, M6H3J9, Canada Listing ID: W9399376| Bathrooms | Bedrooms | Property Type |
|---|---|---|
| 2 | 3 | Single Family |
Opportunity abounds at this well loved, 3 bedroom semi detached home, on an extra deep lot in an established, prime location! Move-in & enjoy or allow the above average, original hardwood flooring, staircase, wood trim & stained glass picture window to tie in seamlessly with your own personal touches. The robustly built concrete block garage with laneway access can easily accommodate 2 vehicles - or explore the possibility of laneway housing, while keeping parking options intact (Laneway Housing Report attached). The deep lot, large backyard & the homes 3 entrances allow you to to imagine the possibilities 86 Bristol Avenue has to offer! Steps to the highly touted restaurants, cafes, breweries, shops & galleries of trendy Geary Avenue, while also situated at the perfect launchpad to great schools, Corsa Italia, Dovercourt Village, Wychwood, new amenities at the Galleria development, public transit & more! (id:31565)

Paul McDonald, Sales Representative
Paul McDonald is no stranger to the Toronto real estate market. With over 21 years experience and having dealt with every aspect of the business from simple house purchases to condo developments, you can feel confident in his ability to get the job done.| Level | Type | Length | Width | Dimensions |
|---|---|---|---|---|
| Second level | Primary Bedroom | 3.28 m | 3.2 m | 3.28 m x 3.2 m |
| Second level | Bedroom 2 | 3.56 m | 2.77 m | 3.56 m x 2.77 m |
| Second level | Bedroom 3 | 2.36 m | 2 m | 2.36 m x 2 m |
| Basement | Recreational, Games room | 4.98 m | 4.65 m | 4.98 m x 4.65 m |
| Basement | Study | 2.82 m | 2.64 m | 2.82 m x 2.64 m |
| Basement | Laundry room | 2.39 m | 2.72 m | 2.39 m x 2.72 m |
| Main level | Living room | 4.32 m | 3.53 m | 4.32 m x 3.53 m |
| Main level | Dining room | 3.07 m | 3.12 m | 3.07 m x 3.12 m |
| Main level | Kitchen | 3.07 m | 2.16 m | 3.07 m x 2.16 m |
| Main level | Eating area | 2.84 m | 2.77 m | 2.84 m x 2.77 m |
| Amenity Near By | Place of Worship, Schools, Public Transit |
|---|---|
| Features | Lane, Carpet Free, Sump Pump |
| Maintenance Fee | |
| Maintenance Fee Payment Unit | |
| Management Company | |
| Ownership | Freehold |
| Parking |
|
| Transaction | For sale |
| Bathroom Total | 2 |
|---|---|
| Bedrooms Total | 3 |
| Bedrooms Above Ground | 3 |
| Appliances | Oven - Built-In, Range, Dishwasher, Dryer, Freezer, Garage door opener, Microwave, Oven, Refrigerator, Washer, Window Coverings |
| Basement Development | Partially finished |
| Basement Features | Separate entrance |
| Basement Type | N/A (Partially finished) |
| Construction Style Attachment | Semi-detached |
| Exterior Finish | Brick |
| Fireplace Present | |
| Flooring Type | Hardwood |
| Foundation Type | Block |
| Half Bath Total | 1 |
| Heating Fuel | Natural gas |
| Heating Type | Radiant heat |
| Stories Total | 2 |
| Type | House |
| Utility Water | Municipal water |













