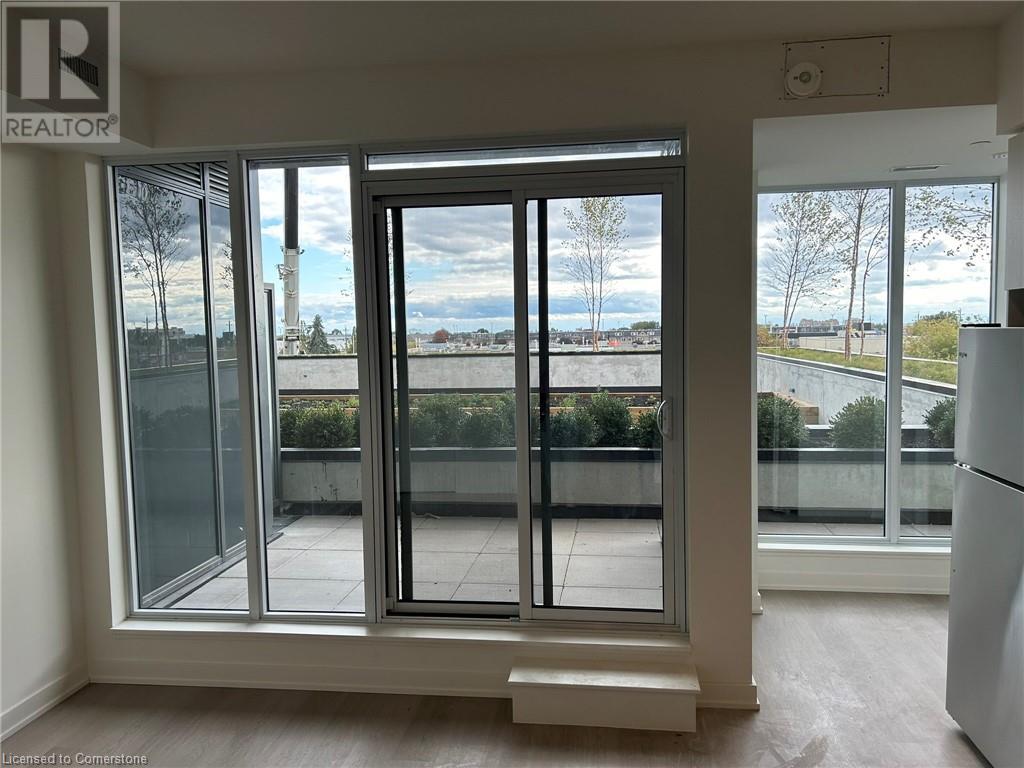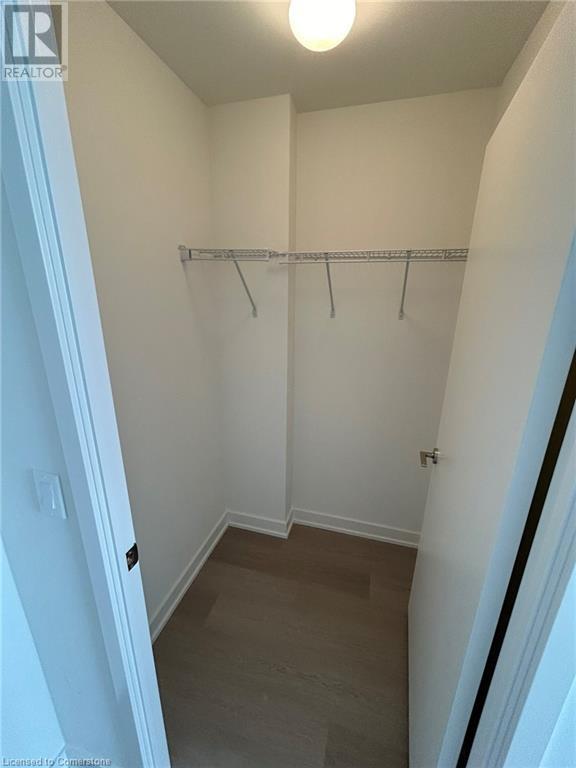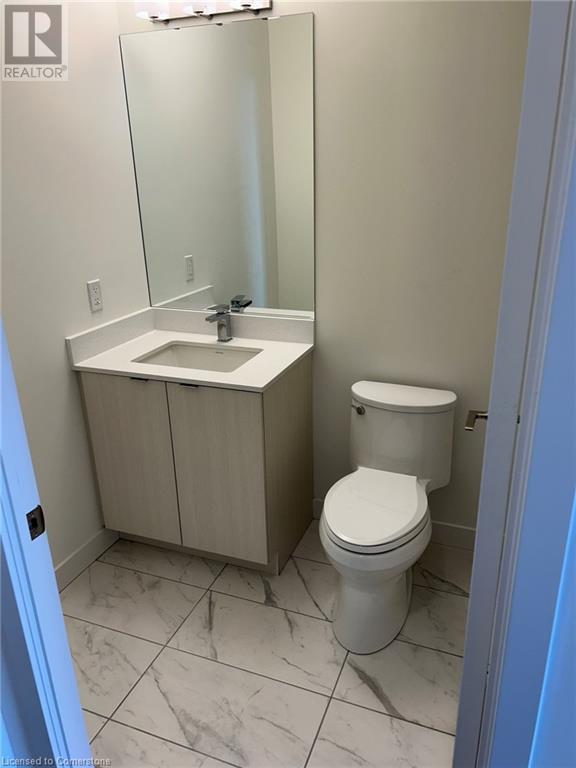$2,500.00 / monthly
859 THE QUEENSWAY Unit# 209, Toronto, Ontario, M8Z1N8, Canada Listing ID: 40688257| Bathrooms | Bedrooms | Property Type |
|---|---|---|
| 2 | 2 | Single Family |
Situated in the lively Stonegate-Queensway neighborhood of Etobicoke, this charming property offers the best of both worlds—an urban vibe with the tranquility of suburban living. Just a short walk from a variety of amenities, including the QEW, TTC, shopping centers, movie theatres, parks, and an array of restaurants, it’s perfectly positioned for convenience and leisure. The home is only minutes away from Humber College’s Lakeshore Campus, Highway 427, Mimico GO Station, and Sherway Gardens Shopping Centre, ensuring seamless access to major transportation routes. The outdoor space is a true sanctuary, featuring a beautifully landscaped garden, a cozy lounge area, and an outdoor games room with lawn bowling lanes, offering a peaceful retreat right at your doorstep. Inside, the home is well-designed with a spacious living room, perfect for relaxation and entertaining, while the adjoining dining room provides an inviting space for family meals. The kitchen offers ample room for cooking and casual dining. A versatile den adds additional space that can easily be transformed into a home office or reading nook. The main bedroom is generously sized, offering comfort and a peaceful retreat, while the two 3-piece bathrooms ensure convenience for residents and guests alike. This is an ideal home for those seeking a balance of modern amenities and a peaceful, well-connected neighborhood in one of Etobicoke’s most sought-after areas. (id:31565)

Paul McDonald, Sales Representative
Paul McDonald is no stranger to the Toronto real estate market. With over 21 years experience and having dealt with every aspect of the business from simple house purchases to condo developments, you can feel confident in his ability to get the job done.| Level | Type | Length | Width | Dimensions |
|---|---|---|---|---|
| Main level | 3pc Bathroom | na | na | Measurements not available |
| Main level | 3pc Bathroom | na | na | Measurements not available |
| Main level | Bedroom | na | na | 11'2'' x 10'0'' |
| Main level | Den | na | na | 8'6'' x 9'1'' |
| Main level | Kitchen | na | na | 11'7'' x 5'6'' |
| Main level | Dining room | na | na | 11'7'' x 5'10'' |
| Main level | Living room | na | na | 7'4'' x 12'0'' |
| Amenity Near By | Park, Place of Worship, Public Transit, Schools |
|---|---|
| Features | Balcony |
| Maintenance Fee | |
| Maintenance Fee Payment Unit | |
| Management Company | |
| Ownership | Condominium |
| Parking |
|
| Transaction | For rent |
| Bathroom Total | 2 |
|---|---|
| Bedrooms Total | 2 |
| Bedrooms Above Ground | 1 |
| Bedrooms Below Ground | 1 |
| Amenities | Exercise Centre |
| Appliances | Dishwasher, Dryer, Microwave, Refrigerator, Stove, Washer |
| Basement Type | None |
| Construction Material | Concrete block, Concrete Walls |
| Construction Style Attachment | Attached |
| Cooling Type | Central air conditioning |
| Exterior Finish | Concrete |
| Fireplace Present | |
| Heating Fuel | Natural gas |
| Heating Type | Forced air |
| Size Interior | 700 sqft |
| Stories Total | 1 |
| Type | Apartment |
| Utility Water | Municipal water |
















