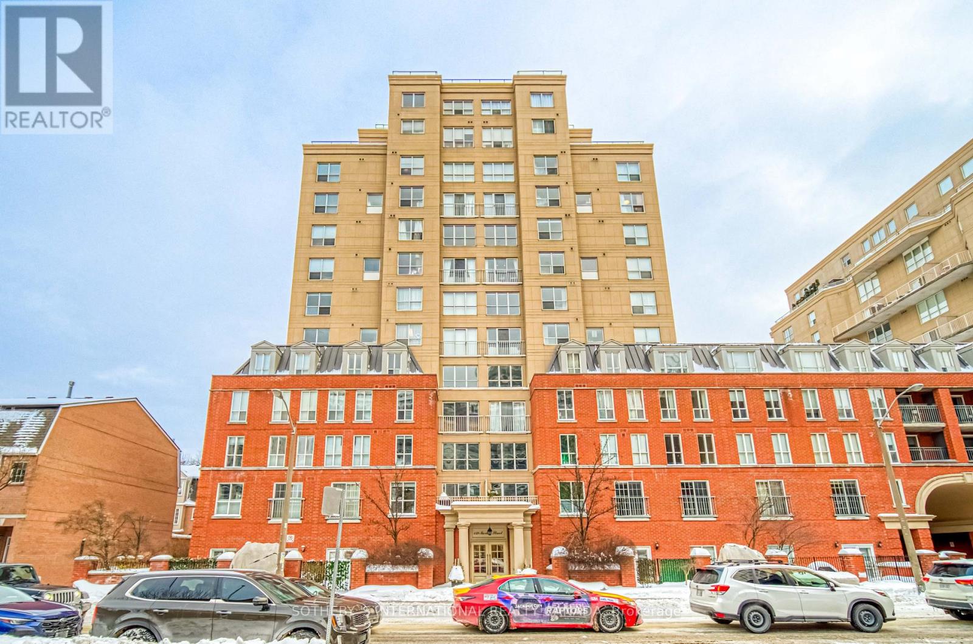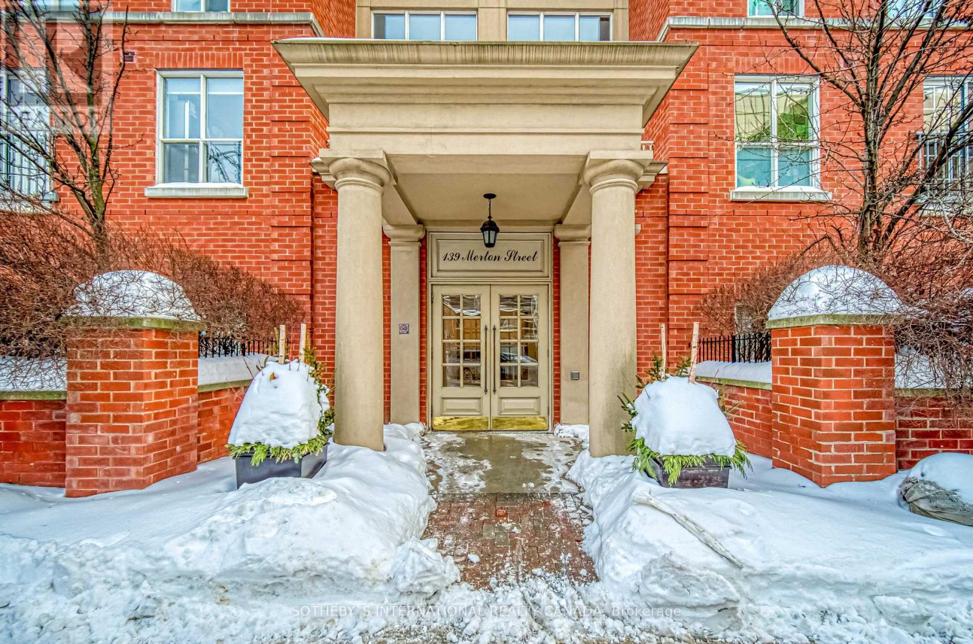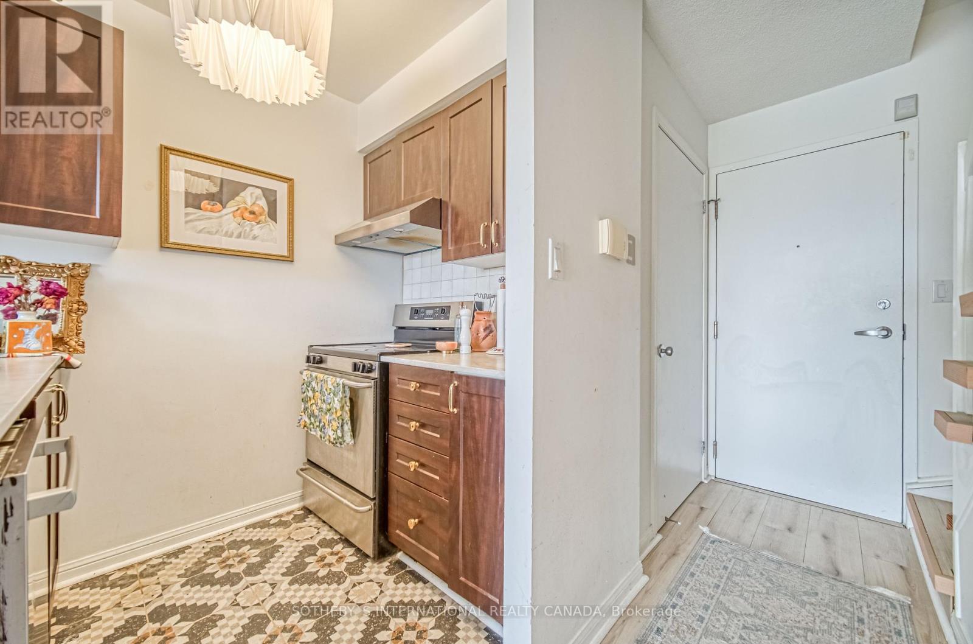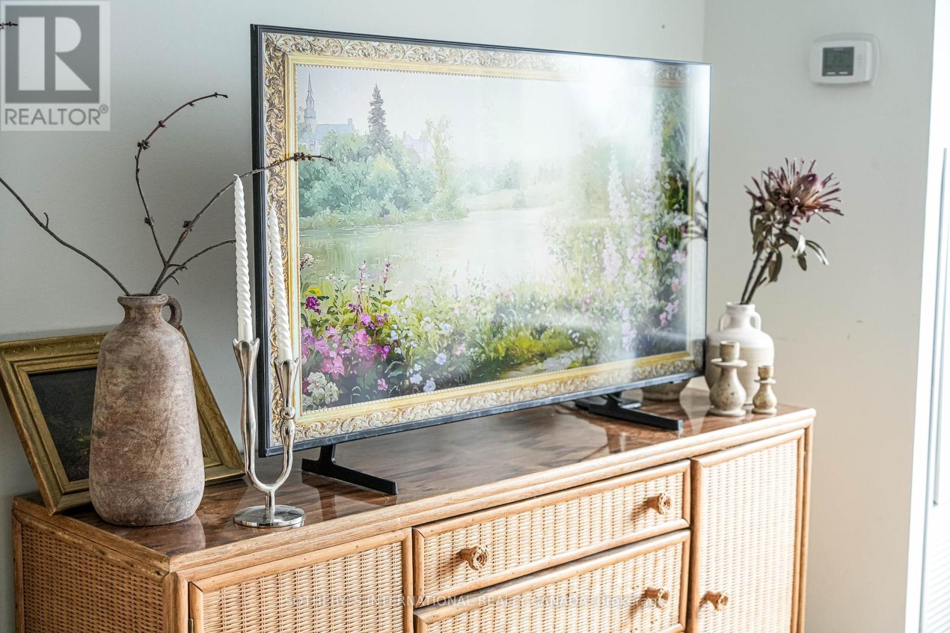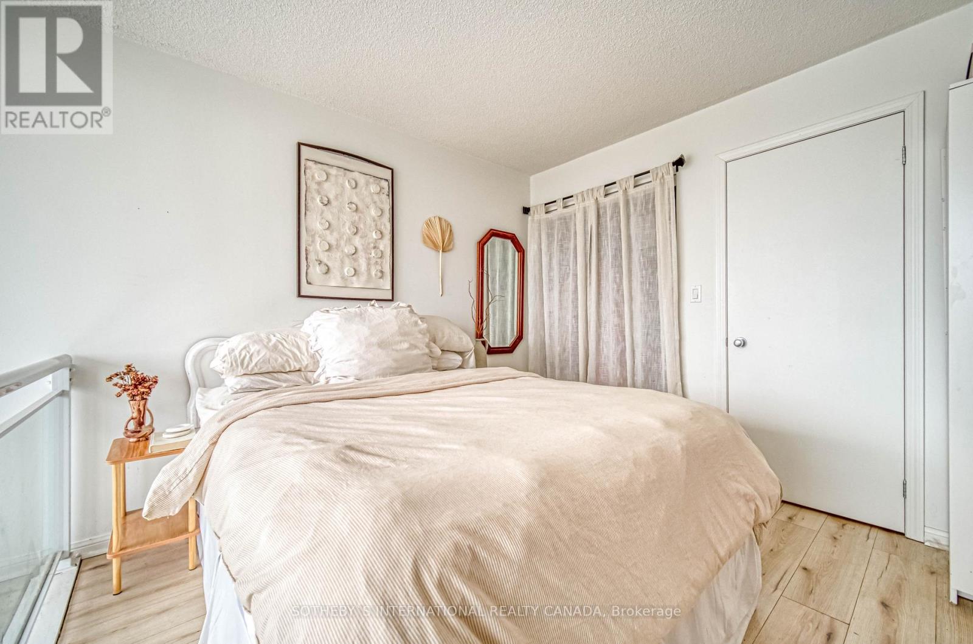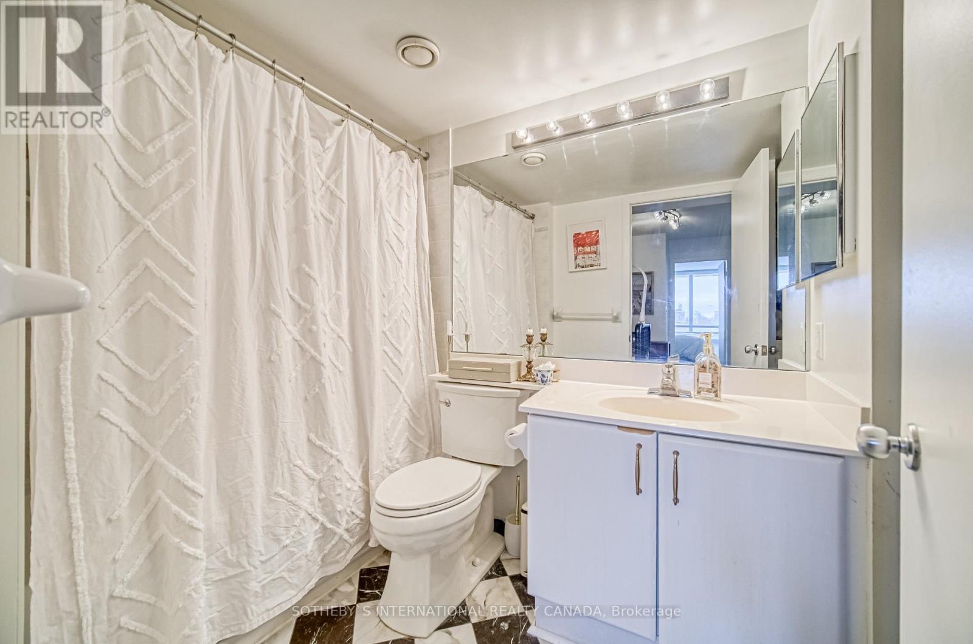$3,000.00 / monthly
840 - 139 MERTON STREET, Toronto (Mount Pleasant West), Ontario, M4S3G7, Canada Listing ID: C11983569| Bathrooms | Bedrooms | Property Type |
|---|---|---|
| 2 | 2 | Single Family |
Majestic horizons await! Step into this bright and airy 2-story loft, where soaring floor-to-ceiling windows flood the space with natural light and offer unobstructed south-facing views over lush treetops, extending all the way to the CN Tower. This open-concept gem features a spacious 1-bedroom, 2-baths + versatile loft, perfect for a home office, creative studio, or nursery. The expansive ceiling height and tasteful finishes create a stylish yet inviting atmosphere. Located right on the Beltline Trail, nature is at your doorstep while still being just minutes from Davisville Station and all that sought-after Davisville Village has to offer . Known for its vibrant restaurants, cafes, shops, stellar schools and recreation options, this community is a cut above the rest. Utilities, parking and locker included! Just move in and enjoy this incredible urban retreat! (id:31565)

Paul McDonald, Sales Representative
Paul McDonald is no stranger to the Toronto real estate market. With over 21 years experience and having dealt with every aspect of the business from simple house purchases to condo developments, you can feel confident in his ability to get the job done.| Level | Type | Length | Width | Dimensions |
|---|---|---|---|---|
| Second level | Primary Bedroom | 3.5 m | 2.3 m | 3.5 m x 2.3 m |
| Second level | Loft | 2.4 m | 2.3 m | 2.4 m x 2.3 m |
| Main level | Living room | 3.4 m | 5.2 m | 3.4 m x 5.2 m |
| Main level | Dining room | 3.4 m | 5.2 m | 3.4 m x 5.2 m |
| Main level | Kitchen | 1.6 m | 2.2 m | 1.6 m x 2.2 m |
| Amenity Near By | Park, Public Transit, Schools |
|---|---|
| Features | Balcony, Carpet Free |
| Maintenance Fee | |
| Maintenance Fee Payment Unit | |
| Management Company | ICC Property Management 4164827732 |
| Ownership | Condominium/Strata |
| Parking |
|
| Transaction | For rent |
| Bathroom Total | 2 |
|---|---|
| Bedrooms Total | 2 |
| Bedrooms Above Ground | 1 |
| Bedrooms Below Ground | 1 |
| Amenities | Recreation Centre, Party Room, Visitor Parking, Storage - Locker |
| Appliances | Dishwasher, Dryer, Refrigerator, Stove, Washer |
| Cooling Type | Central air conditioning |
| Exterior Finish | Concrete |
| Fireplace Present | |
| Half Bath Total | 1 |
| Heating Fuel | Natural gas |
| Heating Type | Forced air |
| Size Interior | 699.9943 - 798.9932 sqft |
| Stories Total | 2 |
| Type | Apartment |



