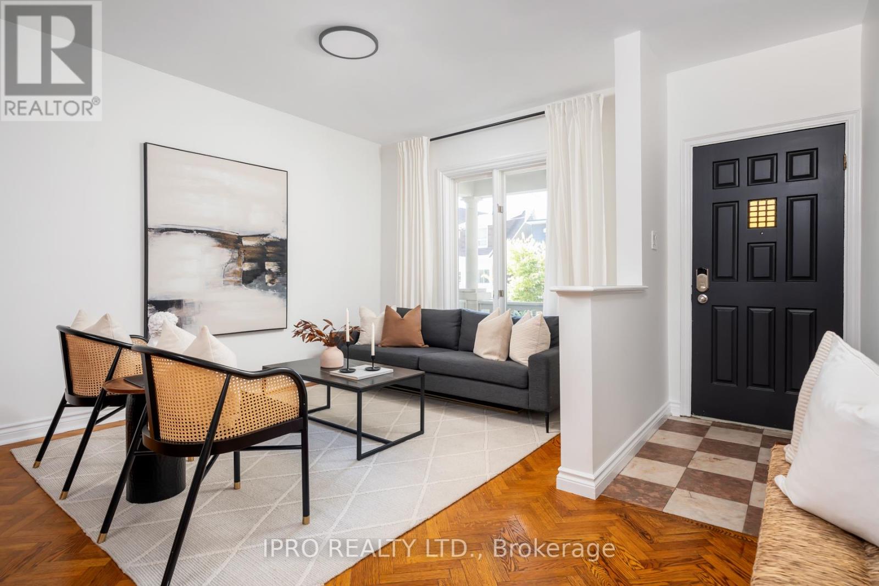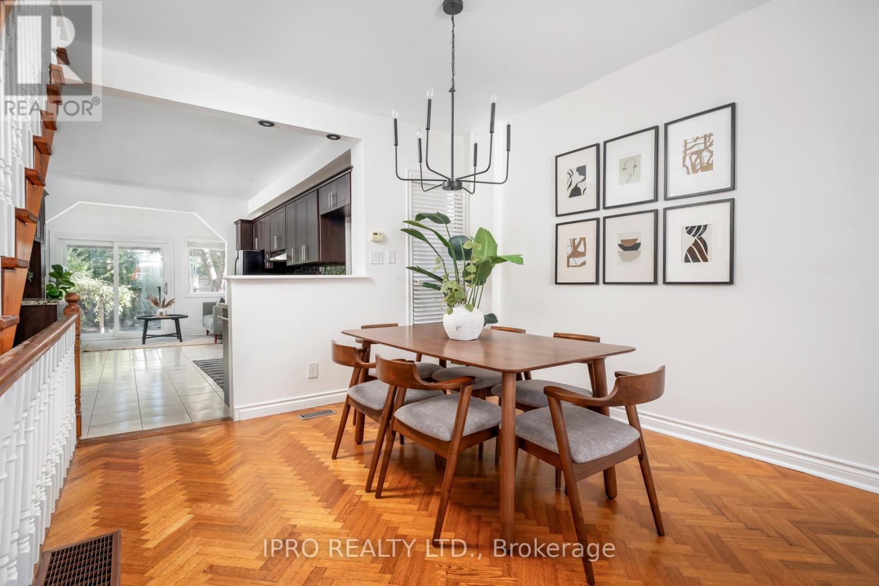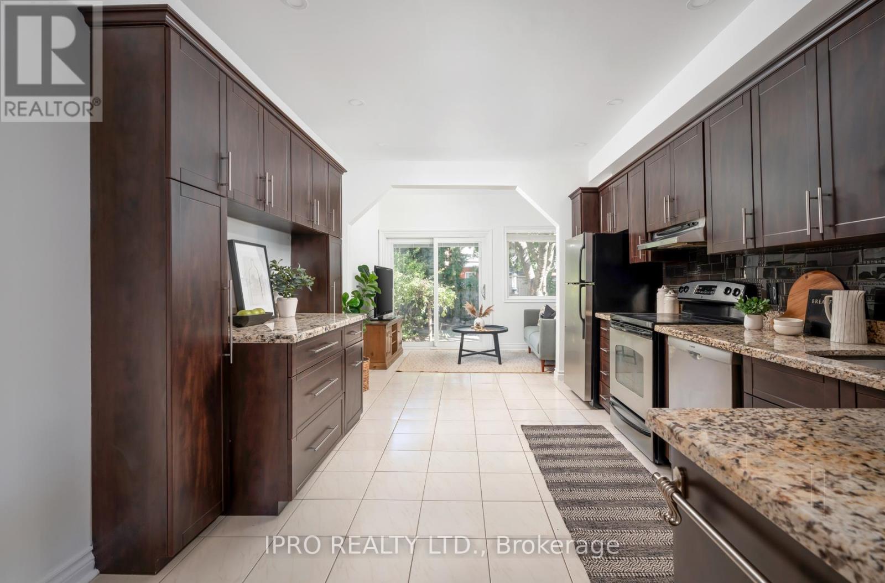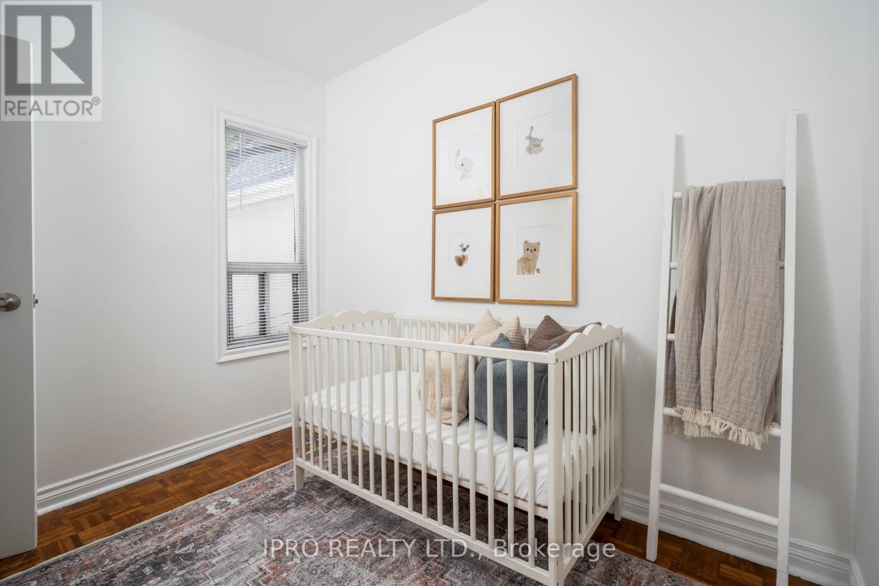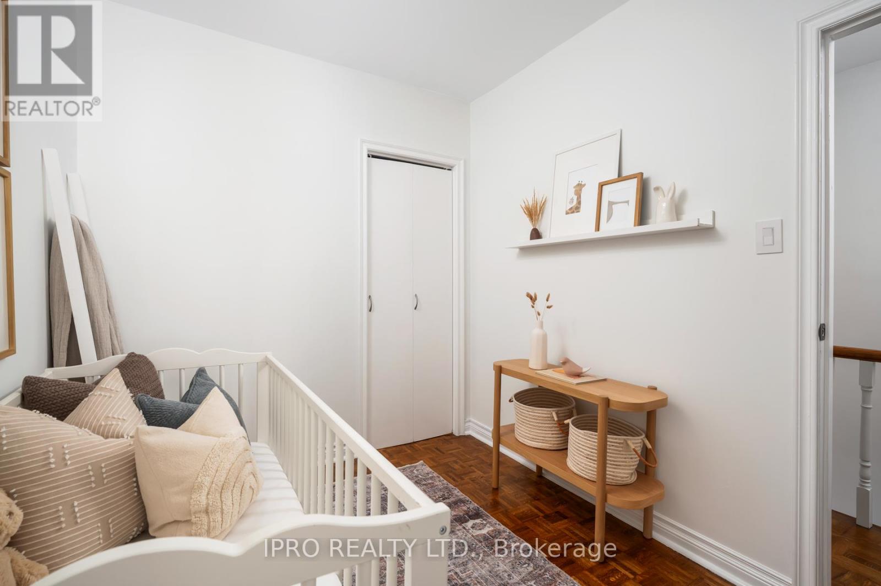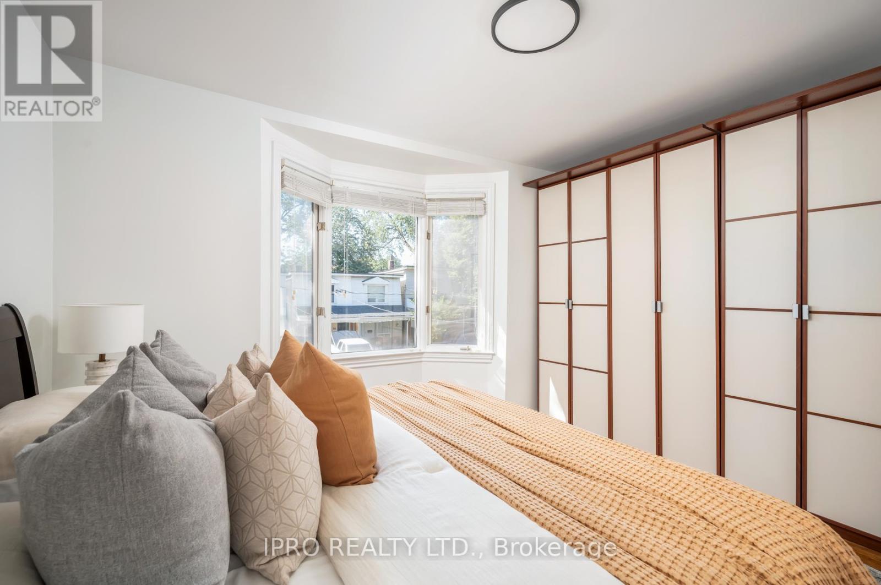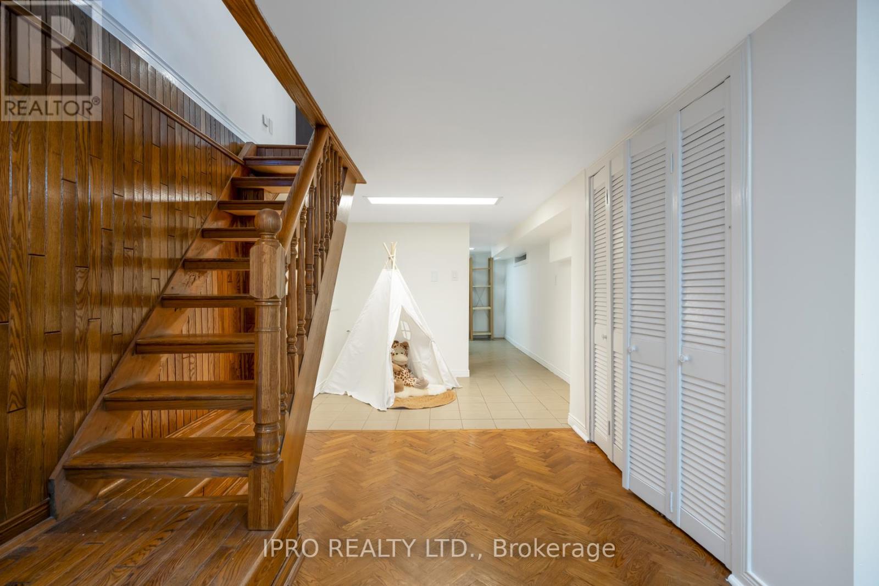$1,299,000.00
83 MURIEL AVENUE, Toronto (Danforth Village-East York), Ontario, M4J2Y3, Canada Listing ID: E9375914| Bathrooms | Bedrooms | Property Type |
|---|---|---|
| 2 | 3 | Single Family |
Welcome To 83 Muriel Ave, A Beautifully Modern And Elegant 3-Bedroom, 2-Bathroom Detached 2-Storey Home That Perfectly Balances Functionality And Comfort, Making It The Ideal Choice For Anyone Looking For A Beautiful Home In One Of Toronto's Most Desirable Neighborhoods. Enjoy The Convenience Of The Legal Front Yard Parking for One Vehicle With No Annual Fees .The Inviting Main Floor Features An Open-Concept Layout, Perfect For Your Daily Living And Entertaining. The Sunlit Living And Dining Rooms Flow Into A Sleek, Modern Kitchen, Fully Equipped With Stainless Steel Appliances, Custom Countertops, And Ample Storage. A Cozy Family Room At The Back Leads To The Backyard, Creating The Perfect Blend Of Indoor-Outdoor Living. Upstairs, You'll Find Three Bedrooms And A 4-Piece Bathroom. The Rear Bedroom Offers A Private Balcony Overlooking The Serene Backyard. The Finished Basement Adds Extra Space And It Is Completed With A Recreation Room, A Second 4-Piece Bathroom, And A Functional Laundry Room. Outside, Your Personal Retreat - The Fully Fenced Backyard With Interlocking Patio Offers A Private Oasis For Relaxation Or Entertaining. A Must See! Book Your Showing Today!
Tankless Water Heater. Ready To Move-In! Prime Location With Proximity And Walking Distance To All Amenities In One Of The Most Vibrant Neighborhoods In The City! (id:31565)

Paul McDonald, Sales Representative
Paul McDonald is no stranger to the Toronto real estate market. With over 21 years experience and having dealt with every aspect of the business from simple house purchases to condo developments, you can feel confident in his ability to get the job done.| Level | Type | Length | Width | Dimensions |
|---|---|---|---|---|
| Second level | Primary Bedroom | 4.06 m | 3.14 m | 4.06 m x 3.14 m |
| Second level | Bedroom | 2.67 m | 2.16 m | 2.67 m x 2.16 m |
| Second level | Bedroom | 4.09 m | 3.15 m | 4.09 m x 3.15 m |
| Basement | Recreational, Games room | 11.63 m | 4.18 m | 11.63 m x 4.18 m |
| Basement | Laundry room | 1.73 m | 2.74 m | 1.73 m x 2.74 m |
| Main level | Living room | 3.4 m | 4.18 m | 3.4 m x 4.18 m |
| Main level | Dining room | 3.4 m | 4.18 m | 3.4 m x 4.18 m |
| Main level | Kitchen | 4.75 m | 3.14 m | 4.75 m x 3.14 m |
| Main level | Family room | 1.72 m | 3.13 m | 1.72 m x 3.13 m |
| Amenity Near By | Park, Public Transit, Hospital, Schools |
|---|---|
| Features | Carpet Free |
| Maintenance Fee | |
| Maintenance Fee Payment Unit | |
| Management Company | |
| Ownership | Freehold |
| Parking |
|
| Transaction | For sale |
| Bathroom Total | 2 |
|---|---|
| Bedrooms Total | 3 |
| Bedrooms Above Ground | 3 |
| Appliances | Water Heater, Dishwasher, Dryer, Range, Refrigerator, Washer |
| Basement Development | Finished |
| Basement Type | N/A (Finished) |
| Construction Style Attachment | Detached |
| Cooling Type | Central air conditioning |
| Exterior Finish | Vinyl siding, Stucco |
| Fireplace Present | |
| Flooring Type | Hardwood, Ceramic |
| Foundation Type | Brick |
| Heating Fuel | Natural gas |
| Heating Type | Forced air |
| Stories Total | 2 |
| Type | House |
| Utility Water | Municipal water |





