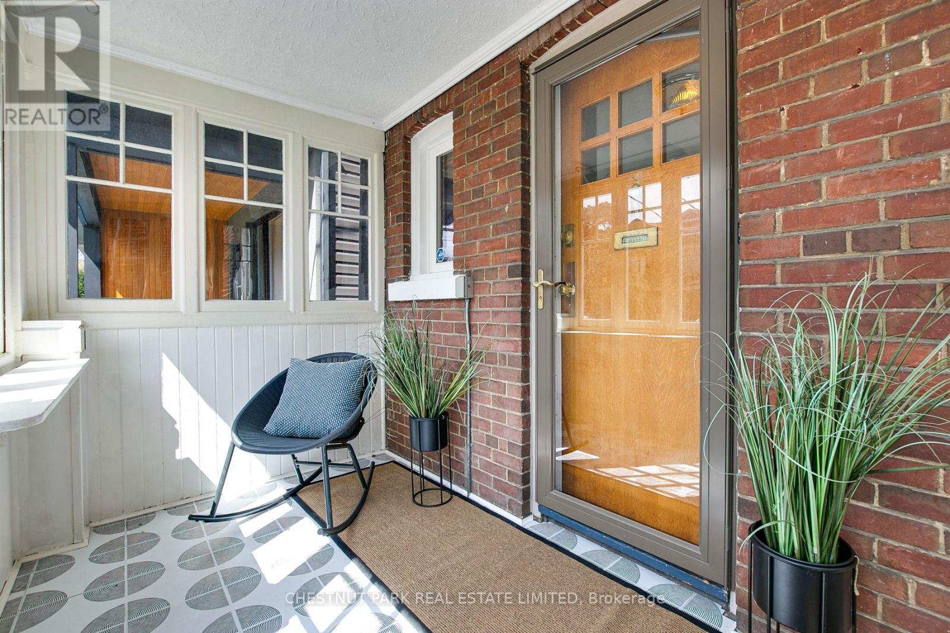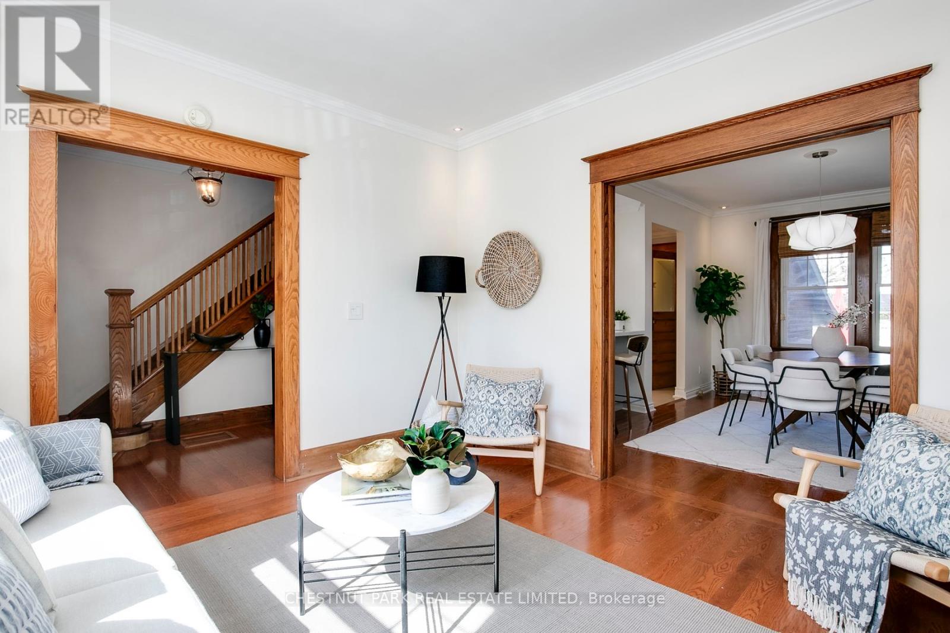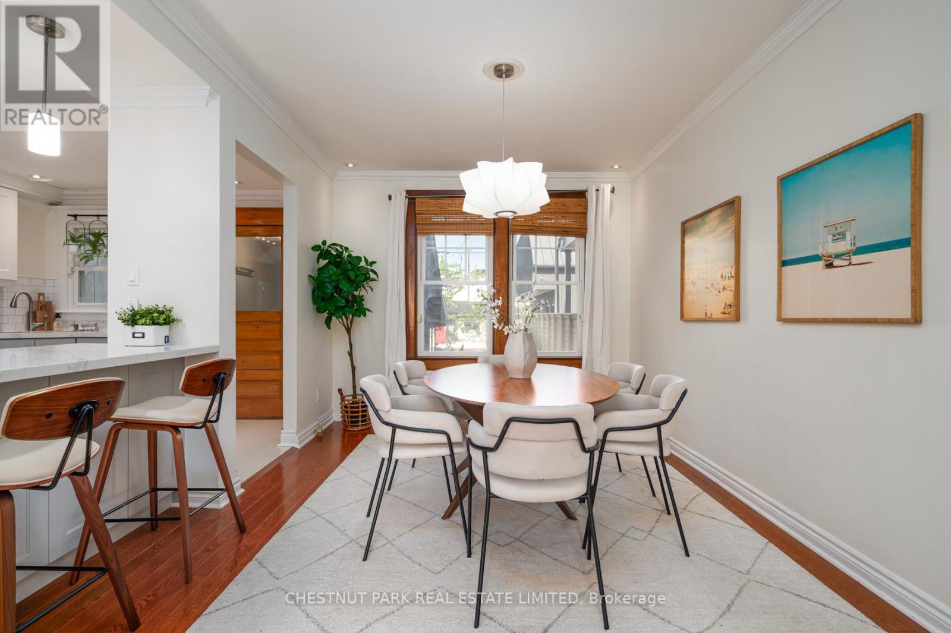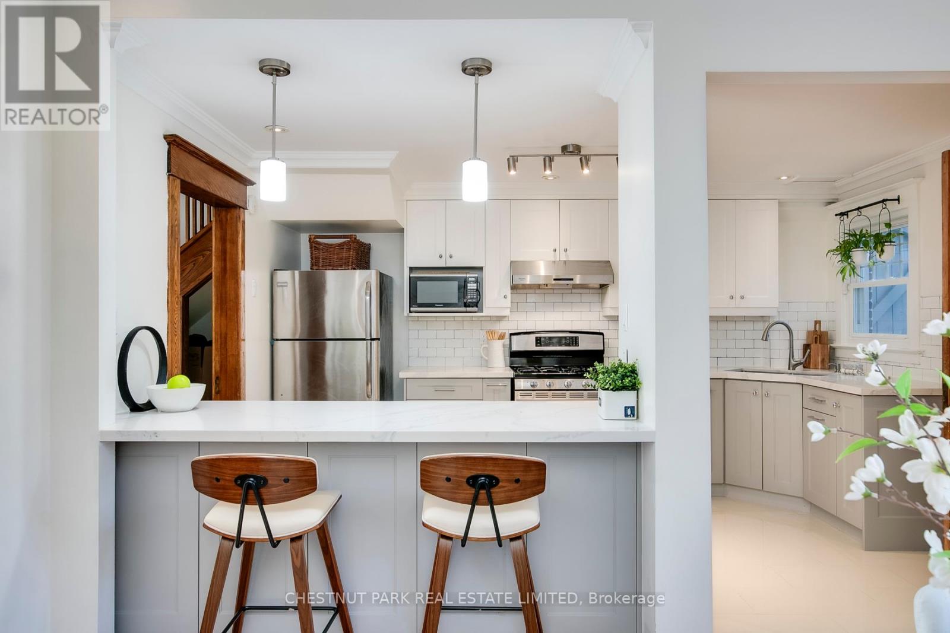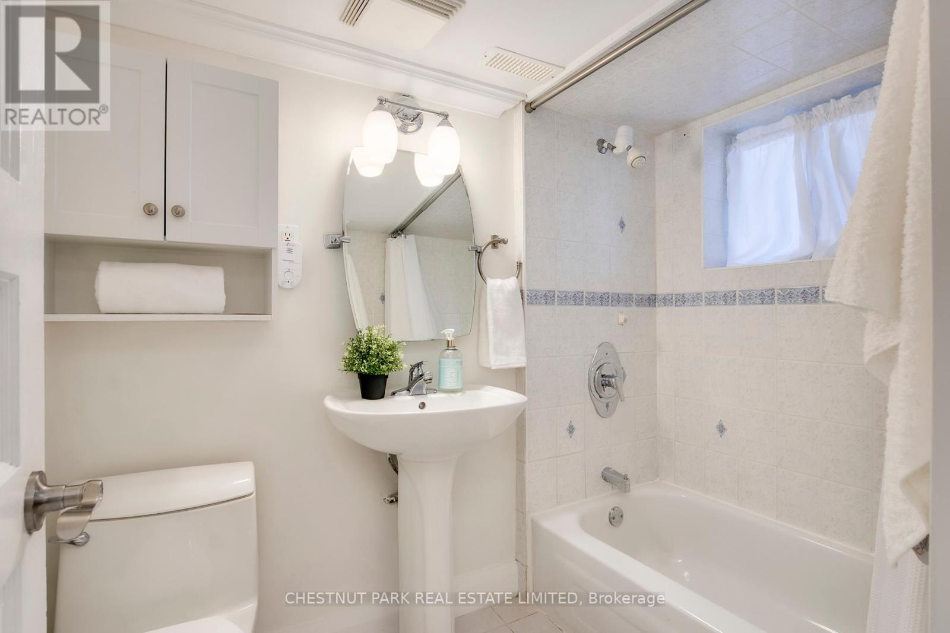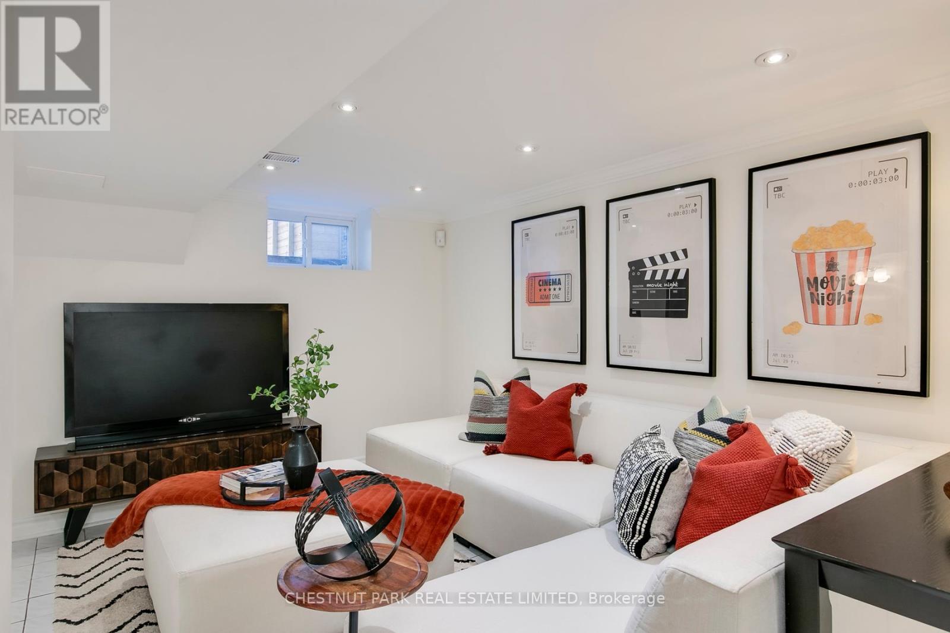$1,650,000.00
83 GOUGH AVENUE, Toronto (Playter Estates-Danforth), Ontario, M4K3N9, Canada Listing ID: E8479598| Bathrooms | Bedrooms | Property Type |
|---|---|---|
| 2 | 6 | Single Family |
Welcome to 83 Gough Avenue in Playter Estates. Situated just steps from the Danforth and everything fabulous it has to offer, this detached home is a walkers paradise! As you enter this spacious and bright 5 bedroom, 2 bathroom home, you immediately have a feeling of peace, happiness and joy. With a beautifully updated kitchen and finished lower level, with separate entrance, you have all the space here that you will need. The second level offers 3 bedrooms and a 4 pc bath, while the 3rd level features 2 more bedrooms, which could also function as a home office space and a separate family room or play room for the kids. Or get creative and turn the 3rd floor into a primary retreat. There are many options within this home which can be catered to your needs. Nature lovers will appreciate the stunning perennial gardens at the front of the house with a beautiful flowering Cherry tree, while the back yard is full of lovely Hydrangeas and a fruit bearing Cherry tree. Grab your morning coffee at Starbucks on the corner, and take a walk to Withrow Park - just a short stroll away (with its skating rink, off leash dog park, ball diamonds, wading pool, playground, fields, volleyball & tennis Courts & more), not to mention all of the wonderful shops and restaurants lining the Danforth! Park that car of yours and get those legs moving. With the TTC just one block over, you will be at your office before you know it! And dont forget about being within the Jackman PS district - send your kids to one of the most coveted schools in the city! Enjoy the ultimate in convenience with everything just minutes away.
Large Garage & Shed off the Laneway. See Virtual tour for more pics & Video. Offers Anytime! (id:31565)

Paul McDonald, Sales Representative
Paul McDonald is no stranger to the Toronto real estate market. With over 21 years experience and having dealt with every aspect of the business from simple house purchases to condo developments, you can feel confident in his ability to get the job done.| Level | Type | Length | Width | Dimensions |
|---|---|---|---|---|
| Second level | Primary Bedroom | 4.27 m | 3.2 m | 4.27 m x 3.2 m |
| Second level | Bedroom | 3.28 m | 3.2 m | 3.28 m x 3.2 m |
| Second level | Bedroom | 3.18 m | 2.79 m | 3.18 m x 2.79 m |
| Third level | Bedroom | 4.62 m | 3.91 m | 4.62 m x 3.91 m |
| Third level | Bedroom | 3.91 m | 3.35 m | 3.91 m x 3.35 m |
| Lower level | Recreational, Games room | 5.31 m | 4.01 m | 5.31 m x 4.01 m |
| Lower level | Bedroom | 2.79 m | 2.44 m | 2.79 m x 2.44 m |
| Main level | Living room | 4.22 m | 3.71 m | 4.22 m x 3.71 m |
| Main level | Dining room | 4.27 m | 3.07 m | 4.27 m x 3.07 m |
| Main level | Kitchen | 4.27 m | 3.38 m | 4.27 m x 3.38 m |
| Amenity Near By | Schools, Public Transit, Park, Place of Worship |
|---|---|
| Features | Lane |
| Maintenance Fee | |
| Maintenance Fee Payment Unit | |
| Management Company | |
| Ownership | Freehold |
| Parking |
|
| Transaction | For sale |
| Bathroom Total | 2 |
|---|---|
| Bedrooms Total | 6 |
| Bedrooms Above Ground | 5 |
| Bedrooms Below Ground | 1 |
| Amenities | Fireplace(s) |
| Appliances | Water Heater |
| Basement Development | Finished |
| Basement Type | N/A (Finished) |
| Construction Style Attachment | Detached |
| Cooling Type | Central air conditioning |
| Exterior Finish | Brick |
| Fireplace Present | True |
| Fireplace Total | 1 |
| Flooring Type | Hardwood, Ceramic |
| Foundation Type | Brick |
| Heating Fuel | Natural gas |
| Heating Type | Forced air |
| Stories Total | 2.5 |
| Type | House |
| Utility Water | Municipal water |




