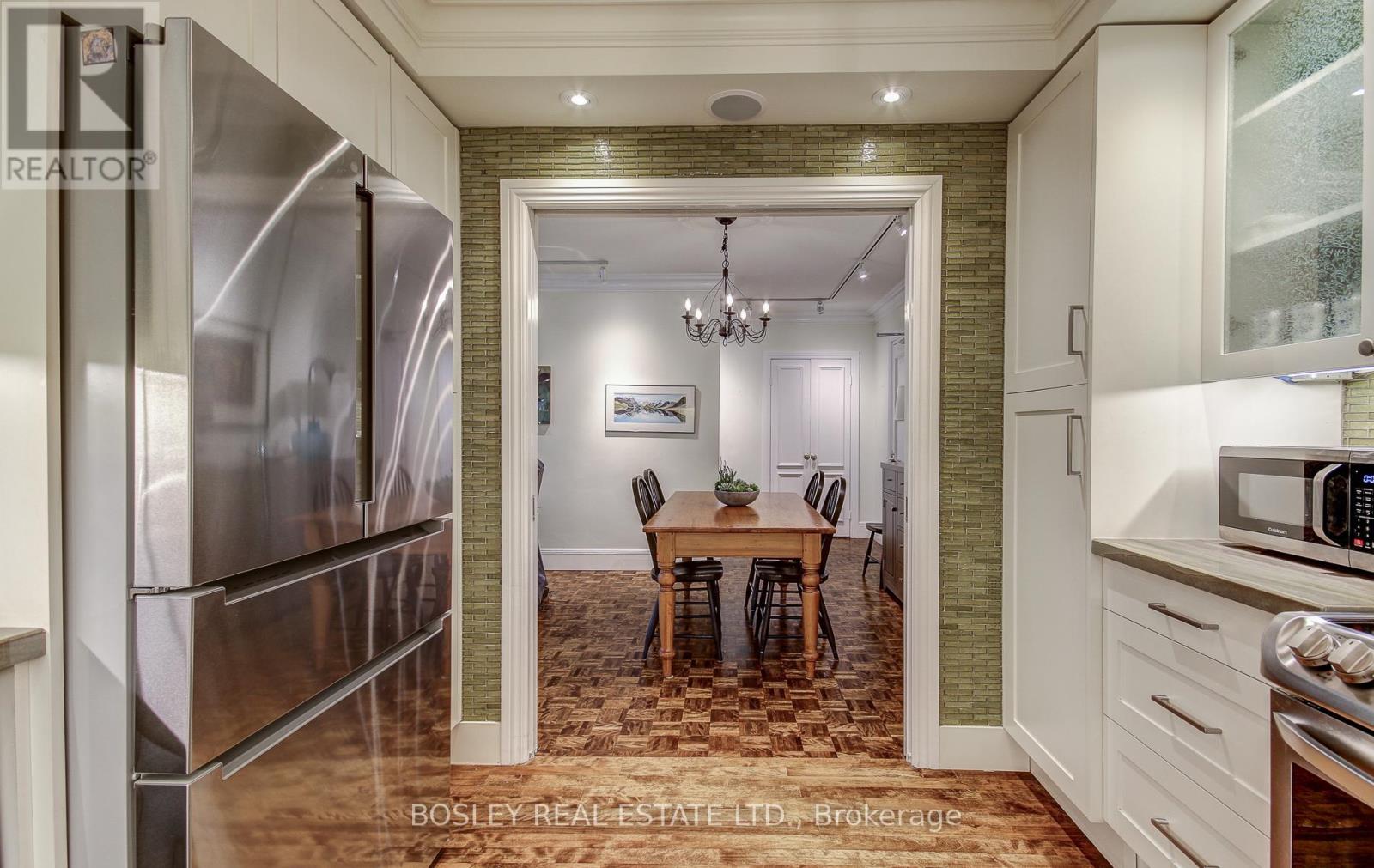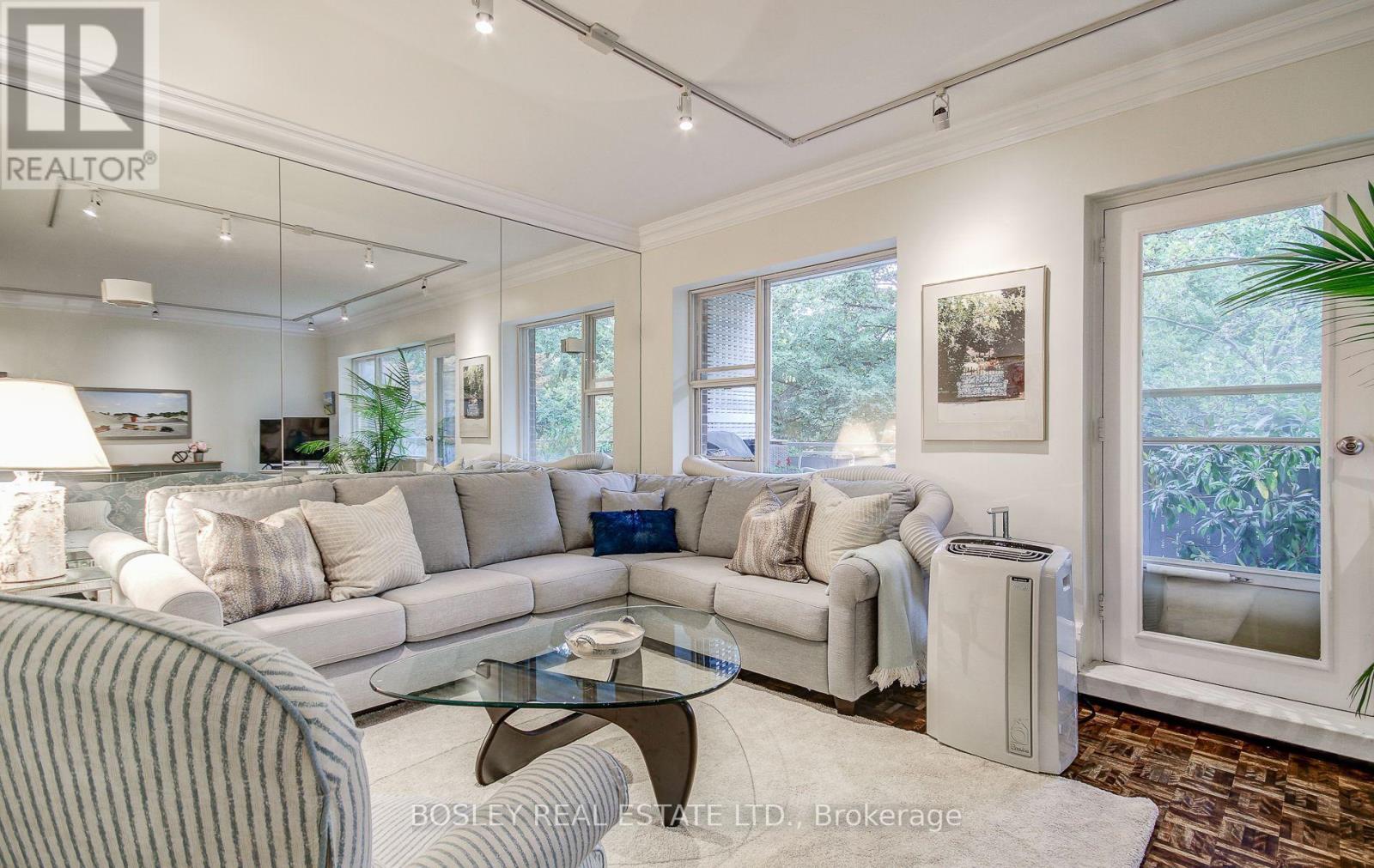$898,000.00
825 - 21 DALE AVENUE, Toronto (Rosedale-Moore Park), Ontario, M4W1K3, Canada Listing ID: C9309518| Bathrooms | Bedrooms | Property Type |
|---|---|---|
| 1 | 2 | Single Family |
Exceptional Rosedale Living | Where Luxury Meets Serenity Nestled in the prestigious heart of Rosedale, this stunning suite offers an unparalleled lifestyle in one of Toronto's most coveted neighborhoods. Set within a meticulously landscaped property, the residence boasts both indoor and outdoor pools, combining resort-style amenities with everyday living. Step inside the renovated suite and experience a blend of elegance and function. The expansive kitchen is a chef's dream, featuring top-of-the-line appliances and a dedicated wine fridge perfect for hosting unforgettable gatherings. Step out onto your private terrace, where the serene surroundings of lush greenery create a tranquil escape, ideal for unwinding with a book or simply enjoying the view. The luxurious owners suite easily accommodates a king-sized bed and offers a walk-in closet complete with custom-built drawers and shelving for effortless organization. Perfectly positioned just steps from Castle Frank station, this address situates you between the vibrant energy of the Danforth's culinary scene and the chic lifestyle of Yorkville. Plus, you're never far from Toronto's ravine trails, offering scenic walks through nature. This is more than just a home it's an elevated way of living for those who appreciate the finer things.
Bosch Stainless Steel Double Drawer Fridge & Dishwasher. LG
- Stove Avantgarde Wine Fridge. California Shutters. All Light Fixtures Included. (id:31565)

Paul McDonald, Sales Representative
Paul McDonald is no stranger to the Toronto real estate market. With over 21 years experience and having dealt with every aspect of the business from simple house purchases to condo developments, you can feel confident in his ability to get the job done.| Level | Type | Length | Width | Dimensions |
|---|---|---|---|---|
| Flat | Kitchen | 3.4 m | 3.27 m | 3.4 m x 3.27 m |
| Flat | Dining room | 4.78 m | 3.37 m | 4.78 m x 3.37 m |
| Flat | Living room | 7.1 m | 3.5 m | 7.1 m x 3.5 m |
| Flat | Bedroom 2 | 3.19 m | 4.04 m | 3.19 m x 4.04 m |
| Flat | Primary Bedroom | 3.53 m | 5.14 m | 3.53 m x 5.14 m |
| Amenity Near By | Park, Public Transit, Schools |
|---|---|
| Features | Ravine, Balcony |
| Maintenance Fee | 1803.56 |
| Maintenance Fee Payment Unit | Monthly |
| Management Company | Crossbridge Condominium Services 416-921-2704 |
| Ownership | Shares in Co-operative |
| Parking |
|
| Transaction | For sale |
| Bathroom Total | 1 |
|---|---|
| Bedrooms Total | 2 |
| Bedrooms Above Ground | 2 |
| Amenities | Security/Concierge, Exercise Centre, Visitor Parking, Storage - Locker |
| Cooling Type | Wall unit |
| Exterior Finish | Brick |
| Fireplace Present | |
| Flooring Type | Parquet |
| Heating Fuel | Natural gas |
| Heating Type | Hot water radiator heat |
| Size Interior | 999.992 - 1198.9898 sqft |
| Type | Apartment |


































