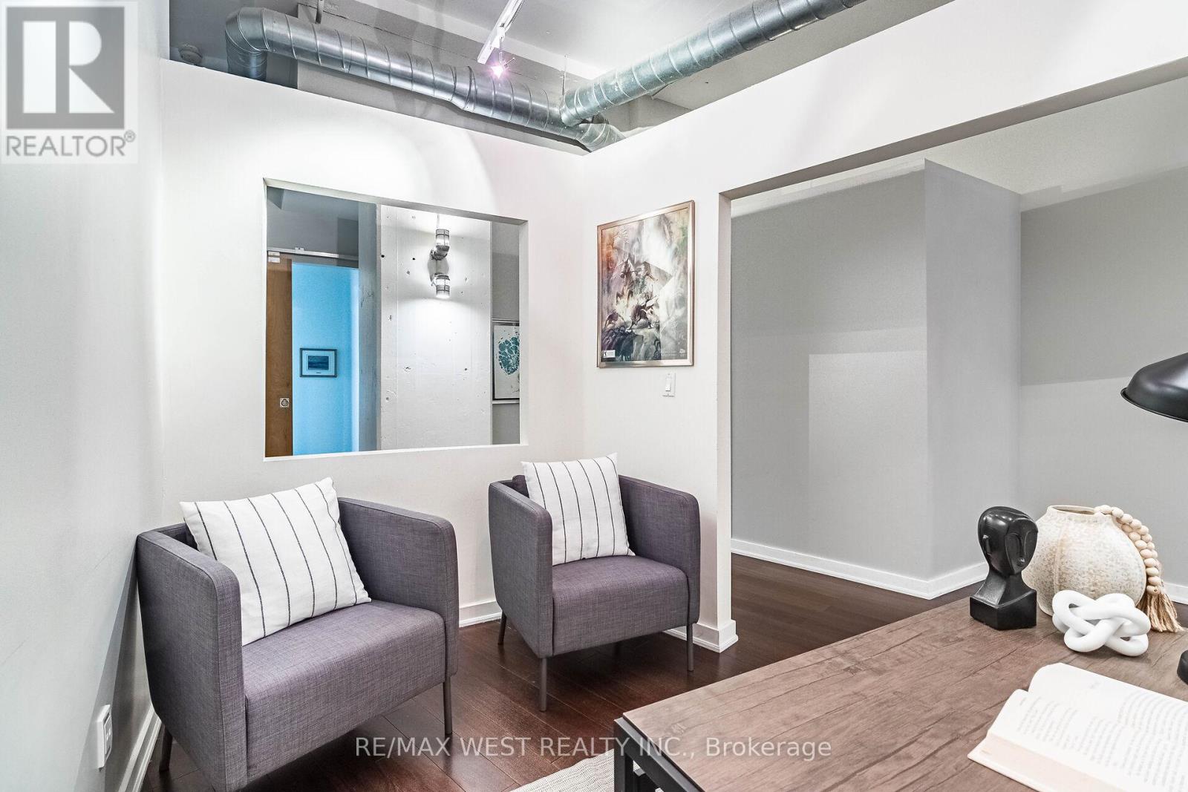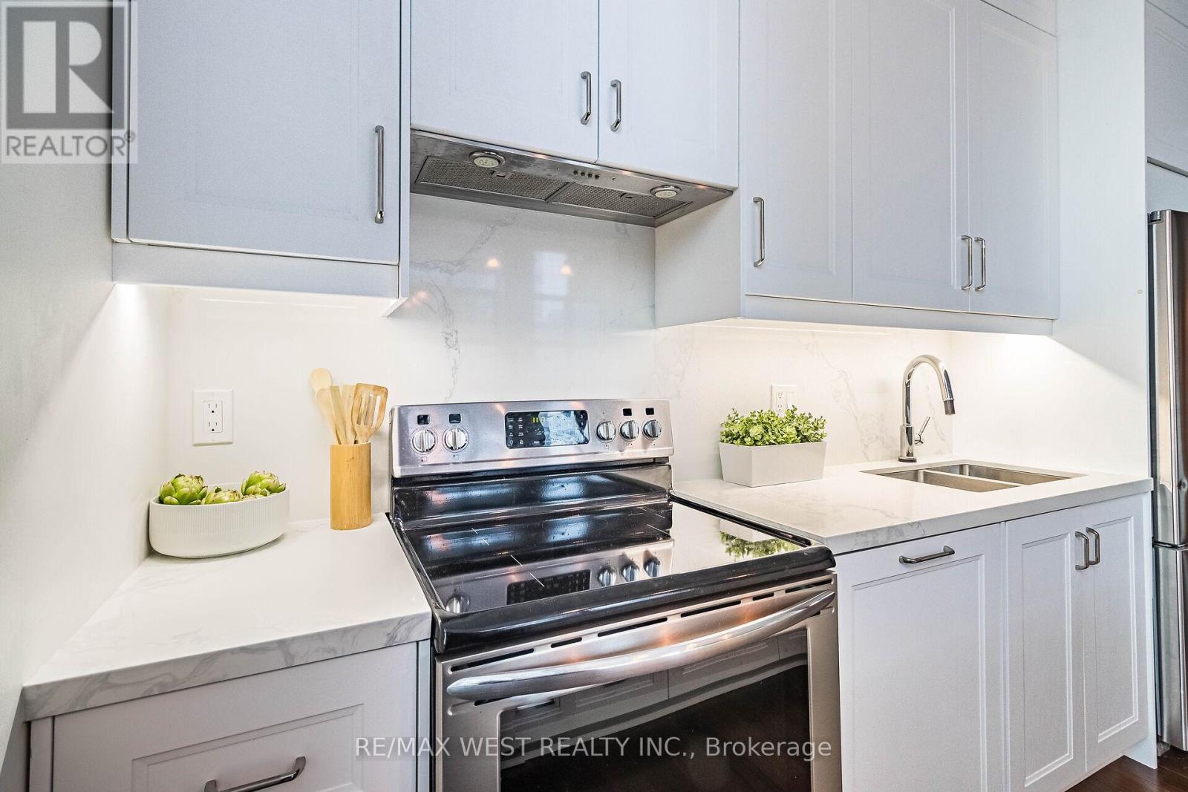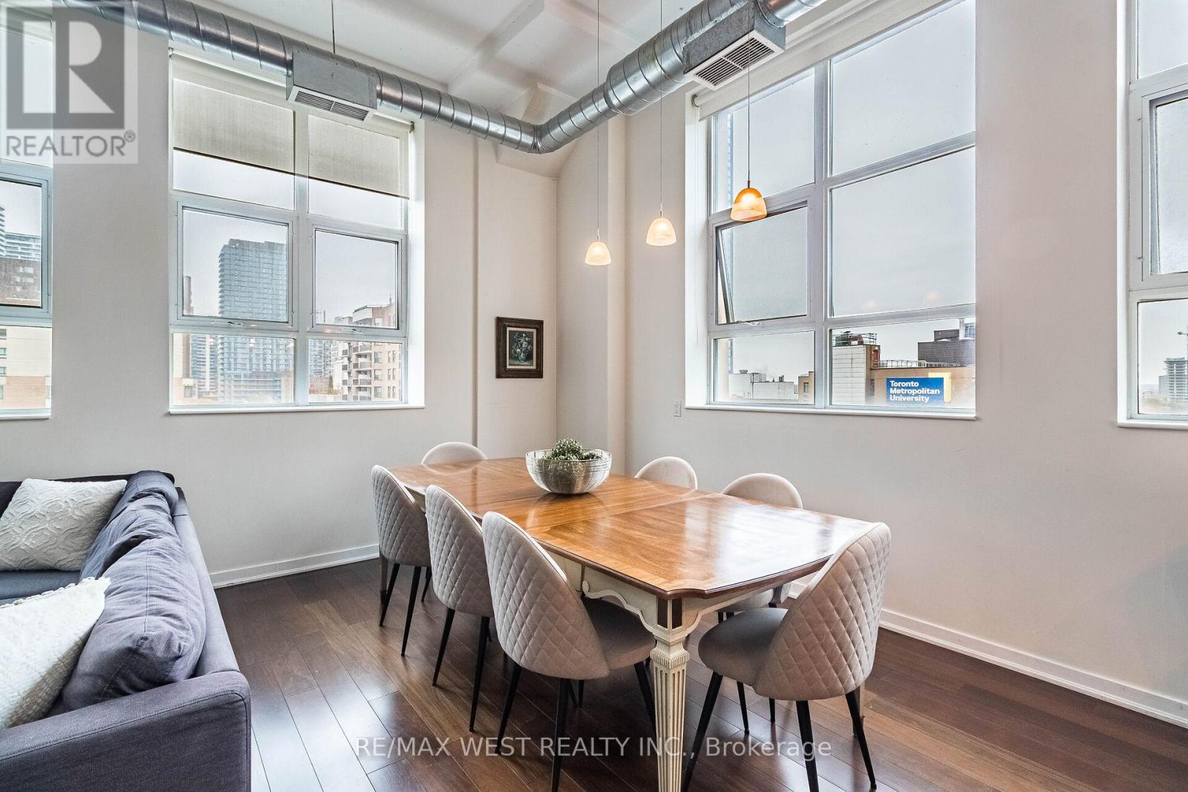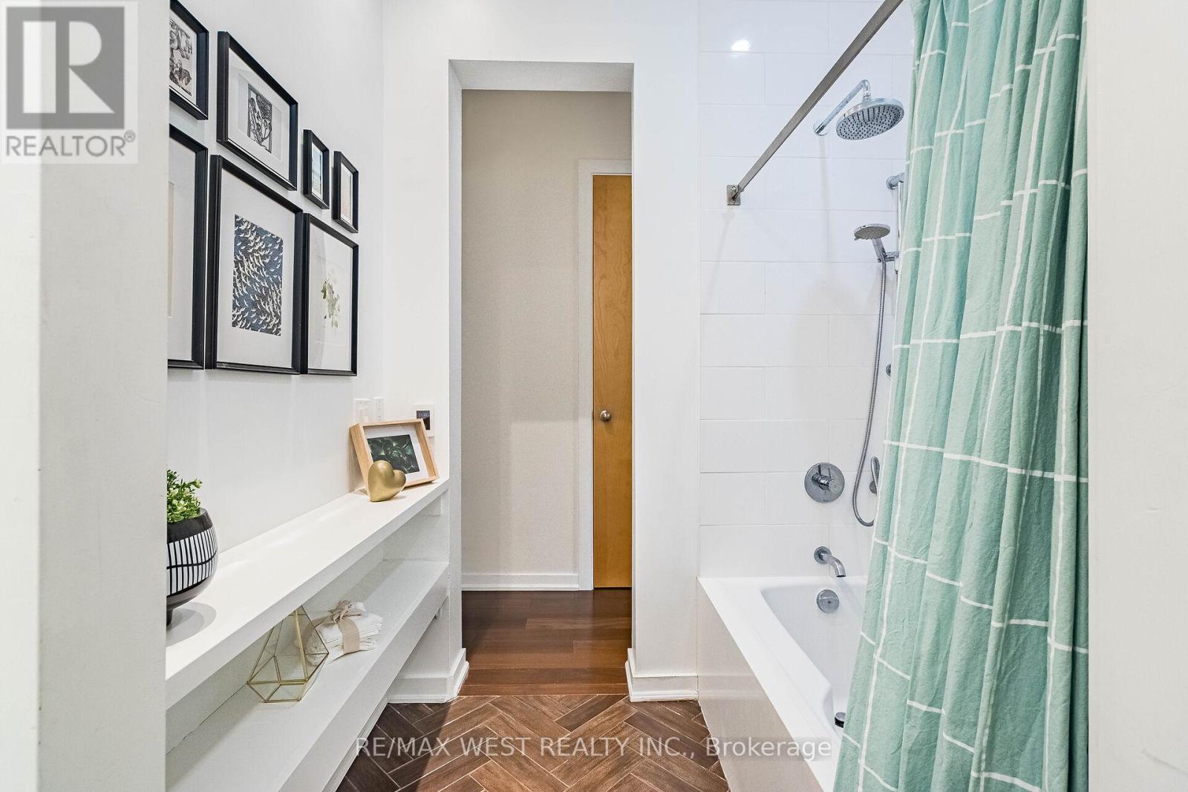$1,399,000.00
821 - 155 DALHOUSIE STREET, Toronto (Church-Yonge Corridor), Ontario, M5B2P7, Canada Listing ID: C9770364| Bathrooms | Bedrooms | Property Type |
|---|---|---|
| 2 | 3 | Single Family |
Welcome to suite 821 at 155 Dalhousie Street in the sought-after Merchandise Lofts, a stunning blend of modern convenience and authentic loft charm in the heart of Toronto! This luxurious spacious unit showcases soaring 12-foot ceilings, wood flooring, and expansive industrial-style windows that flood the space with natural light. The open-concept layout provides flexibility, allowing you to create distinct living, dining, and working areas that suit your lifestyle. The sleek kitchen is outfitted with stainless steel appliances, generous cabinetry, and a large island perfect for both cooking and entertaining.
Ideal location with a 24-hour concierge and fitness center, including a well equipped weight room with machines, free weights, a yoga room, a sauna, indoor Pool, and basketball court, roof top patio. (id:31565)

Paul McDonald, Sales Representative
Paul McDonald is no stranger to the Toronto real estate market. With over 21 years experience and having dealt with every aspect of the business from simple house purchases to condo developments, you can feel confident in his ability to get the job done.| Level | Type | Length | Width | Dimensions |
|---|---|---|---|---|
| Flat | Living room | 5.3 m | 6.58 m | 5.3 m x 6.58 m |
| Flat | Dining room | 5.3 m | 6.58 m | 5.3 m x 6.58 m |
| Flat | Kitchen | 3.9 m | 2.29 m | 3.9 m x 2.29 m |
| Flat | Primary Bedroom | 3.35 m | 3.09 m | 3.35 m x 3.09 m |
| Flat | Bedroom 2 | 3.35 m | 2.99 m | 3.35 m x 2.99 m |
| Flat | Den | 2.89 m | 3.03 m | 2.89 m x 3.03 m |
| Amenity Near By | |
|---|---|
| Features | Carpet Free |
| Maintenance Fee | 1742.77 |
| Maintenance Fee Payment Unit | Monthly |
| Management Company | CrossBridge Condominium Services |
| Ownership | Condominium/Strata |
| Parking |
|
| Transaction | For sale |
| Bathroom Total | 2 |
|---|---|
| Bedrooms Total | 3 |
| Bedrooms Above Ground | 2 |
| Bedrooms Below Ground | 1 |
| Amenities | Fireplace(s), Storage - Locker |
| Architectural Style | Loft |
| Cooling Type | Central air conditioning |
| Exterior Finish | Concrete |
| Fireplace Present | True |
| Fireplace Total | 1 |
| Flooring Type | Hardwood |
| Heating Fuel | Natural gas |
| Heating Type | Heat Pump |
| Size Interior | 1599.9864 - 1798.9853 sqft |
| Type | Apartment |











































