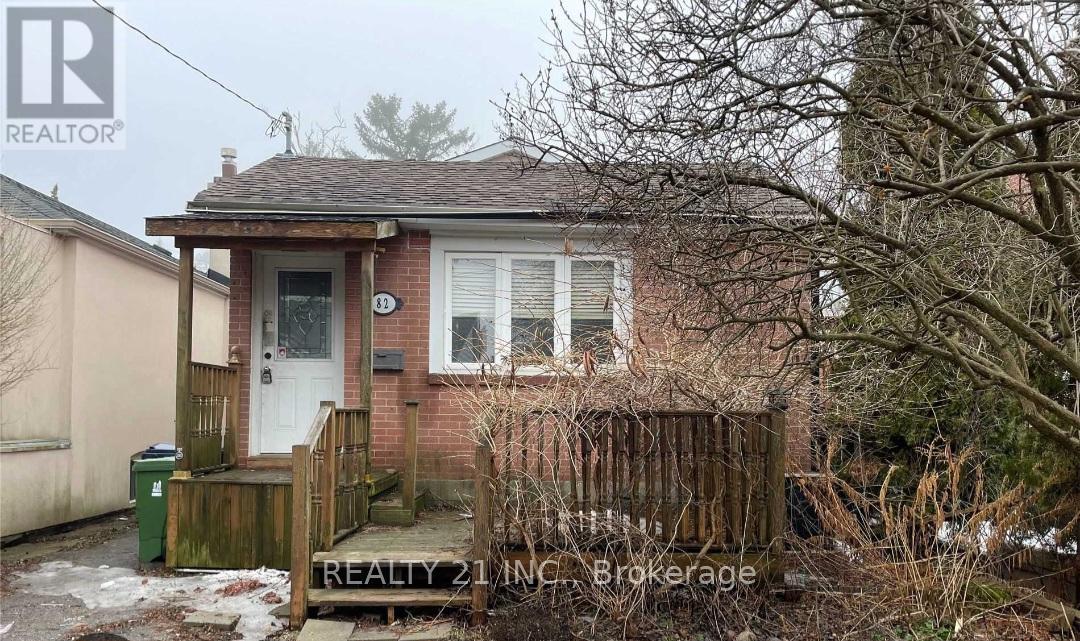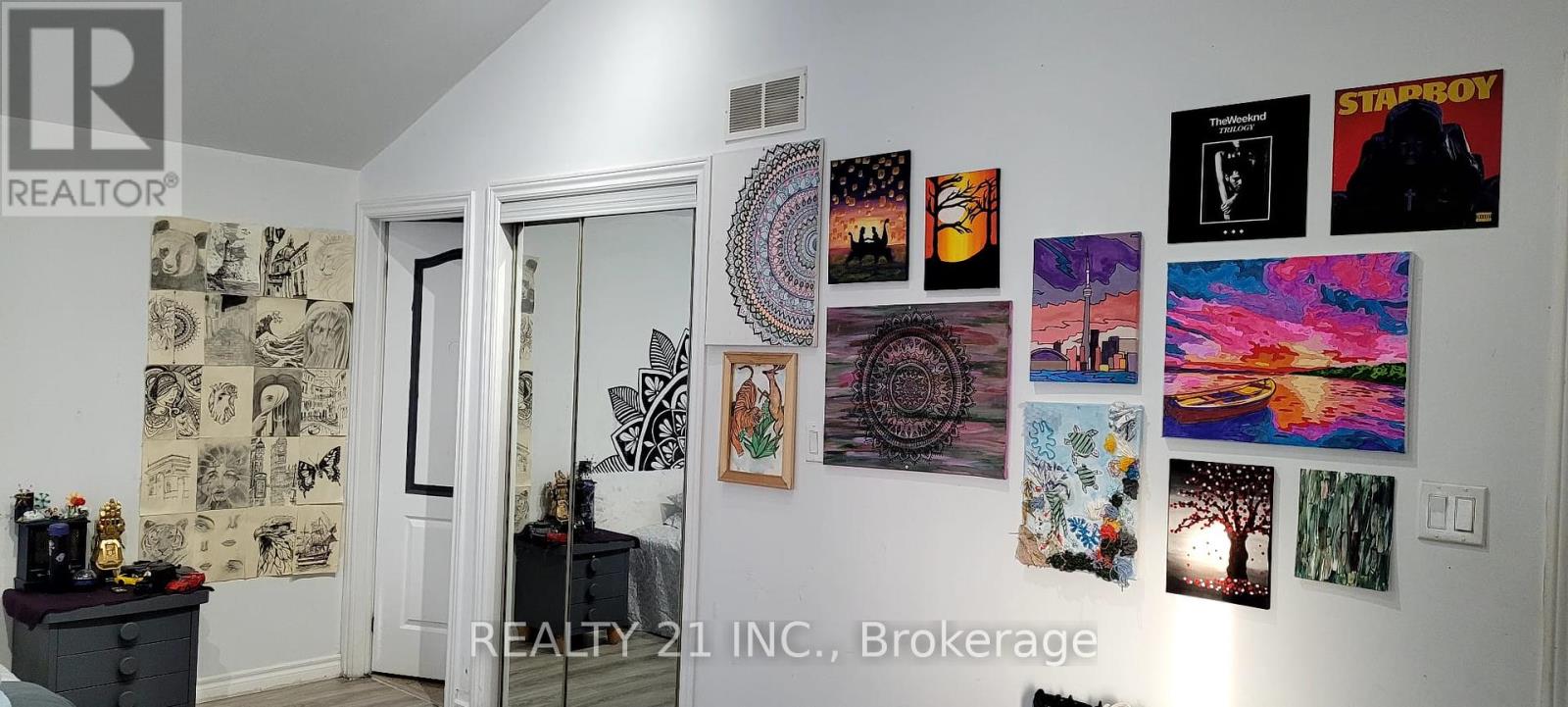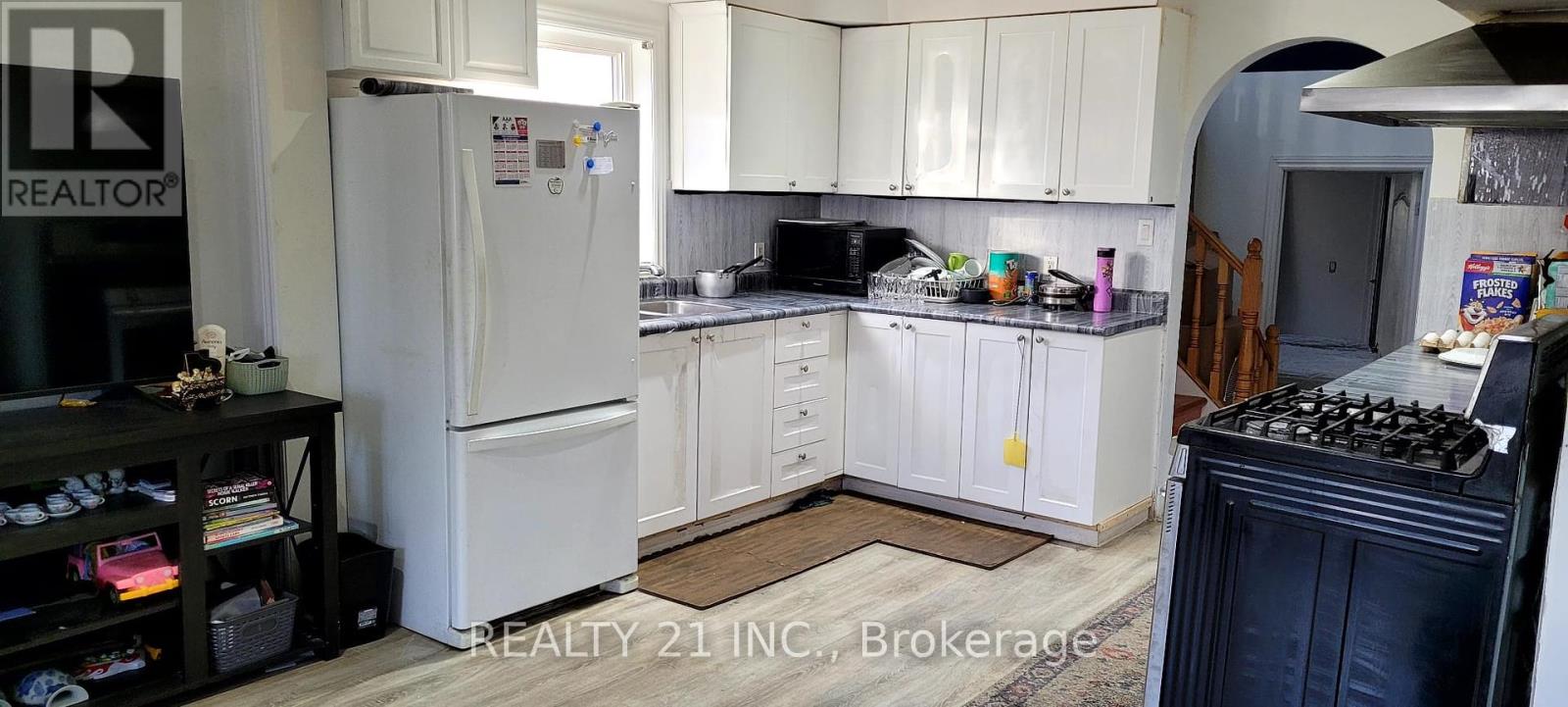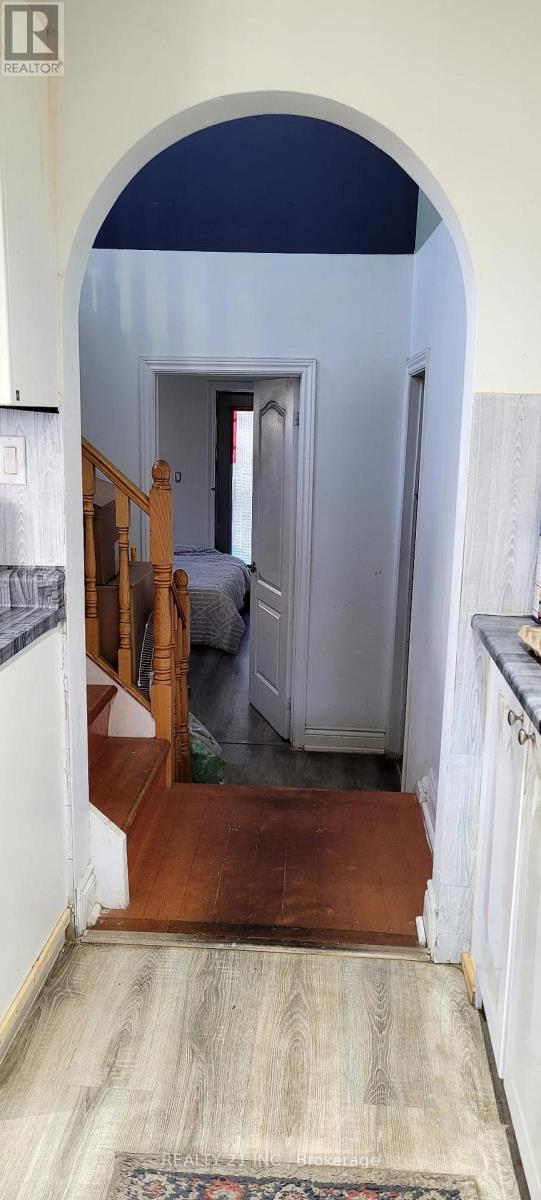$999,000.00
82 PRESTON STREET, Toronto (Birchcliffe-Cliffside), Ontario, M1N3N3, Canada Listing ID: E11968335| Bathrooms | Bedrooms | Property Type |
|---|---|---|
| 3 | 4 | Single Family |
Fabulous Location Offering An Oversized Lot 25.00 X 155.75 Feet And The Opportunity To Build Your Dream Home. This Area Of Birchcliff- Cliffside Is Up And Coming With Many New Builds. At The End Of The Street Is Highview Park. 27 Minute Drive To Downtown Union Station. 6 Minute Walk To The Well Sought After Birch Cliff Heights Public School. Close To Shopping Amenities, Coffee Shops, Pet Stores, Great Dining And More. Build And Stay Forever! ! (id:31565)

Paul McDonald, Sales Representative
Paul McDonald is no stranger to the Toronto real estate market. With over 21 years experience and having dealt with every aspect of the business from simple house purchases to condo developments, you can feel confident in his ability to get the job done.Room Details
| Level | Type | Length | Width | Dimensions |
|---|---|---|---|---|
| Basement | Bedroom 4 | 3.6576 m | 3.048 m | 3.6576 m x 3.048 m |
| Main level | Dining room | 3.6576 m | 1.8288 m | 3.6576 m x 1.8288 m |
| Main level | Living room | 5.4864 m | 3.6576 m | 5.4864 m x 3.6576 m |
| Main level | Kitchen | 3.6576 m | 3.048 m | 3.6576 m x 3.048 m |
| Main level | Bedroom 2 | 3.6576 m | 2.7432 m | 3.6576 m x 2.7432 m |
| Main level | Bedroom 3 | 5.1816 m | 2.7432 m | 5.1816 m x 2.7432 m |
| Upper Level | Primary Bedroom | 5.4864 m | 3.6576 m | 5.4864 m x 3.6576 m |
Additional Information
| Amenity Near By | |
|---|---|
| Features | |
| Maintenance Fee | |
| Maintenance Fee Payment Unit | |
| Management Company | |
| Ownership | Freehold |
| Parking |
|
| Transaction | For sale |
Building
| Bathroom Total | 3 |
|---|---|
| Bedrooms Total | 4 |
| Bedrooms Above Ground | 3 |
| Bedrooms Below Ground | 1 |
| Appliances | Water Heater, Two stoves, Two Refrigerators |
| Basement Development | Finished |
| Basement Features | Walk out |
| Basement Type | N/A (Finished) |
| Construction Style Attachment | Detached |
| Cooling Type | Central air conditioning |
| Exterior Finish | Brick, Stucco |
| Fireplace Present | |
| Foundation Type | Concrete |
| Heating Fuel | Natural gas |
| Heating Type | Forced air |
| Stories Total | 1.5 |
| Type | House |
| Utility Water | Municipal water |




























