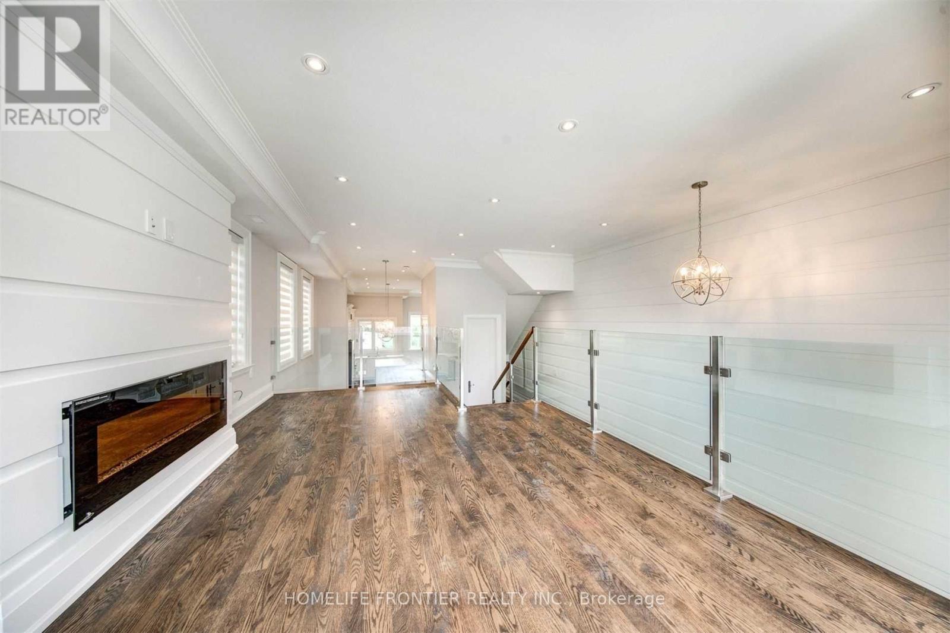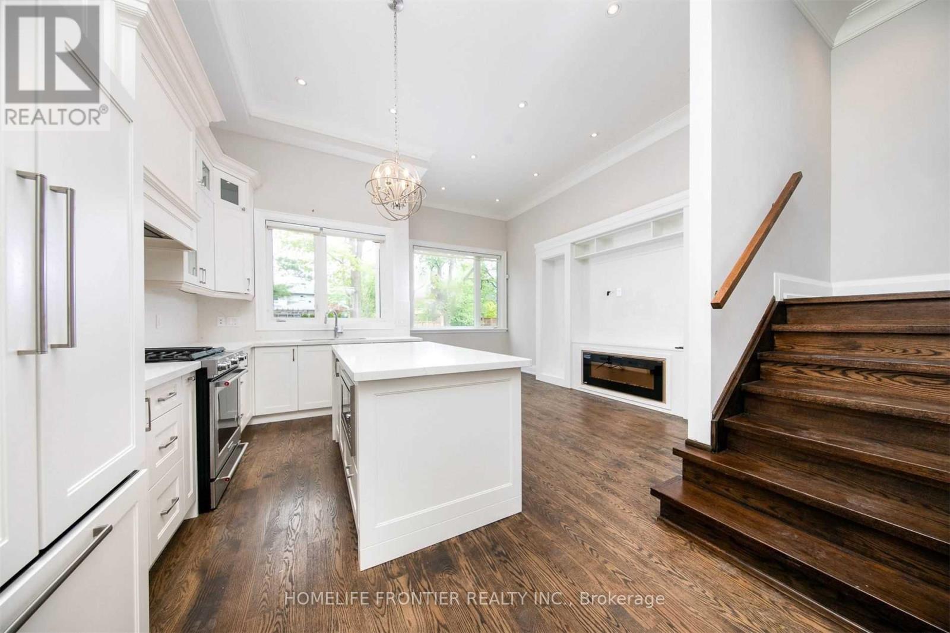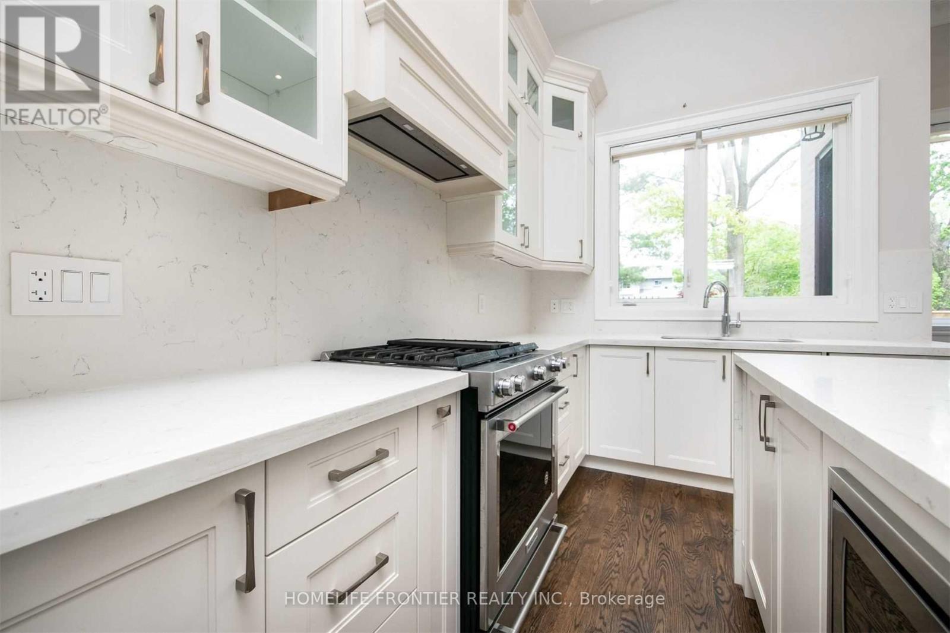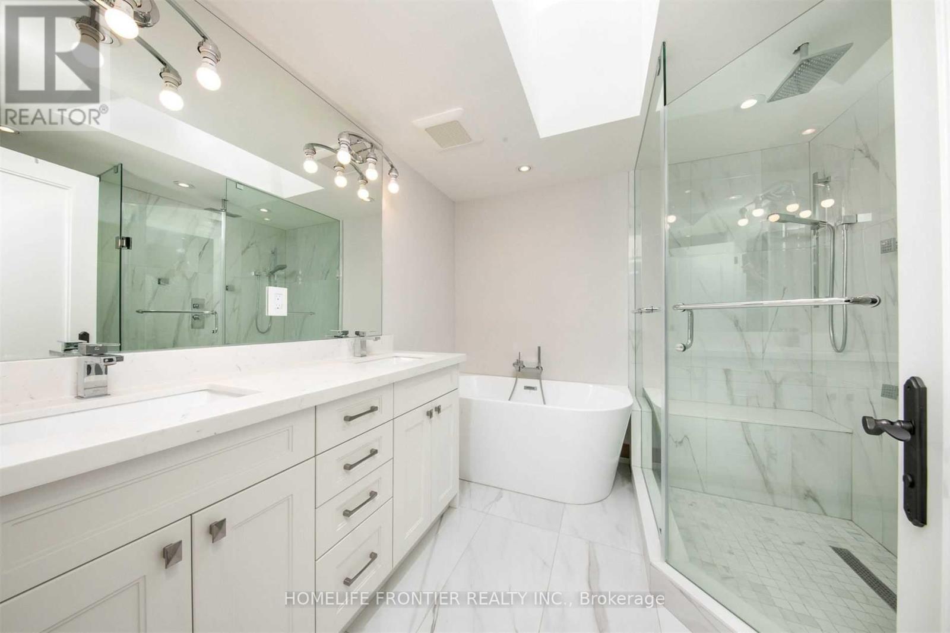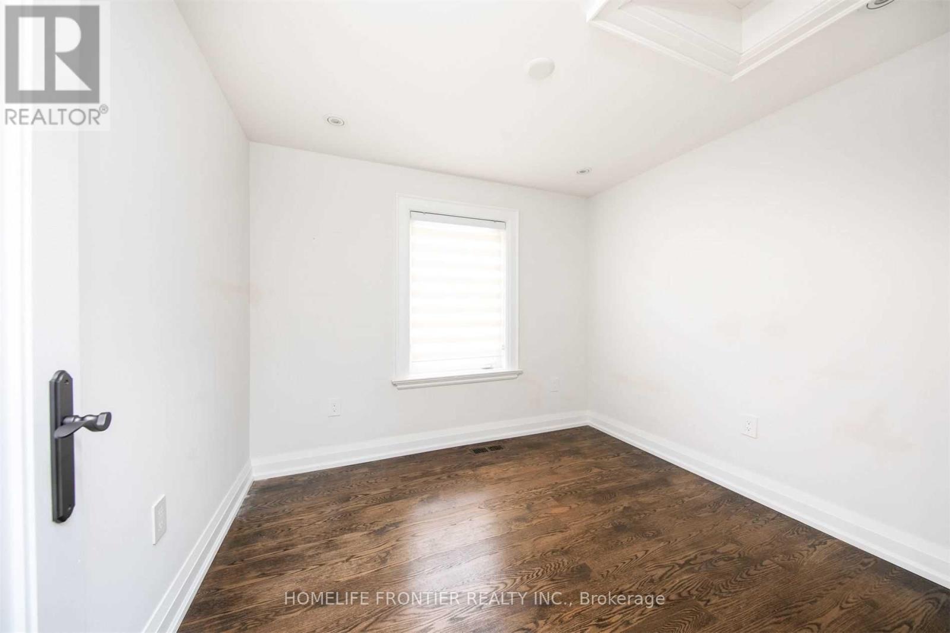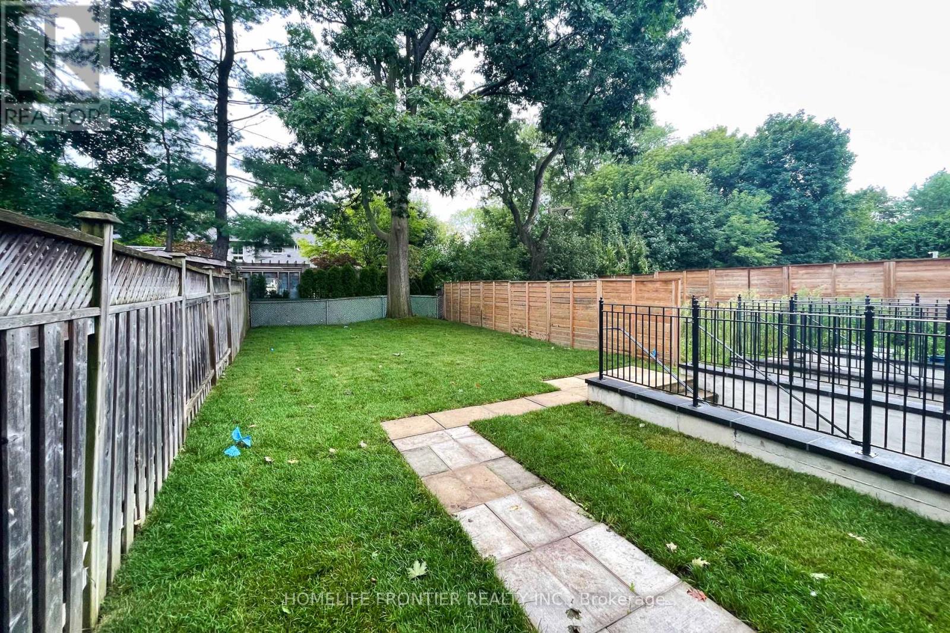$1,999,000.00
82 CAMERON AVENUE, Toronto, Ontario, M2N1E2, Canada Listing ID: C8455816| Bathrooms | Bedrooms | Property Type |
|---|---|---|
| 4 | 5 | Single Family |
Incredible opportunity to own a stunning 4+1 home on a 25x132 ft lot at Yonge and Sheppard. Minutes walk to subway, hwy and all amenities in the heart of north york! Beautiful kitchen with massive center island, stainless steel appliances, marble countertops, large windows allowing lots of natural light. Pot lights, crown molding, custom millwork throughout. Skylights, 12' ceilings, Finished basement with walk-out and heated floors.
- Fridge, gas cooktop, B/I dishwasher, microwave, washer/dryer. LED Lighting, sprinkler system in front and backyard. (id:31565)

Paul McDonald, Sales Representative
Paul McDonald is no stranger to the Toronto real estate market. With over 21 years experience and having dealt with every aspect of the business from simple house purchases to condo developments, you can feel confident in his ability to get the job done.Room Details
| Level | Type | Length | Width | Dimensions |
|---|---|---|---|---|
| Second level | Primary Bedroom | 5.42 m | 4.27 m | 5.42 m x 4.27 m |
| Second level | Bedroom 2 | 2.83 m | 2.65 m | 2.83 m x 2.65 m |
| Second level | Bedroom 3 | 2.77 m | 3.32 m | 2.77 m x 3.32 m |
| Second level | Bedroom 4 | 3.35 m | 3.53 m | 3.35 m x 3.53 m |
| Main level | Living room | 5.8 m | 3.75 m | 5.8 m x 3.75 m |
| Main level | Dining room | 4.27 m | 3.6 m | 4.27 m x 3.6 m |
| Main level | Kitchen | 3.24 m | 2.13 m | 3.24 m x 2.13 m |
| Main level | Family room | 6.56 m | 2.77 m | 6.56 m x 2.77 m |
Additional Information
| Amenity Near By | |
|---|---|
| Features | |
| Maintenance Fee | |
| Maintenance Fee Payment Unit | |
| Management Company | |
| Ownership | Freehold |
| Parking |
|
| Transaction | For sale |
Building
| Bathroom Total | 4 |
|---|---|
| Bedrooms Total | 5 |
| Bedrooms Above Ground | 4 |
| Bedrooms Below Ground | 1 |
| Appliances | Central Vacuum |
| Basement Development | Finished |
| Basement Features | Walk out |
| Basement Type | N/A (Finished) |
| Construction Style Attachment | Detached |
| Cooling Type | Central air conditioning |
| Exterior Finish | Stone, Stucco |
| Fireplace Present | True |
| Foundation Type | Concrete |
| Heating Fuel | Natural gas |
| Heating Type | Forced air |
| Stories Total | 2 |
| Type | House |
| Utility Water | Municipal water |






