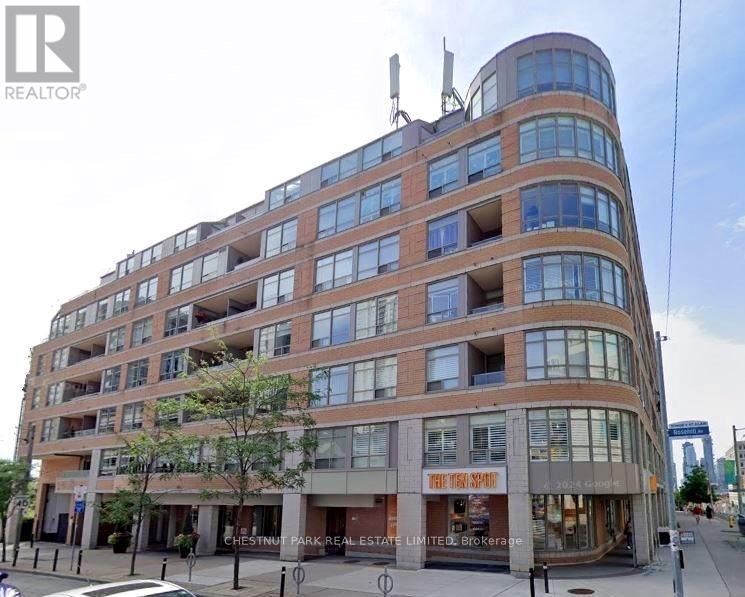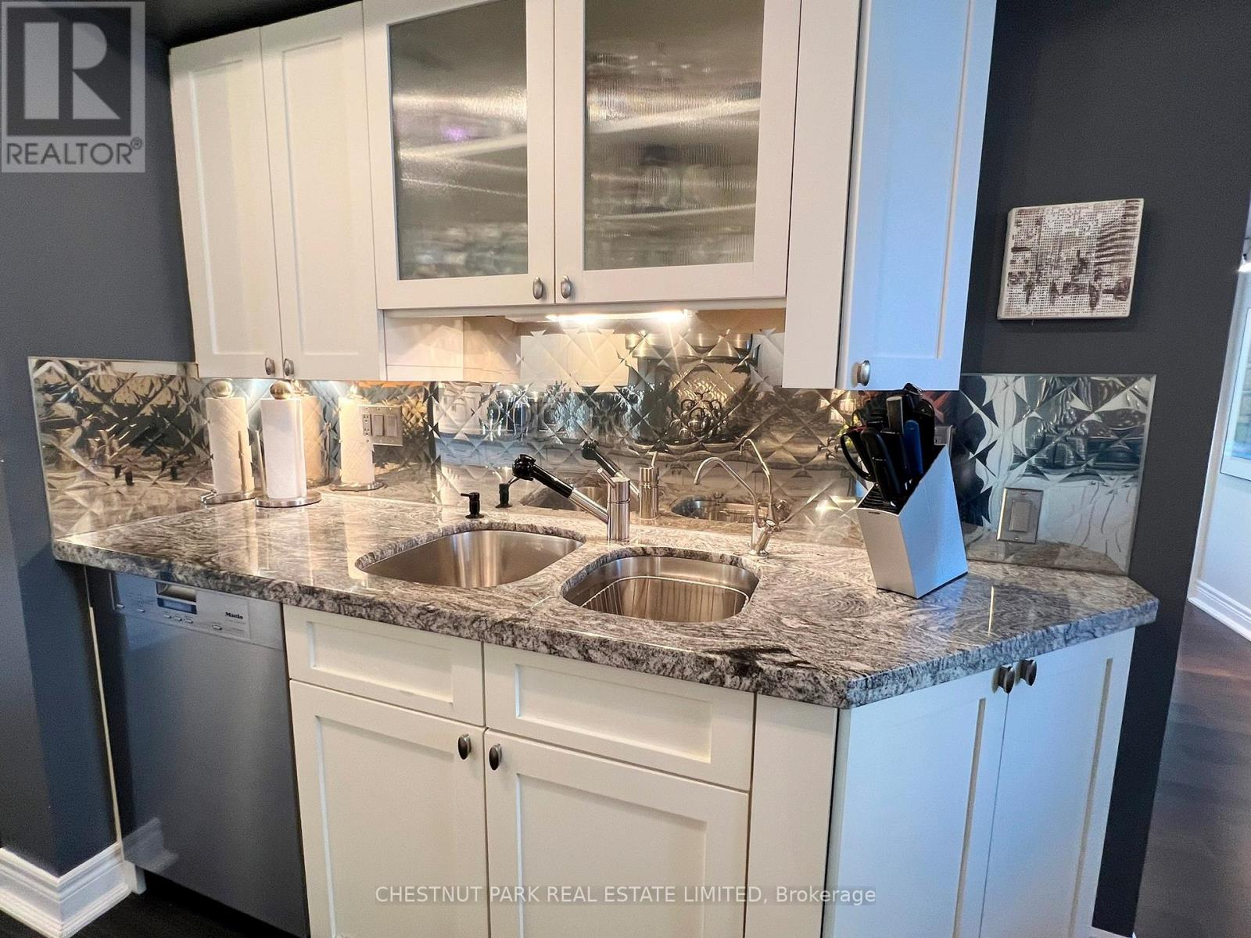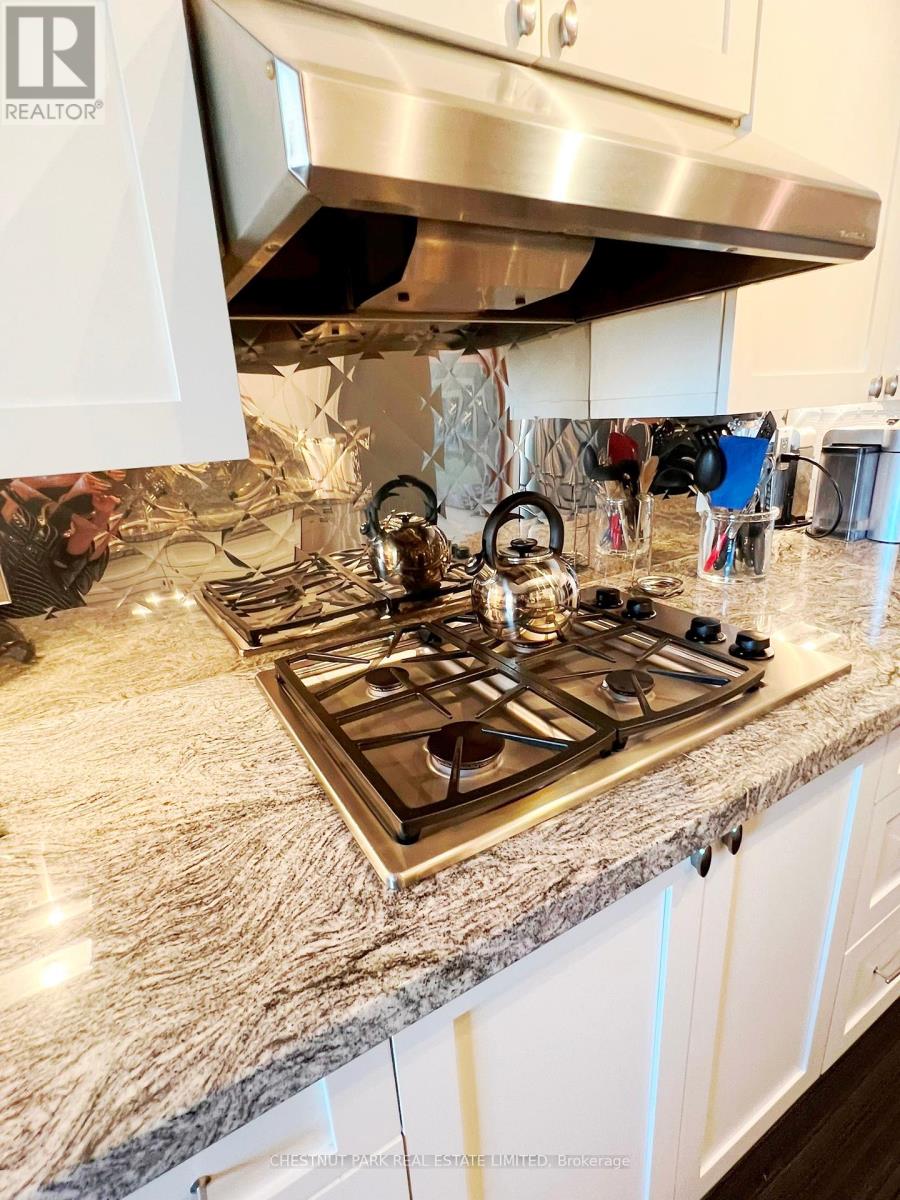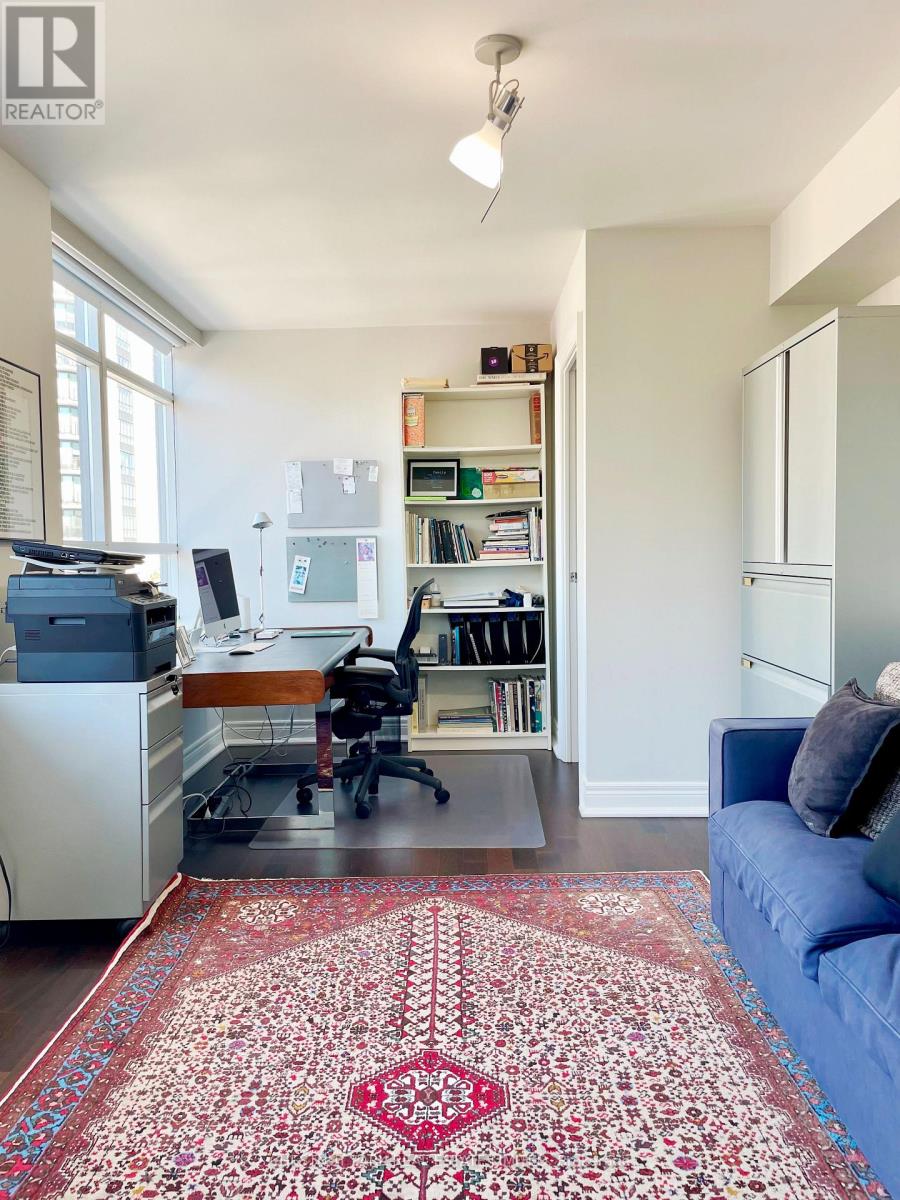$1,999,900.00
819 - 5 ROSEHILL AVENUE, Toronto (Rosedale-Moore Park), Ontario, M4T3A6, Canada Listing ID: C9381817| Bathrooms | Bedrooms | Property Type |
|---|---|---|
| 3 | 2 | Single Family |
An absolute gem! Corner suite (2 suites combined by builder). Just under 2,000 sq. ft. of luxurious living space in quaint boutique building just steps to the shops of Summerhill, subway at St Clair & Summerhill, the David A Balfour park & trail. Fabulously renovated with an artistic flair throughout! Newly engineered hardwood floors spanning the entire condo, gourmet kitchen (eat-in with granite countertops, several fabulous upper & lower cabinets, stainless steel appliances), great outdoor terrace with gas BBQ hookup & wonderful views to the east. It is like living in a bungalow in the sky!! Includes 2 side by side parking spaces & 2 side by side lockers. Don't miss out on this stunning home!
Upgraded features include brand new engineered hardwood flooring, custom designer doors throughout, artistic lighting, window coverings, central vacuum system and much more! Floor plan is attached to the listing; terrace views east!! (id:31565)

Paul McDonald, Sales Representative
Paul McDonald is no stranger to the Toronto real estate market. With over 21 years experience and having dealt with every aspect of the business from simple house purchases to condo developments, you can feel confident in his ability to get the job done.| Level | Type | Length | Width | Dimensions |
|---|---|---|---|---|
| Flat | Foyer | 4.23 m | 1.6 m | 4.23 m x 1.6 m |
| Flat | Living room | 5.58 m | 4.35 m | 5.58 m x 4.35 m |
| Flat | Dining room | 5.58 m | 3.1 m | 5.58 m x 3.1 m |
| Flat | Kitchen | 5.19 m | 2.52 m | 5.19 m x 2.52 m |
| Flat | Family room | 5.58 m | 3.42 m | 5.58 m x 3.42 m |
| Flat | Primary Bedroom | 5.95 m | 5.72 m | 5.95 m x 5.72 m |
| Flat | Bedroom 2 | 5.79 m | 3.05 m | 5.79 m x 3.05 m |
| Flat | Laundry room | 1.5 m | 1.48 m | 1.5 m x 1.48 m |
| Amenity Near By | Park, Public Transit |
|---|---|
| Features | Conservation/green belt, Carpet Free |
| Maintenance Fee | 2593.48 |
| Maintenance Fee Payment Unit | Monthly |
| Management Company | ICC Property Mgmt: Cristina Tudor 905-940-1234 x 90 |
| Ownership | Condominium/Strata |
| Parking |
|
| Transaction | For sale |
| Bathroom Total | 3 |
|---|---|
| Bedrooms Total | 2 |
| Bedrooms Above Ground | 2 |
| Amenities | Security/Concierge, Party Room, Visitor Parking, Fireplace(s), Storage - Locker |
| Appliances | Central Vacuum, Oven - Built-In, Range, Dryer, Washer, Window Coverings |
| Cooling Type | Central air conditioning |
| Exterior Finish | Brick |
| Fireplace Present | True |
| Fireplace Total | 1 |
| Fire Protection | Security system |
| Flooring Type | Tile, Hardwood, Ceramic |
| Half Bath Total | 1 |
| Size Interior | 1799.9852 - 1998.983 sqft |
| Type | Apartment |











































