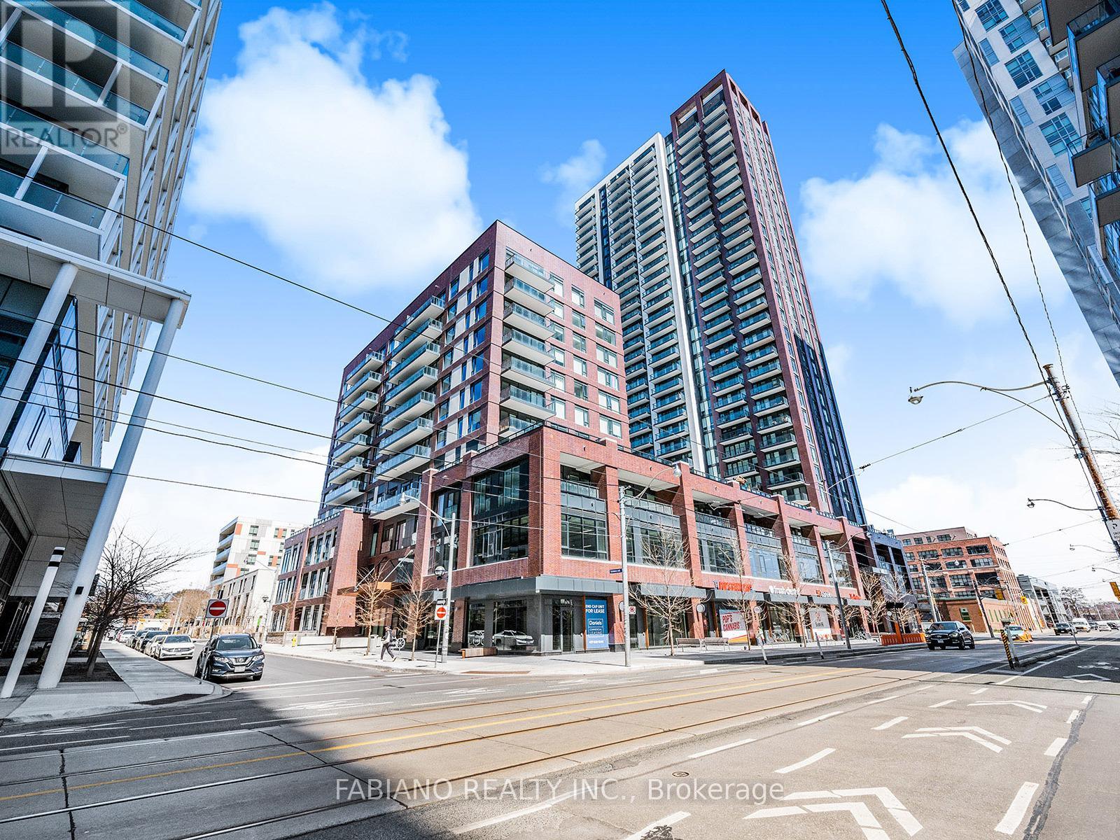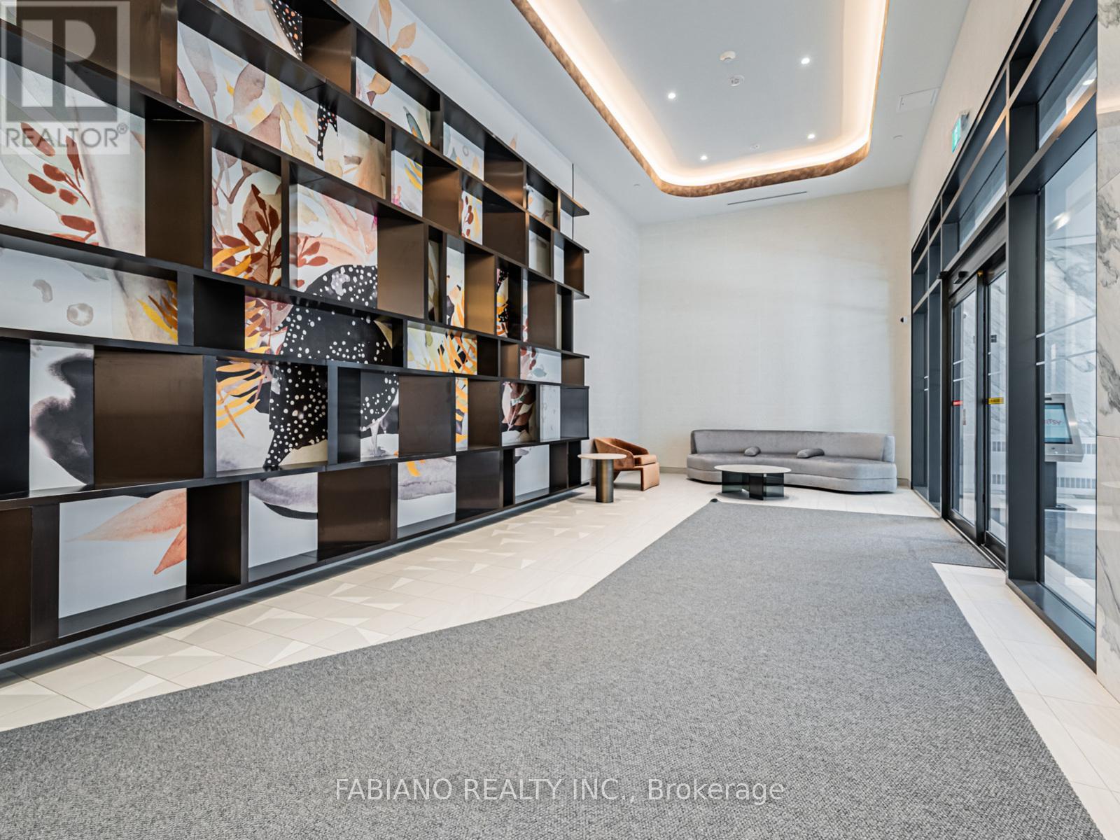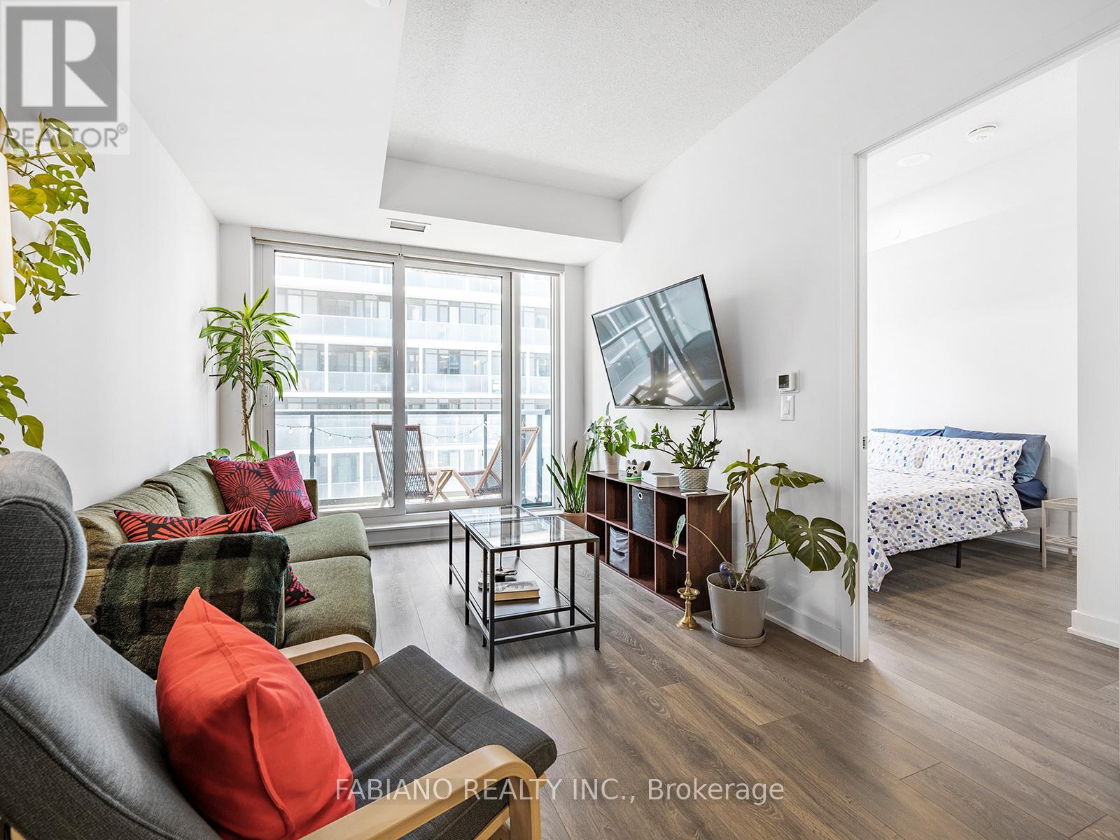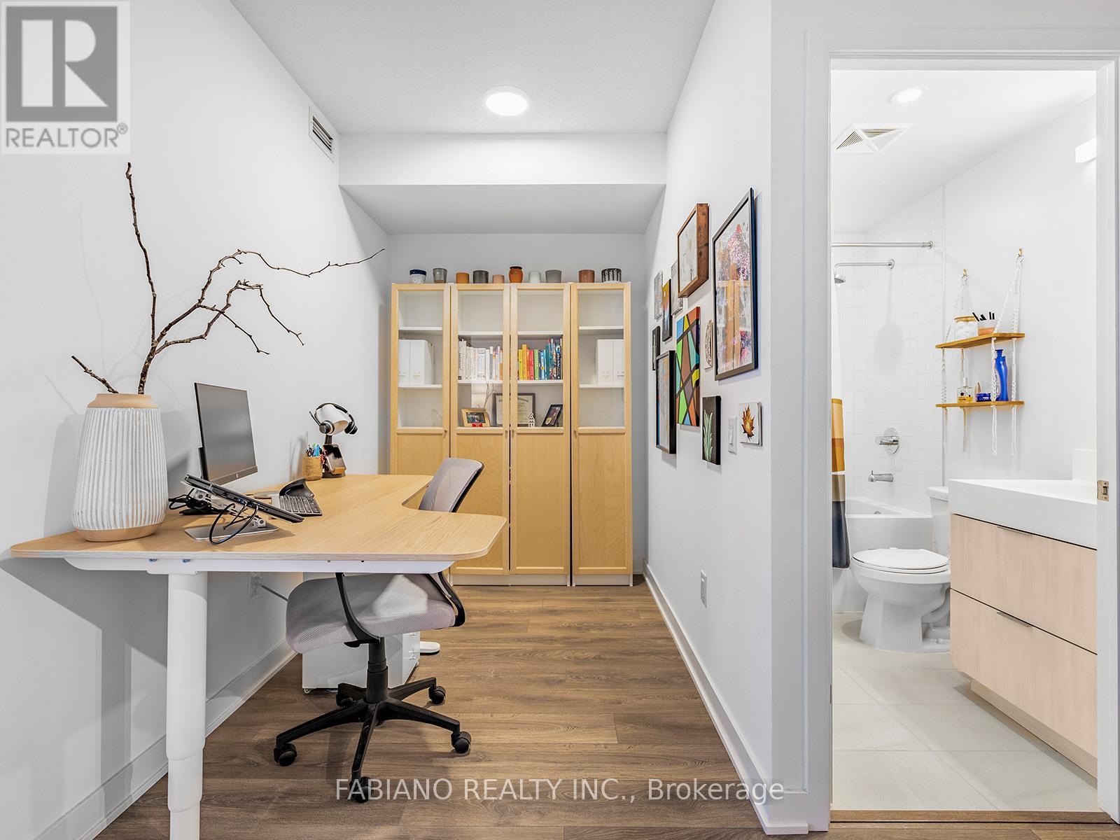$2,500.00 / monthly
816 - 35 TUBMAN AVENUE, Toronto (Regent Park), Ontario, M5A0T1, Canada Listing ID: C12080979| Bathrooms | Bedrooms | Property Type |
|---|---|---|
| 1 | 2 | Single Family |
Welcome To Artsy Boutique Condominiums Nestled At The Vibrant Intersection Of Dundas And River, Developed By Daniels A Unique Gem In The Heart Of The City. This Spacious 1 Bedroom + Den Suite Features A Very Functional Floorplan. Upon Entering, You're Welcomed By The 9-Foot Ceilings & The Floor-To-Ceiling Windows That Flood The Space With Natural Light. The Modern Kitchen Is Equipped With Contemporary Appliances, Beautiful Quartz Counters And Boasts A Convenient Island For Both Food Preparation And Dining, Enhancing The Functionality Of The Space. The Open Concept Living Room Accommodates Full Sized Furniture And Has A Walkout To The Private Balcony. The Den Is A Perfect Space For A Home Office Or Play Area. The Large Bedroom Is Equipped With A Double Closet Space To Accommodate Your Storage Needs. Fantastic Building Amenities Include-Party Room, Dining Room, Indoor Playground, Arcade/Games Room, Gym, Outdoor Space With BBQ's, Co-Working Space, Hi-Speed Elevators, Concierge + Much More. Excellent Commuter Location-24 Hour TTC & Easy Access To DVP & Gardiner. Catering Perfectly To Individuals & Couples, Experience City Living At Its Finest!! (id:31565)

Paul McDonald, Sales Representative
Paul McDonald is no stranger to the Toronto real estate market. With over 21 years experience and having dealt with every aspect of the business from simple house purchases to condo developments, you can feel confident in his ability to get the job done.| Level | Type | Length | Width | Dimensions |
|---|---|---|---|---|
| Flat | Living room | 4.91 m | 2.9 m | 4.91 m x 2.9 m |
| Flat | Kitchen | na | na | Measurements not available |
| Flat | Dining room | na | na | Measurements not available |
| Flat | Primary Bedroom | 2.83 m | 3.02 m | 2.83 m x 3.02 m |
| Flat | Den | 1.89 m | 2.17 m | 1.89 m x 2.17 m |
| Amenity Near By | Hospital, Park, Public Transit, Schools |
|---|---|
| Features | Balcony, Carpet Free |
| Maintenance Fee | |
| Maintenance Fee Payment Unit | |
| Management Company | Duka |
| Ownership | Condominium/Strata |
| Parking |
|
| Transaction | For rent |
| Bathroom Total | 1 |
|---|---|
| Bedrooms Total | 2 |
| Bedrooms Above Ground | 1 |
| Bedrooms Below Ground | 1 |
| Age | 0 to 5 years |
| Amenities | Exercise Centre, Party Room, Visitor Parking, Storage - Locker, Security/Concierge |
| Appliances | Cooktop, Dishwasher, Dryer, Oven, Washer, Window Coverings, Refrigerator |
| Cooling Type | Central air conditioning |
| Exterior Finish | Brick |
| Fireplace Present | |
| Fire Protection | Smoke Detectors |
| Flooring Type | Laminate |
| Heating Fuel | Natural gas |
| Heating Type | Heat Pump |
| Size Interior | 600 - 699 sqft |
| Type | Apartment |










































