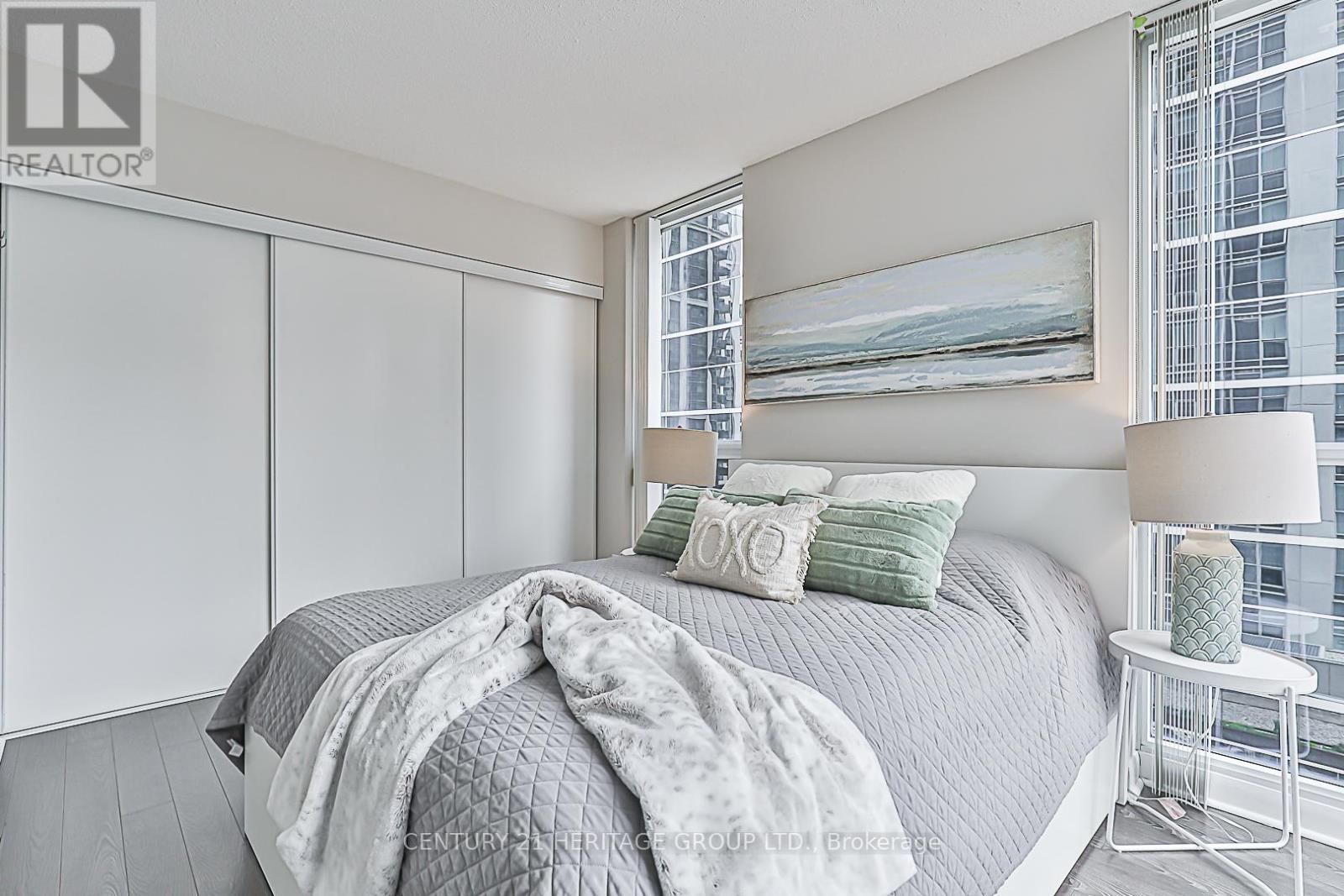$769,000.00
815 - 4978 YONGE STREET, Toronto C07, Ontario, M2N7G8, Canada Listing ID: C8447210| Bathrooms | Bedrooms | Property Type |
|---|---|---|
| 1 | 2 | Single Family |
Discover urban living at its finest in this charming 2-bedroom corner unit. With picturesque north and east views flooding the space with natural light, this condo welcomes you with warmth and tranquility. Upon entry, you're greeted by a spacious foyer featuring convenient hall and laundry closets. The open-concept layout seamlessly blends the kitchen, boasting stainless appliances and a custom backsplash, with the adjoining living-dining room, highlighted by laminate floors and a walkout to the east-facing balcony. Retreat to the primary bedroom offering a large triple closet and floor-to-ceiling windows framing both north and west views. The second bedroom, also featuring floor-to-ceiling windows, is perfect for guests or a home office. A stylish four-piece washroom completes the unit. Included with the suite is 1 underground parking space and a storage locker for added convenience. Residents enjoy an array of amenities, including concierge services, a versatile party/meeting room, a refreshing pool and sauna, a well-equipped exercise room, a convenient guest suite, games room, and ample visitor parking. With underground access to the Yonge/Sheppard Subway, commuting is a breeze. Plus, enjoy the convenience of being near parks, shopping, Highway 401 and Mel Lastman Square. Don't miss your chance to experience modern comfort and unparalleled convenience in this urban oasis. (id:31565)

Paul McDonald, Sales Representative
Paul McDonald is no stranger to the Toronto real estate market. With over 21 years experience and having dealt with every aspect of the business from simple house purchases to condo developments, you can feel confident in his ability to get the job done.| Level | Type | Length | Width | Dimensions |
|---|---|---|---|---|
| Main level | Kitchen | 2.69 m | 2.58 m | 2.69 m x 2.58 m |
| Main level | Dining room | 2.21 m | 2.66 m | 2.21 m x 2.66 m |
| Main level | Living room | 2.65 m | 3.67 m | 2.65 m x 3.67 m |
| Main level | Primary Bedroom | 4.09 m | 2.79 m | 4.09 m x 2.79 m |
| Main level | Bedroom 2 | 3.4 m | 2.72 m | 3.4 m x 2.72 m |
| Main level | Foyer | 2.22 m | 1.45 m | 2.22 m x 1.45 m |
| Amenity Near By | Public Transit, Park |
|---|---|
| Features | Balcony, Carpet Free |
| Maintenance Fee | 714.15 |
| Maintenance Fee Payment Unit | Monthly |
| Management Company | Del Property Management |
| Ownership | Condominium/Strata |
| Parking |
|
| Transaction | For sale |
| Bathroom Total | 1 |
|---|---|
| Bedrooms Total | 2 |
| Bedrooms Above Ground | 2 |
| Amenities | Exercise Centre, Party Room, Sauna, Recreation Centre, Storage - Locker, Security/Concierge |
| Appliances | Blinds, Dishwasher, Dryer, Refrigerator, Stove |
| Cooling Type | Central air conditioning |
| Exterior Finish | Concrete |
| Fireplace Present | |
| Flooring Type | Laminate, Tile |
| Heating Fuel | Natural gas |
| Heating Type | Forced air |
| Type | Apartment |
























