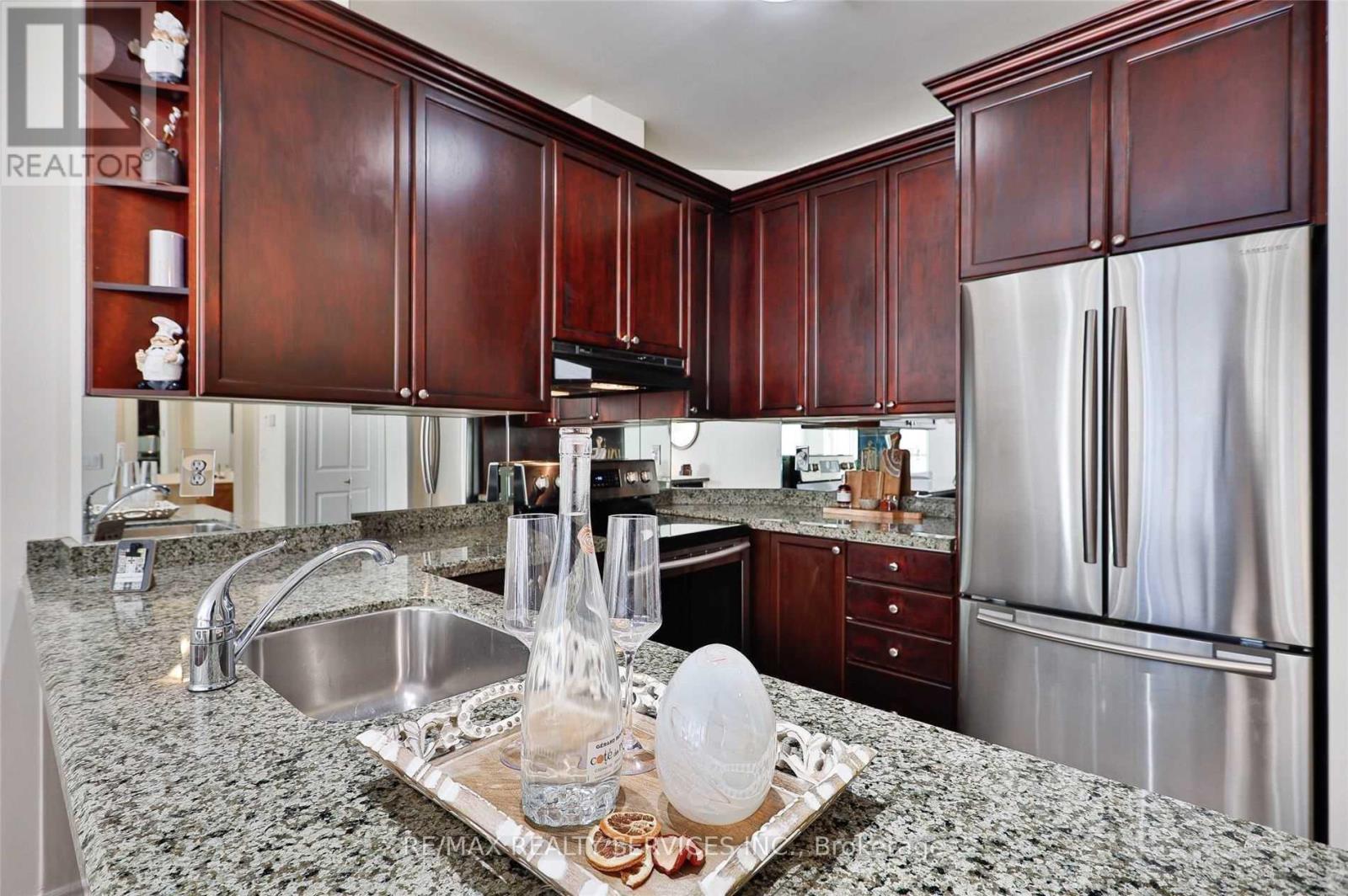$2,600.00 / monthly
814 - 980 YONGE STREET, Toronto (Annex), Ontario, M4W3V8, Canada Listing ID: C11922648| Bathrooms | Bedrooms | Property Type |
|---|---|---|
| 1 | 1 | Single Family |
Experience the pinnacle of penthouse living in this spacious and bright 760 sq ft south-facing unit! Featuring an expansive open-concept living and dining area, the renovated kitchen boasts stunning granite countertops, a breakfast bar, and a mirrored backsplash. With soaring 9-foot ceilings and elegant imported European hardwood floors throughout, this home exudes sophistication. The primary bedroom offers a generous walk-in closet and a luxurious 4-piece ensuite bathroom. Perfectly located across from the subway and steps from Yorkville, Yonge/Bloor, shops, restaurants, cafes, and a park, with easy access to the DVP. Nestled in a quiet, low-rise building, this rare gem offers exceptional space and a beautifully designed kitchen. Don't miss out!
Fridge, Stove, Dishwasher, Washer & Dryer All Window Coverings and Electric Light Fixtures. No Pets and No Smoking. (id:31565)

Paul McDonald, Sales Representative
Paul McDonald is no stranger to the Toronto real estate market. With over 21 years experience and having dealt with every aspect of the business from simple house purchases to condo developments, you can feel confident in his ability to get the job done.| Level | Type | Length | Width | Dimensions |
|---|---|---|---|---|
| Main level | Living room | 5.64 m | 4.33 m | 5.64 m x 4.33 m |
| Main level | Dining room | 5.64 m | 4.33 m | 5.64 m x 4.33 m |
| Main level | Kitchen | 4.13 m | 2.84 m | 4.13 m x 2.84 m |
| Main level | Bedroom | 3.91 m | 3.55 m | 3.91 m x 3.55 m |
| Amenity Near By | Hospital, Public Transit, Schools |
|---|---|
| Features | Carpet Free |
| Maintenance Fee | |
| Maintenance Fee Payment Unit | |
| Management Company | Icon Property Management |
| Ownership | Condominium/Strata |
| Parking |
|
| Transaction | For rent |
| Bathroom Total | 1 |
|---|---|
| Bedrooms Total | 1 |
| Bedrooms Above Ground | 1 |
| Amenities | Security/Concierge, Exercise Centre, Party Room, Visitor Parking |
| Cooling Type | Central air conditioning |
| Exterior Finish | Concrete, Stucco |
| Fireplace Present | |
| Flooring Type | Hardwood |
| Heating Fuel | Natural gas |
| Heating Type | Forced air |
| Size Interior | 699.9943 - 798.9932 sqft |
| Type | Apartment |















