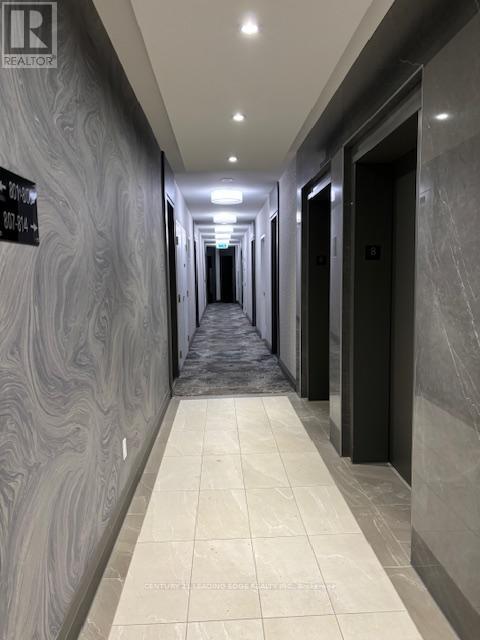$2,300.00 / monthly
814 - 85 BLOOR STREET E, Toronto (Church-Yonge Corridor), Ontario, M4W3Y1, Canada Listing ID: C11980477| Bathrooms | Bedrooms | Property Type |
|---|---|---|
| 1 | 1 | Single Family |
Bright One Bedroom unit at Yonge/Bloor, West View, 9 ft. Ceiling, Steps to 2 Subway lines, Hardwood Flooring Throughout, Open concept with Walk-out to Open Balcony. Kitchen with Granite Counter, Great Amenities: Rooftop Deck/Garden, Party Room, Gym, Games Room and 24-hr. Conceirge. One Parking Spot and one locker included. Hydro, Heating and Air Conditioning included. Steps to Yorkville, U of T. Restaurants and Flat ship Stores. Situated in the Heart of Toronto, City Living at it's best!! Some photos are from previous staged settings. (id:31565)

Paul McDonald, Sales Representative
Paul McDonald is no stranger to the Toronto real estate market. With over 21 years experience and having dealt with every aspect of the business from simple house purchases to condo developments, you can feel confident in his ability to get the job done.Room Details
| Level | Type | Length | Width | Dimensions |
|---|---|---|---|---|
| Flat | Dining room | 4.36 m | 3.28 m | 4.36 m x 3.28 m |
| Flat | Kitchen | 3.32 m | 2.13 m | 3.32 m x 2.13 m |
| Flat | Primary Bedroom | 3.23 m | 2.93 m | 3.23 m x 2.93 m |
| Ground level | Living room | 4.36 m | 3.28 m | 4.36 m x 3.28 m |
Additional Information
| Amenity Near By | Hospital, Schools |
|---|---|
| Features | Balcony |
| Maintenance Fee | |
| Maintenance Fee Payment Unit | |
| Management Company | Brookfield Property Management |
| Ownership | Condominium/Strata |
| Parking |
|
| Transaction | For rent |
Building
| Bathroom Total | 1 |
|---|---|
| Bedrooms Total | 1 |
| Bedrooms Above Ground | 1 |
| Amenities | Security/Concierge, Exercise Centre, Party Room, Storage - Locker |
| Appliances | Dishwasher, Dryer, Microwave, Refrigerator, Stove, Washer, Window Coverings |
| Cooling Type | Central air conditioning |
| Exterior Finish | Concrete |
| Fireplace Present | |
| Fire Protection | Smoke Detectors |
| Flooring Type | Hardwood |
| Foundation Type | Concrete |
| Heating Fuel | Natural gas |
| Heating Type | Forced air |
| Size Interior | 499.9955 - 598.9955 sqft |
| Type | Apartment |


















