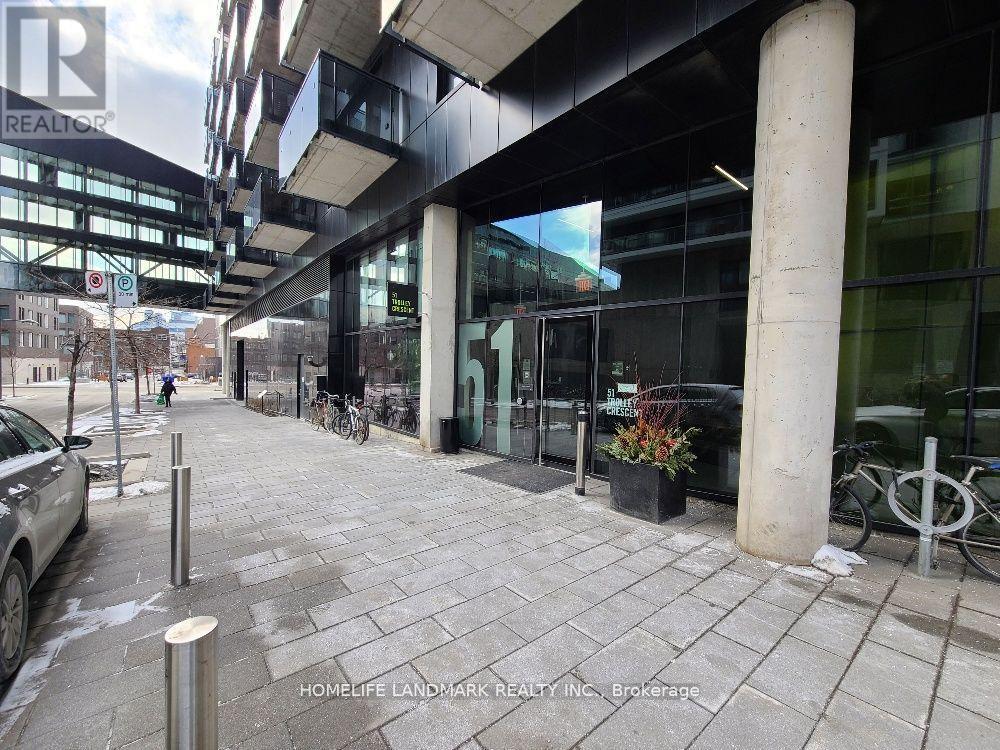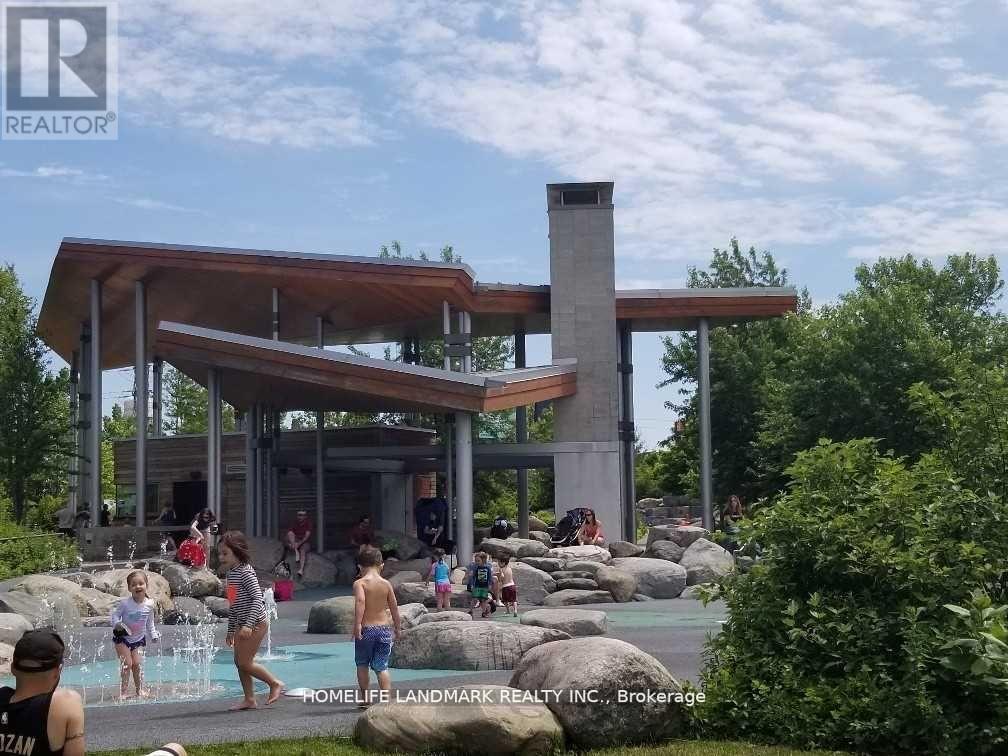$2,150.00 / monthly
812 - 51 TROLLEY CRESCENT, Toronto (Moss Park), Ontario, M5A0E9, Canada Listing ID: C9240180| Bathrooms | Bedrooms | Property Type |
|---|---|---|
| 1 | 1 | Single Family |
1 Bdrm With Balcony Facing South...Wide Window Looking Directly At The Outdoor Pool...523sf+54sf Balcony...Trendy 9' Exposed Concrete Ceiling With Engineered Hardwood Floors Thruout...Open Modern Kitchen With Caesarstone Countertop & Backpainted Glass Backsplash...Steps To 18 Acres Corktown Common Park & Trails...Walk To Distillery/Leslieville/Beach Area/Lake...Buses At Door...5 Min Streetcar Ride To Yonge St & 10 Min To Financial District/Queen W Shops...Lovely L.E.E.D. Building...Immediate possession
Use Of: Stainless Steel(Fridge, Stove, Built-In Dishwasher, Microwave With Range Hood Fan), White Color 2-in-1 Washer & Dryer, Roller Window Blinds (id:31565)

Paul McDonald, Sales Representative
Paul McDonald is no stranger to the Toronto real estate market. With over 21 years experience and having dealt with every aspect of the business from simple house purchases to condo developments, you can feel confident in his ability to get the job done.Room Details
| Level | Type | Length | Width | Dimensions |
|---|---|---|---|---|
| Flat | Kitchen | 5.33 m | 3.78 m | 5.33 m x 3.78 m |
| Flat | Dining room | 5.33 m | 3.78 m | 5.33 m x 3.78 m |
| Flat | Living room | 5.33 m | 3.78 m | 5.33 m x 3.78 m |
| Flat | Primary Bedroom | 3.78 m | 3.04 m | 3.78 m x 3.04 m |
Additional Information
| Amenity Near By | Park, Public Transit |
|---|---|
| Features | Balcony, Carpet Free |
| Maintenance Fee | |
| Maintenance Fee Payment Unit | |
| Management Company | Crossbridge Condominium Services 647-349-7693 |
| Ownership | Condominium/Strata |
| Parking |
|
| Transaction | For rent |
Building
| Bathroom Total | 1 |
|---|---|
| Bedrooms Total | 1 |
| Bedrooms Above Ground | 1 |
| Amenities | Security/Concierge, Exercise Centre, Party Room |
| Cooling Type | Central air conditioning |
| Exterior Finish | Concrete |
| Fireplace Present | |
| Flooring Type | Hardwood |
| Heating Fuel | Natural gas |
| Heating Type | Forced air |
| Size Interior | 499.9955 - 598.9955 sqft |
| Type | Apartment |






























