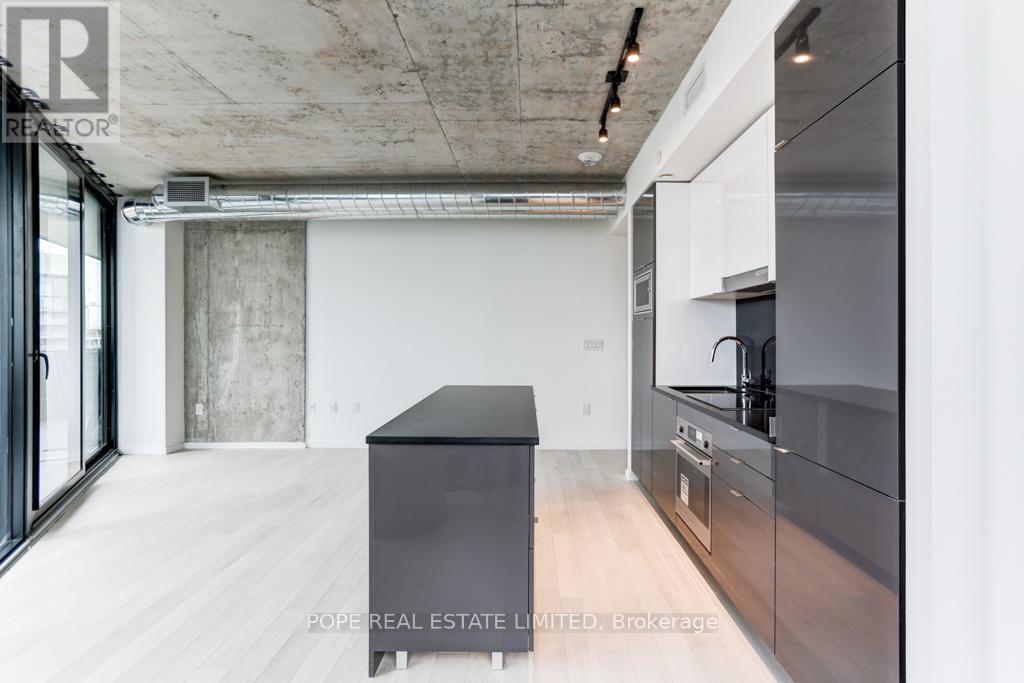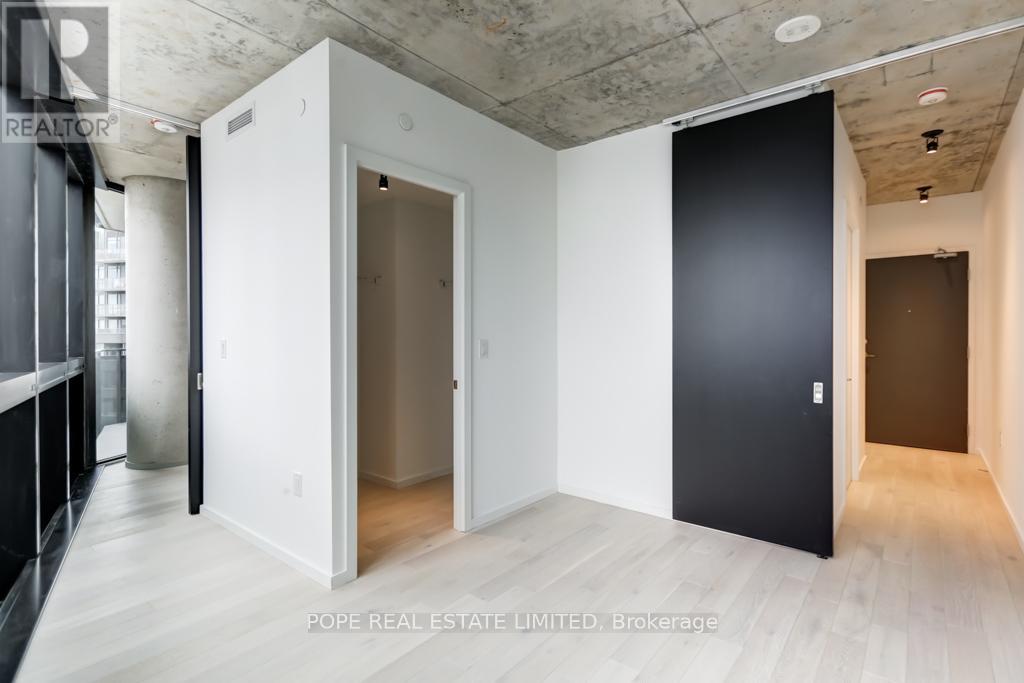$2,595.00 / monthly
811 - 21 LAWREN HARRIS SQUARE, Toronto (Waterfront Communities), Ontario, M5A1H7, Canada Listing ID: C9349489| Bathrooms | Bedrooms | Property Type |
|---|---|---|
| 1 | 1 | Single Family |
Harris Square. A modern jewel & the last phase of Rivercity by acclaimed Saucier + Perotte Architectes, Urban Capital & Waterfront Toronto. An intimate low rise building in Corktown overlooking Lawren Harris Square & Corktown Commons. Walk or cycle to Leslieville, Distillery District, St. Lawrence Market, Don River Valley Park & Toronto's Waterfront Trail System. Approx. 639 Sf & large 136Sf balcony overlooking Harris Square. A Modern Loft Style Apartment featuring a separate bedroom, a spa inspired bath, 9 ft exposed concrete ceilings, galvanized spiral duct, hardwood floors throughout and a modern designer kitchen. The kitchen showcases modern millwork, built-in appliances, quartz countertop/backsplash, & a centre island. The bathroom features, a white vanity, quartz counter, undermount sink, large vanity mirror and a deep soaker tub. The separate bedroom features 2 wood sliding doors creating a quiet sanctuary complete with walk-in closet.
The building features concierge, well equipped gym, guest suite, children play area, party room, games room & an amazing rooftop terrace showcasing lounge seating, outdoor BBQ stations, dining areas & spectacular views of the city and lake. (id:31565)

Paul McDonald, Sales Representative
Paul McDonald is no stranger to the Toronto real estate market. With over 21 years experience and having dealt with every aspect of the business from simple house purchases to condo developments, you can feel confident in his ability to get the job done.| Level | Type | Length | Width | Dimensions |
|---|---|---|---|---|
| Flat | Living room | 6.5 m | 3.09 m | 6.5 m x 3.09 m |
| Flat | Dining room | 6.5 m | 3.09 m | 6.5 m x 3.09 m |
| Flat | Kitchen | 6.5 m | 3.09 m | 6.5 m x 3.09 m |
| Flat | Primary Bedroom | 3.65 m | 2.76 m | 3.65 m x 2.76 m |
| Amenity Near By | Park, Public Transit |
|---|---|
| Features | Ravine, Conservation/green belt, Balcony, Carpet Free |
| Maintenance Fee | |
| Maintenance Fee Payment Unit | |
| Management Company | Crossbridge Pm, 416-366-2472, Security 416-594-0605 |
| Ownership | Condominium/Strata |
| Parking |
|
| Transaction | For rent |
| Bathroom Total | 1 |
|---|---|
| Bedrooms Total | 1 |
| Bedrooms Above Ground | 1 |
| Amenities | Security/Concierge, Exercise Centre, Recreation Centre, Party Room |
| Appliances | Cooktop, Dishwasher, Dryer, Microwave, Oven, Refrigerator, Washer, Window Coverings |
| Cooling Type | Central air conditioning |
| Exterior Finish | Aluminum siding |
| Fireplace Present | |
| Flooring Type | Hardwood |
| Size Interior | 599.9954 - 698.9943 sqft |
| Type | Apartment |
















