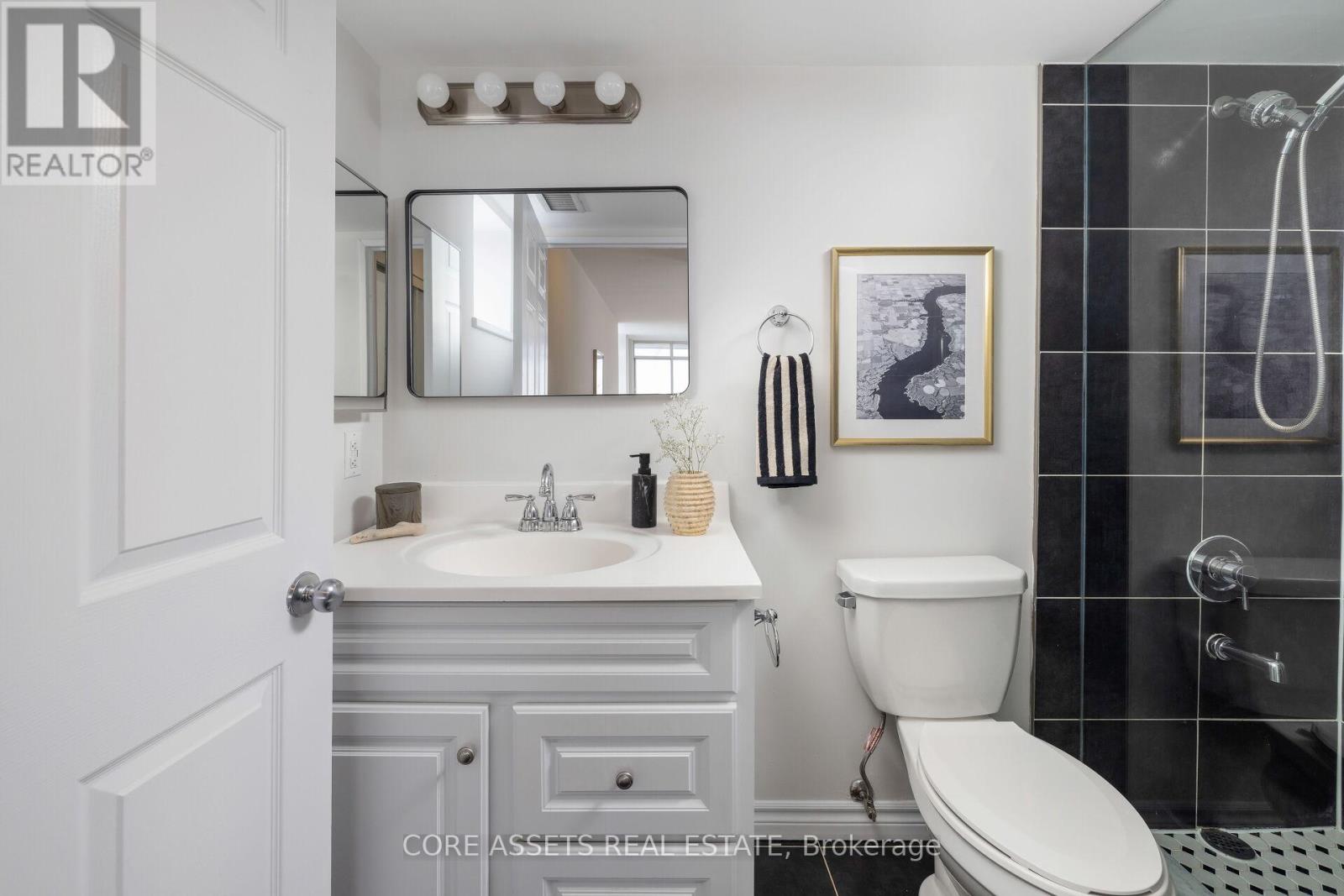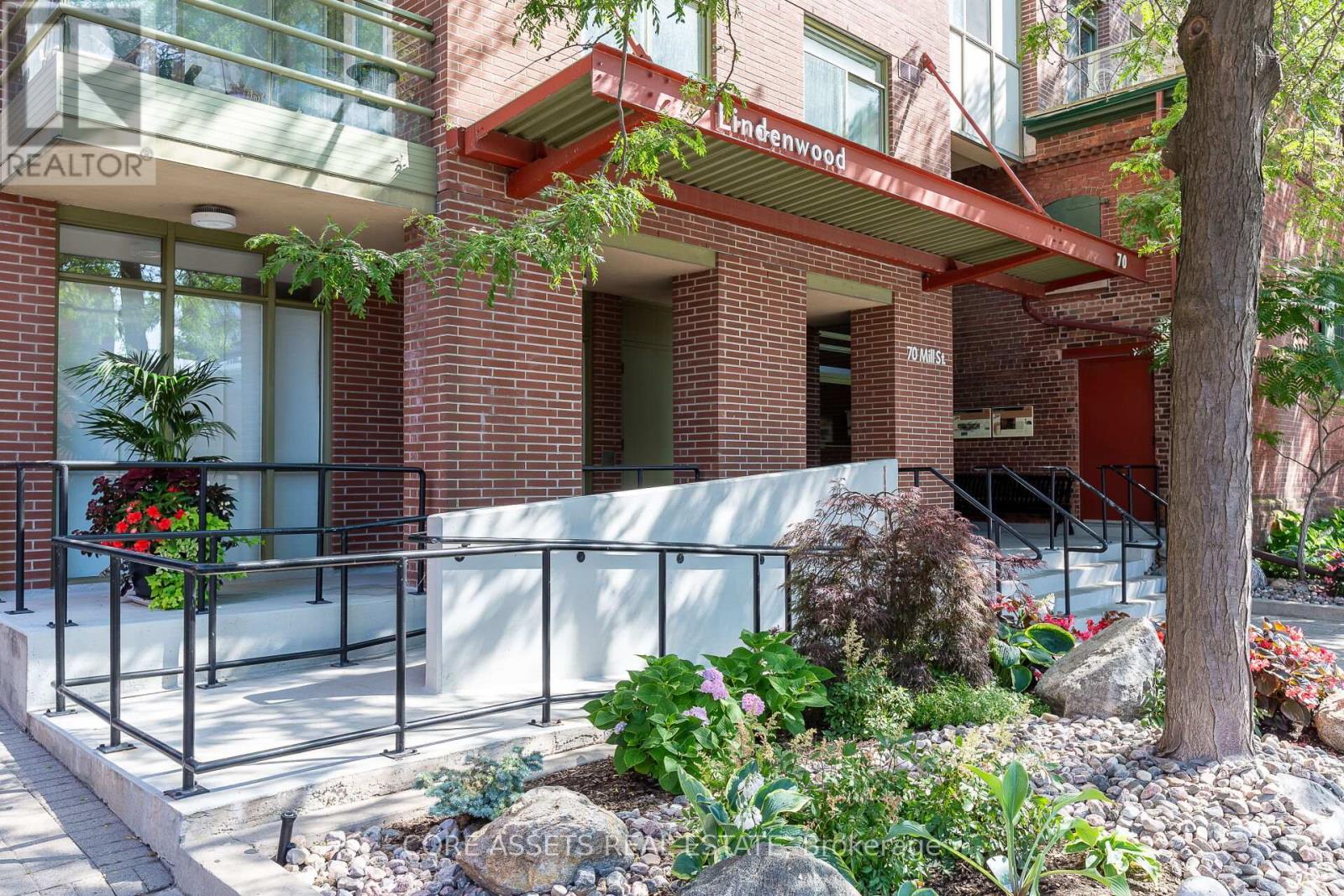$839,900.00
810 - 70 MILL STREET, Toronto (Waterfront Communities), Ontario, M5A4R1, Canada Listing ID: C11934455| Bathrooms | Bedrooms | Property Type |
|---|---|---|
| 2 | 2 | Single Family |
Welcome to 70 Mill St #810 - Located In The Heart of The Vibrant Distillery District, This Extra Spacious 2 Bedroom, 2 Bathroom Suite Is Ready To Win Hearts! Beautifully Appointed 946 Sqft Split Bedroom Floor Plan Offers Up Maximum Living Space and Ample Storage. The Closet Lined Foyer Leads To Bright Open Concept Living / Dining Room With Walk-Out To Private Balcony With Unobstructed South Views Over The Lake And CN Tower. Chef's Kitchen Features Stainless Steel Appliances And Granite Counters. Massive Primary Bedroom Comes Complete With Modern 3pc Ensuite And Large Closet. Freshly Painted And Ready to Move-In With New Floors Through-Out. Maintenance Fees Include All Utilities - Heat and AC / Hydro / Water. Enjoy World Class Dining, Shopping, TTC And More Right Outside Your Door! Parking and Locker Included.
Highly Sought After Boutique Building With 97/100 Walk Score And 90/100 Transit Score. Easy Access To TTC, Parks, Trails, St Lawrence Market, Cherry Beach, Winter Market, Year Round Entertainment, And More! (id:31565)

Paul McDonald, Sales Representative
Paul McDonald is no stranger to the Toronto real estate market. With over 21 years experience and having dealt with every aspect of the business from simple house purchases to condo developments, you can feel confident in his ability to get the job done.| Level | Type | Length | Width | Dimensions |
|---|---|---|---|---|
| Flat | Foyer | 5.2 m | 1.1 m | 5.2 m x 1.1 m |
| Flat | Kitchen | 2.83 m | 2.37 m | 2.83 m x 2.37 m |
| Flat | Living room | 4.93 m | 2.88 m | 4.93 m x 2.88 m |
| Flat | Dining room | 2.99 m | 2.8 m | 2.99 m x 2.8 m |
| Flat | Primary Bedroom | 6.24 m | 2.76 m | 6.24 m x 2.76 m |
| Flat | Bedroom 2 | 3 m | 2.69 m | 3 m x 2.69 m |
| Amenity Near By | Park, Public Transit |
|---|---|
| Features | Balcony, Carpet Free |
| Maintenance Fee | 1076.26 |
| Maintenance Fee Payment Unit | Monthly |
| Management Company | ICON Property Management 416-203-1246 |
| Ownership | Condominium/Strata |
| Parking |
|
| Transaction | For sale |
| Bathroom Total | 2 |
|---|---|
| Bedrooms Total | 2 |
| Bedrooms Above Ground | 2 |
| Amenities | Party Room, Storage - Locker |
| Appliances | Dishwasher, Dryer, Hood Fan, Microwave, Refrigerator, Stove, Washer |
| Cooling Type | Central air conditioning |
| Exterior Finish | Brick |
| Fireplace Present | |
| Fire Protection | Security system |
| Flooring Type | Ceramic, Vinyl |
| Heating Fuel | Natural gas |
| Heating Type | Forced air |
| Size Interior | 899.9921 - 998.9921 sqft |
| Type | Apartment |
































