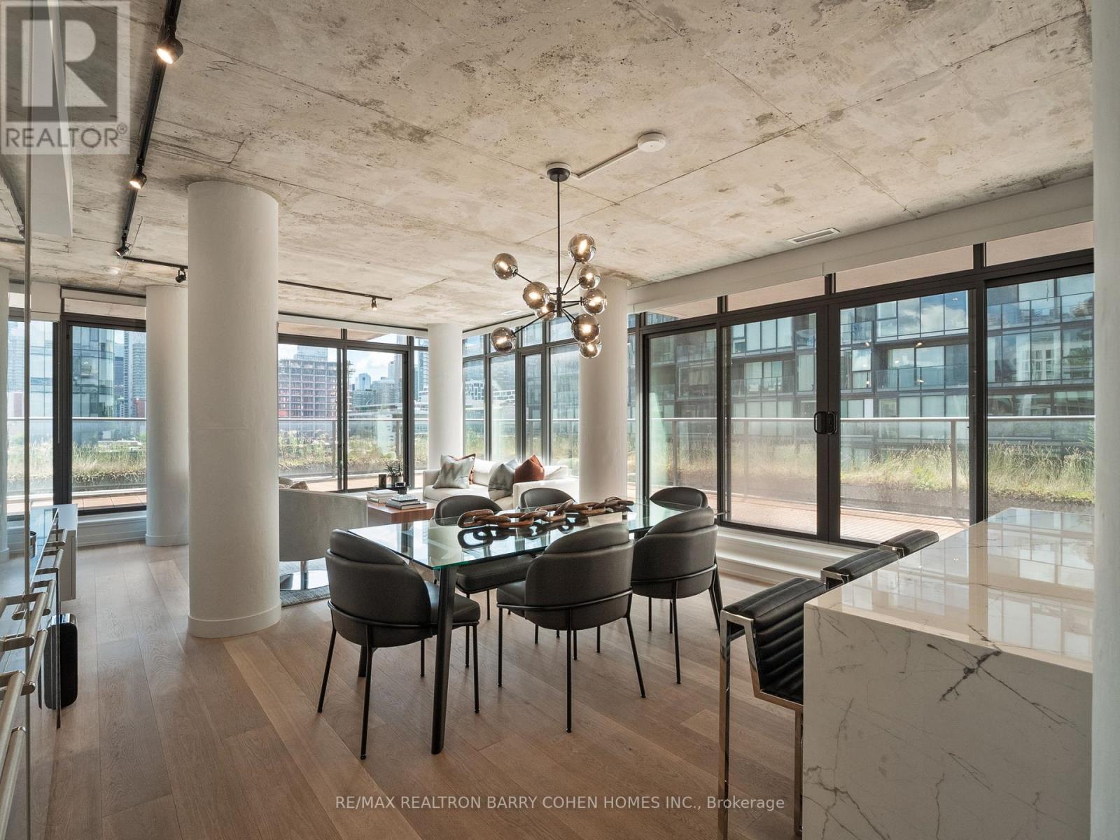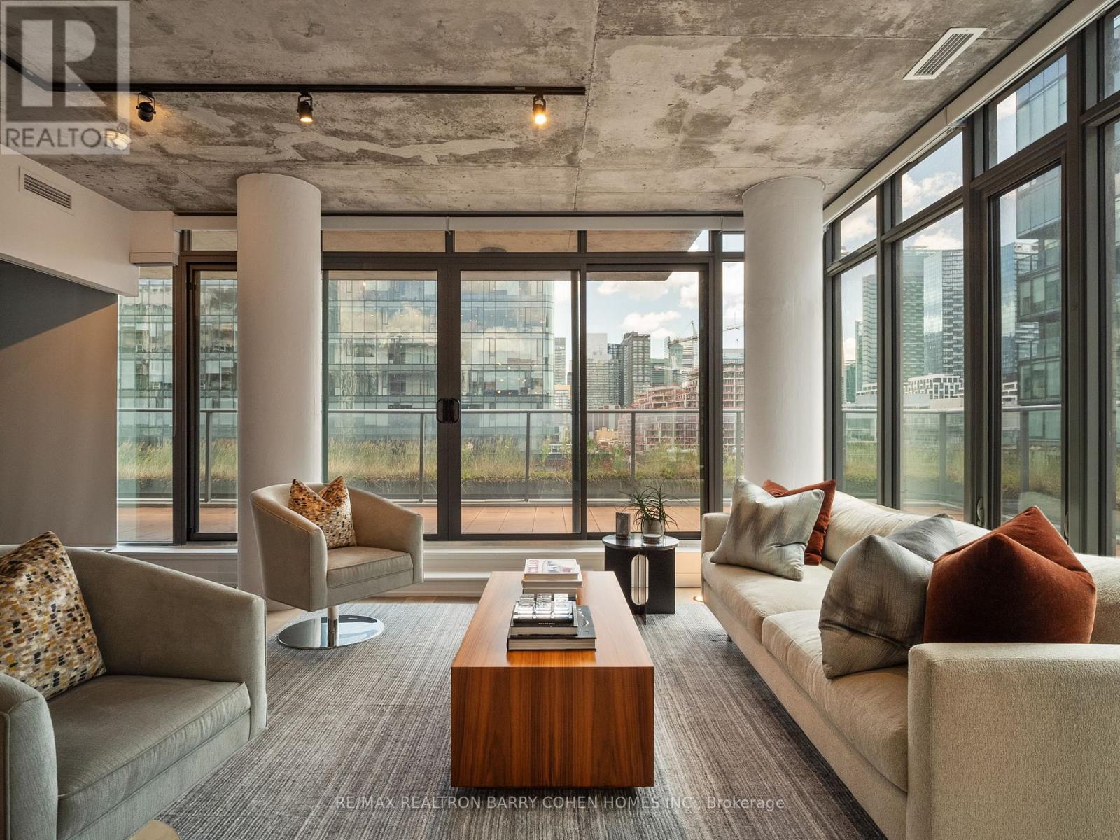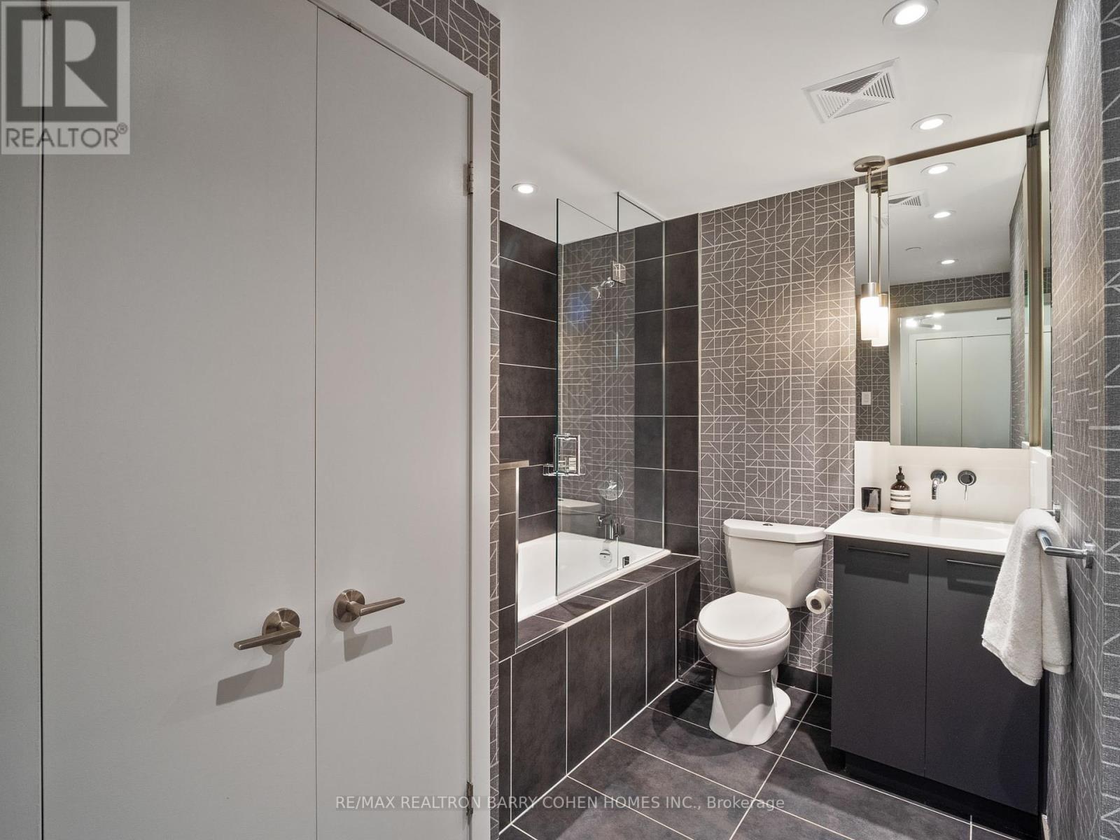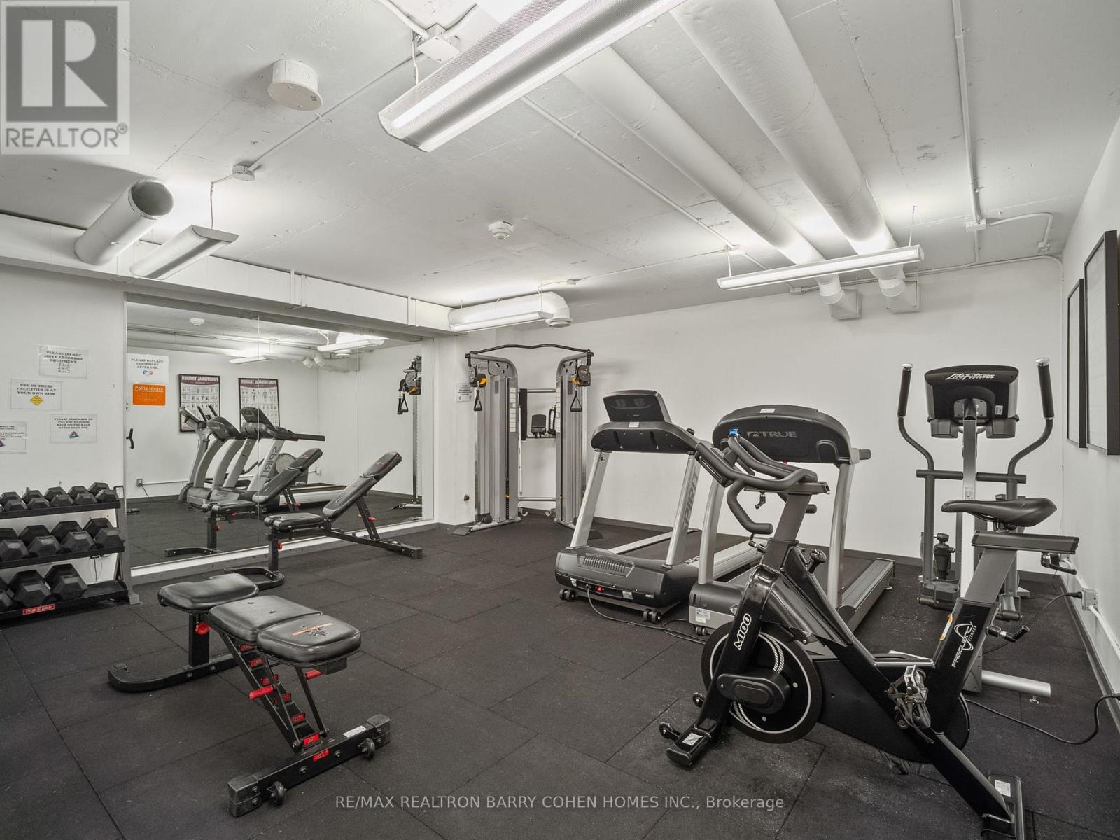$1,575,000.00
810 - 650 KING STREET W, Toronto (Waterfront Communities), Ontario, M5V0H6, Canada Listing ID: C9782219| Bathrooms | Bedrooms | Property Type |
|---|---|---|
| 2 | 2 | Single Family |
The Best Of King West. Masterfully Designed Two-Bedroom Condominium At One Of Downtown Torontos Finest Addresses. Coveted South-East Corner Residence Merges Style And Sophistication Through High-End Custom Features And Contemporary Finishes. Panoramic Floor-To-Ceiling Windows Showcase Unobstructed CN Tower & Skyline Views. Remarkably Spacious Open Floor Plan. Sun-Flooded Principal Rooms Flow Seamlessly Onto Massive Wraparound Terrace Through Two Walk-Out Access Points. Trendy Designer Light Fixtures, Automatic Blinds, Hardwood Floors & Abundant Storage Throughout. Foyer W/ Custom-Designed Floating Shelf & Mirrored Black Panel Wall. Sleek Black-Tiled Guest Bathroom W/ Combined Bathtub & Shower. Modern Eat-In Kitchen W/ Integrated F/F, Premium Appliances, Beverage Cooler, Expansive Central Island W/ Breakfast Bar & Elegant Mirrored Backsplash. Dining Room W/ Custom Pantry & Exquisite Built-In Bar W/ Granite Countertop. Bright Living Room Outfitted W/ Loft-Style Concrete Finishes & Flood Lights For Stunning Nighttime Ambiance. Generously-Sized Primary Bedroom Has Floor-To-Ceiling Windows W/ Automatic Blackout Blinds, Stylish Accent Wall, Fully-Appointed Walk-In Wardrobe, Additional Closet Space & Three-Piece Ensuite. Second Bedroom W/ Large Closets, Textured Accent Wall & Oversized Windows. Highly-Desirable Continuous Balcony Is Barbecue-Ready W/ Professionally-Maintained Greenery & Mesmerizing Vistas. Conveniently-Positioned Underground Parking Spot & Storage Locker Included. Access To Building Amenities, 24-Hour Security, Fitness Centre & Private Social/Coworking Courtyard. Sublime Location Among The Best Shopping, Dining & Entertainment On King Street West. (id:31565)

Paul McDonald, Sales Representative
Paul McDonald is no stranger to the Toronto real estate market. With over 21 years experience and having dealt with every aspect of the business from simple house purchases to condo developments, you can feel confident in his ability to get the job done.| Level | Type | Length | Width | Dimensions |
|---|---|---|---|---|
| Main level | Foyer | 1.83 m | 1.67 m | 1.83 m x 1.67 m |
| Main level | Living room | 4.93 m | 3.53 m | 4.93 m x 3.53 m |
| Main level | Dining room | 4.94 m | 3.53 m | 4.94 m x 3.53 m |
| Main level | Kitchen | 4.94 m | 2.63 m | 4.94 m x 2.63 m |
| Main level | Primary Bedroom | 5.37 m | 3.17 m | 5.37 m x 3.17 m |
| Main level | Bedroom 2 | 3.39 m | 3.13 m | 3.39 m x 3.13 m |
| Amenity Near By | |
|---|---|
| Features | Balcony, Carpet Free |
| Maintenance Fee | 777.01 |
| Maintenance Fee Payment Unit | Monthly |
| Management Company | Gold View Property Management |
| Ownership | Condominium/Strata |
| Parking |
|
| Transaction | For sale |
| Bathroom Total | 2 |
|---|---|
| Bedrooms Total | 2 |
| Bedrooms Above Ground | 2 |
| Amenities | Storage - Locker |
| Cooling Type | Central air conditioning |
| Exterior Finish | Brick |
| Fireplace Present | |
| Flooring Type | Hardwood |
| Heating Fuel | Natural gas |
| Heating Type | Forced air |
| Size Interior | 999.992 - 1198.9898 sqft |
| Type | Apartment |











































